Bathroom Design Ideas with a Curbless Shower and Brown Floor
Refine by:
Budget
Sort by:Popular Today
41 - 60 of 4,168 photos
Item 1 of 3
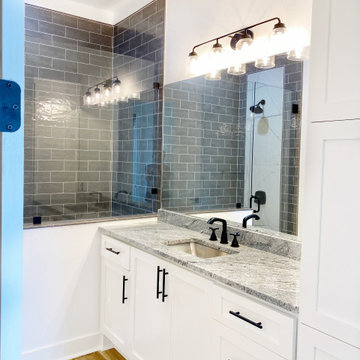
Shower
This is an example of a mid-sized country master bathroom in Austin with shaker cabinets, white cabinets, a freestanding tub, a curbless shower, a two-piece toilet, gray tile, subway tile, white walls, laminate floors, an undermount sink, granite benchtops, brown floor, a hinged shower door, black benchtops, a shower seat, a double vanity and a built-in vanity.
This is an example of a mid-sized country master bathroom in Austin with shaker cabinets, white cabinets, a freestanding tub, a curbless shower, a two-piece toilet, gray tile, subway tile, white walls, laminate floors, an undermount sink, granite benchtops, brown floor, a hinged shower door, black benchtops, a shower seat, a double vanity and a built-in vanity.
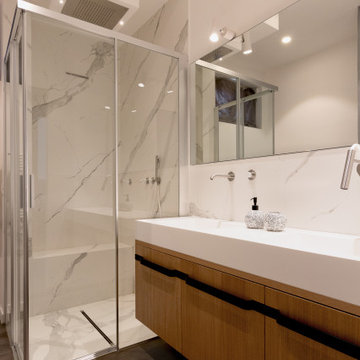
Mid-sized modern 3/4 bathroom in Naples with beaded inset cabinets, light wood cabinets, a curbless shower, a two-piece toilet, white tile, marble, white walls, porcelain floors, solid surface benchtops, brown floor, a sliding shower screen, white benchtops, a shower seat, a double vanity, a floating vanity, recessed, an integrated sink and decorative wall panelling.
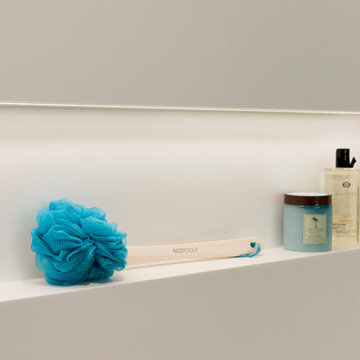
Recessed Corian niche with accent light detail.
Photos by Spacecrafting Photography
This is an example of a small modern 3/4 bathroom in Minneapolis with flat-panel cabinets, brown cabinets, a curbless shower, a one-piece toilet, white tile, grey walls, vinyl floors, a wall-mount sink, brown floor, an open shower and white benchtops.
This is an example of a small modern 3/4 bathroom in Minneapolis with flat-panel cabinets, brown cabinets, a curbless shower, a one-piece toilet, white tile, grey walls, vinyl floors, a wall-mount sink, brown floor, an open shower and white benchtops.
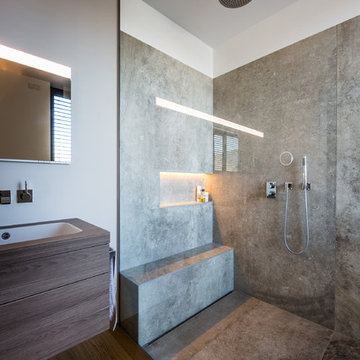
Design ideas for a mid-sized contemporary 3/4 bathroom in Dusseldorf with flat-panel cabinets, light wood cabinets, a curbless shower, white walls, dark hardwood floors, an undermount sink, brown floor, an open shower, wood benchtops and brown benchtops.
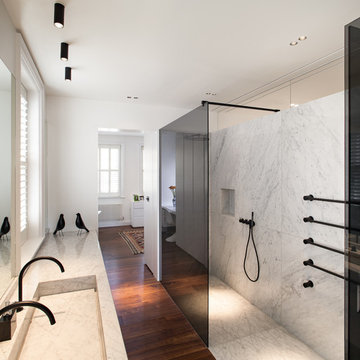
Alexander James
This is an example of a contemporary master bathroom in London with a curbless shower, black and white tile, marble, white walls, dark hardwood floors, an integrated sink, marble benchtops, brown floor and an open shower.
This is an example of a contemporary master bathroom in London with a curbless shower, black and white tile, marble, white walls, dark hardwood floors, an integrated sink, marble benchtops, brown floor and an open shower.
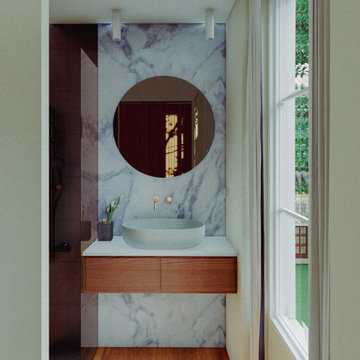
Une fois à l'intérieur de la chambre, vous découvrirez la salle de bains principale de l'appartement. C'est un espace lumineux et accueillant, conçu pour offrir confort et fonctionnalité. La salle de bains est équipée d'une magnifique douche à l'italienne, qui ajoute une touche contemporaine et élégante à l'ensemble.
Les grandes fenêtres permettent à la lumière naturelle d'illuminer la pièce, créant une atmosphère chaleureuse et agréable. Les choix de couleurs et de matériaux, tels que les carreaux de céramique ou de pierre naturelle, contribuent à l'esthétique raffinée de la salle de bains.
Chaque détail a été soigneusement pensé pour répondre aux besoins quotidiens tout en ajoutant une touche de luxe à cet espace essentiel de l'appartement.

Avec ces matériaux naturels, cette salle de bain nous plonge dans une ambiance de bien-être.
Le bois clair du sol et du meuble bas réchauffe la pièce et rend la pièce apaisante. Cette faïence orientale nous fait voyager à travers les pays orientaux en donnant une touche de charme et d'exotisme à cette pièce.
Tendance, sobre et raffiné, la robinetterie noir mate apporte une touche industrielle à la salle de bain, tout en s'accordant avec le thème de cette salle de bain.

This is an example of a small modern 3/4 bathroom in Paris with a curbless shower, black and white tile, marble, white walls, medium hardwood floors, marble benchtops, brown floor, an open shower, white benchtops, a single vanity and coffered.
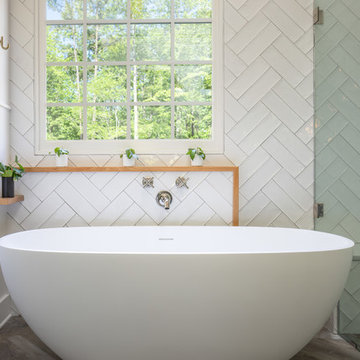
Bob Fortner Photography
Design ideas for a mid-sized country master bathroom in Raleigh with recessed-panel cabinets, white cabinets, a freestanding tub, a curbless shower, a two-piece toilet, white tile, ceramic tile, white walls, porcelain floors, an undermount sink, marble benchtops, brown floor, a hinged shower door and white benchtops.
Design ideas for a mid-sized country master bathroom in Raleigh with recessed-panel cabinets, white cabinets, a freestanding tub, a curbless shower, a two-piece toilet, white tile, ceramic tile, white walls, porcelain floors, an undermount sink, marble benchtops, brown floor, a hinged shower door and white benchtops.
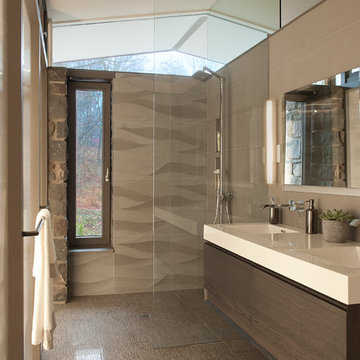
Inspiration for a contemporary bathroom in Philadelphia with flat-panel cabinets, dark wood cabinets, a curbless shower, gray tile, an integrated sink, brown floor and an open shower.
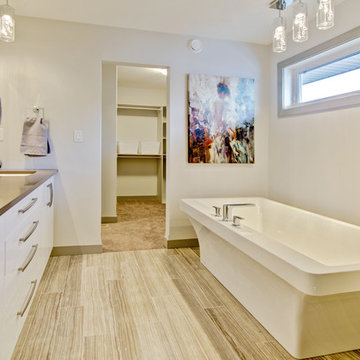
Master bath with tiled walk in shower, free standing tub that walks through to the walk in closet.
Photo of a large modern master bathroom in Calgary with flat-panel cabinets, white cabinets, an alcove tub, a curbless shower, a one-piece toilet, multi-coloured tile, mosaic tile, white walls, ceramic floors, an undermount sink, engineered quartz benchtops, brown floor and an open shower.
Photo of a large modern master bathroom in Calgary with flat-panel cabinets, white cabinets, an alcove tub, a curbless shower, a one-piece toilet, multi-coloured tile, mosaic tile, white walls, ceramic floors, an undermount sink, engineered quartz benchtops, brown floor and an open shower.
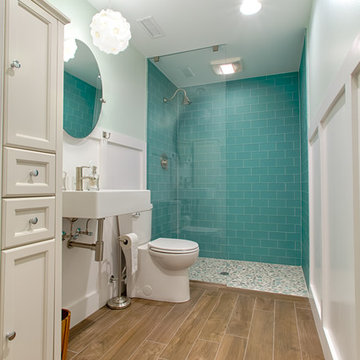
Lili Engelhardt Photography
This is an example of a mid-sized beach style bathroom in Raleigh with a curbless shower, blue tile, glass tile, ceramic floors, a wall-mount sink, brown floor and an open shower.
This is an example of a mid-sized beach style bathroom in Raleigh with a curbless shower, blue tile, glass tile, ceramic floors, a wall-mount sink, brown floor and an open shower.

Large and modern master bathroom primary bathroom. Grey and white marble paired with warm wood flooring and door. Expansive curbless shower and freestanding tub sit on raised platform with LED light strip. Modern glass pendants and small black side table add depth to the white grey and wood bathroom. Large skylights act as modern coffered ceiling flooding the room with natural light.

Inspiration for a large transitional master bathroom in Tampa with flat-panel cabinets, grey cabinets, a freestanding tub, a curbless shower, a bidet, gray tile, porcelain tile, beige walls, porcelain floors, an undermount sink, engineered quartz benchtops, brown floor, an open shower, white benchtops, a shower seat, a double vanity and a floating vanity.
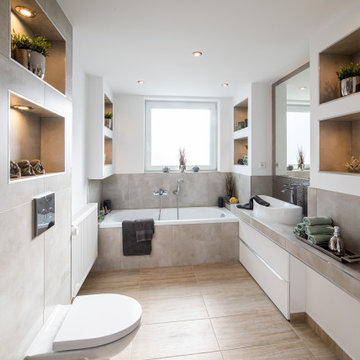
Modernes Bad mit Badewanne und Dusche
Design ideas for a mid-sized contemporary 3/4 bathroom in Hanover with flat-panel cabinets, white cabinets, a drop-in tub, a curbless shower, a wall-mount toilet, gray tile, ceramic tile, white walls, ceramic floors, an integrated sink, tile benchtops, brown floor, a hinged shower door and grey benchtops.
Design ideas for a mid-sized contemporary 3/4 bathroom in Hanover with flat-panel cabinets, white cabinets, a drop-in tub, a curbless shower, a wall-mount toilet, gray tile, ceramic tile, white walls, ceramic floors, an integrated sink, tile benchtops, brown floor, a hinged shower door and grey benchtops.
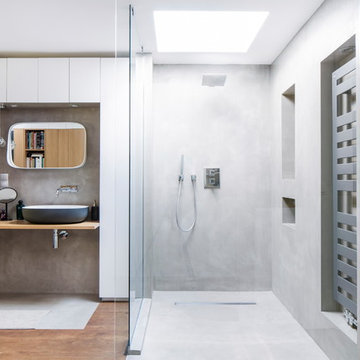
©éric nocher photographe
BKBS architecte
Design ideas for an industrial bathroom in Paris with flat-panel cabinets, white cabinets, a curbless shower, white walls, a vessel sink, brown floor and beige benchtops.
Design ideas for an industrial bathroom in Paris with flat-panel cabinets, white cabinets, a curbless shower, white walls, a vessel sink, brown floor and beige benchtops.
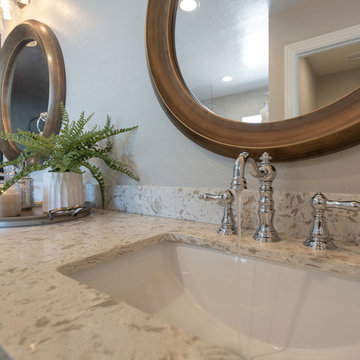
Mid-sized country master bathroom in Phoenix with raised-panel cabinets, black cabinets, a curbless shower, a two-piece toilet, beige tile, porcelain tile, grey walls, porcelain floors, an undermount sink, engineered quartz benchtops, brown floor, an open shower and white benchtops.
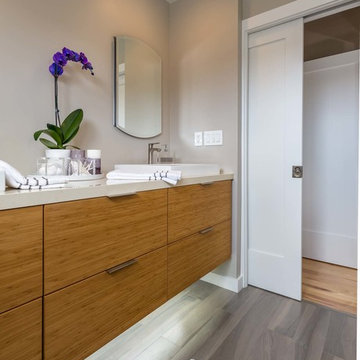
The homeowners had just purchased this home in El Segundo and they had remodeled the kitchen and one of the bathrooms on their own. However, they had more work to do. They felt that the rest of the project was too big and complex to tackle on their own and so they retained us to take over where they left off. The main focus of the project was to create a master suite and take advantage of the rather large backyard as an extension of their home. They were looking to create a more fluid indoor outdoor space.
When adding the new master suite leaving the ceilings vaulted along with French doors give the space a feeling of openness. The window seat was originally designed as an architectural feature for the exterior but turned out to be a benefit to the interior! They wanted a spa feel for their master bathroom utilizing organic finishes. Since the plan is that this will be their forever home a curbless shower was an important feature to them. The glass barn door on the shower makes the space feel larger and allows for the travertine shower tile to show through. Floating shelves and vanity allow the space to feel larger while the natural tones of the porcelain tile floor are calming. The his and hers vessel sinks make the space functional for two people to use it at once. The walk-in closet is open while the master bathroom has a white pocket door for privacy.
Since a new master suite was added to the home we converted the existing master bedroom into a family room. Adding French Doors to the family room opened up the floorplan to the outdoors while increasing the amount of natural light in this room. The closet that was previously in the bedroom was converted to built in cabinetry and floating shelves in the family room. The French doors in the master suite and family room now both open to the same deck space.
The homes new open floor plan called for a kitchen island to bring the kitchen and dining / great room together. The island is a 3” countertop vs the standard inch and a half. This design feature gives the island a chunky look. It was important that the island look like it was always a part of the kitchen. Lastly, we added a skylight in the corner of the kitchen as it felt dark once we closed off the side door that was there previously.
Repurposing rooms and opening the floor plan led to creating a laundry closet out of an old coat closet (and borrowing a small space from the new family room).
The floors become an integral part of tying together an open floor plan like this. The home still had original oak floors and the homeowners wanted to maintain that character. We laced in new planks and refinished it all to bring the project together.
To add curb appeal we removed the carport which was blocking a lot of natural light from the outside of the house. We also re-stuccoed the home and added exterior trim.
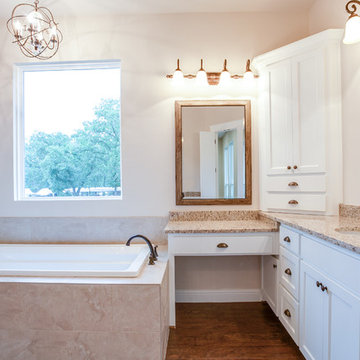
Ariana with ANM photography
Large country master bathroom in Dallas with shaker cabinets, white cabinets, a drop-in tub, a curbless shower, beige tile, ceramic tile, beige walls, medium hardwood floors, a wall-mount sink, granite benchtops, brown floor and a hinged shower door.
Large country master bathroom in Dallas with shaker cabinets, white cabinets, a drop-in tub, a curbless shower, beige tile, ceramic tile, beige walls, medium hardwood floors, a wall-mount sink, granite benchtops, brown floor and a hinged shower door.
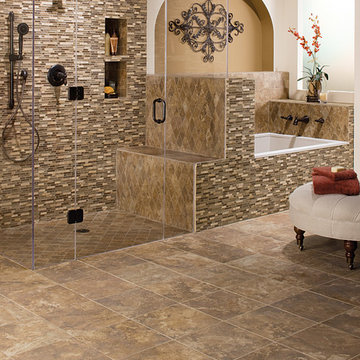
Design ideas for a mid-sized master bathroom in Other with a drop-in tub, a curbless shower, beige tile, brown tile, gray tile, multi-coloured tile, matchstick tile, beige walls, travertine floors, brown floor and a hinged shower door.
Bathroom Design Ideas with a Curbless Shower and Brown Floor
3