Bathroom Design Ideas with a Curbless Shower and Brown Floor
Refine by:
Budget
Sort by:Popular Today
101 - 120 of 4,168 photos
Item 1 of 3

Design ideas for an expansive transitional master bathroom in Milwaukee with shaker cabinets, brown cabinets, a claw-foot tub, a curbless shower, beige tile, ceramic tile, white walls, wood-look tile, a drop-in sink, quartzite benchtops, brown floor, a hinged shower door, white benchtops, a shower seat, a double vanity, a built-in vanity, exposed beam and planked wall panelling.
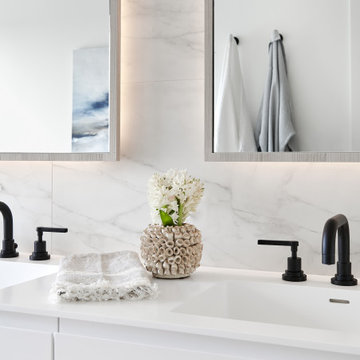
Modern Primary Ensuite
Design ideas for a mid-sized modern master bathroom in Toronto with flat-panel cabinets, white cabinets, a freestanding tub, a curbless shower, white tile, marble, white walls, porcelain floors, an undermount sink, engineered quartz benchtops, brown floor, a sliding shower screen, white benchtops, a shower seat, a double vanity and a floating vanity.
Design ideas for a mid-sized modern master bathroom in Toronto with flat-panel cabinets, white cabinets, a freestanding tub, a curbless shower, white tile, marble, white walls, porcelain floors, an undermount sink, engineered quartz benchtops, brown floor, a sliding shower screen, white benchtops, a shower seat, a double vanity and a floating vanity.
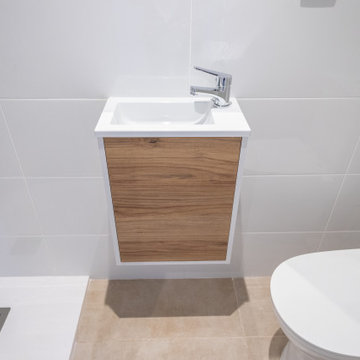
Ahora el cuarto de baño cuenta con nuevos sanitarios. Tiene inodoro, lavabo flotante y plato de ducha.
Design ideas for a mid-sized contemporary bathroom in Barcelona with flat-panel cabinets, medium wood cabinets, a curbless shower, a one-piece toilet, beige tile, ceramic tile, ceramic floors, brown floor, an open shower, white benchtops, an enclosed toilet, a single vanity and a floating vanity.
Design ideas for a mid-sized contemporary bathroom in Barcelona with flat-panel cabinets, medium wood cabinets, a curbless shower, a one-piece toilet, beige tile, ceramic tile, ceramic floors, brown floor, an open shower, white benchtops, an enclosed toilet, a single vanity and a floating vanity.
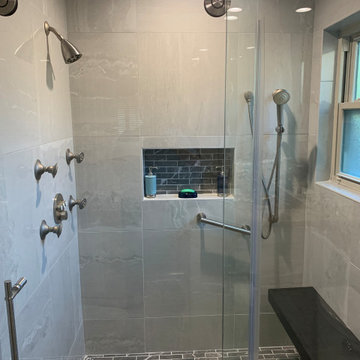
This was updated shower converted from a step down into shower that was damaged by a pan leak, The entire shower was revamped with recessed soap niche, granite floating bench, and barn door style shower door.
The floor was raised about 8 inches to make a barrier less entry and a much more spacious shower.

Création d'une salle d'eau avec sanitaire dans une mezzanine.
Contemporary 3/4 bathroom in Other with medium wood cabinets, a curbless shower, a wall-mount toilet, white tile, mosaic tile, white walls, medium hardwood floors, a console sink, brown floor, a single vanity, a built-in vanity and wood.
Contemporary 3/4 bathroom in Other with medium wood cabinets, a curbless shower, a wall-mount toilet, white tile, mosaic tile, white walls, medium hardwood floors, a console sink, brown floor, a single vanity, a built-in vanity and wood.
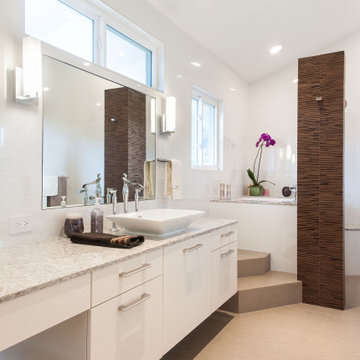
A new window was added above the mirror for natural light. To bring this light deeper into the space, the walls were covered with large glassy porcelain tile from floor to ceiling and oversized mirrors were placed to help bounce the light in every direction.

Düsseldorf, Badgestaltung im Dachgeschoss.
Inspiration for a small contemporary master bathroom in Dusseldorf with beaded inset cabinets, brown cabinets, a curbless shower, a wall-mount toilet, green tile, glass tile, green walls, medium hardwood floors, a drop-in sink, solid surface benchtops, brown floor, an open shower, brown benchtops, an enclosed toilet, a single vanity, a built-in vanity, exposed beam and wallpaper.
Inspiration for a small contemporary master bathroom in Dusseldorf with beaded inset cabinets, brown cabinets, a curbless shower, a wall-mount toilet, green tile, glass tile, green walls, medium hardwood floors, a drop-in sink, solid surface benchtops, brown floor, an open shower, brown benchtops, an enclosed toilet, a single vanity, a built-in vanity, exposed beam and wallpaper.
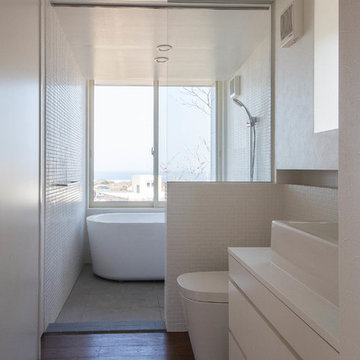
海が見えるセカンドハウスのバスルーム。
This is an example of a beach style bathroom in Other with flat-panel cabinets, white cabinets, a freestanding tub, a one-piece toilet, white walls, dark hardwood floors, a vessel sink, an open shower, a curbless shower, white tile and brown floor.
This is an example of a beach style bathroom in Other with flat-panel cabinets, white cabinets, a freestanding tub, a one-piece toilet, white walls, dark hardwood floors, a vessel sink, an open shower, a curbless shower, white tile and brown floor.
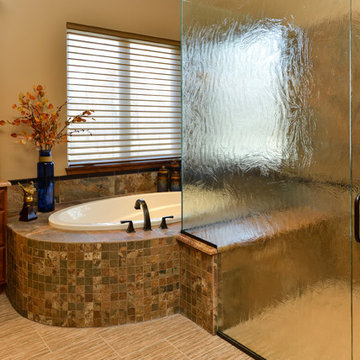
Mid-sized country master bathroom in Denver with recessed-panel cabinets, dark wood cabinets, a drop-in tub, a curbless shower, beige walls, ceramic floors, an undermount sink, granite benchtops, brown floor and a hinged shower door.
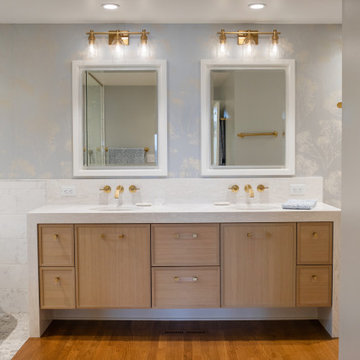
The bathroom showcases wall-mounted faucets with vibrant, brushed, modern brass fixtures and Rift White Oak cabinetry in a Nude Creme finish.
Inspiration for a mid-sized contemporary master bathroom in Other with shaker cabinets, medium wood cabinets, a freestanding tub, a curbless shower, a two-piece toilet, white tile, porcelain tile, multi-coloured walls, medium hardwood floors, an undermount sink, engineered quartz benchtops, brown floor, an open shower, beige benchtops, a niche, a double vanity, a built-in vanity and wallpaper.
Inspiration for a mid-sized contemporary master bathroom in Other with shaker cabinets, medium wood cabinets, a freestanding tub, a curbless shower, a two-piece toilet, white tile, porcelain tile, multi-coloured walls, medium hardwood floors, an undermount sink, engineered quartz benchtops, brown floor, an open shower, beige benchtops, a niche, a double vanity, a built-in vanity and wallpaper.
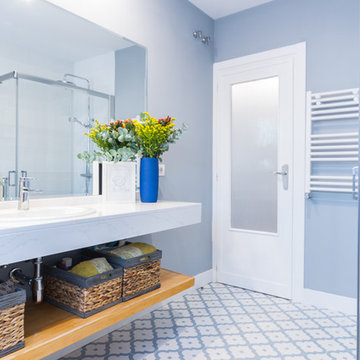
Mid-sized eclectic master bathroom in Madrid with recessed-panel cabinets, white cabinets, a curbless shower, a one-piece toilet, blue tile, ceramic tile, grey walls, ceramic floors, a vessel sink, marble benchtops, brown floor, a sliding shower screen and white benchtops.
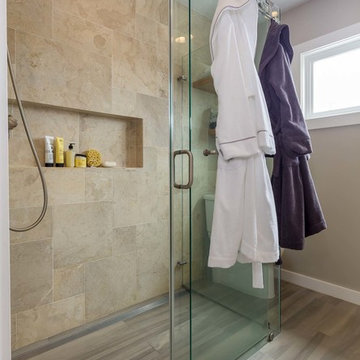
The homeowners had just purchased this home in El Segundo and they had remodeled the kitchen and one of the bathrooms on their own. However, they had more work to do. They felt that the rest of the project was too big and complex to tackle on their own and so they retained us to take over where they left off. The main focus of the project was to create a master suite and take advantage of the rather large backyard as an extension of their home. They were looking to create a more fluid indoor outdoor space.
When adding the new master suite leaving the ceilings vaulted along with French doors give the space a feeling of openness. The window seat was originally designed as an architectural feature for the exterior but turned out to be a benefit to the interior! They wanted a spa feel for their master bathroom utilizing organic finishes. Since the plan is that this will be their forever home a curbless shower was an important feature to them. The glass barn door on the shower makes the space feel larger and allows for the travertine shower tile to show through. Floating shelves and vanity allow the space to feel larger while the natural tones of the porcelain tile floor are calming. The his and hers vessel sinks make the space functional for two people to use it at once. The walk-in closet is open while the master bathroom has a white pocket door for privacy.
Since a new master suite was added to the home we converted the existing master bedroom into a family room. Adding French Doors to the family room opened up the floorplan to the outdoors while increasing the amount of natural light in this room. The closet that was previously in the bedroom was converted to built in cabinetry and floating shelves in the family room. The French doors in the master suite and family room now both open to the same deck space.
The homes new open floor plan called for a kitchen island to bring the kitchen and dining / great room together. The island is a 3” countertop vs the standard inch and a half. This design feature gives the island a chunky look. It was important that the island look like it was always a part of the kitchen. Lastly, we added a skylight in the corner of the kitchen as it felt dark once we closed off the side door that was there previously.
Repurposing rooms and opening the floor plan led to creating a laundry closet out of an old coat closet (and borrowing a small space from the new family room).
The floors become an integral part of tying together an open floor plan like this. The home still had original oak floors and the homeowners wanted to maintain that character. We laced in new planks and refinished it all to bring the project together.
To add curb appeal we removed the carport which was blocking a lot of natural light from the outside of the house. We also re-stuccoed the home and added exterior trim.
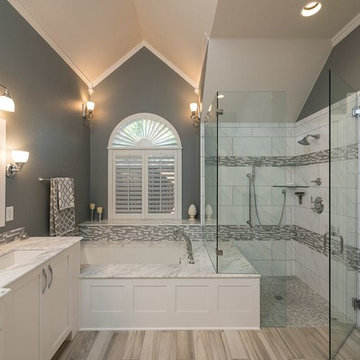
Morrell Construction
Tarrant County's Quality Kitchen & Bath Renovation Specialist
Location: 5959 Ross Road Suite A
North Richland Hills, TX 76180
Large transitional master bathroom in Dallas with shaker cabinets, white cabinets, an undermount tub, a curbless shower, gray tile, marble, grey walls, light hardwood floors, an undermount sink, marble benchtops, brown floor and a hinged shower door.
Large transitional master bathroom in Dallas with shaker cabinets, white cabinets, an undermount tub, a curbless shower, gray tile, marble, grey walls, light hardwood floors, an undermount sink, marble benchtops, brown floor and a hinged shower door.
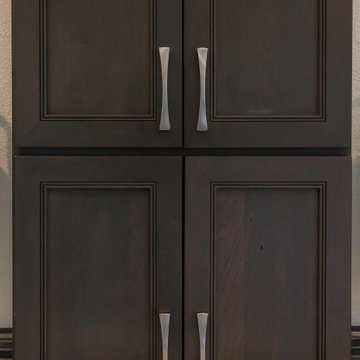
This dream bathroom is sure to tickle everyone's fancy, from the sleek soaking tub to the oversized shower with built-in seat, to the overabundance of storage, everywhere you look is luxury.
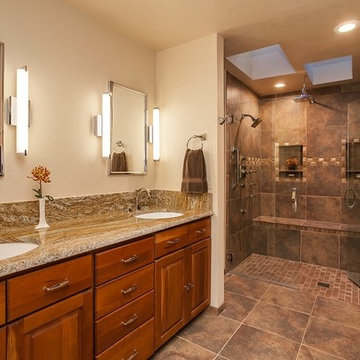
Design ideas for a mid-sized traditional master bathroom in Denver with raised-panel cabinets, dark wood cabinets, gray tile, porcelain tile, beige walls, porcelain floors, a wall-mount sink, granite benchtops, brown floor, a hinged shower door and a curbless shower.
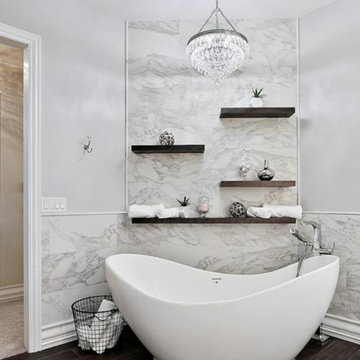
Mid-sized transitional master bathroom in Tampa with shaker cabinets, white cabinets, a freestanding tub, a curbless shower, a one-piece toilet, white tile, porcelain tile, grey walls, porcelain floors, an undermount sink, engineered quartz benchtops, brown floor, an open shower, white benchtops, an enclosed toilet, a double vanity and a built-in vanity.
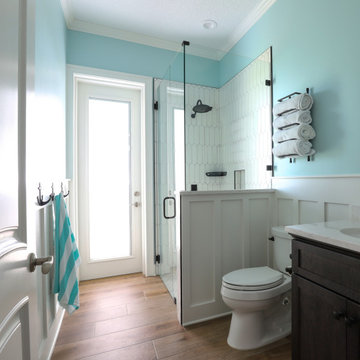
Request - Fresh, farmhouse, water inspired. The mix of the picket tile, black fixtures, wainscoting, wood tones and Sherwin Williams Tidewater gave this pool bath the makeover it deserved.
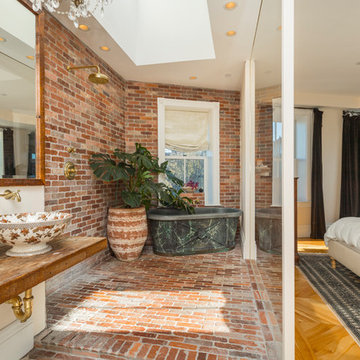
Country 3/4 bathroom in Boston with a freestanding tub, a curbless shower, white walls, brick floors, a vessel sink, wood benchtops, brown floor, an open shower and brown benchtops.
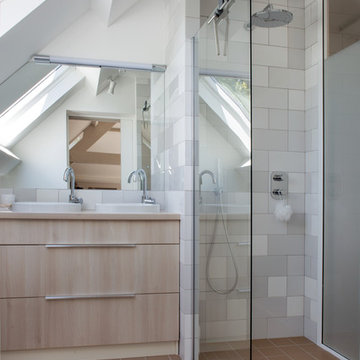
Design ideas for a small scandinavian master bathroom in Paris with beige cabinets, a curbless shower, gray tile, ceramic tile, white walls, terra-cotta floors, a vessel sink, brown floor, a double vanity, a built-in vanity and vaulted.
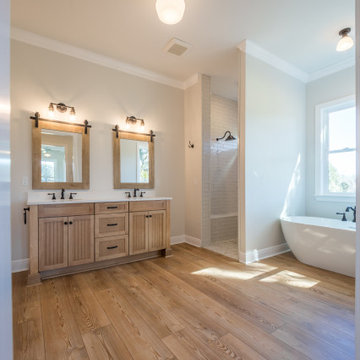
A custom bathroom with quartz countertops and a freestanding tub.
Design ideas for a mid-sized country master bathroom with beaded inset cabinets, brown cabinets, a freestanding tub, a curbless shower, a two-piece toilet, white tile, glass tile, beige walls, vinyl floors, an undermount sink, quartzite benchtops, brown floor, an open shower, white benchtops, an enclosed toilet, a double vanity and a built-in vanity.
Design ideas for a mid-sized country master bathroom with beaded inset cabinets, brown cabinets, a freestanding tub, a curbless shower, a two-piece toilet, white tile, glass tile, beige walls, vinyl floors, an undermount sink, quartzite benchtops, brown floor, an open shower, white benchtops, an enclosed toilet, a double vanity and a built-in vanity.
Bathroom Design Ideas with a Curbless Shower and Brown Floor
6