Bathroom Design Ideas with a Curbless Shower and Gray Tile
Refine by:
Budget
Sort by:Popular Today
101 - 120 of 13,274 photos
Item 1 of 3
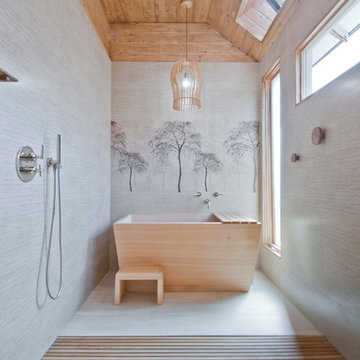
Design ideas for an asian bathroom in Los Angeles with a freestanding tub, a curbless shower, gray tile, grey walls, beige floor and an open shower.
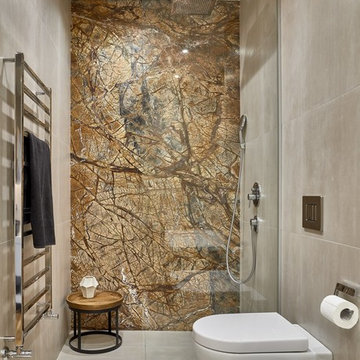
От стандартной квартиры в новом доме к современному пространству с элементами в стиле лофт: дизайн-проект кардинально изменил это помещение. Нам удалось соответствовать всем пожеланиям заказчика, но проект был очень непростым.
Трудности перепланировки
Чтобы квартира стала более удобной и функциональной, требовалась перепланировка. Поэтому мы решили сузить коридор, объединить кухню с гостиной и сломать «лишние» стены.
Реконструкция была трудной, поскольку захватывала несущую стену. Чтобы укрепить ее, мы использовали металлоконструкцию. По итогу работ стена стала только крепче, и самому зданию перепланировка пошла на пользу. Мы гордимся строителями, с которыми сотрудничаем. Они отлично выполнили работу, за которую другие бы не взялись из-за ее сложности.
Современное пространство
В ходе перепланировки мы объединили часть коридора с ванной комнатой. Это решение позволило использовать площадь более целесообразно: широкий коридор превратился в функциональную прихожую, а ванная комната стала просторнее и объемнее. Нам даже удалось уместить здесь две раковины.
Благодаря объединению кухни и гостиной мы получили единое пространство, соответствующее современным тенденциям. Кроме того, в квартире стало значительно светлее. Мы обустроили здесь место для отдыха и приема гостей, обеденную и рабочую зону кухни. Зонирование выполнено с помощью мебели и различных отделочных материалов, в том числе аутентичного немецкого кирпича, которым мы выложили стену напротив столовой группы.
Из стандартной квартиры с несколькими небольшими комнатами нам удалось сделать современное функциональное пространство. Хозяева заново влюбились в свой дом! Пока детей у молодой пары нет, но мы спроектировали хранилище для вещей на будущее. Хозяйка признается, что места настолько много, что сейчас оно пустует - пока там нечего хранить. Но мы уверены, что это временно.
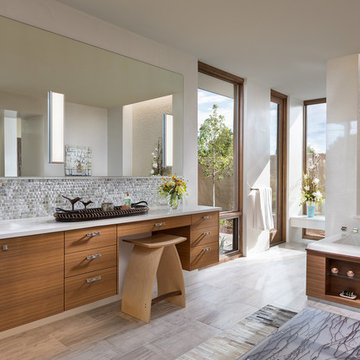
Wendy McEahern
Expansive contemporary master bathroom in Albuquerque with flat-panel cabinets, medium wood cabinets, a drop-in tub, gray tile, mosaic tile, an undermount sink, grey floor, a curbless shower, a one-piece toilet, white walls, porcelain floors, solid surface benchtops and a hinged shower door.
Expansive contemporary master bathroom in Albuquerque with flat-panel cabinets, medium wood cabinets, a drop-in tub, gray tile, mosaic tile, an undermount sink, grey floor, a curbless shower, a one-piece toilet, white walls, porcelain floors, solid surface benchtops and a hinged shower door.
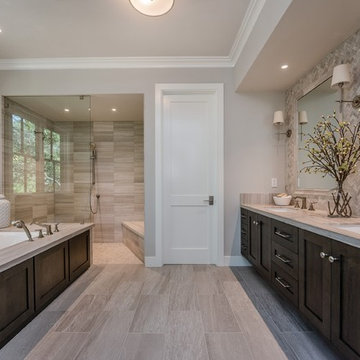
Photo of a large country master bathroom in San Francisco with shaker cabinets, dark wood cabinets, an undermount tub, a curbless shower, gray tile, grey walls, an undermount sink, grey floor, an open shower, a one-piece toilet, ceramic tile, engineered quartz benchtops and porcelain floors.
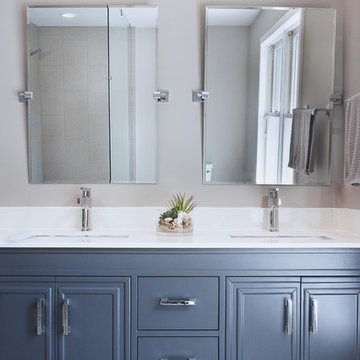
Straight Edge Media
Design ideas for a mid-sized transitional master bathroom in Philadelphia with furniture-like cabinets, grey cabinets, a freestanding tub, a curbless shower, a two-piece toilet, gray tile, porcelain tile, grey walls, porcelain floors, an undermount sink, engineered quartz benchtops, black floor and an open shower.
Design ideas for a mid-sized transitional master bathroom in Philadelphia with furniture-like cabinets, grey cabinets, a freestanding tub, a curbless shower, a two-piece toilet, gray tile, porcelain tile, grey walls, porcelain floors, an undermount sink, engineered quartz benchtops, black floor and an open shower.
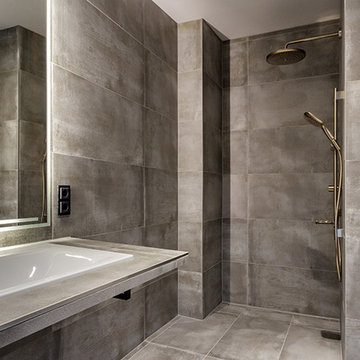
Foto: Sandor Kotyrba
Photo of a large contemporary master bathroom in Berlin with flat-panel cabinets, grey cabinets, a curbless shower, a wall-mount toilet, gray tile, ceramic tile, a drop-in sink, tile benchtops, grey walls, concrete floors, grey floor and an open shower.
Photo of a large contemporary master bathroom in Berlin with flat-panel cabinets, grey cabinets, a curbless shower, a wall-mount toilet, gray tile, ceramic tile, a drop-in sink, tile benchtops, grey walls, concrete floors, grey floor and an open shower.
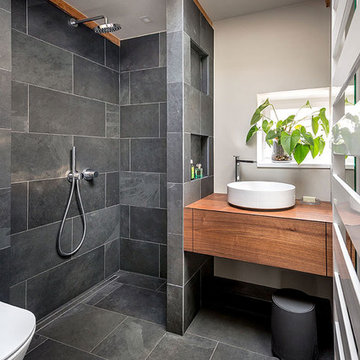
Fotos by Ines Grabner
Inspiration for a small contemporary 3/4 bathroom in Berlin with dark wood cabinets, a curbless shower, a wall-mount toilet, gray tile, slate, grey walls, slate floors, a vessel sink, flat-panel cabinets, wood benchtops, grey floor, an open shower and brown benchtops.
Inspiration for a small contemporary 3/4 bathroom in Berlin with dark wood cabinets, a curbless shower, a wall-mount toilet, gray tile, slate, grey walls, slate floors, a vessel sink, flat-panel cabinets, wood benchtops, grey floor, an open shower and brown benchtops.
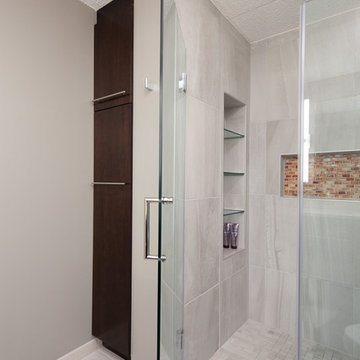
A small bathroom is given a clean, bright, and contemporary look. Storage was key to this design, so we made sure to give our clients plenty of hidden space throughout the room. We installed a full-height linen closet which, thanks to the pull-out shelves, stays conveniently tucked away as well as vanity with U-shaped drawers, perfect for storing smaller items.
The shower also provides our clients with storage opportunity, with two large shower niches - one with four built-in glass shelves. For a bit of sparkle and contrast to the all-white interior, we added a copper glass tile accent to the second niche.
Designed by Chi Renovation & Design who serve Chicago and it's surrounding suburbs, with an emphasis on the North Side and North Shore. You'll find their work from the Loop through Lincoln Park, Skokie, Evanston, and all of the way up to Lake Forest.
For more about Chi Renovation & Design, click here: https://www.chirenovation.com/
To learn more about this project, click here: https://www.chirenovation.com/portfolio/northshore-bathroom-renovation/
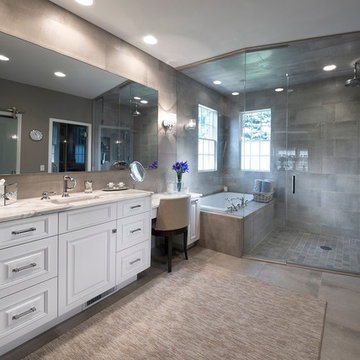
Photo of a transitional master bathroom in Detroit with raised-panel cabinets, white cabinets, a drop-in tub, a curbless shower, gray tile, an undermount sink, marble benchtops and a hinged shower door.
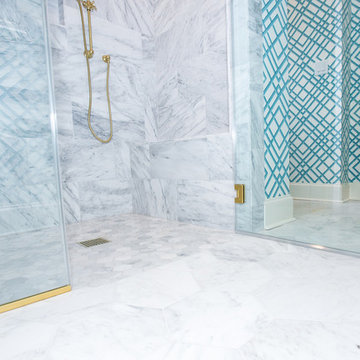
A gorgeous Level Entry Shower designed by Megan Young Designs and built by Richard Gaylord Homes. This curbless shower uses the VIM Products Level Entry Shower System.
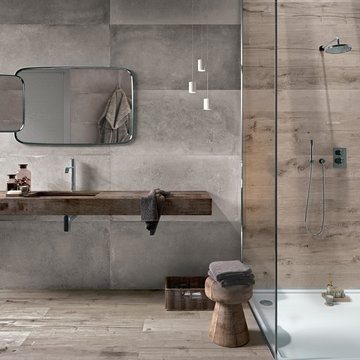
This is an example of a contemporary master bathroom in Toulouse with a curbless shower, gray tile, cement tile, grey walls, medium hardwood floors, an undermount sink, wood benchtops, an open shower and brown benchtops.
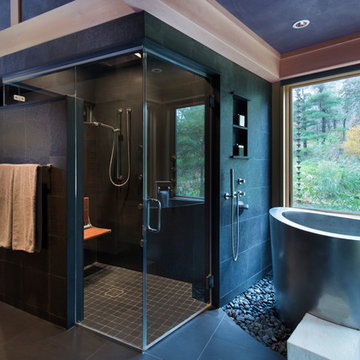
Master Bath with stainless steel soaking tub and wooden tub filler, steam shower with fold down bench, Black Lace Slate wall tile, Slate floor tile, Earth plaster ceiling and upper walls
Photo: Michael R. Timmer
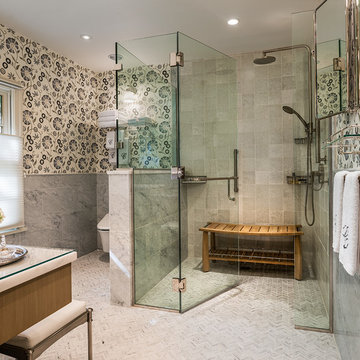
Tom Crane Photography
Large traditional 3/4 bathroom in Philadelphia with a curbless shower, a wall-mount toilet, gray tile, grey walls, glass benchtops, recessed-panel cabinets, medium wood cabinets, porcelain tile, porcelain floors, an undermount sink, a hinged shower door and grey floor.
Large traditional 3/4 bathroom in Philadelphia with a curbless shower, a wall-mount toilet, gray tile, grey walls, glass benchtops, recessed-panel cabinets, medium wood cabinets, porcelain tile, porcelain floors, an undermount sink, a hinged shower door and grey floor.
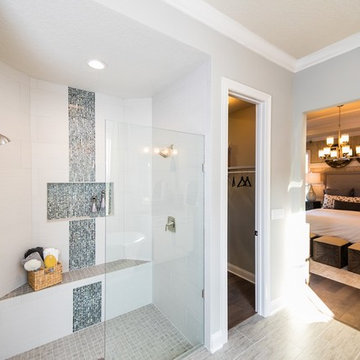
Design ideas for a transitional master bathroom in Jacksonville with a curbless shower, gray tile, white tile, grey walls, glass tile and ceramic floors.
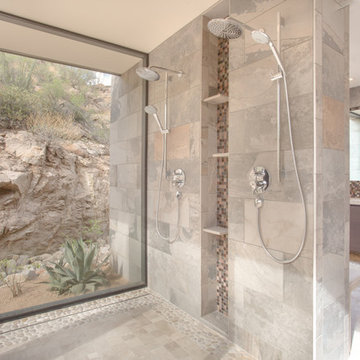
Large open master shower features double shower heads
and glass floor to ceiling wall.
Photo by Robinette Architects, Inc.
Photo of a large contemporary master bathroom in Phoenix with flat-panel cabinets, gray tile, stone tile, beige walls, limestone floors, engineered quartz benchtops, a curbless shower and grey cabinets.
Photo of a large contemporary master bathroom in Phoenix with flat-panel cabinets, gray tile, stone tile, beige walls, limestone floors, engineered quartz benchtops, a curbless shower and grey cabinets.
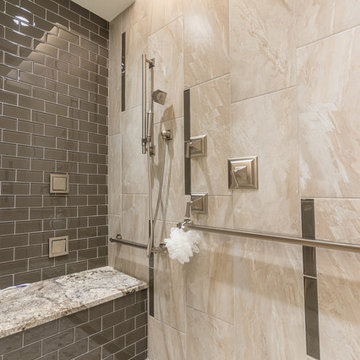
Christopher Davison, AIA
Mid-sized traditional master bathroom in Austin with an undermount sink, raised-panel cabinets, medium wood cabinets, granite benchtops, a curbless shower, gray tile, glass tile, beige walls and porcelain floors.
Mid-sized traditional master bathroom in Austin with an undermount sink, raised-panel cabinets, medium wood cabinets, granite benchtops, a curbless shower, gray tile, glass tile, beige walls and porcelain floors.
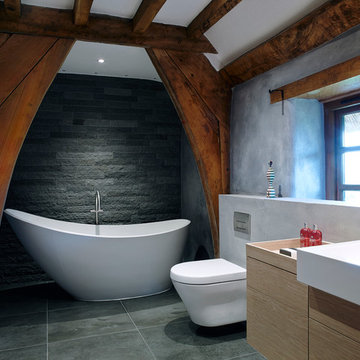
Contemporary country cottage bathroom. The free-standing bath is framed by the natural oak supports and is set against contrasting dark grey basalt wall tiles.
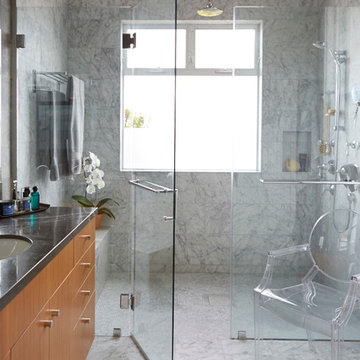
LIz Daly
This is an example of a mid-sized contemporary master bathroom in San Francisco with an undermount sink, flat-panel cabinets, medium wood cabinets, marble benchtops, a curbless shower, a one-piece toilet, gray tile, grey walls and marble floors.
This is an example of a mid-sized contemporary master bathroom in San Francisco with an undermount sink, flat-panel cabinets, medium wood cabinets, marble benchtops, a curbless shower, a one-piece toilet, gray tile, grey walls and marble floors.
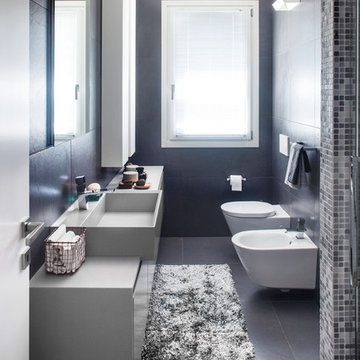
Il bagno principale della zona notte, si presenta con un rivestimento in piastrelle di grande formato, simil ardesia, uguali ed in continuità tra le superfici verticali ed orizzontali. Il progetto configura una scatola compatta e piuttosto cura, attrezzata con un mobile contenitore sospeso - su disegno - che funge da supporto per il lavabo coordinato, più una serie di pensili sottili ed alti, che ottimizzano le esigenze di contenimento dell'ambiente bagno. All'ingresso, una nicchia accoglie la doccia a tutta altezza, con accessorio doccione a pioggia integrato a soffitto, e si caratterizza per il rivestimento all-over in mosaico vetroso multicolor, nelle stesse nuance degli elementi di arredo e rivestimento presenti nell' ambiente bagno.
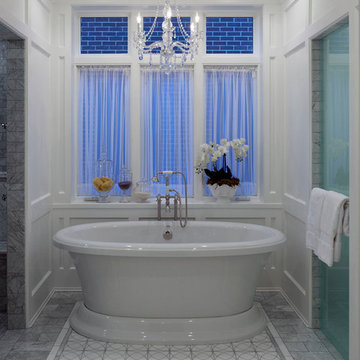
Located on leafy North Dayton in Chicago's fashionable Lincoln Park, this single-family home is the epitome of understated elegance in family living.
This beautiful house features a swirling center staircase, two-story dining room, refined architectural detailing and the finest finishes. Windows and sky lights fill the space with natural light and provide ample views of the property's beautiful landscaping. A unique, elevated "green roof" stretches from the family room over the top of the 2½-car garage and creates an outdoor space that accommodates a fireplace, dining area and play place.
With approximately 5,400 square feet of living space, this home features six bedrooms and 5.1 bathrooms, including an entire floor dedicated to the master suite.
This home was developed as a speculative home during the Great Recession and went under contract in less than 30 days.
Nathan Kirkman
Bathroom Design Ideas with a Curbless Shower and Gray Tile
6