Bathroom Design Ideas with a Curbless Shower and Gray Tile
Refine by:
Budget
Sort by:Popular Today
161 - 180 of 13,274 photos
Item 1 of 3
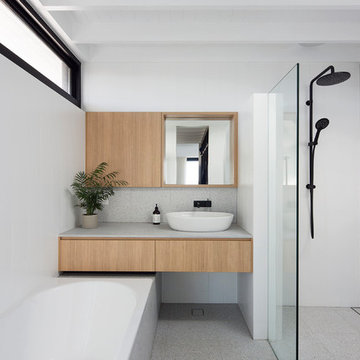
Inspiration for a contemporary 3/4 bathroom in Sydney with flat-panel cabinets, medium wood cabinets, a drop-in tub, a curbless shower, gray tile, white walls, a vessel sink, grey floor, an open shower and grey benchtops.
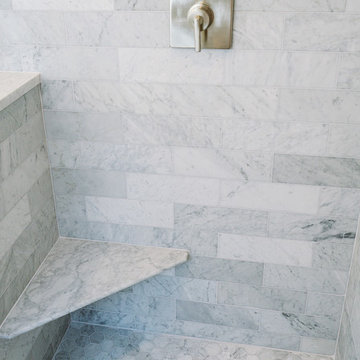
Photo of a large transitional master bathroom in Cincinnati with recessed-panel cabinets, grey cabinets, a curbless shower, gray tile, marble, white walls, marble floors, an undermount sink, marble benchtops, grey floor, a hinged shower door and grey benchtops.
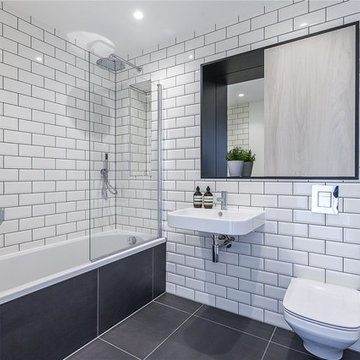
Kitchen and Dining Extension and Loft Conversion in Mayfield Avenue N12 North Finchley. Modern kitchen extension with dining area and additional Loft conversion overlooking the area. The extra space give a modern look with integrated LED lighting
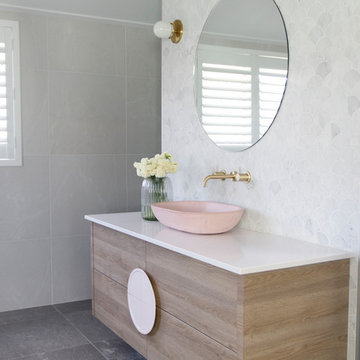
Charcoal floors and light grey floors provide a soft, neutral backdrop to the luxurious elements in this ensuite. A fishscale carrara marble mosaic highlights the vanity, which features a mid-toned timber with a custom pink handle, and pink basin. Brass taps, wall lights and accessories finish off the look.
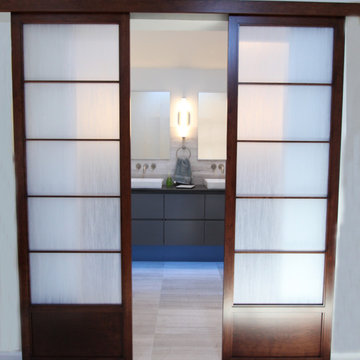
The goal of this project was to upgrade the builder grade finishes and create an ergonomic space that had a contemporary feel. This bathroom transformed from a standard, builder grade bathroom to a contemporary urban oasis. This was one of my favorite projects, I know I say that about most of my projects but this one really took an amazing transformation. By removing the walls surrounding the shower and relocating the toilet it visually opened up the space. Creating a deeper shower allowed for the tub to be incorporated into the wet area. Adding a LED panel in the back of the shower gave the illusion of a depth and created a unique storage ledge. A custom vanity keeps a clean front with different storage options and linear limestone draws the eye towards the stacked stone accent wall.
Houzz Write Up: https://www.houzz.com/magazine/inside-houzz-a-chopped-up-bathroom-goes-streamlined-and-swank-stsetivw-vs~27263720
The layout of this bathroom was opened up to get rid of the hallway effect, being only 7 foot wide, this bathroom needed all the width it could muster. Using light flooring in the form of natural lime stone 12x24 tiles with a linear pattern, it really draws the eye down the length of the room which is what we needed. Then, breaking up the space a little with the stone pebble flooring in the shower, this client enjoyed his time living in Japan and wanted to incorporate some of the elements that he appreciated while living there. The dark stacked stone feature wall behind the tub is the perfect backdrop for the LED panel, giving the illusion of a window and also creates a cool storage shelf for the tub. A narrow, but tasteful, oval freestanding tub fit effortlessly in the back of the shower. With a sloped floor, ensuring no standing water either in the shower floor or behind the tub, every thought went into engineering this Atlanta bathroom to last the test of time. With now adequate space in the shower, there was space for adjacent shower heads controlled by Kohler digital valves. A hand wand was added for use and convenience of cleaning as well. On the vanity are semi-vessel sinks which give the appearance of vessel sinks, but with the added benefit of a deeper, rounded basin to avoid splashing. Wall mounted faucets add sophistication as well as less cleaning maintenance over time. The custom vanity is streamlined with drawers, doors and a pull out for a can or hamper.
A wonderful project and equally wonderful client. I really enjoyed working with this client and the creative direction of this project.
Brushed nickel shower head with digital shower valve, freestanding bathtub, curbless shower with hidden shower drain, flat pebble shower floor, shelf over tub with LED lighting, gray vanity with drawer fronts, white square ceramic sinks, wall mount faucets and lighting under vanity. Hidden Drain shower system. Atlanta Bathroom.
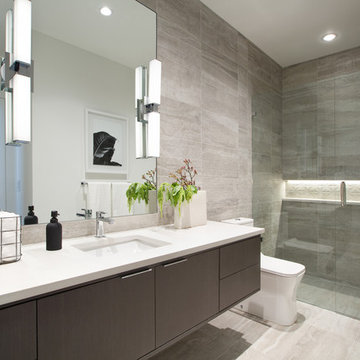
Christina Faminoff
Inspiration for a small contemporary 3/4 bathroom in Vancouver with flat-panel cabinets, a curbless shower, a one-piece toilet, porcelain tile, ceramic floors, an undermount sink, engineered quartz benchtops, grey floor, a hinged shower door, white benchtops, grey cabinets, gray tile and a niche.
Inspiration for a small contemporary 3/4 bathroom in Vancouver with flat-panel cabinets, a curbless shower, a one-piece toilet, porcelain tile, ceramic floors, an undermount sink, engineered quartz benchtops, grey floor, a hinged shower door, white benchtops, grey cabinets, gray tile and a niche.
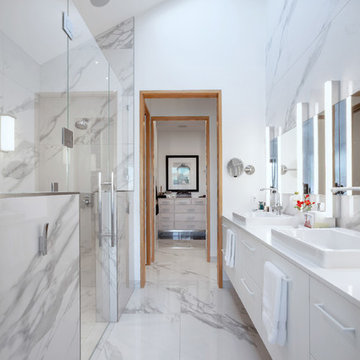
Powder Room furnished imply with floating white vanity, modern pendants, and white oak mirror wall with horizontal mirror - Architecture/Interiors/Renderings/Photography: HAUS | Architecture For Modern Lifestyles - Construction Manager: WERK | Building Modern
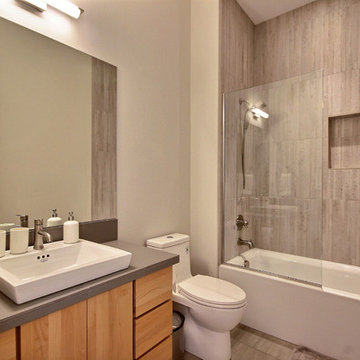
Paint by Sherwin Williams
Flooring & Tile by Macadam Floor and Design
Tile Floor by Surface Art : Tile Product : Horizon in Silver
Tile Countertops by Surface Art Inc. : Tile Product : A La Mode in Honed Buff
Tub/Shower Tile by Emser Tile : Tile Product : Cassero in White
Cabinetry by Northwood Cabinets
Sinks by Decolav
Facets & Shower-heads by Delta Faucet
Lighting by Destination Lighting
Plumbing Fixtures by Kohler
Doors by Western Pacific Building Materials
Door Hardware by Kwikset
Windows by Milgard Window + Door Window Product : Style Line Series Supplied by TroyCo
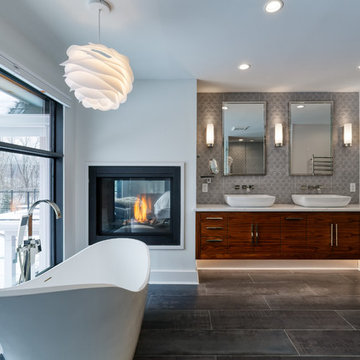
The stunning master bath was designed around the gorgeous river view. The custom walnut floating vanity was designed and crafted by Riverside Custom Cabinetry. The homeowner chose vessel sinks and wall mounted faucets. The double sided fireplace extends from the master bath to the master bedroom. The 66" Susanna Gloss Resin Slipper Tub is from Signature Hardware and the Modern Lever-Handle floor mount tub filler is from Restoration Hardware. The Powell sconces in chrome are from Restoration Hardware. The tile was source from The Tile Shop.
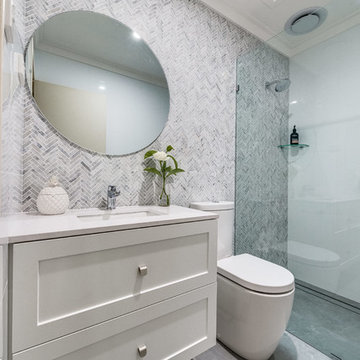
Another beautiful bathroom renovation! We absolutely love this stunning herringbone feature wall tile with class & sophistication. Herringbone is still quite the classic trend giving any bathroom a superior feel. Floor tile in Ash grey, with a marble vein design through it - just beautiful!
Clean lines with stunning Silestone by Cosentino 'White Storm' stone bench top and undermount basin. And a touch of class with of course our friends Reece Bathrooms Reece Accessories. And don't you just love the long channel grate with tile insert, a much cleaner, hidden bathroom drain.
www.start2finishrenovations.com.au
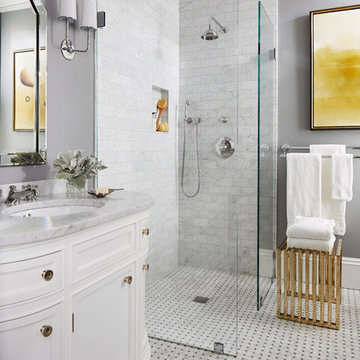
Laura Moss Photography
Design ideas for a traditional bathroom in Boston with white cabinets, a curbless shower, gray tile, subway tile, grey walls, an undermount sink, multi-coloured floor, an open shower, grey benchtops and recessed-panel cabinets.
Design ideas for a traditional bathroom in Boston with white cabinets, a curbless shower, gray tile, subway tile, grey walls, an undermount sink, multi-coloured floor, an open shower, grey benchtops and recessed-panel cabinets.
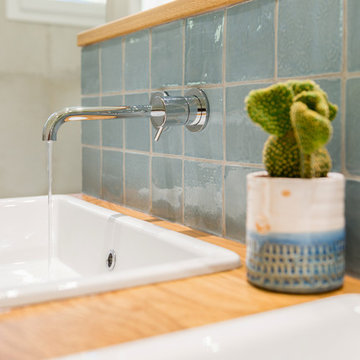
Design ideas for a mid-sized transitional master bathroom in Bordeaux with an undermount tub, a curbless shower, gray tile, ceramic tile, grey walls, light hardwood floors, a console sink, wood benchtops and an open shower.
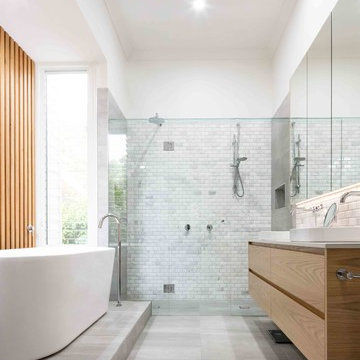
Julian Gries Photography
This is an example of a contemporary master bathroom in Melbourne with light wood cabinets, marble, white walls, cement tiles, engineered quartz benchtops, grey floor, flat-panel cabinets, a freestanding tub, a curbless shower, gray tile, a vessel sink, a hinged shower door and white benchtops.
This is an example of a contemporary master bathroom in Melbourne with light wood cabinets, marble, white walls, cement tiles, engineered quartz benchtops, grey floor, flat-panel cabinets, a freestanding tub, a curbless shower, gray tile, a vessel sink, a hinged shower door and white benchtops.
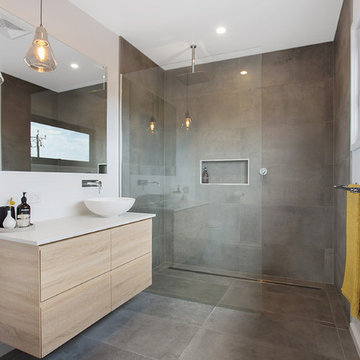
This stunning home, in the coastal town of Port Campbell, is an absolute asset to the great ocean road and the south west coast of Victoria. The home owners have created a tranquil yet sophisticated space to raise their young family.
You can view this wonderful home and many more though a 3D virtual tour on our website by visiting http://www.skitchens.com.au/kitchen-virtual-tour/
Kane R Horwill
m 0418 174 171
Social Media | @open2viewwarrnambool
e kane.horwill@open2view.com
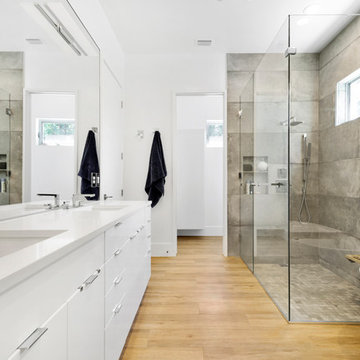
Photo of a contemporary master bathroom in Orlando with flat-panel cabinets, white cabinets, a curbless shower, gray tile, white walls, light hardwood floors, an undermount sink, beige floor and a hinged shower door.
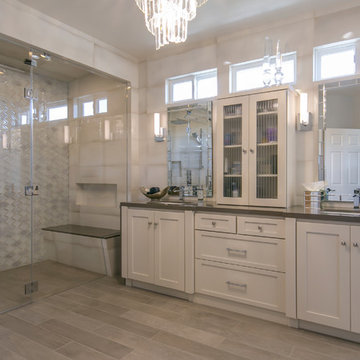
Photography Credit: Mark Gebhardt
This is an example of a large transitional master bathroom in San Francisco with shaker cabinets, white cabinets, a curbless shower, gray tile, porcelain tile, grey walls, porcelain floors, a drop-in sink, engineered quartz benchtops, beige floor and a hinged shower door.
This is an example of a large transitional master bathroom in San Francisco with shaker cabinets, white cabinets, a curbless shower, gray tile, porcelain tile, grey walls, porcelain floors, a drop-in sink, engineered quartz benchtops, beige floor and a hinged shower door.
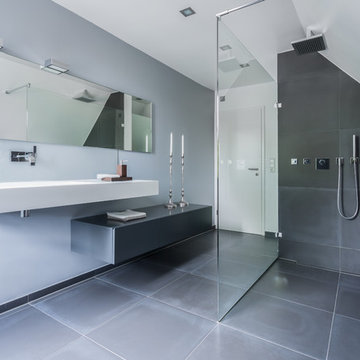
Photo of a large modern bathroom in Other with flat-panel cabinets, grey cabinets, a curbless shower, gray tile, grey walls, a wall-mount sink and an open shower.
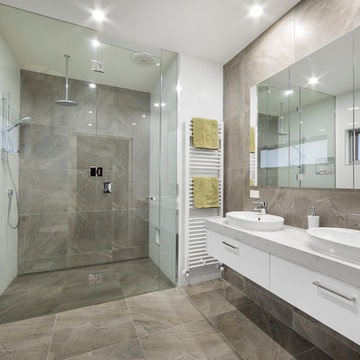
Photo of a large contemporary master bathroom in Melbourne with flat-panel cabinets, white cabinets, a curbless shower, white walls, a vessel sink, gray tile, a hinged shower door, travertine, travertine floors, marble benchtops and grey floor.
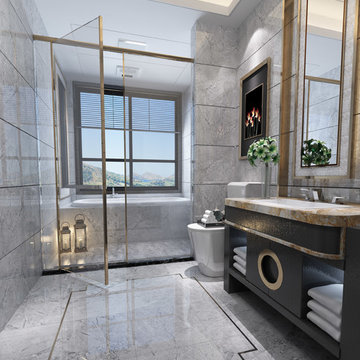
Inspiration for a mid-sized transitional master bathroom in Toronto with open cabinets, dark wood cabinets, a drop-in tub, a curbless shower, a one-piece toilet, gray tile, stone tile, grey walls, marble floors, a drop-in sink, marble benchtops, grey floor and a hinged shower door.
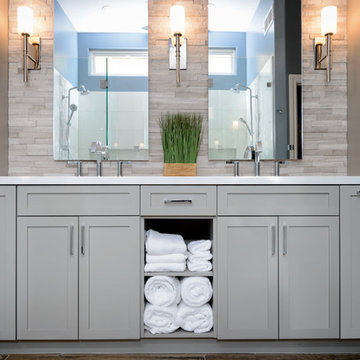
Design ideas for a large modern master bathroom in Phoenix with shaker cabinets, grey cabinets, a curbless shower, gray tile, stone tile, blue walls, ceramic floors, an undermount sink and engineered quartz benchtops.
Bathroom Design Ideas with a Curbless Shower and Gray Tile
9