Bathroom Design Ideas with a Curbless Shower and Planked Wall Panelling
Sort by:Popular Today
121 - 140 of 219 photos
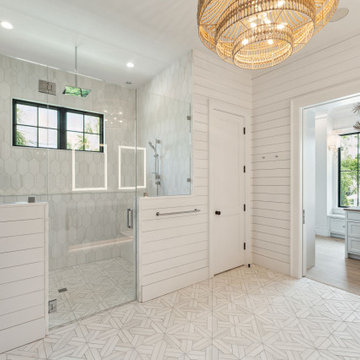
Master bathroom featuring Dolomite marble mosaic floors, white oak inset cabinetry with toe kick lighting, horizontal ship walls, marble countertops with a 3" mitered edge, large lighted mirrors and large decorative lighting fixtures. The curbless shower features dolomite marble mosaic floors, horizontal shiplap exterior walls, custom elongated marble hexagon tiles on the shower walls, a built-in bench and storage ledge, as well as custom inset cabinetry for linen storage.
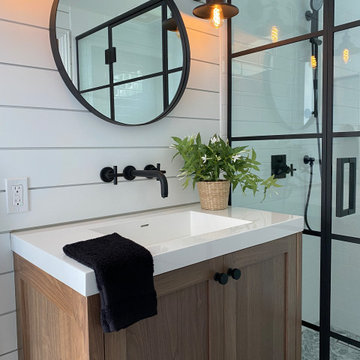
Mid-sized country bathroom with medium wood cabinets, a curbless shower, white tile, ceramic tile, white walls, marble floors, white floor, a hinged shower door, white benchtops, a single vanity, a floating vanity and planked wall panelling.

salle d'eau réalisée- Porte en Claustras avec miroir lumineux et douche à l'italienne.
This is an example of a small contemporary 3/4 bathroom in Paris with louvered cabinets, brown cabinets, a curbless shower, gray tile, cement tile, white walls, linoleum floors, a console sink, laminate benchtops, black floor, a hinged shower door, grey benchtops, a laundry, a single vanity, a built-in vanity and planked wall panelling.
This is an example of a small contemporary 3/4 bathroom in Paris with louvered cabinets, brown cabinets, a curbless shower, gray tile, cement tile, white walls, linoleum floors, a console sink, laminate benchtops, black floor, a hinged shower door, grey benchtops, a laundry, a single vanity, a built-in vanity and planked wall panelling.
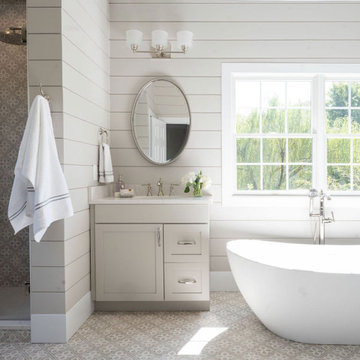
This master bathroom renovation removed the corner tub and opened up the space with his and her vanities and a luxurious free standing tub. Neutral tones, pattern and texture make this a relaxing refuge for the homeowners.
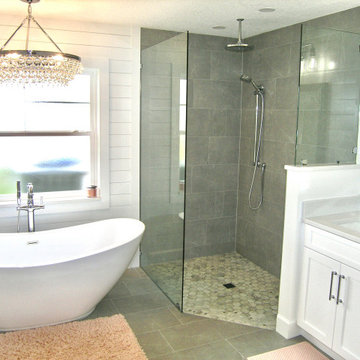
Master Bathroom
Design ideas for a large traditional master bathroom in Tampa with shaker cabinets, white cabinets, a freestanding tub, a curbless shower, a two-piece toilet, gray tile, porcelain tile, white walls, porcelain floors, an undermount sink, engineered quartz benchtops, grey floor, an open shower, grey benchtops, a niche, a single vanity, a built-in vanity and planked wall panelling.
Design ideas for a large traditional master bathroom in Tampa with shaker cabinets, white cabinets, a freestanding tub, a curbless shower, a two-piece toilet, gray tile, porcelain tile, white walls, porcelain floors, an undermount sink, engineered quartz benchtops, grey floor, an open shower, grey benchtops, a niche, a single vanity, a built-in vanity and planked wall panelling.
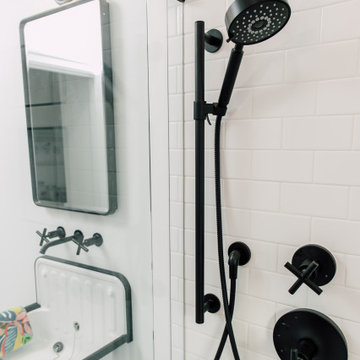
This tiny bathroom got a facelift and more room by removing a closet on the other side of the wall. What used to be just a sink and toilet became a 3/4 bath with a full walk in shower!
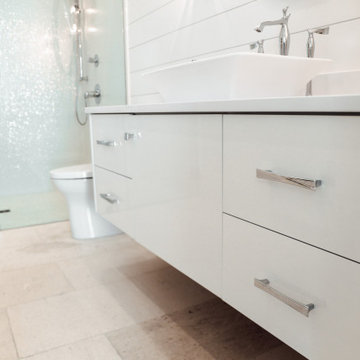
Euro Floating Vanity with painted Decorators White, flat panel door and drawers. Berenson Uptown Appeal, Fluid, Polished Chrome Pulls accent this beautiful sink faucet and gorgeous shower tile.
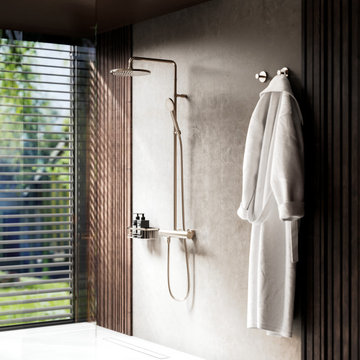
Exposed thermostat-set with shower system, from the series "Exal" in satin nickel.
Modern bathroom in Other with a curbless shower, gray tile, white floor, an open shower and planked wall panelling.
Modern bathroom in Other with a curbless shower, gray tile, white floor, an open shower and planked wall panelling.
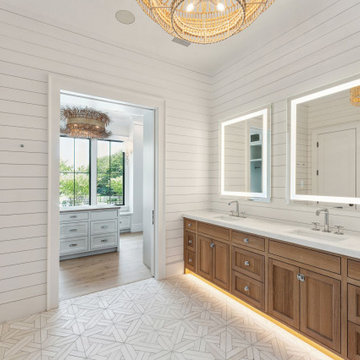
Master bathroom featuring Dolomite marble mosaic floors, white oak inset cabinetry with toe kick lighting, horizontal ship walls, marble countertops with a 3" mitered edge, large lighted mirrors and large decorative lighting fixtures.
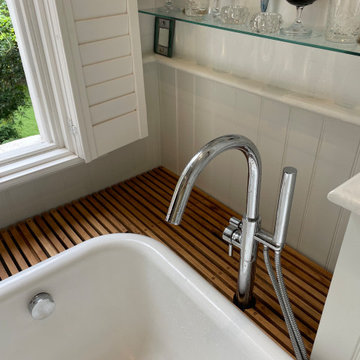
This is an example of a small scandinavian kids bathroom in London with brown cabinets, a freestanding tub, a curbless shower, a two-piece toilet, white tile, wood-look tile, white walls, ceramic floors, a drop-in sink, wood benchtops, grey floor, a sliding shower screen, brown benchtops, a single vanity, a built-in vanity, wood and planked wall panelling.
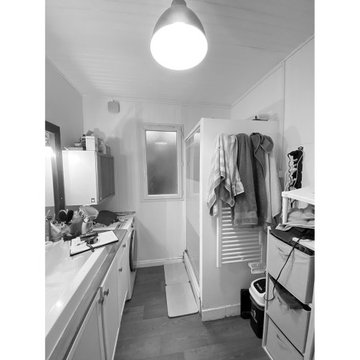
salle d'eau avant
Photo of a small contemporary 3/4 bathroom in Paris with louvered cabinets, brown cabinets, a curbless shower, gray tile, cement tile, white walls, linoleum floors, a console sink, laminate benchtops, black floor, a hinged shower door, grey benchtops, a laundry, a single vanity, a built-in vanity and planked wall panelling.
Photo of a small contemporary 3/4 bathroom in Paris with louvered cabinets, brown cabinets, a curbless shower, gray tile, cement tile, white walls, linoleum floors, a console sink, laminate benchtops, black floor, a hinged shower door, grey benchtops, a laundry, a single vanity, a built-in vanity and planked wall panelling.
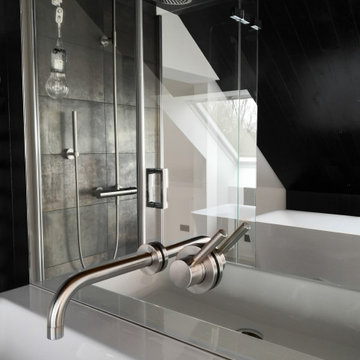
Das Bad en suite im Dach einer alten Villa mit einer freistehenden Badewanne unter einem Dachflächenfenster, einer Dusche und einem Waschtisch.
Dahinter befindet sich noch ein kleinerer Raum mit WC und Waschtisch und ein Ankleidebereich.
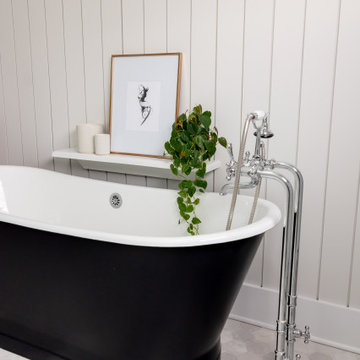
This vintage inspired bathroom is the pinnacle of luxury with heated marble floors and its cast iron skirted tub as the focal point of the design. The custom built inset vanity is perfectly tailored to the space of this bathroom, done in a rich autumn glow color, fashioned from heritage cherrywood. The room is accented by fixtures that combined a classic antique look with modern functionality. The elegant simplicity of the vertical shiplap throughout the room adds visual space with its clean lines and timeless style.
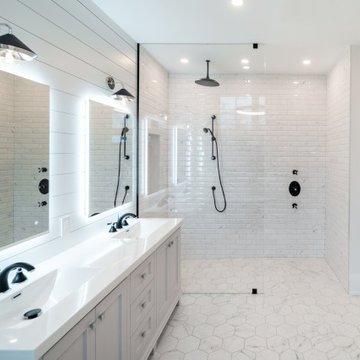
New Age Design
Inspiration for a mid-sized arts and crafts master bathroom in Toronto with recessed-panel cabinets, white cabinets, a curbless shower, a one-piece toilet, white tile, ceramic tile, white walls, porcelain floors, an integrated sink, quartzite benchtops, white floor, an open shower, yellow benchtops, an enclosed toilet, a double vanity, a freestanding vanity and planked wall panelling.
Inspiration for a mid-sized arts and crafts master bathroom in Toronto with recessed-panel cabinets, white cabinets, a curbless shower, a one-piece toilet, white tile, ceramic tile, white walls, porcelain floors, an integrated sink, quartzite benchtops, white floor, an open shower, yellow benchtops, an enclosed toilet, a double vanity, a freestanding vanity and planked wall panelling.
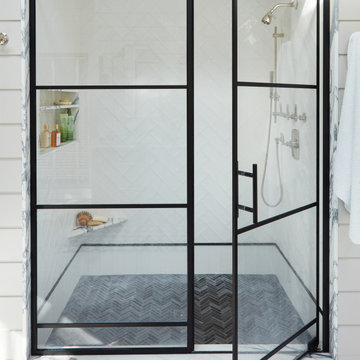
The original shower had angles in the back corners, which, when converted to straight lines, resulted in an expansive space with a chevron stone mosaic floor inset and a hidden niche so as to not detract from the finished effect.
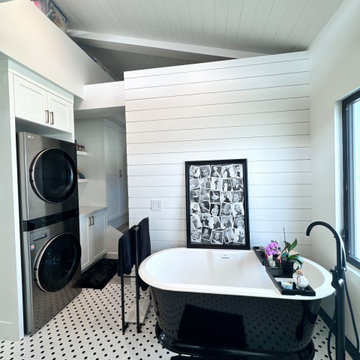
Black and White Tile Walk-in shower, Freestanding tub
Large transitional master bathroom with shaker cabinets, black cabinets, a freestanding tub, a curbless shower, a bidet, white tile, porcelain tile, white walls, porcelain floors, a drop-in sink, engineered quartz benchtops, white floor, an open shower, white benchtops, a niche, a freestanding vanity, exposed beam and planked wall panelling.
Large transitional master bathroom with shaker cabinets, black cabinets, a freestanding tub, a curbless shower, a bidet, white tile, porcelain tile, white walls, porcelain floors, a drop-in sink, engineered quartz benchtops, white floor, an open shower, white benchtops, a niche, a freestanding vanity, exposed beam and planked wall panelling.
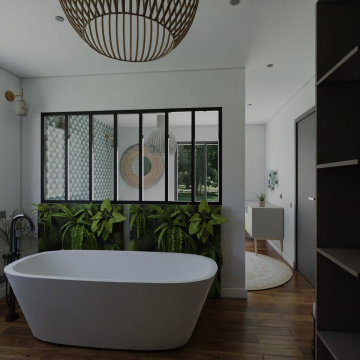
SDB classique, zen confort et détente avec son mur végétal . Idéale pour l'apaisement d'une pièce d'eau ou passe pas mal de temps.
Design ideas for a mid-sized transitional 3/4 bathroom in Other with glass-front cabinets, brown cabinets, a drop-in tub, a curbless shower, ceramic tile, white walls, dark hardwood floors, an integrated sink, brown floor, an open shower, a single vanity, a built-in vanity and planked wall panelling.
Design ideas for a mid-sized transitional 3/4 bathroom in Other with glass-front cabinets, brown cabinets, a drop-in tub, a curbless shower, ceramic tile, white walls, dark hardwood floors, an integrated sink, brown floor, an open shower, a single vanity, a built-in vanity and planked wall panelling.
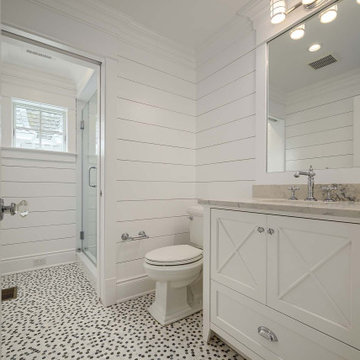
Photo of a bathroom in Philadelphia with raised-panel cabinets, white cabinets, a curbless shower, a one-piece toilet, white walls, ceramic floors, a drop-in sink, quartzite benchtops, multi-coloured floor, a hinged shower door, beige benchtops, a single vanity, a freestanding vanity and planked wall panelling.
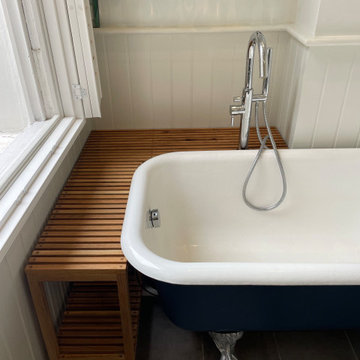
This is an example of a small scandinavian kids bathroom in London with brown cabinets, a freestanding tub, a curbless shower, a two-piece toilet, white tile, wood-look tile, white walls, ceramic floors, a drop-in sink, wood benchtops, grey floor, a sliding shower screen, brown benchtops, a single vanity, a built-in vanity, wood and planked wall panelling.
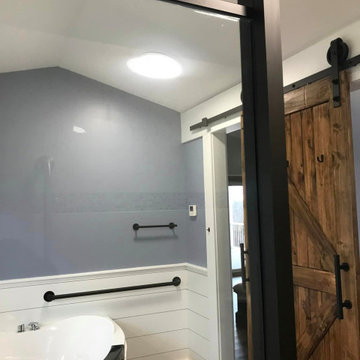
This large master bathroom allowed for J.Reid Renovations LLC to build this custom barn door to close off the master bedroom area and the separate bathroom area. This specific area was built for peace and tranquility. We added a vaulted ceiling for an open airy feel, Shiplap for some texture and clean lines, beautiful large porcelain plank wood tile and a hydromassage bathtub to look out the large bay window we added for more natural light.
Bathroom Design Ideas with a Curbless Shower and Planked Wall Panelling
7