Bathroom Design Ideas with a Curbless Shower and Terra-cotta Floors
Refine by:
Budget
Sort by:Popular Today
1 - 20 of 247 photos
Item 1 of 3

Brunswick Parlour transforms a Victorian cottage into a hard-working, personalised home for a family of four.
Our clients loved the character of their Brunswick terrace home, but not its inefficient floor plan and poor year-round thermal control. They didn't need more space, they just needed their space to work harder.
The front bedrooms remain largely untouched, retaining their Victorian features and only introducing new cabinetry. Meanwhile, the main bedroom’s previously pokey en suite and wardrobe have been expanded, adorned with custom cabinetry and illuminated via a generous skylight.
At the rear of the house, we reimagined the floor plan to establish shared spaces suited to the family’s lifestyle. Flanked by the dining and living rooms, the kitchen has been reoriented into a more efficient layout and features custom cabinetry that uses every available inch. In the dining room, the Swiss Army Knife of utility cabinets unfolds to reveal a laundry, more custom cabinetry, and a craft station with a retractable desk. Beautiful materiality throughout infuses the home with warmth and personality, featuring Blackbutt timber flooring and cabinetry, and selective pops of green and pink tones.
The house now works hard in a thermal sense too. Insulation and glazing were updated to best practice standard, and we’ve introduced several temperature control tools. Hydronic heating installed throughout the house is complemented by an evaporative cooling system and operable skylight.
The result is a lush, tactile home that increases the effectiveness of every existing inch to enhance daily life for our clients, proving that good design doesn’t need to add space to add value.

Salle de bain entièrement rénovée, le wc anciennement séparé a été introduit dans la salle de bain pour augmenter la surface au sol. Carrelages zellige posés en chevrons dans la douche. Les sanitaires et la robinetterie viennent de chez Leroy merlin
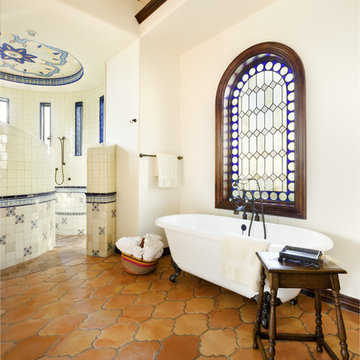
California Spanish
This is an example of a mediterranean bathroom in Austin with a claw-foot tub, terra-cotta tile, terra-cotta floors and a curbless shower.
This is an example of a mediterranean bathroom in Austin with a claw-foot tub, terra-cotta tile, terra-cotta floors and a curbless shower.
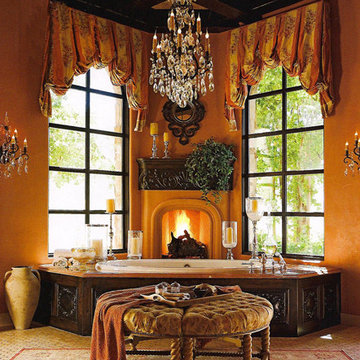
We definitely approve of this master bathrooms bath tub with a custom stone fireplace, large picture windows, and crystal chandelier.
Expansive traditional master bathroom in Phoenix with furniture-like cabinets, dark wood cabinets, a hot tub, a curbless shower, a one-piece toilet, brown tile, stone tile, beige walls, terra-cotta floors, an integrated sink and granite benchtops.
Expansive traditional master bathroom in Phoenix with furniture-like cabinets, dark wood cabinets, a hot tub, a curbless shower, a one-piece toilet, brown tile, stone tile, beige walls, terra-cotta floors, an integrated sink and granite benchtops.
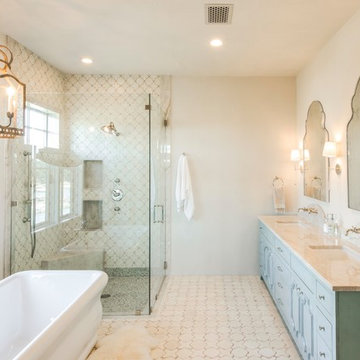
Large country bathroom in Austin with blue cabinets, a freestanding tub, a curbless shower, beige tile, terra-cotta tile, beige walls, terra-cotta floors, an undermount sink, quartzite benchtops, a hinged shower door and beige benchtops.
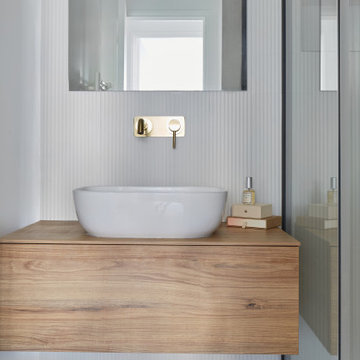
Rénovation complète d'un appartement de 65m² dans le 20ème arrondissement de Paris.
This is an example of a small modern 3/4 bathroom in Paris with beaded inset cabinets, light wood cabinets, a curbless shower, white tile, white walls, terra-cotta floors, a drop-in sink, wood benchtops, grey floor, a sliding shower screen, white benchtops, a single vanity and a floating vanity.
This is an example of a small modern 3/4 bathroom in Paris with beaded inset cabinets, light wood cabinets, a curbless shower, white tile, white walls, terra-cotta floors, a drop-in sink, wood benchtops, grey floor, a sliding shower screen, white benchtops, a single vanity and a floating vanity.
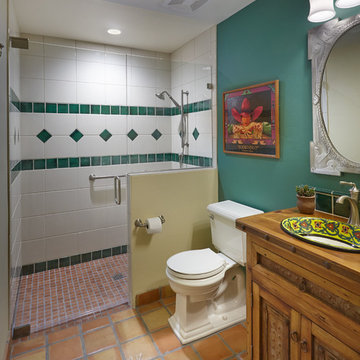
Robin Stancliff
Design ideas for an expansive master bathroom in Phoenix with furniture-like cabinets, light wood cabinets, a curbless shower, a one-piece toilet, terra-cotta tile, green walls, terra-cotta floors, a drop-in sink and wood benchtops.
Design ideas for an expansive master bathroom in Phoenix with furniture-like cabinets, light wood cabinets, a curbless shower, a one-piece toilet, terra-cotta tile, green walls, terra-cotta floors, a drop-in sink and wood benchtops.
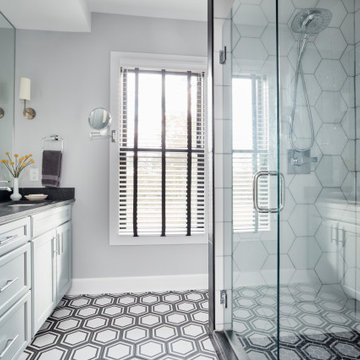
The guest bath is enlarged by borrowing space from the guest bedroom. Bold, geometric tile in contrasting black and white make this a unique space.
This is an example of a large transitional kids bathroom in St Louis with furniture-like cabinets, blue cabinets, a curbless shower, a two-piece toilet, black and white tile, mosaic tile, grey walls, terra-cotta floors, an undermount sink, soapstone benchtops, black floor, a hinged shower door and black benchtops.
This is an example of a large transitional kids bathroom in St Louis with furniture-like cabinets, blue cabinets, a curbless shower, a two-piece toilet, black and white tile, mosaic tile, grey walls, terra-cotta floors, an undermount sink, soapstone benchtops, black floor, a hinged shower door and black benchtops.
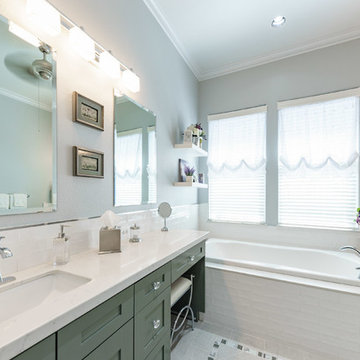
Have you ever gone on an HGTV binge and wondered how you could style your own Master Bathroom renovation after theirs? Enter this incredible shabby-chic bathroom renovation. Vintage inspired but perfectly melded with chic decor and design twists, this bathroom is truly a knockout.
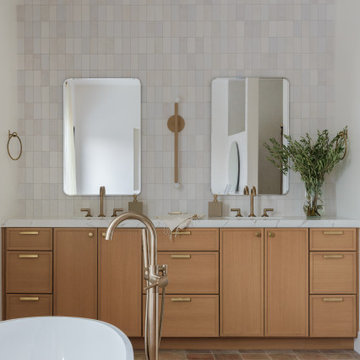
Design ideas for an expansive beach style master bathroom in San Diego with shaker cabinets, light wood cabinets, a freestanding tub, a curbless shower, a one-piece toilet, white tile, ceramic tile, white walls, terra-cotta floors, an undermount sink, engineered quartz benchtops, multi-coloured floor, a hinged shower door, white benchtops, a shower seat, a double vanity and a built-in vanity.
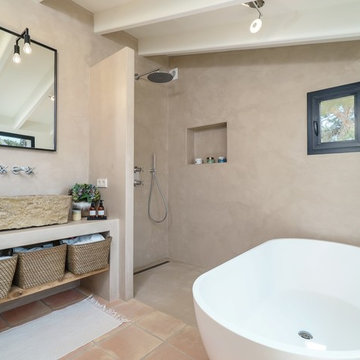
Pedro Martinez
Inspiration for a mediterranean master bathroom in Alicante-Costa Blanca with open cabinets, a freestanding tub, a curbless shower, grey walls, an open shower, terra-cotta floors, a trough sink, beige floor and beige benchtops.
Inspiration for a mediterranean master bathroom in Alicante-Costa Blanca with open cabinets, a freestanding tub, a curbless shower, grey walls, an open shower, terra-cotta floors, a trough sink, beige floor and beige benchtops.
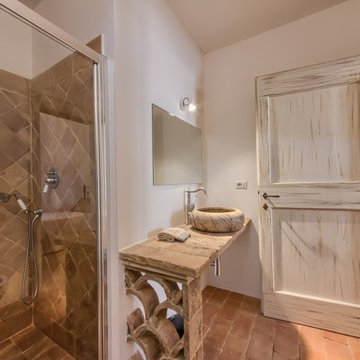
Borgo della Fortezza, Spello.
photo Michele Garramone
Design ideas for a mid-sized mediterranean 3/4 bathroom in Other with a curbless shower, a wall-mount toilet, terra-cotta tile, terra-cotta floors and a vessel sink.
Design ideas for a mid-sized mediterranean 3/4 bathroom in Other with a curbless shower, a wall-mount toilet, terra-cotta tile, terra-cotta floors and a vessel sink.

Our clients relocated to Ann Arbor and struggled to find an open layout home that was fully functional for their family. We worked to create a modern inspired home with convenient features and beautiful finishes.
This 4,500 square foot home includes 6 bedrooms, and 5.5 baths. In addition to that, there is a 2,000 square feet beautifully finished basement. It has a semi-open layout with clean lines to adjacent spaces, and provides optimum entertaining for both adults and kids.
The interior and exterior of the home has a combination of modern and transitional styles with contrasting finishes mixed with warm wood tones and geometric patterns.
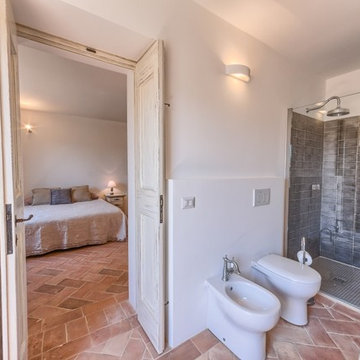
Borgo della Fortezza, Spello.
photo Michele Garramone
Mid-sized mediterranean master bathroom in Other with a curbless shower, a wall-mount toilet, ceramic tile, terra-cotta floors and a vessel sink.
Mid-sized mediterranean master bathroom in Other with a curbless shower, a wall-mount toilet, ceramic tile, terra-cotta floors and a vessel sink.
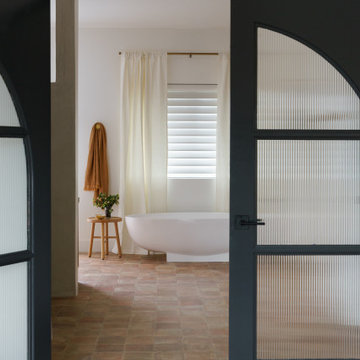
This is an example of an expansive beach style master bathroom in San Diego with shaker cabinets, light wood cabinets, a freestanding tub, a curbless shower, a one-piece toilet, white tile, ceramic tile, white walls, terra-cotta floors, an undermount sink, engineered quartz benchtops, multi-coloured floor, a hinged shower door, white benchtops, a shower seat, a double vanity and a built-in vanity.
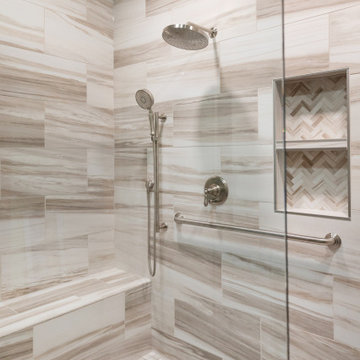
Inspiration for a mid-sized contemporary 3/4 bathroom in Other with flat-panel cabinets, white cabinets, a curbless shower, a two-piece toilet, brown tile, porcelain tile, green walls, terra-cotta floors, an undermount sink, engineered quartz benchtops, brown floor, an open shower, beige benchtops, a shower seat, a double vanity and a built-in vanity.
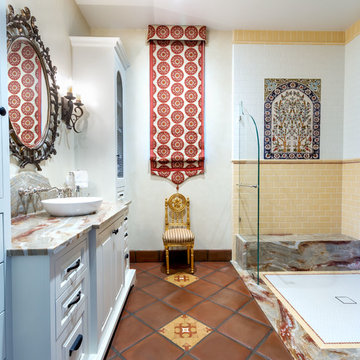
Patricia Bean Photography, Design Build by Brenda at Art a la Carte Design
Mediterranean bathroom in San Diego with raised-panel cabinets, white cabinets, a curbless shower, white tile, yellow tile, subway tile, white walls, terra-cotta floors, a vessel sink, red floor, an open shower and multi-coloured benchtops.
Mediterranean bathroom in San Diego with raised-panel cabinets, white cabinets, a curbless shower, white tile, yellow tile, subway tile, white walls, terra-cotta floors, a vessel sink, red floor, an open shower and multi-coloured benchtops.
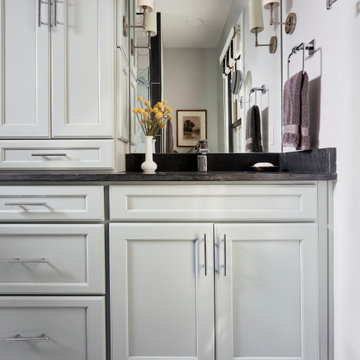
The double vanity has upper cabinets that separate the two sinks and gives much needed storage. The toilet area is reflected in the mirror.
Large transitional kids bathroom in St Louis with furniture-like cabinets, blue cabinets, a curbless shower, a two-piece toilet, black and white tile, mosaic tile, grey walls, terra-cotta floors, an undermount sink, soapstone benchtops, black floor, a hinged shower door and black benchtops.
Large transitional kids bathroom in St Louis with furniture-like cabinets, blue cabinets, a curbless shower, a two-piece toilet, black and white tile, mosaic tile, grey walls, terra-cotta floors, an undermount sink, soapstone benchtops, black floor, a hinged shower door and black benchtops.
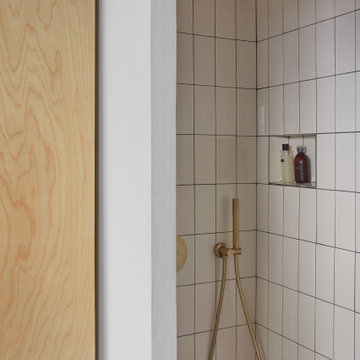
Ce cabanon typique des fonds de cour des maisons marseillaises a été transformé en lumineux studio. Il a été conçu pour servir tour à tour d’atelier de création ou de studio d’invités.
Le cabanon dispose maintenant d'une douche et de toilettes.
Photos © Lisa Martens Carillo
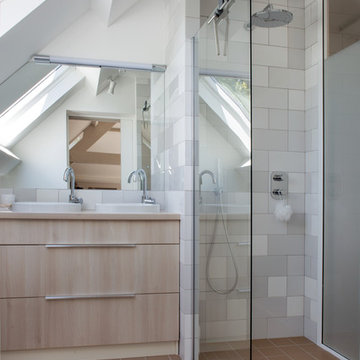
Design ideas for a small scandinavian master bathroom in Paris with beige cabinets, a curbless shower, gray tile, ceramic tile, white walls, terra-cotta floors, a vessel sink, brown floor, a double vanity, a built-in vanity and vaulted.
Bathroom Design Ideas with a Curbless Shower and Terra-cotta Floors
1