Bathroom Design Ideas with a Curbless Shower and Vinyl Floors
Refine by:
Budget
Sort by:Popular Today
21 - 40 of 581 photos
Item 1 of 3
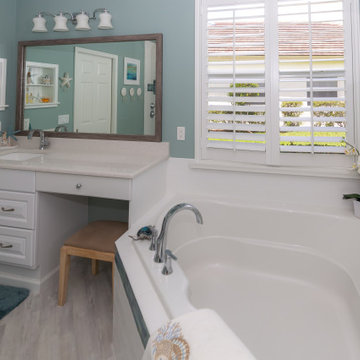
Completed look of the ladies vanity and view from the bathtub. The bead board-backed medicine cabinet inserts match the coastal feel of the space. The driftwood framed mirror was custom made to fit the wider vanity and make-up area. An added electrical outlet on the right of the vanity allows for greater flexible use of space. The reused make-up drawer also matched the newly selected vanity cabinet.
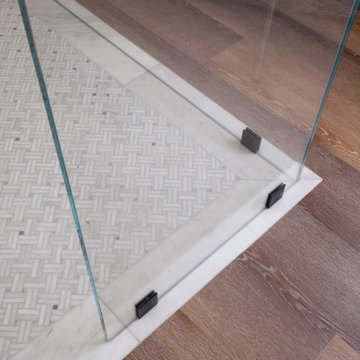
When a client buys an old home next to a resort spa you have to add some current functionality and style to make it the desired modern beach cottage. For the renovation, we worked with the team including the builder, architect and of course the home owners to brightening the home with new windows, moving walls all the while keeping the over all scope and budget from not getting out of control. The master bathroom is clean and modern but we also keep the budget in mind and used luxury vinyl flooring with a custom tile detail where it meets with the shower.
We decided to keep the front door and work into the new materials by adding rustic reclaimed wood that we hand selected.
The project required creativity throughout to maximize the design style but still respect the overall budget since it was a large scape project.

A custom bathroom with quartz countertops and a freestanding tub.
Inspiration for a mid-sized country master bathroom with beaded inset cabinets, brown cabinets, a freestanding tub, a curbless shower, a two-piece toilet, white tile, glass tile, beige walls, vinyl floors, an undermount sink, quartzite benchtops, brown floor, an open shower, white benchtops, an enclosed toilet, a double vanity and a built-in vanity.
Inspiration for a mid-sized country master bathroom with beaded inset cabinets, brown cabinets, a freestanding tub, a curbless shower, a two-piece toilet, white tile, glass tile, beige walls, vinyl floors, an undermount sink, quartzite benchtops, brown floor, an open shower, white benchtops, an enclosed toilet, a double vanity and a built-in vanity.
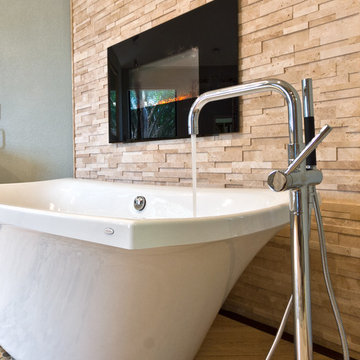
This bathroom renovation is located in Clearlake Texas. My client wanted a spa like bath with unique details. We built a fire place in the corner of the bathroom, tiled it with a random travertine mosaic and installed a electric fire place. feature wall with a free standing tub. Walk in shower with several showering functions. Built in master closet with lots of storage feature. Custom pebble tile walkway from tub to shower for a no slip walking path. Master bath- size and space, not necessarily the colors” Electric fireplace next to the free standing tub in master bathroom. The curbless shower is flush with the floor. We designed a large walk in closet with lots of storage space and drawers with a travertine closet floor. Interior Design, Sweetalke Interior Design,
“around the bath n similar color on wall but different texture” Grass cloth in bathroom. Floating shelves stained in bathroom.
“Rough layout for master bath”
“master bath (spa concept)”
“Dream bath...Spa Feeling...bath 7...step to bath...bath idea...Master bath...Stone bath...spa bath ...Beautiful bath. Amazing bath.
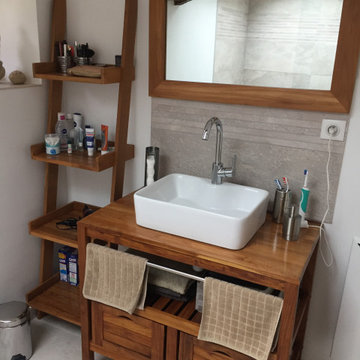
Rénovation réussie pour cette salle de bain !
Après avoir réalisé des plans en 3D, les travaux ont été entrepris. L'objectif : amener de la clarté dans cette pièce qui en manquait cruellement.
Nouvelle douche, nouvelle faïence, nouveaux mobiliers : une salle de bain rénovée et des clients satisfaits.
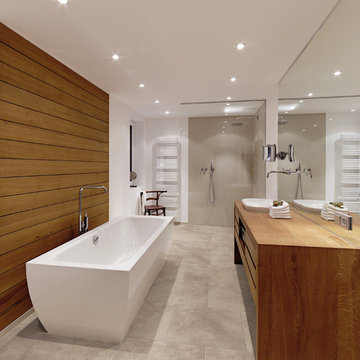
Design ideas for a large contemporary bathroom in Cologne with a drop-in sink, flat-panel cabinets, medium wood cabinets, wood benchtops, a freestanding tub, a curbless shower, beige tile, white walls and vinyl floors.
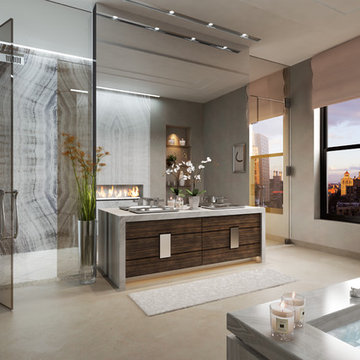
Interiors by SFA Design
Photo of an expansive contemporary master bathroom in New York with flat-panel cabinets, dark wood cabinets, a hot tub, a curbless shower, beige walls, vinyl floors, a drop-in sink, gray tile, white tile, stone slab, soapstone benchtops, beige floor and a hinged shower door.
Photo of an expansive contemporary master bathroom in New York with flat-panel cabinets, dark wood cabinets, a hot tub, a curbless shower, beige walls, vinyl floors, a drop-in sink, gray tile, white tile, stone slab, soapstone benchtops, beige floor and a hinged shower door.
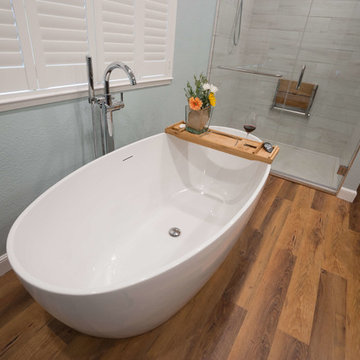
Introducing our latest award winning bathroom remodel design, turning cramped, poorly laid out floor plans into space for our client’s best life. Recipient of 2018 Regional Best Bath Remodel over $75,000 - Team Award - DreamMaker Bath & Kitchen Bay Area & Project Guru Design
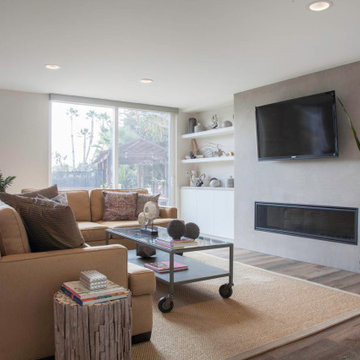
When a client buys an old home next to a resort spa you have to add some current functionality and style to make it the desired modern beach cottage. For the renovation, we worked with the team including the builder, architect and of course the home owners to brightening the home with new windows, moving walls all the while keeping the over all scope and budget from not getting out of control. The master bathroom is clean and modern but we also keep the budget in mind and used luxury vinyl flooring with a custom tile detail where it meets with the shower.
We decided to keep the front door and work into the new materials by adding rustic reclaimed wood that we hand selected.
The project required creativity throughout to maximize the design style but still respect the overall budget since it was a large scape project.
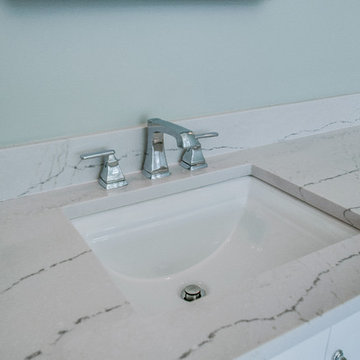
This is an example of a mid-sized country master bathroom in Nashville with shaker cabinets, white cabinets, a freestanding tub, a curbless shower, white tile, subway tile, green walls, vinyl floors, an undermount sink and granite benchtops.
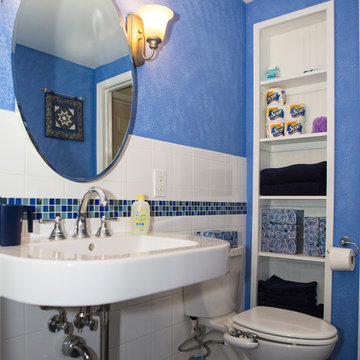
We hollowed out the wall here to get some towel and tissue storage within the bathroom. The linen closet on the other side of the wall did not lose any space, so it didn't mind at all!
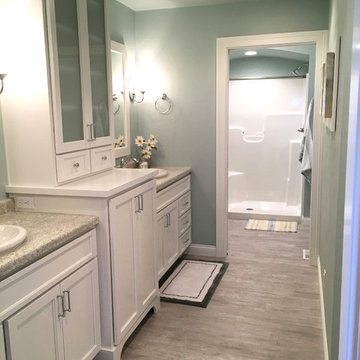
This is an example of a large arts and crafts master bathroom in Other with recessed-panel cabinets, white cabinets, a curbless shower, blue walls, vinyl floors, a drop-in sink and laminate benchtops.
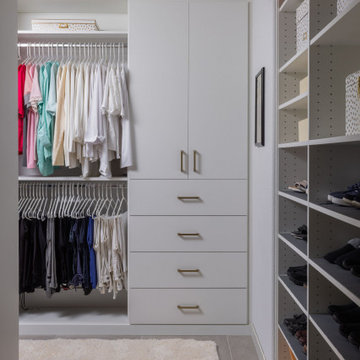
Photo of a mid-sized transitional master bathroom in Sacramento with shaker cabinets, grey cabinets, a curbless shower, beige tile, porcelain tile, beige walls, vinyl floors, an undermount sink, an open shower, white benchtops, a niche, a double vanity and a built-in vanity.
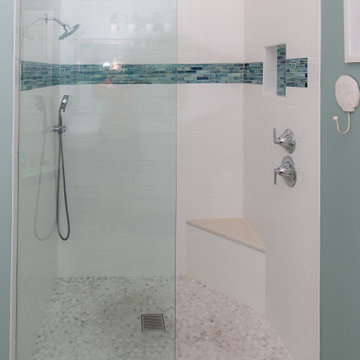
Completed look of the overall shower. The larger shower head will allow more water coverage within the bathing area. A handheld shower was also added for easier cleaning and coupled with the curbless shower entry and shower seat, considerations were made for universal design and accessibility for aging-in-place.
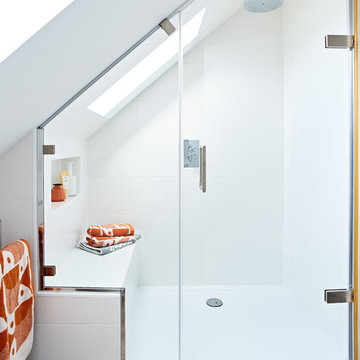
Squeezing in a full height shower in the eaves of the roof was a real achievement. The client was keen to have a large walk-in shower. The shower has great height and the eaved area has been used to build a shower bench and a shelf for toiletries.
The shower screen is bespoke from Matki. The fittings are Crosswater and the tiles (White Satin Alabaster) are from CTD. The flooring is Karndean Country Oak. Towels are Orla Kiely.
Adam Carter Photography & Philippa Spearing Styling
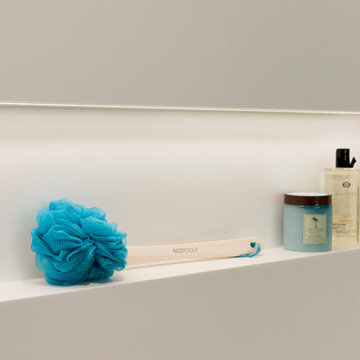
Recessed Corian niche with accent light detail.
Photos by Spacecrafting Photography
This is an example of a small modern 3/4 bathroom in Minneapolis with flat-panel cabinets, brown cabinets, a curbless shower, a one-piece toilet, white tile, grey walls, vinyl floors, a wall-mount sink, brown floor, an open shower and white benchtops.
This is an example of a small modern 3/4 bathroom in Minneapolis with flat-panel cabinets, brown cabinets, a curbless shower, a one-piece toilet, white tile, grey walls, vinyl floors, a wall-mount sink, brown floor, an open shower and white benchtops.
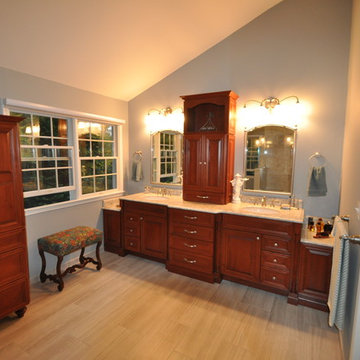
Design ideas for a large transitional master bathroom in Baltimore with raised-panel cabinets, medium wood cabinets, a curbless shower, a two-piece toilet, blue walls and vinyl floors.

Master bath Suite with NIght Sky Maple Painted cabinets from Crestwood-Inc. Shiplap walls with matching mirrors and farmhouse style lighting. Includes Onyx walk in shower.
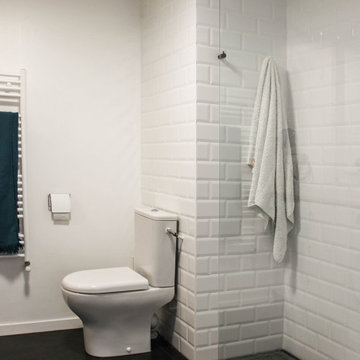
Photo of a small scandinavian 3/4 bathroom in Nantes with beaded inset cabinets, white cabinets, a curbless shower, a one-piece toilet, white tile, subway tile, white walls, vinyl floors, a drop-in sink, wood benchtops, black floor, a single vanity and a built-in vanity.
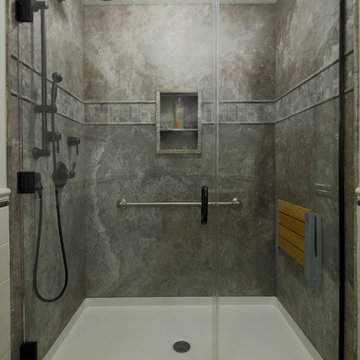
This large walk in shower has no barrier, making it extremely accessible. It is equipped with a shower seat and grab bar.
Mid-sized traditional 3/4 bathroom in Portland with a curbless shower, stone slab, vinyl floors, a pedestal sink, gray tile, grey walls, beige floor and a hinged shower door.
Mid-sized traditional 3/4 bathroom in Portland with a curbless shower, stone slab, vinyl floors, a pedestal sink, gray tile, grey walls, beige floor and a hinged shower door.
Bathroom Design Ideas with a Curbless Shower and Vinyl Floors
2