Bathroom Design Ideas with a Curbless Shower and Wood Benchtops
Refine by:
Budget
Sort by:Popular Today
141 - 160 of 4,308 photos
Item 1 of 3
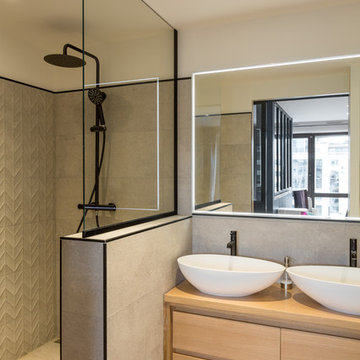
Photo of a mid-sized modern master bathroom in Other with flat-panel cabinets, beige cabinets, a curbless shower, beige tile, ceramic tile, white walls, ceramic floors, a vessel sink, wood benchtops, beige floor, an open shower and beige benchtops.
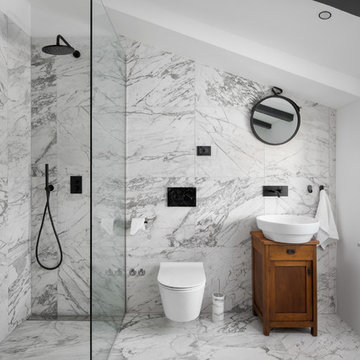
Photo: Rajan Milosevic / Koridor 27
Photo of a mediterranean bathroom in Other with shaker cabinets, medium wood cabinets, a curbless shower, white tile, white walls, a vessel sink, wood benchtops, white floor, an open shower and brown benchtops.
Photo of a mediterranean bathroom in Other with shaker cabinets, medium wood cabinets, a curbless shower, white tile, white walls, a vessel sink, wood benchtops, white floor, an open shower and brown benchtops.
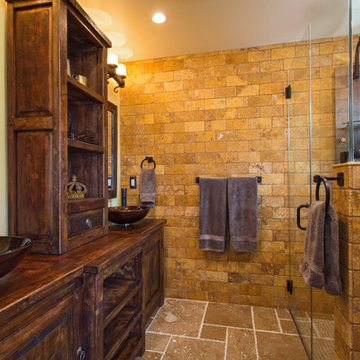
If the exterior of a house is its face the interior is its heart.
The house designed in the hacienda style was missing the matching interior.
We created a wonderful combination of Spanish color scheme and materials with amazing distressed wood rustic vanity and wrought iron fixtures.
The floors are made of 4 different sized chiseled edge travertine and the wall tiles are 4"x8" travertine subway tiles.
A full sized exterior shower system made out of copper is installed out the exterior of the tile to act as a center piece for the shower.
The huge double sink reclaimed wood vanity with matching mirrors and light fixtures are there to provide the "old world" look and feel.
Notice there is no dam for the shower pan, the shower is a step down, by that design you eliminate the need for the nuisance of having a step up acting as a dam.
Photography: R / G Photography
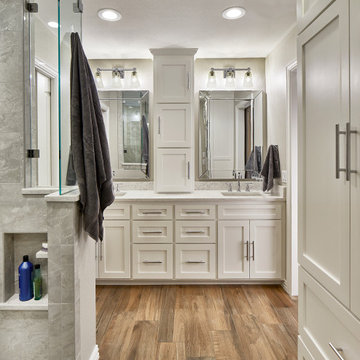
This is an example of a transitional master bathroom in Dallas with shaker cabinets, a curbless shower, an undermount sink, wood benchtops, a double vanity and a built-in vanity.
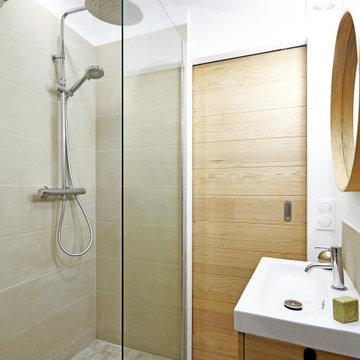
Salle d’eau fonctionnelle avec une douche spacieuse malgré un petit espace.
Design ideas for a small contemporary 3/4 bathroom in Paris with flat-panel cabinets, a floating vanity, beige cabinets, a curbless shower, a wall-mount toilet, beige tile, ceramic tile, white walls, mosaic tile floors, a trough sink, wood benchtops, beige floor, an open shower, beige benchtops and a single vanity.
Design ideas for a small contemporary 3/4 bathroom in Paris with flat-panel cabinets, a floating vanity, beige cabinets, a curbless shower, a wall-mount toilet, beige tile, ceramic tile, white walls, mosaic tile floors, a trough sink, wood benchtops, beige floor, an open shower, beige benchtops and a single vanity.
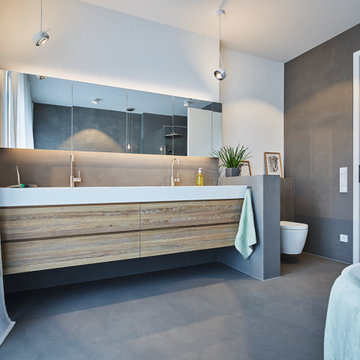
Auch im Elternbad geben natürliche Materialien und Farben den Ton an. Die fugenlose Wand- und Bodengestaltung aus gespachteltem Design-Estrich bis in die bodengleiche Dusche lassen den großen Raum noch ruhiger wirken. Der maßgefertigte Waschtisch aus gebürsteter Eiche und in die Mineralwerkstoffplatte integrierte Doppelwaschbecken lassen viel Platz für zwei. Noch mehr Stauraum für Tiegel und Tuben findet sich im Spiegelschrank, der in der Vorwand eingelassen wurde und rundum von LED- beleuchtet wird. Die Leuchten "Sento" und "Più" von Occhio runden das Lichtkonzept ab.
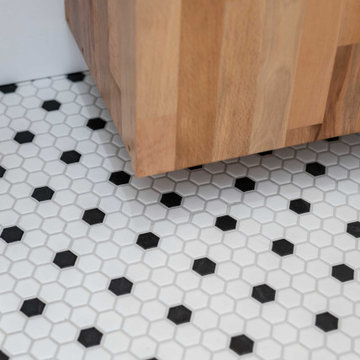
Sol Salle de bain
Small contemporary 3/4 bathroom in Paris with beaded inset cabinets, light wood cabinets, a curbless shower, a wall-mount toilet, white tile, ceramic tile, white walls, mosaic tile floors, a vessel sink, wood benchtops, white floor, a single vanity and a freestanding vanity.
Small contemporary 3/4 bathroom in Paris with beaded inset cabinets, light wood cabinets, a curbless shower, a wall-mount toilet, white tile, ceramic tile, white walls, mosaic tile floors, a vessel sink, wood benchtops, white floor, a single vanity and a freestanding vanity.
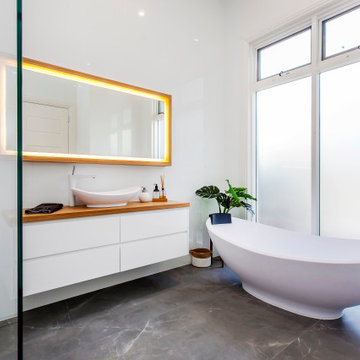
Mid-sized contemporary master bathroom in Adelaide with flat-panel cabinets, white cabinets, a freestanding tub, a curbless shower, white walls, a vessel sink, wood benchtops, grey floor, an open shower, brown benchtops, a single vanity and a floating vanity.
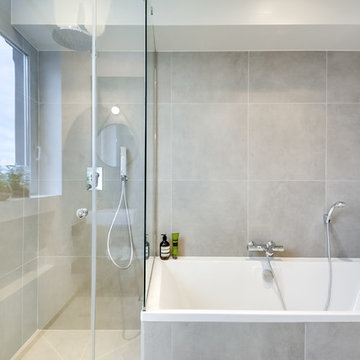
meero
Design ideas for a mid-sized contemporary master bathroom in Paris with an undermount tub, a curbless shower, gray tile, ceramic tile, grey walls, marble floors, a drop-in sink and wood benchtops.
Design ideas for a mid-sized contemporary master bathroom in Paris with an undermount tub, a curbless shower, gray tile, ceramic tile, grey walls, marble floors, a drop-in sink and wood benchtops.
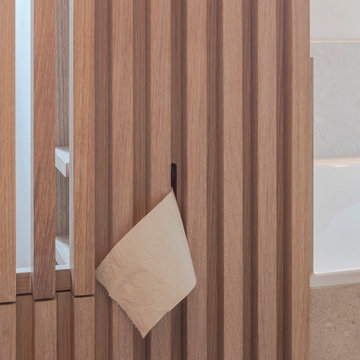
Large modern master bathroom in Munich with flat-panel cabinets, light wood cabinets, a drop-in tub, a curbless shower, a two-piece toilet, beige tile, ceramic tile, grey walls, pebble tile floors, a vessel sink, wood benchtops, beige floor, an open shower, a double vanity, a floating vanity and wood walls.
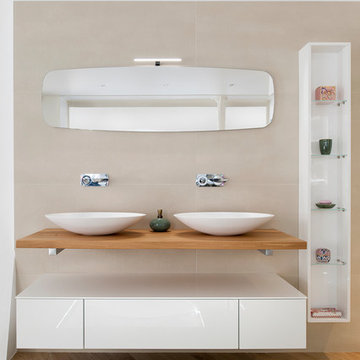
Contemporary master bathroom in Paris with flat-panel cabinets, white cabinets, a drop-in tub, a curbless shower, beige tile, beige walls, medium hardwood floors, a vessel sink, wood benchtops, brown floor, an open shower and brown benchtops.
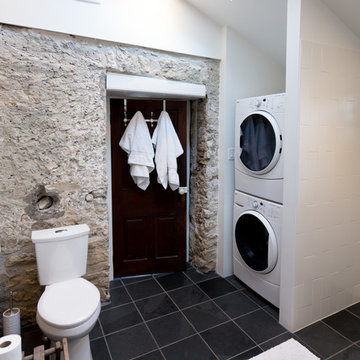
This is an example of a mid-sized country master bathroom in Orange County with raised-panel cabinets, dark wood cabinets, a curbless shower, a two-piece toilet, black and white tile, ceramic tile, white walls, a vessel sink and wood benchtops.
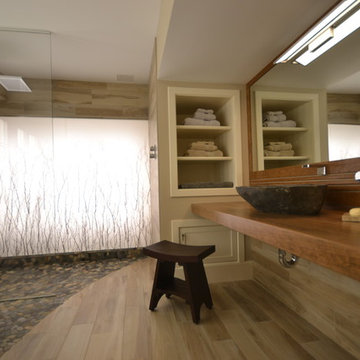
Design ideas for a large asian master bathroom in Other with a japanese tub, a curbless shower, beige tile, pebble tile, beige walls, a vessel sink and wood benchtops.
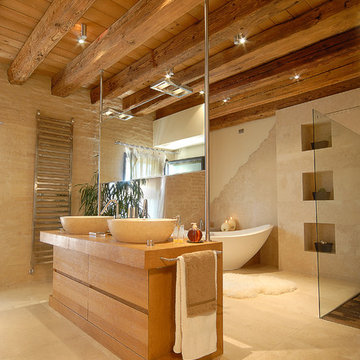
Contemporary master bathroom in Florence with a vessel sink, flat-panel cabinets, a freestanding tub, beige walls, light wood cabinets, a curbless shower and wood benchtops.

Une belle et grande maison de l’Île Saint Denis, en bord de Seine. Ce qui aura constitué l’un de mes plus gros défis ! Madame aime le pop, le rose, le batik, les 50’s-60’s-70’s, elle est tendre, romantique et tient à quelques références qui ont construit ses souvenirs de maman et d’amoureuse. Monsieur lui, aime le minimalisme, le minéral, l’art déco et les couleurs froides (et le rose aussi quand même!). Tous deux aiment les chats, les plantes, le rock, rire et voyager. Ils sont drôles, accueillants, généreux, (très) patients mais (super) perfectionnistes et parfois difficiles à mettre d’accord ?
Et voilà le résultat : un mix and match de folie, loin de mes codes habituels et du Wabi-sabi pur et dur, mais dans lequel on retrouve l’essence absolue de cette démarche esthétique japonaise : donner leur chance aux objets du passé, respecter les vibrations, les émotions et l’intime conviction, ne pas chercher à copier ou à être « tendance » mais au contraire, ne jamais oublier que nous sommes des êtres uniques qui avons le droit de vivre dans un lieu unique. Que ce lieu est rare et inédit parce que nous l’avons façonné pièce par pièce, objet par objet, motif par motif, accord après accord, à notre image et selon notre cœur. Cette maison de bord de Seine peuplée de trouvailles vintage et d’icônes du design respire la bonne humeur et la complémentarité de ce couple de clients merveilleux qui resteront des amis. Des clients capables de franchir l’Atlantique pour aller chercher des miroirs que je leur ai proposés mais qui, le temps de passer de la conception à la réalisation, sont sold out en France. Des clients capables de passer la journée avec nous sur le chantier, mètre et niveau à la main, pour nous aider à traquer la perfection dans les finitions. Des clients avec qui refaire le monde, dans la quiétude du jardin, un verre à la main, est un pur moment de bonheur. Merci pour votre confiance, votre ténacité et votre ouverture d’esprit. ????
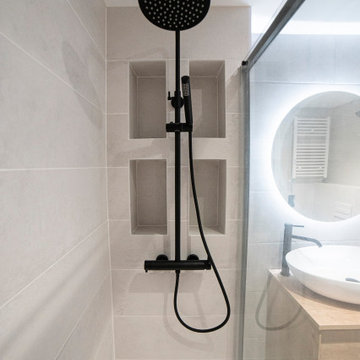
Las paredes del cuarto de baño se han alicatado por completo con azulejos en un tono suave de gris.
Mid-sized modern master bathroom in Barcelona with flat-panel cabinets, light wood cabinets, a curbless shower, a one-piece toilet, gray tile, ceramic tile, ceramic floors, a vessel sink, wood benchtops, grey floor, a sliding shower screen, brown benchtops, an enclosed toilet, a single vanity and a floating vanity.
Mid-sized modern master bathroom in Barcelona with flat-panel cabinets, light wood cabinets, a curbless shower, a one-piece toilet, gray tile, ceramic tile, ceramic floors, a vessel sink, wood benchtops, grey floor, a sliding shower screen, brown benchtops, an enclosed toilet, a single vanity and a floating vanity.
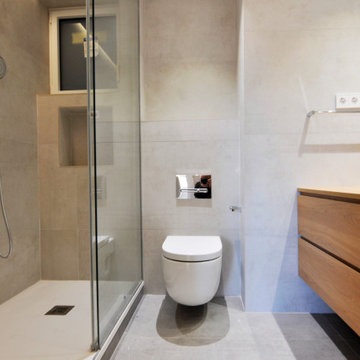
Inspiration for a mid-sized modern master bathroom in Barcelona with flat-panel cabinets, white cabinets, a curbless shower, a one-piece toilet, gray tile, grey walls, ceramic floors, a vessel sink, wood benchtops, grey floor, a sliding shower screen, brown benchtops, an enclosed toilet, a double vanity and a built-in vanity.
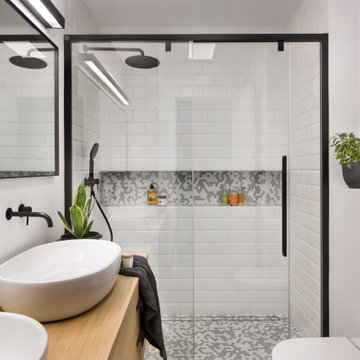
Large scandinavian bathroom in Other with furniture-like cabinets, medium wood cabinets, a curbless shower, white tile, porcelain tile, white walls, porcelain floors, a vessel sink, wood benchtops, grey floor, a sliding shower screen, brown benchtops, a niche, a double vanity and a built-in vanity.
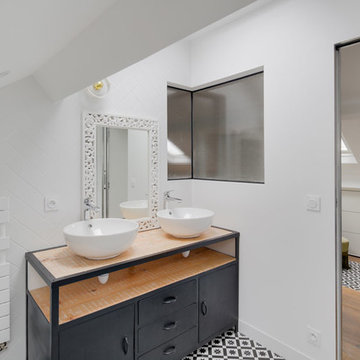
Réalisation et photo Atelier Germain
Mid-sized contemporary 3/4 bathroom in Paris with a curbless shower, white tile, ceramic tile, white walls, ceramic floors, a vessel sink and wood benchtops.
Mid-sized contemporary 3/4 bathroom in Paris with a curbless shower, white tile, ceramic tile, white walls, ceramic floors, a vessel sink and wood benchtops.
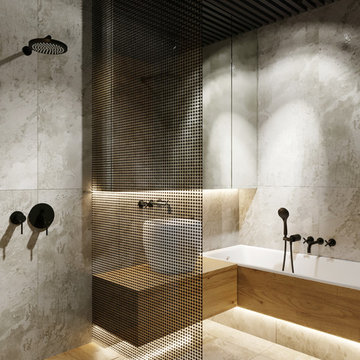
Mid-sized contemporary 3/4 bathroom in Valencia with flat-panel cabinets, beige cabinets, an undermount tub, a curbless shower, gray tile, porcelain tile, grey walls, porcelain floors, a drop-in sink, wood benchtops, grey floor, a shower curtain and beige benchtops.
Bathroom Design Ideas with a Curbless Shower and Wood Benchtops
8