Bathroom Design Ideas with a Curbless Shower
Refine by:
Budget
Sort by:Popular Today
41 - 60 of 6,414 photos
Item 1 of 3

Design ideas for a large eclectic master bathroom in Atlanta with flat-panel cabinets, brown cabinets, a drop-in tub, a curbless shower, white tile, marble, marble floors, an undermount sink, marble benchtops, white floor, an open shower, white benchtops, a niche, a double vanity, a built-in vanity and wallpaper.

Inspiration for a small contemporary 3/4 bathroom with beaded inset cabinets, medium wood cabinets, a curbless shower, a wall-mount toilet, beige tile, stone slab, beige walls, limestone floors, a vessel sink, wood benchtops, beige floor, an open shower, brown benchtops, a niche, a single vanity, a floating vanity, recessed and brick walls.

The Master Ensuite includes a walk through dressing room that is connected to the bathroom. FSC-certified Honduran Mahogany and Limestone is used throughout the home.

Spa-like Guest Bathroom with walk-in shower
Design ideas for a large contemporary master bathroom in Hawaii with flat-panel cabinets, medium wood cabinets, a curbless shower, white walls, travertine floors, an undermount sink, granite benchtops, beige floor, a hinged shower door, white benchtops, a single vanity and a built-in vanity.
Design ideas for a large contemporary master bathroom in Hawaii with flat-panel cabinets, medium wood cabinets, a curbless shower, white walls, travertine floors, an undermount sink, granite benchtops, beige floor, a hinged shower door, white benchtops, a single vanity and a built-in vanity.
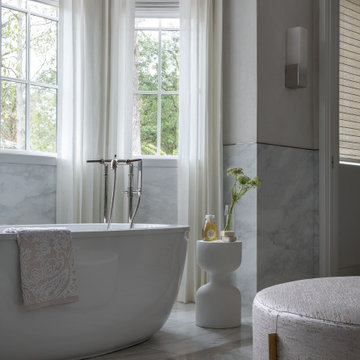
Expansive transitional master bathroom in Houston with a freestanding tub, a curbless shower, gray tile, marble, grey walls, marble floors, grey floor, a hinged shower door, a floating vanity and vaulted.
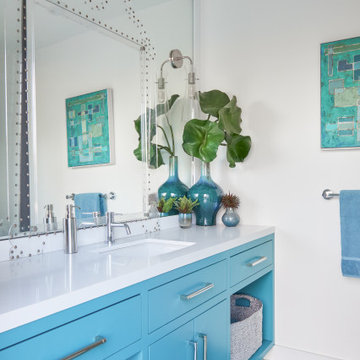
This is an example of a mid-sized midcentury bathroom in Los Angeles with flat-panel cabinets, turquoise cabinets, a freestanding tub, a curbless shower, white tile, subway tile, white walls, cement tiles, a drop-in sink, engineered quartz benchtops, a hinged shower door, white benchtops, a single vanity and a freestanding vanity.
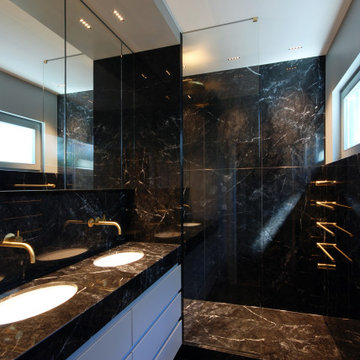
Photo of a small contemporary 3/4 bathroom in Cologne with grey cabinets, a curbless shower, black tile, marble, grey walls, marble floors, an undermount sink, marble benchtops, black floor, an open shower, a double vanity, a built-in vanity and black benchtops.
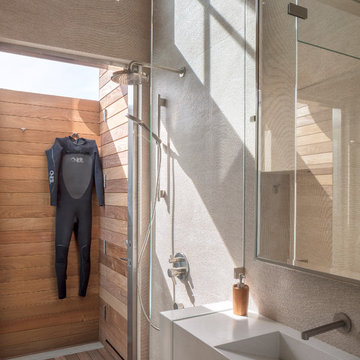
Gina Viscusi Elson - Interior Designer
Kathryn Strickland - Landscape Architect
Meschi Construction - General Contractor
Michael Hospelt - Photographer
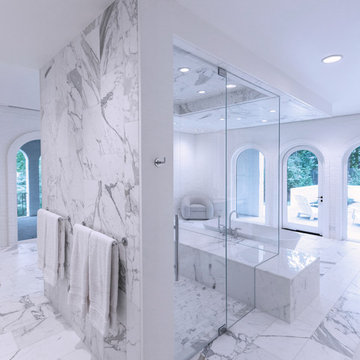
Corbin Residence - Master Bath
Design ideas for a large modern master bathroom in Cincinnati with flat-panel cabinets, white cabinets, a freestanding tub, a curbless shower, white tile, marble, white walls, marble floors, an undermount sink, marble benchtops, white floor, a hinged shower door and white benchtops.
Design ideas for a large modern master bathroom in Cincinnati with flat-panel cabinets, white cabinets, a freestanding tub, a curbless shower, white tile, marble, white walls, marble floors, an undermount sink, marble benchtops, white floor, a hinged shower door and white benchtops.
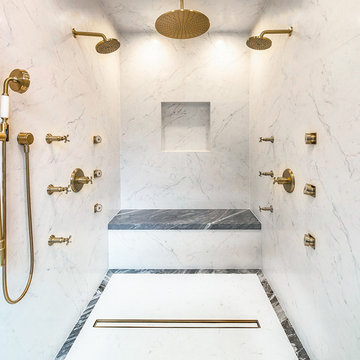
Sweetlake Interior Design Houston TX, Kenny Fenton, Lori Toups Fenton
Inspiration for an expansive transitional master bathroom in Houston with furniture-like cabinets, grey cabinets, a freestanding tub, a curbless shower, a wall-mount toilet, white tile, porcelain tile, white walls, porcelain floors, a drop-in sink, marble benchtops, white floor and a hinged shower door.
Inspiration for an expansive transitional master bathroom in Houston with furniture-like cabinets, grey cabinets, a freestanding tub, a curbless shower, a wall-mount toilet, white tile, porcelain tile, white walls, porcelain floors, a drop-in sink, marble benchtops, white floor and a hinged shower door.
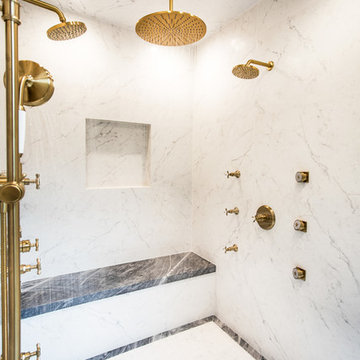
Sweetlake Interior Design Houston TX, Kenny Fenton, Lori Toups Fenton
Expansive transitional master bathroom in Houston with furniture-like cabinets, grey cabinets, a freestanding tub, a curbless shower, a wall-mount toilet, white tile, porcelain tile, white walls, porcelain floors, a drop-in sink, marble benchtops, white floor and a hinged shower door.
Expansive transitional master bathroom in Houston with furniture-like cabinets, grey cabinets, a freestanding tub, a curbless shower, a wall-mount toilet, white tile, porcelain tile, white walls, porcelain floors, a drop-in sink, marble benchtops, white floor and a hinged shower door.
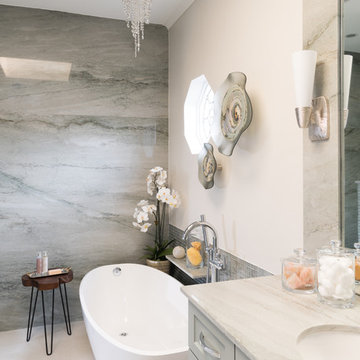
FIRST PLACE 2018 ASID DESIGN OVATION AWARD / MASTER BATH OVER $50,000. In addition to a much-needed update, the clients desired a spa-like environment for their Master Bath. Sea Pearl Quartzite slabs were used on an entire wall and around the vanity and served as this ethereal palette inspiration. Luxuries include a soaking tub, decorative lighting, heated floor, towel warmers and bidet. Michael Hunter
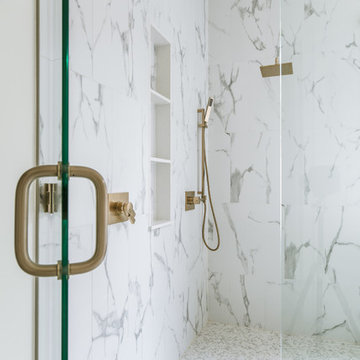
Costa Christ
Design ideas for a mid-sized transitional master bathroom in Dallas with shaker cabinets, white cabinets, a freestanding tub, a curbless shower, white tile, porcelain tile, white walls, porcelain floors, an undermount sink, engineered quartz benchtops, white floor and a hinged shower door.
Design ideas for a mid-sized transitional master bathroom in Dallas with shaker cabinets, white cabinets, a freestanding tub, a curbless shower, white tile, porcelain tile, white walls, porcelain floors, an undermount sink, engineered quartz benchtops, white floor and a hinged shower door.
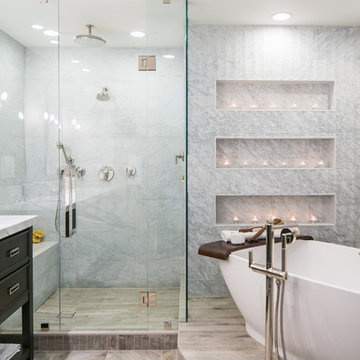
Ryan Garvin Photography, Robeson Design
This is an example of a mid-sized transitional master bathroom in Denver with a two-piece toilet, gray tile, marble, grey walls, porcelain floors, an undermount sink, quartzite benchtops, grey floor, a hinged shower door, black cabinets, a freestanding tub, a curbless shower and recessed-panel cabinets.
This is an example of a mid-sized transitional master bathroom in Denver with a two-piece toilet, gray tile, marble, grey walls, porcelain floors, an undermount sink, quartzite benchtops, grey floor, a hinged shower door, black cabinets, a freestanding tub, a curbless shower and recessed-panel cabinets.
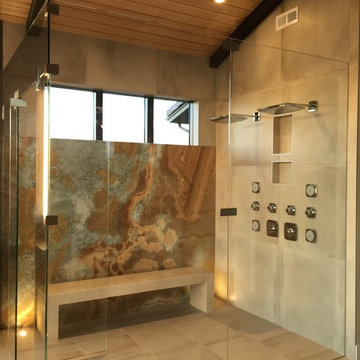
Debra designed this bathroom to be warmer grays and brownish mauve marble to compliment your skin colors. The master shower features a beautiful slab of Onyx that you see upon entry to the room along with a custom stone freestanding bench-body sprays and high end plumbing fixtures. The freestanding Victoria + Albert tub has a stone bench nearby that stores dry towels and make up area for her. The custom cabinetry is figured maple stained a light gray color. The large format warm color porcelain tile has also a concrete look to it. The wood clear stained ceilings add another warm element. custom roll shades and glass surrounding shower. The room features a hidden toilet room with opaque glass walls and marble walls. This all opens to the master hallway and the master closet glass double doors. There are no towel bars in this space only robe hooks to dry towels--keeping it modern and clean of unecessary hardware as the dry towels are kept under the bench.
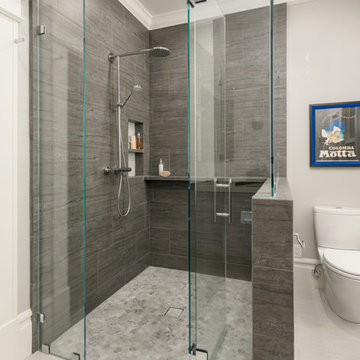
Contemporary, sleek master bath oasis featuring custom-built floating vanity, chrome faucets, recessed medicine cabinets, porcelain tile floor with a marble accent tile behind vanity. A custom-designed shower featuring wrap-around ledge, high-end plumbing fixtures, marble hexagon floor tiles, custom glass shower door. Photo by Exceptional Frames.
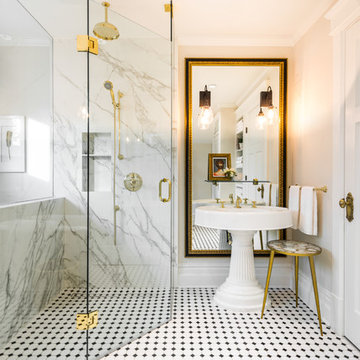
Design ideas for a mid-sized traditional master bathroom in Vancouver with a curbless shower, a one-piece toilet, black and white tile, marble, white walls, porcelain floors, a pedestal sink, multi-coloured floor, a hinged shower door and a claw-foot tub.
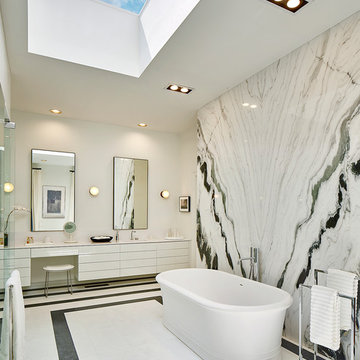
Expansive modern master bathroom in Dallas with flat-panel cabinets, white cabinets, a freestanding tub, a curbless shower, a wall-mount toilet, black and white tile, glass sheet wall, white walls, marble floors, an integrated sink, quartzite benchtops, white floor and a hinged shower door.
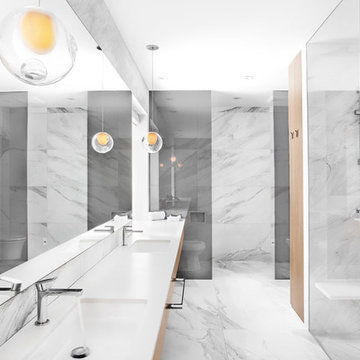
The option to downsize was not an option for the empty nesters who have lived in this home for over twenty-five years. Situated in TMR, the sprawling home has been the venue for many social events, dinner parties and family celebrations. With grown children living abroad, and grand children on the way, it was important that the new kitchen be highly functional and conducive to hosting informal, yet large family gatherings.
The kitchen had been relocated to the garage in the late eighties during a large renovation and was looking tired. Eight foot concrete ceilings meant the new materials and design had to create the illusion of height and light. White lacquered doors and integrated fridge panels extend to the ceiling and cast a bright reflection into the room. The teak dining table and chairs were the only elements to preserve from the old kitchen, and influenced the direction of materials to be incorporated into the new design. The island and selected lower cabinetry are made of butternut and oiled in a matte finish that relates to the teak dining set. Oversized tiles on the heated floors resemble soft concrete.
The mandate for the second floor included the overhaul of the master ensuite, to create his and hers closets, and a library. Walls were relocated and the floor plan reconfigured to create a luxurious ensuite of dramatic proportions. A walk-in shower, partitioned toilet area, and 18’ vanity are among many details that add visual interest and comfort.
Minimal white oak panels wrap around from the bedroom into the ensuite, and integrate two full-height pocket doors in the same material.
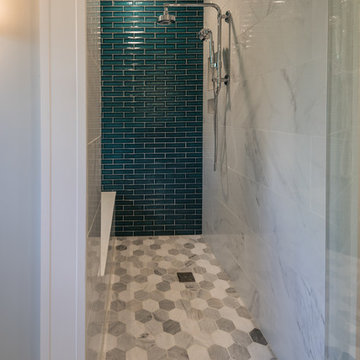
Gorgeous, peaceful bathroom in St. Louis, MO. Just busy enough to keep the design fresh, but clean and simple to encourage tranquility.
Photo: Canon Shots Photography
Bathroom Design Ideas with a Curbless Shower
3

