All Cabinet Styles Bathroom Design Ideas with a Curbless Shower
Refine by:
Budget
Sort by:Popular Today
181 - 200 of 45,385 photos
Item 1 of 3
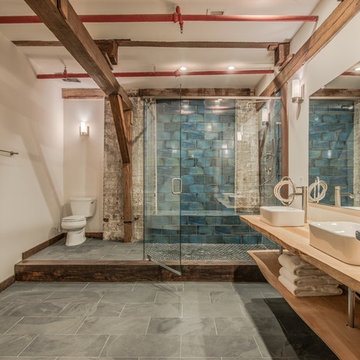
Garrett Buel
This is an example of a large industrial master bathroom in Nashville with a vessel sink, open cabinets, light wood cabinets, wood benchtops, a curbless shower, blue tile, ceramic tile, white walls and slate floors.
This is an example of a large industrial master bathroom in Nashville with a vessel sink, open cabinets, light wood cabinets, wood benchtops, a curbless shower, blue tile, ceramic tile, white walls and slate floors.
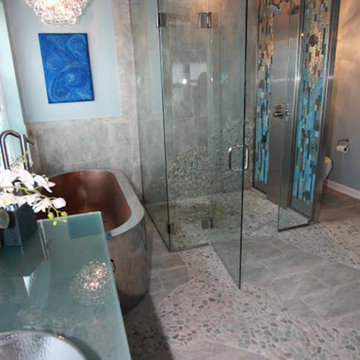
Photo of a large eclectic master bathroom in Philadelphia with flat-panel cabinets, dark wood cabinets, a freestanding tub, a curbless shower, a two-piece toilet, blue walls, pebble tile floors, a vessel sink, glass benchtops and a hinged shower door.
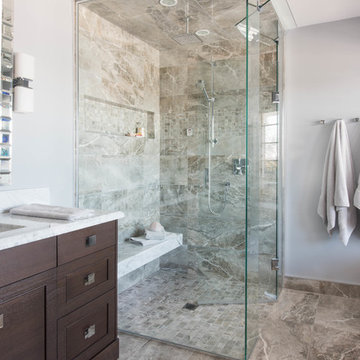
The large custom shower is designed especially for steam showers. The transom can be closed while steaming. The steam element has controls inside the shower including an option for adding natural scented oils such as lavendar or eucalyptus. The fan controls are located right outside the shower door just in case you forget to turn it on. Either finish under the rainhead or use the multi head adjustable shower. We also opted to have this shower be curbless to visually add to the luxury appeal. Heated floors of course.
This Master Ensuite reflects the light, water and earth elements found on this home's substantial lake front site in south Burlington. Wall mounted shower bench seat and a wall mounted Kohler Veil toilet are design details. Luxury feel of marble envelops and calms. The seating overlooks Lake Ontario - great spot for a steam shower.
Stephani Buchman Photography
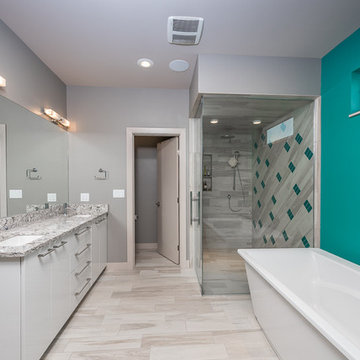
Dana Middleton Photography
This is an example of a large modern master bathroom in Other with flat-panel cabinets, white cabinets, granite benchtops, a freestanding tub, a curbless shower, beige tile, ceramic tile, grey walls, ceramic floors, a two-piece toilet and an undermount sink.
This is an example of a large modern master bathroom in Other with flat-panel cabinets, white cabinets, granite benchtops, a freestanding tub, a curbless shower, beige tile, ceramic tile, grey walls, ceramic floors, a two-piece toilet and an undermount sink.
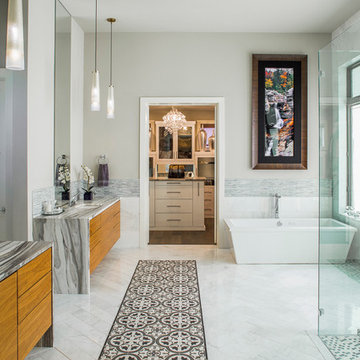
Timeless black and white is elevated through subtle combinations in this luxurious master bathroom. Interpreting the client’s vision of a 5-star contemporary hotel, this master bath’s high-end fixtures, custom cabinetry, finishes, tiles, and sophisticated design deliver the lavish amenities and creature comforts this urban professional couple will enjoy for years to come. Multiple cuts of marble, cleverly applied create interest and drama around the bath. Unique waterfall countertops, exaggerated mirrors to bring the outdoors in, deep soaking tub and oversized frameless glass shower, provide the allure of simple elegance and enduring design.
Tre Dunham - Fine Focus Photography
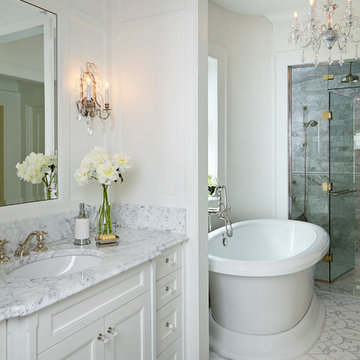
Rising amidst the grand homes of North Howe Street, this stately house has more than 6,600 SF. In total, the home has seven bedrooms, six full bathrooms and three powder rooms. Designed with an extra-wide floor plan (21'-2"), achieved through side-yard relief, and an attached garage achieved through rear-yard relief, it is a truly unique home in a truly stunning environment.
The centerpiece of the home is its dramatic, 11-foot-diameter circular stair that ascends four floors from the lower level to the roof decks where panoramic windows (and views) infuse the staircase and lower levels with natural light. Public areas include classically-proportioned living and dining rooms, designed in an open-plan concept with architectural distinction enabling them to function individually. A gourmet, eat-in kitchen opens to the home's great room and rear gardens and is connected via its own staircase to the lower level family room, mud room and attached 2-1/2 car, heated garage.
The second floor is a dedicated master floor, accessed by the main stair or the home's elevator. Features include a groin-vaulted ceiling; attached sun-room; private balcony; lavishly appointed master bath; tremendous closet space, including a 120 SF walk-in closet, and; an en-suite office. Four family bedrooms and three bathrooms are located on the third floor.
This home was sold early in its construction process.
Nathan Kirkman
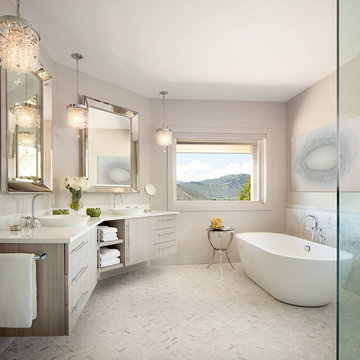
Design by Runa Novak
In Your Space Home Interior Design
Large transitional master bathroom in Denver with light wood cabinets, marble benchtops, white tile, a vessel sink, flat-panel cabinets, a freestanding tub, beige walls, mosaic tile floors, a curbless shower and mosaic tile.
Large transitional master bathroom in Denver with light wood cabinets, marble benchtops, white tile, a vessel sink, flat-panel cabinets, a freestanding tub, beige walls, mosaic tile floors, a curbless shower and mosaic tile.
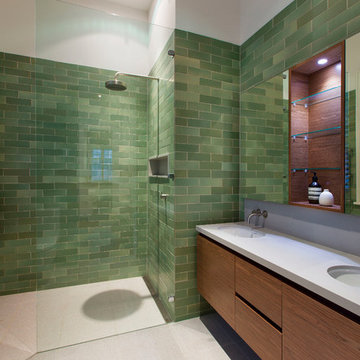
Design ideas for a contemporary bathroom in Perth with an undermount sink, flat-panel cabinets, medium wood cabinets, a curbless shower, green tile and subway tile.
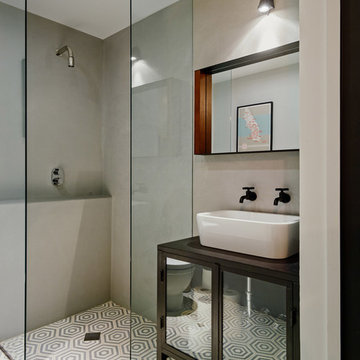
The guest bathroom features an open shower with a concrete tile floor. The walls are finished with smooth matte concrete. The vanity is a recycled cabinet that we had customized to fit the vessel sink. The matte black fixtures are wall mounted.
© Joe Fletcher Photography

Renovisions received a request from these homeowners to remodel their existing master bath with the design goal: a spa-like environment featuring a large curb-less shower with multiple showerheads and a linear drain. Accessibility features include a hand-held showerhead mounted on a sliding bar with separate volume controls, a large bench seat in Blue Pearl granite and a decorative safety bar in a chrome finish. Multiple showerheads accommodated our clients ranging heights and requests for options including a more rigorous spray of water to a soft flow from a ceiling mounted rain showerhead. The various sprays provide a full luxury shower experience.
The curb-less Schluter shower system incorporates a fully waterproof and vapor tight environment to ensure a beautiful, durable and functional tiled shower. In this particular shower, Renovisions furnished and installed an elegant low-profile linear floor drain with a sloped floor design to enable the use of the attractive large-format (17” x 17”) Carrera-look porcelain tiles. Coordinating Carrera-look porcelain tiles with a band of color and shower cubby in Blue Pearl granite tie in with the color of the tile seat and ledge. A custom frameless glass shower enclosure with sleek glass door handles showcases the beautiful tile design.
Replacing the existing Corian acrylic countertops and integrated sinks with granite countertops in Blue Pearl and rectangular under mount porcelain sinks created a gorgeous, striking contrast to the white vanity cabinetry. The widespread faucets featuring crystal handles in a chrome finish, sconce lighting with crystal embellishments and crystal knobs were perfect choices to enhance the elegant look for the desired space.
After a busy day at work, our clients come home and enjoy a renewed, more open sanctuary/spa-like master bath and relax in style.
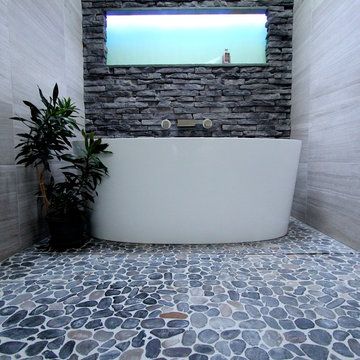
The goal of this project was to upgrade the builder grade finishes and create an ergonomic space that had a contemporary feel. This bathroom transformed from a standard, builder grade bathroom to a contemporary urban oasis. This was one of my favorite projects, I know I say that about most of my projects but this one really took an amazing transformation. By removing the walls surrounding the shower and relocating the toilet it visually opened up the space. Creating a deeper shower allowed for the tub to be incorporated into the wet area. Adding a LED panel in the back of the shower gave the illusion of a depth and created a unique storage ledge. A custom vanity keeps a clean front with different storage options and linear limestone draws the eye towards the stacked stone accent wall.
Houzz Write Up: https://www.houzz.com/magazine/inside-houzz-a-chopped-up-bathroom-goes-streamlined-and-swank-stsetivw-vs~27263720
The layout of this bathroom was opened up to get rid of the hallway effect, being only 7 foot wide, this bathroom needed all the width it could muster. Using light flooring in the form of natural lime stone 12x24 tiles with a linear pattern, it really draws the eye down the length of the room which is what we needed. Then, breaking up the space a little with the stone pebble flooring in the shower, this client enjoyed his time living in Japan and wanted to incorporate some of the elements that he appreciated while living there. The dark stacked stone feature wall behind the tub is the perfect backdrop for the LED panel, giving the illusion of a window and also creates a cool storage shelf for the tub. A narrow, but tasteful, oval freestanding tub fit effortlessly in the back of the shower. With a sloped floor, ensuring no standing water either in the shower floor or behind the tub, every thought went into engineering this Atlanta bathroom to last the test of time. With now adequate space in the shower, there was space for adjacent shower heads controlled by Kohler digital valves. A hand wand was added for use and convenience of cleaning as well. On the vanity are semi-vessel sinks which give the appearance of vessel sinks, but with the added benefit of a deeper, rounded basin to avoid splashing. Wall mounted faucets add sophistication as well as less cleaning maintenance over time. The custom vanity is streamlined with drawers, doors and a pull out for a can or hamper.
A wonderful project and equally wonderful client. I really enjoyed working with this client and the creative direction of this project.
Brushed nickel shower head with digital shower valve, freestanding bathtub, curbless shower with hidden shower drain, flat pebble shower floor, shelf over tub with LED lighting, gray vanity with drawer fronts, white square ceramic sinks, wall mount faucets and lighting under vanity. Hidden Drain shower system. Atlanta Bathroom.
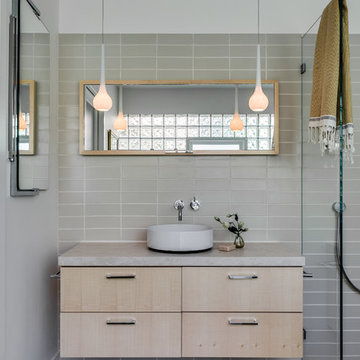
Designer: Floriana Petersen - Floriana Interiors,
Contractor: Steve Werney -Teutonic Construction,
Photo: Christopher Stark
Inspiration for a mid-sized modern 3/4 bathroom in San Francisco with a vessel sink, flat-panel cabinets, light wood cabinets, limestone benchtops, a japanese tub, a one-piece toilet, white walls, ceramic floors, a curbless shower, beige tile and ceramic tile.
Inspiration for a mid-sized modern 3/4 bathroom in San Francisco with a vessel sink, flat-panel cabinets, light wood cabinets, limestone benchtops, a japanese tub, a one-piece toilet, white walls, ceramic floors, a curbless shower, beige tile and ceramic tile.
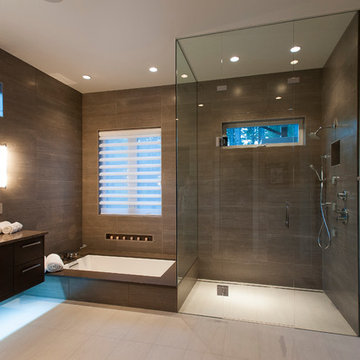
Large contemporary master bathroom in Denver with an undermount sink, flat-panel cabinets, dark wood cabinets, engineered quartz benchtops, an undermount tub, a curbless shower, gray tile, porcelain tile, porcelain floors, grey walls, beige floor and a hinged shower door.
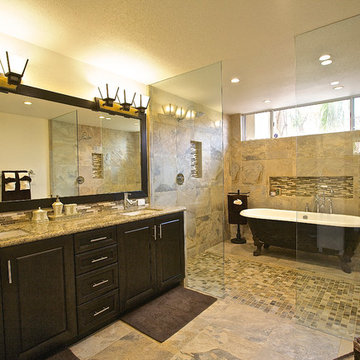
Photo: Kim Jones
Design ideas for a traditional bathroom in Other with an undermount sink, raised-panel cabinets, dark wood cabinets, a claw-foot tub, beige tile and a curbless shower.
Design ideas for a traditional bathroom in Other with an undermount sink, raised-panel cabinets, dark wood cabinets, a claw-foot tub, beige tile and a curbless shower.
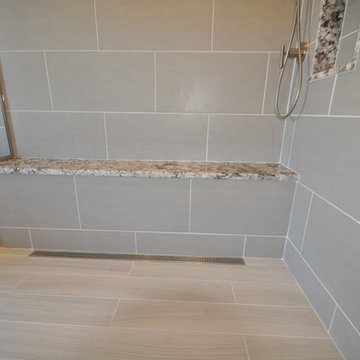
A linear drain makes for a clean look and allows the use of longer tile.
Design ideas for a modern bathroom in Boston with an undermount sink, furniture-like cabinets, medium wood cabinets, granite benchtops, a freestanding tub, a curbless shower, a two-piece toilet and gray tile.
Design ideas for a modern bathroom in Boston with an undermount sink, furniture-like cabinets, medium wood cabinets, granite benchtops, a freestanding tub, a curbless shower, a two-piece toilet and gray tile.
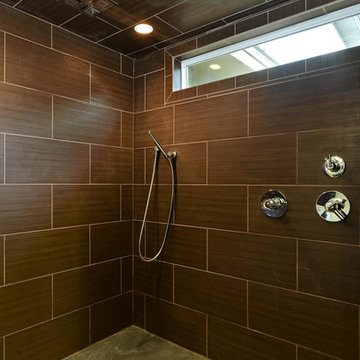
The long horizontal window provides lots of natural light while maintaining privacy. The cedar accent wall continues to flank the dropped ceiling. The City of Austin requires either a curb or a secondary floor drain. To circumvent this, a slight angle was added to the floor in the primary shower zone.
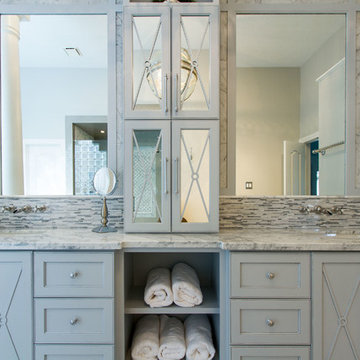
Complete bathroom remodel Summer 2013. This bath offers generous space without going overboard in square footage. The homeowner chose to go with a large double vanity, a nice shower with custom features a shower seat. We decided to keep the existing tub and deck it with carrara marble. The vanity area shown in this photo has plenty of storage for bathroom appliances in the tower. Below the mirrored wall cabinets we added a open towel storage space below. The mirrors were cased out with the matching woodwork, crown detail and carrara tile mosaics on each side. The countertop is Carrara slab marble with undermount Marzi sinks. The Kallista faucets are wall mounted, we was chosen in chrome since it was an easier finish to maintain for years to come. The floor tile is a 20 x 20 Silver Strand with a Carrara Marble strip set in straight. The backsplash to the vanity is the companion carrara mosaic random. Vaulted ceilings add to the dramatic feel of this bath. The polished nickel Restoration glass globe chandelier also adds to the dramatic glamour of the bath. The shower has three zones function, with a polished gray porcelain tile, mixed with split face white marble and carrara marble mosaics. This luxury bath sets its residence in Houston Texas.
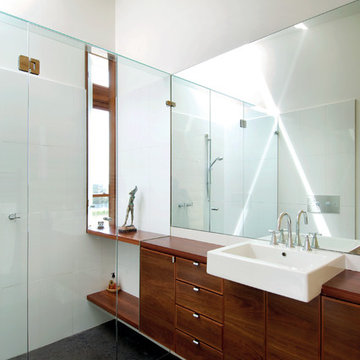
The en suite, with morning light streaming in from above. Photo by Emma Cross
Inspiration for a small modern master bathroom in Melbourne with a vessel sink, flat-panel cabinets, dark wood cabinets, wood benchtops, a curbless shower, white tile, porcelain tile, white walls, concrete floors and brown benchtops.
Inspiration for a small modern master bathroom in Melbourne with a vessel sink, flat-panel cabinets, dark wood cabinets, wood benchtops, a curbless shower, white tile, porcelain tile, white walls, concrete floors and brown benchtops.
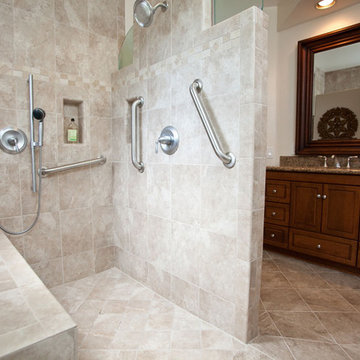
Universal Contemporary style bathroom with a wood double vanity, dual undermount sinks, granite counter tops, double heavy framed mirrors, silver cabinet hardware, beige tile floors, walk-in beige tile shower, built-in shower bench, alcove shelf and grab bars.
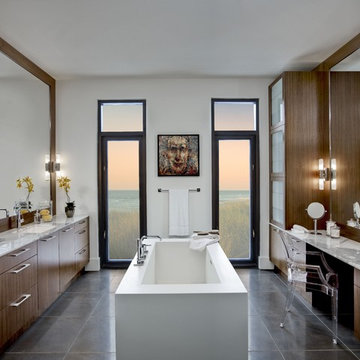
This custom master bath is complete with a seated vanity area and a his and her sink. Mirrors ascending to the ceiling and calacatta marble counter tops complete this contemporary space.
All Cabinet Styles Bathroom Design Ideas with a Curbless Shower
10