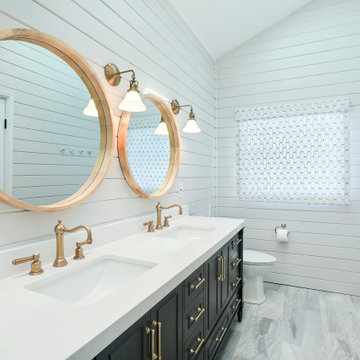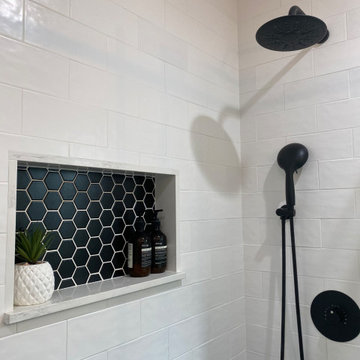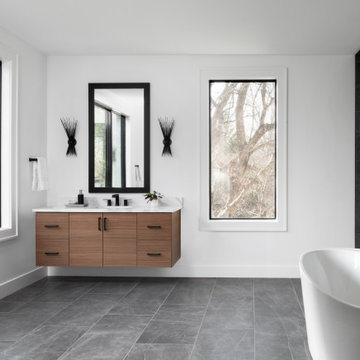All Showers Bathroom Design Ideas with a Curbless Shower
Refine by:
Budget
Sort by:Popular Today
141 - 160 of 64,239 photos
Item 1 of 3

The theme for the design of these four bathrooms was Coastal Americana. My clients wanted classic designs that incorporated color, a coastal feel, and were fun.
The master bathroom stands out with the interesting mix of tile. We maximized the tall sloped ceiling with the glass tile accent wall behind the freestanding bath tub. A simple sandblasted "wave" glass panel separates the wet area. Shiplap walls, satin bronze fixtures, and wood details add to the beachy feel.
The three guest bathrooms, while having tile in common, each have their own unique vanities and accents. Curbless showers and frameless glass opened these rooms up to feel more spacious. The bits of blue in the floor tile lends just the right pop of blue.
Custom fabric roman shades in each room soften the look and add extra style.

This is an example of a large contemporary master bathroom in Tampa with grey cabinets, a freestanding tub, a curbless shower, white tile, marble, grey walls, marble floors, an undermount sink, quartzite benchtops, white floor, a hinged shower door, white benchtops, a shower seat and a double vanity.

Dans cet appartement familial de 150 m², l’objectif était de rénover l’ensemble des pièces pour les rendre fonctionnelles et chaleureuses, en associant des matériaux naturels à une palette de couleurs harmonieuses.
Dans la cuisine et le salon, nous avons misé sur du bois clair naturel marié avec des tons pastel et des meubles tendance. De nombreux rangements sur mesure ont été réalisés dans les couloirs pour optimiser tous les espaces disponibles. Le papier peint à motifs fait écho aux lignes arrondies de la porte verrière réalisée sur mesure.
Dans les chambres, on retrouve des couleurs chaudes qui renforcent l’esprit vacances de l’appartement. Les salles de bain et la buanderie sont également dans des tons de vert naturel associés à du bois brut. La robinetterie noire, toute en contraste, apporte une touche de modernité. Un appartement où il fait bon vivre !

These custom cabinets are finished in Black Horizon and topped with white quartz countertops.
Inspiration for a large transitional master bathroom in San Francisco with shaker cabinets, black cabinets, a curbless shower, white tile, porcelain tile, grey walls, porcelain floors, an undermount sink, engineered quartz benchtops, white floor, a hinged shower door, white benchtops, a shower seat, a double vanity and a built-in vanity.
Inspiration for a large transitional master bathroom in San Francisco with shaker cabinets, black cabinets, a curbless shower, white tile, porcelain tile, grey walls, porcelain floors, an undermount sink, engineered quartz benchtops, white floor, a hinged shower door, white benchtops, a shower seat, a double vanity and a built-in vanity.

Inspiration for a mid-sized transitional master bathroom in Dallas with flat-panel cabinets, light wood cabinets, a curbless shower, a two-piece toilet, white tile, porcelain tile, white walls, ceramic floors, an undermount sink, engineered quartz benchtops, grey floor, a hinged shower door, white benchtops, a shower seat, a double vanity and a floating vanity.

Inspiration for a mid-sized transitional master bathroom in Kansas City with white cabinets, a freestanding tub, a curbless shower, a two-piece toilet, white tile, porcelain tile, blue walls, porcelain floors, an undermount sink, engineered quartz benchtops, multi-coloured floor, a hinged shower door, grey benchtops, a shower seat, a double vanity, a built-in vanity and shaker cabinets.

Design ideas for a mid-sized contemporary master bathroom in Baltimore with shaker cabinets, medium wood cabinets, a freestanding tub, a curbless shower, a two-piece toilet, beige tile, porcelain tile, blue walls, porcelain floors, an undermount sink, engineered quartz benchtops, beige floor, a hinged shower door, white benchtops, a shower seat, a double vanity and a built-in vanity.

Design ideas for a small modern 3/4 bathroom in Paris with beaded inset cabinets, beige cabinets, a curbless shower, white tile, mosaic tile, blue walls, a drop-in sink, quartzite benchtops, a sliding shower screen, white benchtops, a single vanity and a floating vanity.

Modern bathroom remodel.
Design ideas for a mid-sized modern master bathroom in Chicago with medium wood cabinets, a curbless shower, a two-piece toilet, gray tile, porcelain tile, grey walls, porcelain floors, an undermount sink, engineered quartz benchtops, grey floor, an open shower, white benchtops, a laundry, a double vanity, a built-in vanity, vaulted and flat-panel cabinets.
Design ideas for a mid-sized modern master bathroom in Chicago with medium wood cabinets, a curbless shower, a two-piece toilet, gray tile, porcelain tile, grey walls, porcelain floors, an undermount sink, engineered quartz benchtops, grey floor, an open shower, white benchtops, a laundry, a double vanity, a built-in vanity, vaulted and flat-panel cabinets.

Design ideas for a mid-sized midcentury 3/4 bathroom in Los Angeles with a curbless shower, white tile, ceramic tile, ceramic floors, black floor and a niche.

This is an example of a contemporary bathroom in London with flat-panel cabinets, dark wood cabinets, a curbless shower, white tile, white walls, a vessel sink, white floor, a hinged shower door, brown benchtops, a single vanity and a floating vanity.

The walk-in shower is extremely inviting as the flooring continues seamlessly into the space. The carefully positioned hand shower, shower niche, and grab bars make it easy for shower assistance when needed.

Bathroom
Photo of a small contemporary kids bathroom in London with beige cabinets, a drop-in tub, a curbless shower, a wall-mount toilet, beige tile, ceramic tile, beige walls, ceramic floors, black floor, a single vanity and a built-in vanity.
Photo of a small contemporary kids bathroom in London with beige cabinets, a drop-in tub, a curbless shower, a wall-mount toilet, beige tile, ceramic tile, beige walls, ceramic floors, black floor, a single vanity and a built-in vanity.

This is an example of a large contemporary master bathroom in Denver with flat-panel cabinets, medium wood cabinets, a freestanding tub, a curbless shower, a one-piece toilet, white tile, marble, white walls, marble floors, an undermount sink, limestone benchtops, white floor, an open shower, grey benchtops, an enclosed toilet, a double vanity and a floating vanity.

Design ideas for a country bathroom in Sydney with white cabinets, a freestanding tub, a curbless shower, white tile, a vessel sink, grey floor, an open shower, white benchtops, a niche and a single vanity.

A fun and colorful bathroom with plenty of space. The blue stained vanity shows the variation in color as the wood grain pattern peeks through. Marble countertop with soft and subtle veining combined with textured glass sconces wrapped in metal is the right balance of soft and rustic.

Photo credit Stylish Productions
Design ideas for a modern master bathroom in DC Metro with flat-panel cabinets, medium wood cabinets, a freestanding tub, a curbless shower, porcelain tile, white walls, porcelain floors, an undermount sink, engineered quartz benchtops, a hinged shower door, white benchtops, a shower seat, a single vanity, a floating vanity, black tile and black floor.
Design ideas for a modern master bathroom in DC Metro with flat-panel cabinets, medium wood cabinets, a freestanding tub, a curbless shower, porcelain tile, white walls, porcelain floors, an undermount sink, engineered quartz benchtops, a hinged shower door, white benchtops, a shower seat, a single vanity, a floating vanity, black tile and black floor.

Small midcentury 3/4 bathroom in Munich with black cabinets, a curbless shower, a wall-mount toilet, brown tile, porcelain tile, white walls, porcelain floors, a drop-in sink, wood benchtops, white floor, a niche, a single vanity and a floating vanity.

The outdated jacuzzi tub and builder grade shower were removed to create a large curbless walk-in shower.
The main focal point of the room is the back wall of the shower which is done in Hampton Carrara Geo Mosaic Marble Tile with rectangular Legno accents. To balance the budget, the side walls were done in Carrara Gris Porcelain Gloss 12x24 tile. The entire bathroom floor is done in 12x24 Hampton Carrara Antique Brushed Marble. It gives the floor a nice texture

Transitional master bathroom in Seattle with shaker cabinets, medium wood cabinets, a freestanding tub, a curbless shower, gray tile, white tile, marble, white walls, marble floors, an undermount sink, engineered quartz benchtops, multi-coloured floor, an open shower, grey benchtops, a double vanity and a floating vanity.
All Showers Bathroom Design Ideas with a Curbless Shower
8