Bathroom Design Ideas with a Double Shower and a Freestanding Vanity
Refine by:
Budget
Sort by:Popular Today
61 - 80 of 1,029 photos
Item 1 of 3
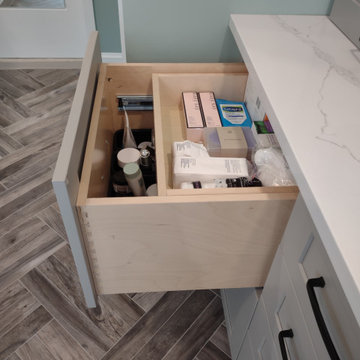
Complete update on this 'builder-grade' 1990's primary bathroom - not only to improve the look but also the functionality of this room. Such an inspiring and relaxing space now ...

Shower room in loft conversion. Complete redesign of space. Replaced bath with crittal-style shower enclosure and old PVC window with new wooden sash. Bespoke vanity unit painted in F&B oval room blue to match the walls and fired earth tiles on the floor and walls.
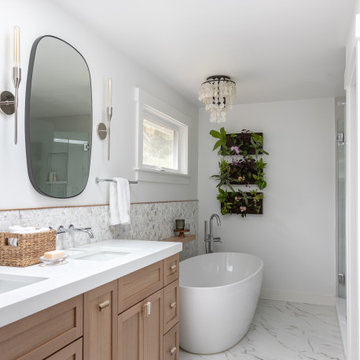
This dated 80s bathroom needed a real transformation. After removing the *cough* carpet from the floor and giant corner tub, we added a larger shower, private WC and gorgeous free-standing tub. The vanity is rift cut white oak with white quartz countertops. Marble-like porcelain flooring and marble wall tile complete the space.
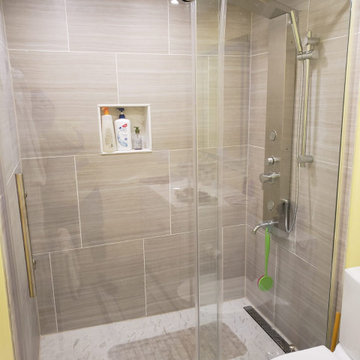
Here is Orangeville, Ontario, we demoed and removed existing bathroom and replaced it with a full customer shower, new flooring, vanity and toilet. Check it out!

We really maximized space here. We moved a wall about 5 feet out and converted their basement into an amazing VRBO.
Design ideas for a mid-sized master bathroom in Seattle with shaker cabinets, grey cabinets, a freestanding tub, a double shower, a two-piece toilet, white tile, ceramic tile, grey walls, porcelain floors, an undermount sink, granite benchtops, brown floor, a sliding shower screen, yellow benchtops, a laundry, a double vanity, a freestanding vanity, coffered and decorative wall panelling.
Design ideas for a mid-sized master bathroom in Seattle with shaker cabinets, grey cabinets, a freestanding tub, a double shower, a two-piece toilet, white tile, ceramic tile, grey walls, porcelain floors, an undermount sink, granite benchtops, brown floor, a sliding shower screen, yellow benchtops, a laundry, a double vanity, a freestanding vanity, coffered and decorative wall panelling.
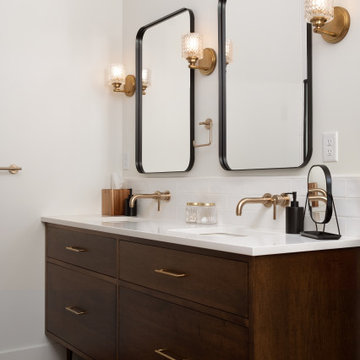
Freestanding vanity with two bowl sinks and mid century modern legs. Wall mounted sink faucets, and sconce lighting.
Interior Design by Jennifer Owen NCIDQ, construction by State College Design and Construction, Cabinetry by Yoder Cabinets.
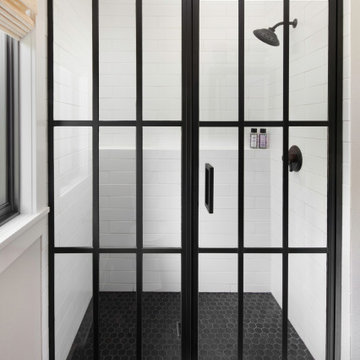
The WOW factor in this bathroom is the black framed shower door.
Guest Bathroom with a stained furniture style vanity welcomes any guest. A traditional 2" hex tile floor adds interest of a black/brown color to the room with contrasting white subway wall tile.

An original 1930’s English Tudor with only 2 bedrooms and 1 bath spanning about 1730 sq.ft. was purchased by a family with 2 amazing young kids, we saw the potential of this property to become a wonderful nest for the family to grow.
The plan was to reach a 2550 sq. ft. home with 4 bedroom and 4 baths spanning over 2 stories.
With continuation of the exiting architectural style of the existing home.
A large 1000sq. ft. addition was constructed at the back portion of the house to include the expended master bedroom and a second-floor guest suite with a large observation balcony overlooking the mountains of Angeles Forest.
An L shape staircase leading to the upstairs creates a moment of modern art with an all white walls and ceilings of this vaulted space act as a picture frame for a tall window facing the northern mountains almost as a live landscape painting that changes throughout the different times of day.
Tall high sloped roof created an amazing, vaulted space in the guest suite with 4 uniquely designed windows extruding out with separate gable roof above.
The downstairs bedroom boasts 9’ ceilings, extremely tall windows to enjoy the greenery of the backyard, vertical wood paneling on the walls add a warmth that is not seen very often in today’s new build.
The master bathroom has a showcase 42sq. walk-in shower with its own private south facing window to illuminate the space with natural morning light. A larger format wood siding was using for the vanity backsplash wall and a private water closet for privacy.
In the interior reconfiguration and remodel portion of the project the area serving as a family room was transformed to an additional bedroom with a private bath, a laundry room and hallway.
The old bathroom was divided with a wall and a pocket door into a powder room the leads to a tub room.
The biggest change was the kitchen area, as befitting to the 1930’s the dining room, kitchen, utility room and laundry room were all compartmentalized and enclosed.
We eliminated all these partitions and walls to create a large open kitchen area that is completely open to the vaulted dining room. This way the natural light the washes the kitchen in the morning and the rays of sun that hit the dining room in the afternoon can be shared by the two areas.
The opening to the living room remained only at 8’ to keep a division of space.
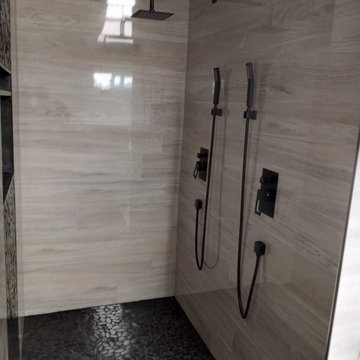
Shower with black pebble tile stripe with niche and matching black pebble tile flooring. Shower hand tiled. Open shower entry way into double shower. Angled ceiling painted dark grey/black. Double reain heads and matching detachable shower heads in oil brushed bronze.
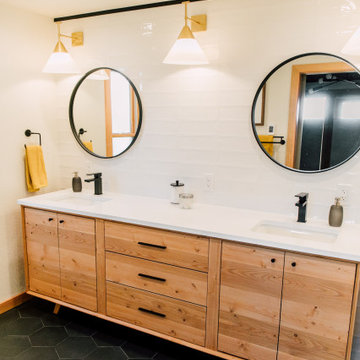
Bathroom renovation included using a closet in the hall to make the room into a bigger space. Since there is a tub in the hall bath, clients opted for a large shower instead.
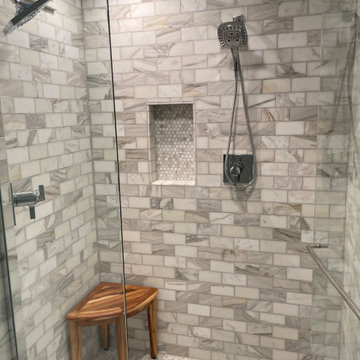
This Transitional Master Bathroom Update in a 1990s style home takes on 2021 with Calcutta Gold Marble Tile accented with handmade custom Triangle Tile and a 96" dual sink Walnut Vanity with towel shelves. Replaced the 1990s built in Jacuzzi tub with a Freestanding Soaking tub and used the electric to add a heated floor. Additions of the 48" floating Walnut Shelf, Walnut partition wall topper and Walnut Frame around mirror bring warmth to the space. Zura line fixtures from Delta used for all plumbing and towel bars.
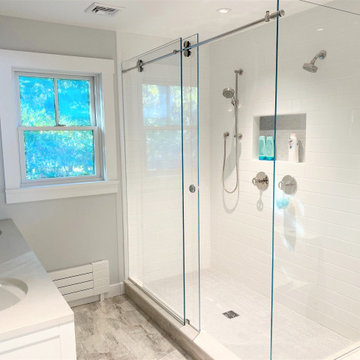
Guest Bathroom for Two
Inspiration for a mid-sized contemporary bathroom in Other with shaker cabinets, white cabinets, a double shower, a one-piece toilet, white tile, subway tile, grey walls, porcelain floors, an undermount sink, engineered quartz benchtops, grey floor, a sliding shower screen, grey benchtops, a double vanity and a freestanding vanity.
Inspiration for a mid-sized contemporary bathroom in Other with shaker cabinets, white cabinets, a double shower, a one-piece toilet, white tile, subway tile, grey walls, porcelain floors, an undermount sink, engineered quartz benchtops, grey floor, a sliding shower screen, grey benchtops, a double vanity and a freestanding vanity.
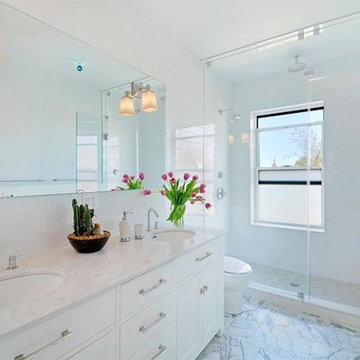
Inspiration for a mid-sized traditional master bathroom in New York with recessed-panel cabinets, white cabinets, a double shower, white tile, ceramic tile, an undermount sink, marble benchtops, a hinged shower door, white benchtops, a double vanity and a freestanding vanity.
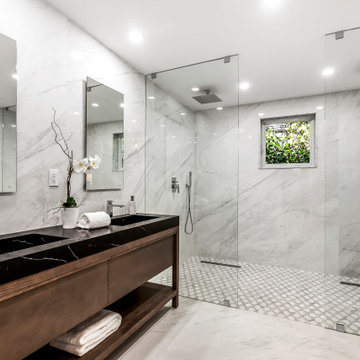
Inspiration for a large contemporary master bathroom in Miami with dark wood cabinets, a double shower, a one-piece toilet, white tile, marble, white walls, marble floors, marble benchtops, white floor, an open shower, black benchtops, a double vanity and a freestanding vanity.

Photo of a mid-sized eclectic bathroom in San Francisco with flat-panel cabinets, medium wood cabinets, a double shower, a two-piece toilet, black and white tile, ceramic tile, cement tiles, an undermount sink, engineered quartz benchtops, white floor, a hinged shower door, white benchtops, a niche, a single vanity and a freestanding vanity.

© Lassiter Photography | ReVisionCharlotte.com
Design ideas for a mid-sized country master bathroom in Charlotte with shaker cabinets, white cabinets, a double shower, a two-piece toilet, white tile, subway tile, white walls, mosaic tile floors, an undermount sink, engineered quartz benchtops, white floor, a hinged shower door, white benchtops, a niche, a double vanity, a freestanding vanity and planked wall panelling.
Design ideas for a mid-sized country master bathroom in Charlotte with shaker cabinets, white cabinets, a double shower, a two-piece toilet, white tile, subway tile, white walls, mosaic tile floors, an undermount sink, engineered quartz benchtops, white floor, a hinged shower door, white benchtops, a niche, a double vanity, a freestanding vanity and planked wall panelling.

Complete update on this 'builder-grade' 1990's primary bathroom - not only to improve the look but also the functionality of this room. Such an inspiring and relaxing space now ...

A spa-like master bathroom retreat. Custom cement tile flooring, custom oak vanity with quartz countertop, Calacatta marble walk-in shower for two, complete with a ledge bench and brass shower fixtures. Brass mirrors and sconces. Attached master closet with custom closet cabinetry and a separate water closet for complete privacy.

Our clients wanted a master bath connected to their bedroom. We transformed the adjacent sunroom into an elegant and warm master bath that reflects their passion for midcentury design. The design started with the walnut double vanity the clients selected in the mid-century style. We built on that style with classic black and white tile. We built that ledge behind the vanity so we could run plumbing and insulate around the pipes as it is an exterior wall. We could have built out that full wall but chose a knee wall so the client would have a ledge for additional storage. The wall-mounted faucets are set in the knee wall. The large shower has a niche and a bench seat. Our designer selected a simple white quartz surface throughout for the vanity counter, ledge, shower seat and niche shelves. Note how the herringbone pattern in the niche matches the surrounding tile.
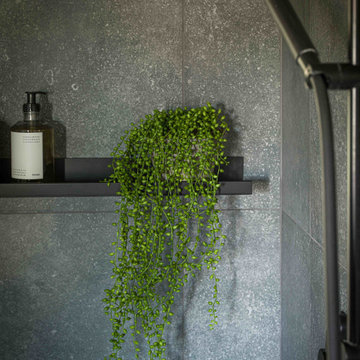
This is an example of a small contemporary 3/4 bathroom in Essex with flat-panel cabinets, white cabinets, a double shower, a one-piece toilet, multi-coloured tile, cement tile, grey walls, a console sink, grey floor, a single vanity and a freestanding vanity.
Bathroom Design Ideas with a Double Shower and a Freestanding Vanity
4