Bathroom Design Ideas with a Double Shower and a Trough Sink
Refine by:
Budget
Sort by:Popular Today
61 - 80 of 378 photos
Item 1 of 3
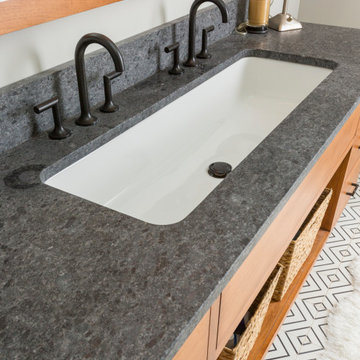
This bathroom was once home to a free standing home a top a marble slab--ill designed and rarely used. The new space has a large tiled shower and geometric floor. The single bowl trough sink is a nod to this homeowner's love of farmhouse style. The mirrors slide across to reveal medicine cabinet storage.
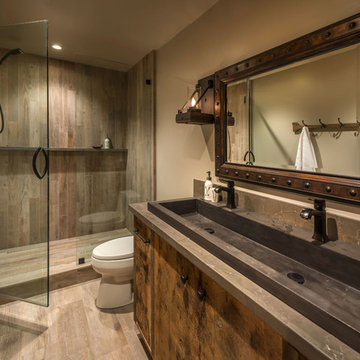
This guest bathroom has a large double trough sink incorporated into the design of a reclaimed wood vanity. Wood look percelain tiles are perfect in a wet environment with the visual warmth of wood.
Photos: Vance Fox
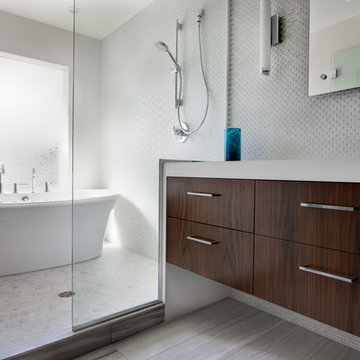
Ella Studios
Inspiration for a large modern master bathroom in Minneapolis with flat-panel cabinets, dark wood cabinets, a trough sink, engineered quartz benchtops, a freestanding tub, a double shower, a two-piece toilet, white tile, glass tile, grey walls and ceramic floors.
Inspiration for a large modern master bathroom in Minneapolis with flat-panel cabinets, dark wood cabinets, a trough sink, engineered quartz benchtops, a freestanding tub, a double shower, a two-piece toilet, white tile, glass tile, grey walls and ceramic floors.
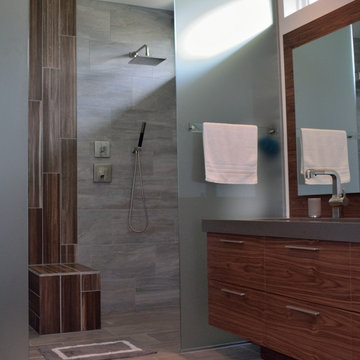
Steven M. Peskie
This is an example of a mid-sized tropical master bathroom in Milwaukee with a trough sink, flat-panel cabinets, medium wood cabinets, solid surface benchtops, a double shower, a two-piece toilet, gray tile, ceramic tile, white walls and ceramic floors.
This is an example of a mid-sized tropical master bathroom in Milwaukee with a trough sink, flat-panel cabinets, medium wood cabinets, solid surface benchtops, a double shower, a two-piece toilet, gray tile, ceramic tile, white walls and ceramic floors.
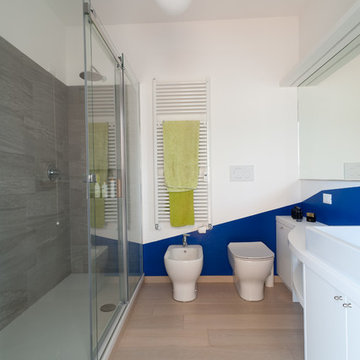
Bagno padronale con doccia separata da box in cristallo, sanitari a terra.
La parete è tagliata in due parti con una verniciatura blu che divide in due parti la parete.
La parte bassa ha la funzione di para spruzzi.
Radiatore d' arredo che funge da supporto per gli asciugamani. Lampada sferica a sospensione che scende dal soffitto.
Foto realizzate da NCA
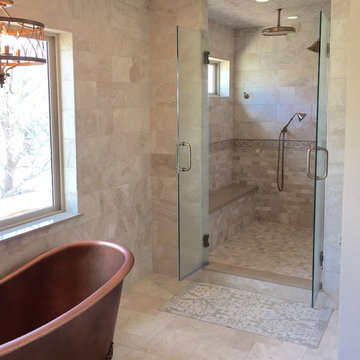
Inspiration for a large mediterranean master bathroom in Phoenix with recessed-panel cabinets, white cabinets, a claw-foot tub, a double shower, gray tile, marble, beige walls, a trough sink, marble benchtops, beige floor, a hinged shower door and brown benchtops.
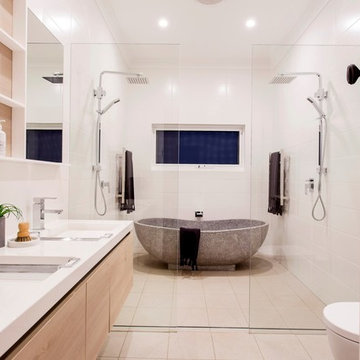
While the period homes of Goodwood continue to define their prestige location on the cusp of the CBD and the ultra-trendy King William Road, this 4-bedroom beauty set on a prized 978sqm allotment soars even higher thanks to the most epic of extensions....
Photos: www.hardimage.com.au
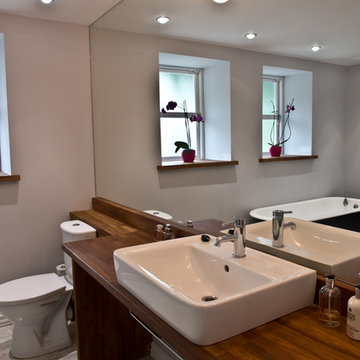
Gavin Veeran - Equator Architects
Design ideas for a large traditional kids bathroom in Dublin with a trough sink, open cabinets, medium wood cabinets, wood benchtops, a freestanding tub, a double shower, a two-piece toilet, gray tile, porcelain tile, grey walls and porcelain floors.
Design ideas for a large traditional kids bathroom in Dublin with a trough sink, open cabinets, medium wood cabinets, wood benchtops, a freestanding tub, a double shower, a two-piece toilet, gray tile, porcelain tile, grey walls and porcelain floors.
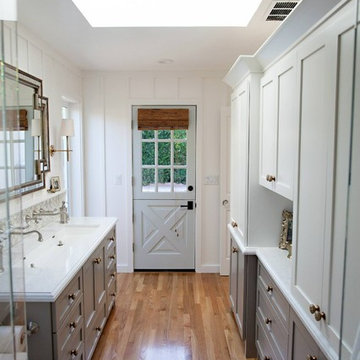
Transitional Master Bathroom featuring a trough sink, wall mounted fixtures, custom vanity, and custom board and batten millwork.
Photo by Shanni Weilert
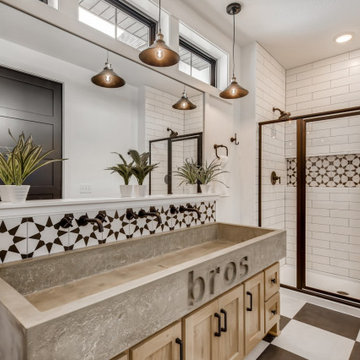
Country kids bathroom in Minneapolis with shaker cabinets, light wood cabinets, a double shower, white tile, ceramic tile, white walls, laminate floors, a trough sink, concrete benchtops, a hinged shower door, grey benchtops and a built-in vanity.
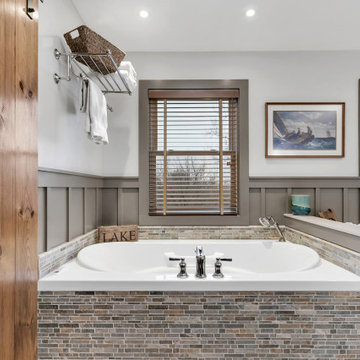
Photo of a mid-sized arts and crafts master bathroom in New York with a drop-in tub, a double shower, a two-piece toilet, white tile, cement tile, grey walls, wood-look tile, a trough sink, beige floor, a hinged shower door, a double vanity, a floating vanity and decorative wall panelling.
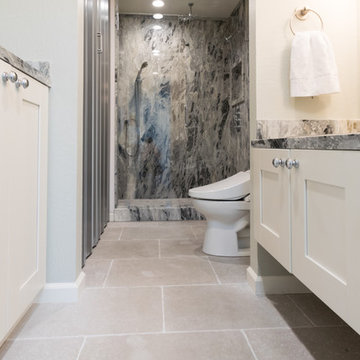
Allenhaus Productions
Inspiration for a transitional bathroom in San Francisco with shaker cabinets, white cabinets, a double shower, a bidet, white tile, stone slab, white walls, ceramic floors, a trough sink, granite benchtops, grey floor and a hinged shower door.
Inspiration for a transitional bathroom in San Francisco with shaker cabinets, white cabinets, a double shower, a bidet, white tile, stone slab, white walls, ceramic floors, a trough sink, granite benchtops, grey floor and a hinged shower door.
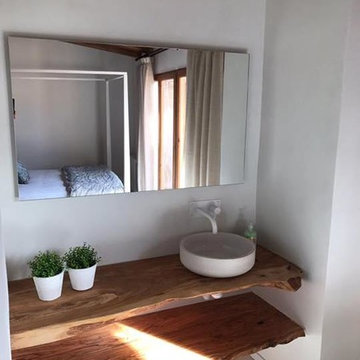
This is an example of a mid-sized mediterranean bathroom in Valencia with open cabinets, medium wood cabinets, a double shower, a wall-mount toilet, white walls, concrete floors, a trough sink, wood benchtops and white floor.
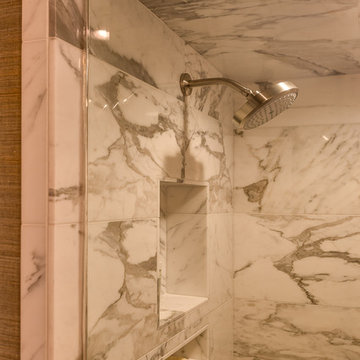
Goodfellas Construction is proud to offer the highest of quality in materials and manifestation of a homeowners dream project down to the final detail.
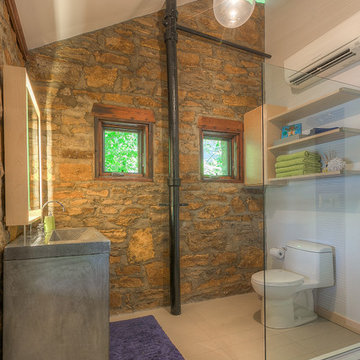
Modern Cottage
- Mid Century Modern Design
- Colorful Glass Tile
- Warm Wood Tones
- Hue Lit Cubes
Wesley Piercy, Haus Of you Photography
This is an example of a small modern 3/4 bathroom in Kansas City with a trough sink, concrete benchtops, a double shower, a one-piece toilet, flat-panel cabinets, light wood cabinets, white tile, subway tile, white walls and porcelain floors.
This is an example of a small modern 3/4 bathroom in Kansas City with a trough sink, concrete benchtops, a double shower, a one-piece toilet, flat-panel cabinets, light wood cabinets, white tile, subway tile, white walls and porcelain floors.
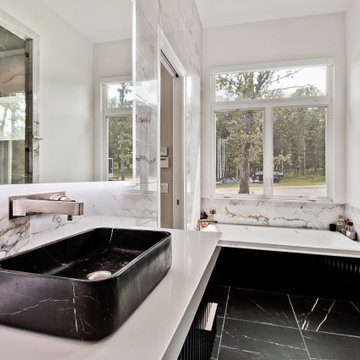
Inspiration for a large modern master bathroom in Other with black cabinets, an alcove tub, a double shower, a one-piece toilet, white tile, marble, white walls, porcelain floors, a trough sink, quartzite benchtops, black floor, a hinged shower door, white benchtops, a single vanity and a floating vanity.
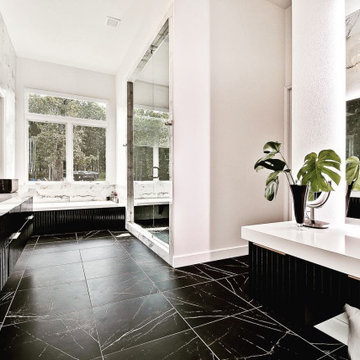
Inspiration for an expansive modern master bathroom in Other with black cabinets, a drop-in tub, a double shower, a two-piece toilet, gray tile, porcelain tile, white walls, porcelain floors, a trough sink, engineered quartz benchtops, black floor, a hinged shower door, white benchtops, a shower seat, a double vanity and a floating vanity.
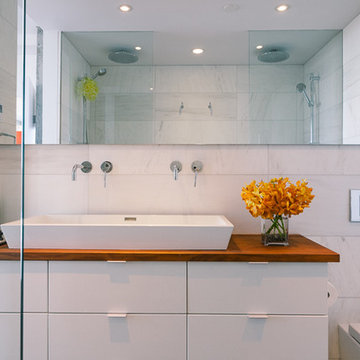
John Goldsmith
Photo of a mid-sized modern 3/4 bathroom in Vancouver with flat-panel cabinets, white cabinets, wood benchtops, a wall-mount toilet, white tile, white walls, a double shower, marble, slate floors, a trough sink, brown floor, an open shower and brown benchtops.
Photo of a mid-sized modern 3/4 bathroom in Vancouver with flat-panel cabinets, white cabinets, wood benchtops, a wall-mount toilet, white tile, white walls, a double shower, marble, slate floors, a trough sink, brown floor, an open shower and brown benchtops.
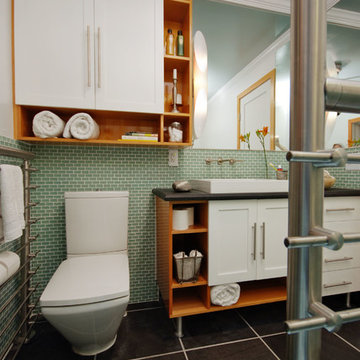
Submersive Bath
Western Mass
Builder: Woody Pistrich
design team:
Natalie Leighton
photographs:
Tim Hess
This multi-leveled bathroom has a tub three and a half feet lower than the first floor. The space has been organized to create a progressive journey from the upper wash area, to the lower tub space. The heated stairs, tub slab and green sea tile that wraps around the entire room was inspired by the progressive immersion of the Turkish baths.
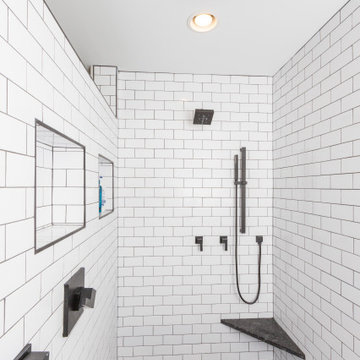
This bathroom was once home to a free standing home a top a marble slab--ill designed and rarely used. The new space has a large tiled shower and geometric floor. The single bowl trough sink is a nod to this homeowner's love of farmhouse style. The mirrors slide across to reveal medicine cabinet storage.
Bathroom Design Ideas with a Double Shower and a Trough Sink
4