Bathroom Design Ideas with a Double Shower and a Trough Sink
Refine by:
Budget
Sort by:Popular Today
161 - 180 of 378 photos
Item 1 of 3
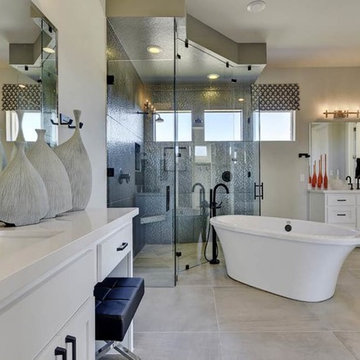
Large walk-in shower surrounded by glass doors. Freestanding tub floats in front of glass doors.
Photo of a contemporary master bathroom in Austin with flat-panel cabinets, white cabinets, a freestanding tub, a double shower, black tile, ceramic tile, grey walls, porcelain floors, a trough sink and solid surface benchtops.
Photo of a contemporary master bathroom in Austin with flat-panel cabinets, white cabinets, a freestanding tub, a double shower, black tile, ceramic tile, grey walls, porcelain floors, a trough sink and solid surface benchtops.
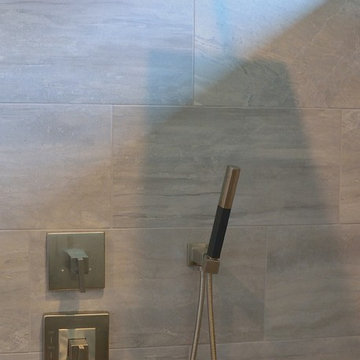
Steven M. Peskie
Mid-sized tropical master bathroom in Milwaukee with a trough sink, flat-panel cabinets, medium wood cabinets, solid surface benchtops, a double shower, a two-piece toilet, gray tile, ceramic tile, white walls and ceramic floors.
Mid-sized tropical master bathroom in Milwaukee with a trough sink, flat-panel cabinets, medium wood cabinets, solid surface benchtops, a double shower, a two-piece toilet, gray tile, ceramic tile, white walls and ceramic floors.
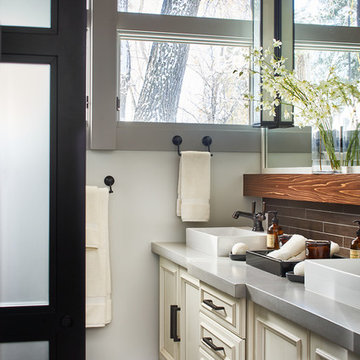
David Patterson
Photo of a mid-sized country master bathroom in Denver with recessed-panel cabinets, beige cabinets, a double shower, a one-piece toilet, brown tile, porcelain tile, white walls, porcelain floors, a trough sink, concrete benchtops, brown floor, a hinged shower door and grey benchtops.
Photo of a mid-sized country master bathroom in Denver with recessed-panel cabinets, beige cabinets, a double shower, a one-piece toilet, brown tile, porcelain tile, white walls, porcelain floors, a trough sink, concrete benchtops, brown floor, a hinged shower door and grey benchtops.
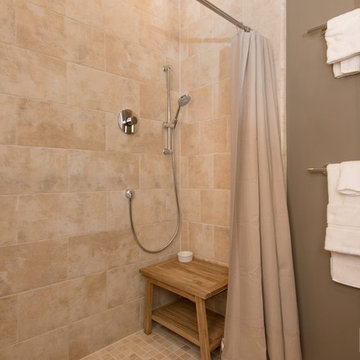
Large, dual shower head with porcelain tiles. Small space but did not sacrifice comfort. Used three sizes of porcelain tiles in shower.
Inspiration for a small transitional master bathroom in San Francisco with flat-panel cabinets, brown cabinets, a double shower, a one-piece toilet, beige tile, glass tile, brown walls, porcelain floors, a trough sink and solid surface benchtops.
Inspiration for a small transitional master bathroom in San Francisco with flat-panel cabinets, brown cabinets, a double shower, a one-piece toilet, beige tile, glass tile, brown walls, porcelain floors, a trough sink and solid surface benchtops.
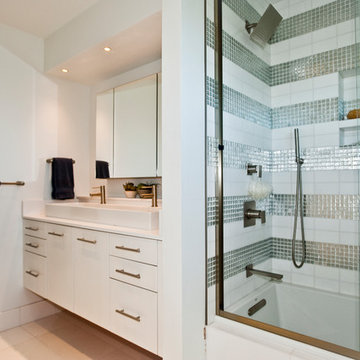
Lynn Donaldson Photography: South Bozeman Tri Level Remodeling
Design ideas for a large contemporary 3/4 bathroom in Other with flat-panel cabinets, a double shower, a one-piece toilet, ceramic tile, ceramic floors, engineered quartz benchtops, white floor, a sliding shower screen, white cabinets, an alcove tub, white tile, white walls and a trough sink.
Design ideas for a large contemporary 3/4 bathroom in Other with flat-panel cabinets, a double shower, a one-piece toilet, ceramic tile, ceramic floors, engineered quartz benchtops, white floor, a sliding shower screen, white cabinets, an alcove tub, white tile, white walls and a trough sink.
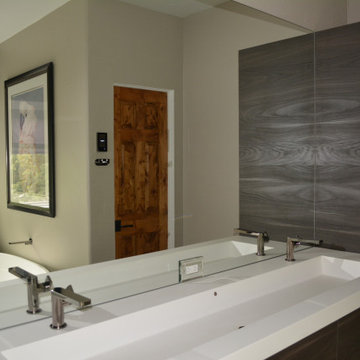
Inspiration for a mid-sized modern master bathroom in Denver with flat-panel cabinets, grey cabinets, a freestanding tub, a double shower, a bidet, black tile, glass tile, beige walls, ceramic floors, a trough sink, solid surface benchtops, beige floor, a hinged shower door, white benchtops, a niche, a single vanity and a floating vanity.
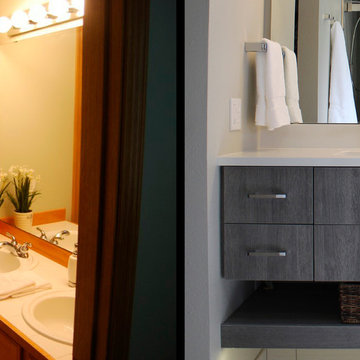
This is an example of a small modern master bathroom in Seattle with flat-panel cabinets, grey cabinets, a double shower, a one-piece toilet, gray tile, ceramic tile, grey walls, cement tiles, a trough sink, engineered quartz benchtops, grey floor, a sliding shower screen and white benchtops.
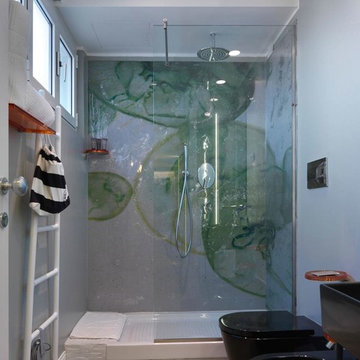
This is an example of a contemporary 3/4 bathroom in Other with a double shower, a wall-mount toilet, grey walls, porcelain floors, a trough sink, grey floor and an open shower.
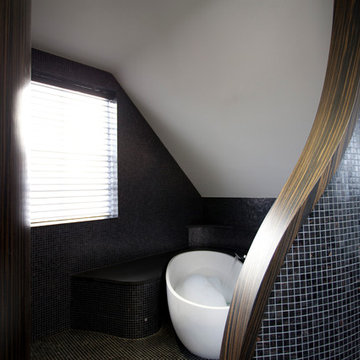
Increation Interiors Ltd
Inspiration for a large contemporary master bathroom in London with a trough sink, wood benchtops, a double shower, black tile, white walls, ceramic floors and a one-piece toilet.
Inspiration for a large contemporary master bathroom in London with a trough sink, wood benchtops, a double shower, black tile, white walls, ceramic floors and a one-piece toilet.
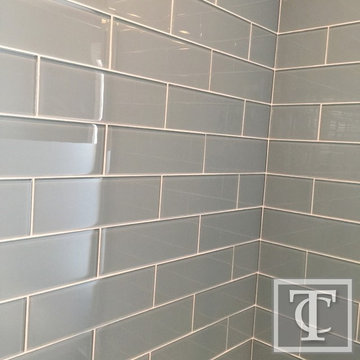
12x24 Floor Tile, Frameless Frosted Shower Door, Soapstone Counters, Custom Hickory Vanity, Trough Sink, and Glass Shower Tile
Design ideas for a mid-sized eclectic kids bathroom in Baltimore with recessed-panel cabinets, medium wood cabinets, a double shower, a two-piece toilet, green tile, glass tile, grey walls, ceramic floors, a trough sink and soapstone benchtops.
Design ideas for a mid-sized eclectic kids bathroom in Baltimore with recessed-panel cabinets, medium wood cabinets, a double shower, a two-piece toilet, green tile, glass tile, grey walls, ceramic floors, a trough sink and soapstone benchtops.
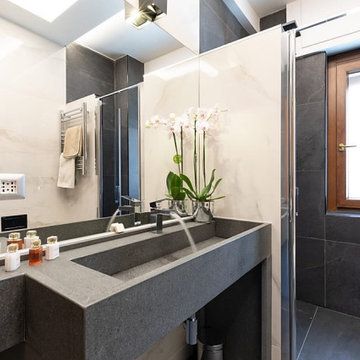
Il lavabo in marmo è stato integralmente progettato su misura per arredare il grande bagno in maniera preziosa e personalizzata.
Design ideas for a large contemporary master bathroom in Rome with open cabinets, grey cabinets, a double shower, a wall-mount toilet, black and white tile, porcelain tile, white walls, porcelain floors, a trough sink, marble benchtops, grey floor, a hinged shower door, grey benchtops, a shower seat, a single vanity and a freestanding vanity.
Design ideas for a large contemporary master bathroom in Rome with open cabinets, grey cabinets, a double shower, a wall-mount toilet, black and white tile, porcelain tile, white walls, porcelain floors, a trough sink, marble benchtops, grey floor, a hinged shower door, grey benchtops, a shower seat, a single vanity and a freestanding vanity.
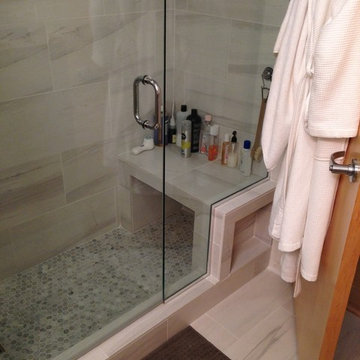
Small modern 3/4 bathroom in Portland with flat-panel cabinets, light wood cabinets, a double shower, gray tile, stone slab, beige walls, marble floors and a trough sink.
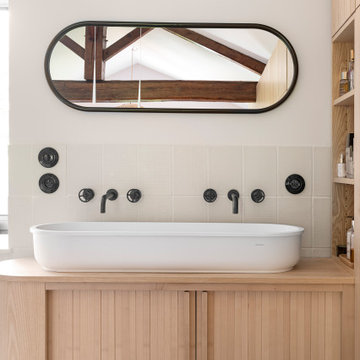
Le dernier étage de la maison recevait la chambre des parents, tendue de tissu et de poussières, un dressing séparé en bois orange, une salle de bain/douche/WC, le tout culminant à 2,30m de hauteur sous plafond, tellement sombre qu'on ne devait pas avoir besoin de fermer les volets pour dormir. Après un petit sondage de circonstance (un coup de masse dans le plafond donc ;) j'ai aperçu ce qui semblait être une belle charpente. J'ai donc décidé de réunir les 3 fonctions de cet étage en une seule et même pièce, la surface du plateau et les habitudes de mes clients le permettant. Le dressing dessiné sur mesures et réalisé en frêne habille les 3/4 du mur, aucune poignée ne venant briser le rythme des lames de bois, une commode sépare l'espace et sert d'appui à la baignoire îlot. En face une douche XXL, tendue de carrelage 41zero42, et, édifié en bois, le wc qu'on ne remarque pas d'autant que la porte est invisible. Chacune des fenêtres de pignons donne sur une cime d'arbre, créant ainsi un beau tableau végétal. Les appliques début de siècle ont été chinées.
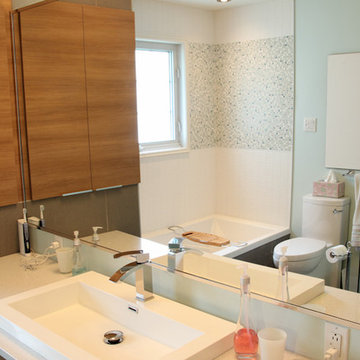
Contemporary aqua bathroom with built-in bath _ red cedar cabinets, white quartz countertop and aqua color touches _ salle de bain contemporaine aqua avec bain encastré _ cabinets en cèdre rouge, comptoir de quartz blanc et touches de couleur aqua
Photo : Olivier Hétu de *reference design
Design : Paule Bourbonnais de *reference design
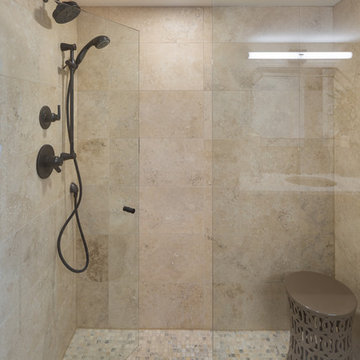
This modern apartment has been completely updated with a new custom kitchen, wood floors, and high-end finishes.
Design ideas for a mid-sized modern master bathroom with glass-front cabinets, a one-piece toilet, beige tile, beige walls, a trough sink, a double shower and a hinged shower door.
Design ideas for a mid-sized modern master bathroom with glass-front cabinets, a one-piece toilet, beige tile, beige walls, a trough sink, a double shower and a hinged shower door.
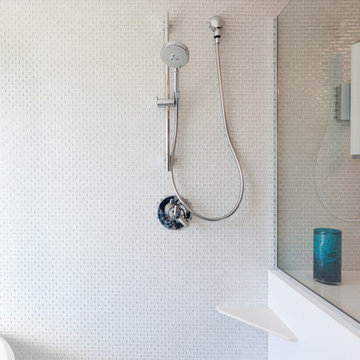
Ella Studios
Inspiration for a large modern master bathroom in Minneapolis with a trough sink, flat-panel cabinets, dark wood cabinets, engineered quartz benchtops, a freestanding tub, a double shower, a two-piece toilet, white tile, glass tile, grey walls and ceramic floors.
Inspiration for a large modern master bathroom in Minneapolis with a trough sink, flat-panel cabinets, dark wood cabinets, engineered quartz benchtops, a freestanding tub, a double shower, a two-piece toilet, white tile, glass tile, grey walls and ceramic floors.
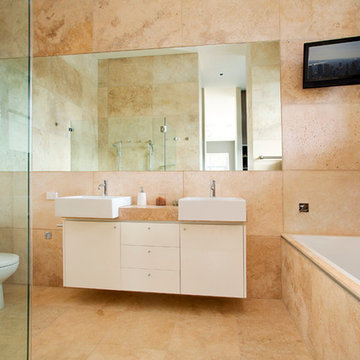
ensuite... unwind and watch tv whilst in the bath
Photo of a large country master bathroom in Sydney with a drop-in tub, a double shower, a two-piece toilet, stone tile, travertine floors, flat-panel cabinets, white cabinets, beige tile, beige walls, a trough sink, solid surface benchtops, beige floor, a hinged shower door and beige benchtops.
Photo of a large country master bathroom in Sydney with a drop-in tub, a double shower, a two-piece toilet, stone tile, travertine floors, flat-panel cabinets, white cabinets, beige tile, beige walls, a trough sink, solid surface benchtops, beige floor, a hinged shower door and beige benchtops.
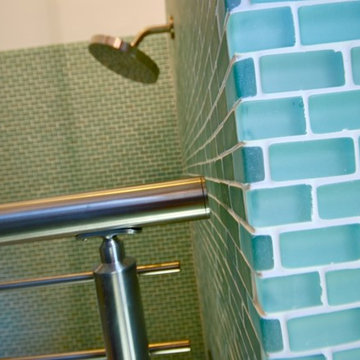
Submersive Bath
Western Mass
Builder: Woody Pistrich
design team:
Natalie Leighton
photographs:
Tim Hess
This multi-leveled bathroom has a tub three and a half feet lower than the first floor. The space has been organized to create a progressive journey from the upper wash area, to the lower tub space. The heated stairs, tub slab and green sea tile that wraps around the entire room was inspired by the progressive immersion of the Turkish baths.
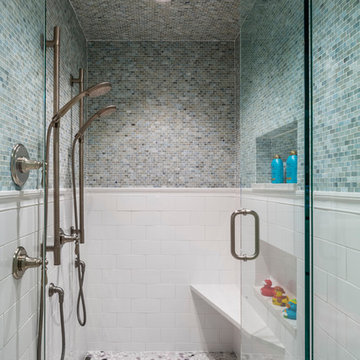
Jeremy Swanson
Photo of a large contemporary kids bathroom in Denver with white cabinets, white tile, porcelain tile, blue walls, engineered quartz benchtops, open cabinets, a double shower, a trough sink and pebble tile floors.
Photo of a large contemporary kids bathroom in Denver with white cabinets, white tile, porcelain tile, blue walls, engineered quartz benchtops, open cabinets, a double shower, a trough sink and pebble tile floors.
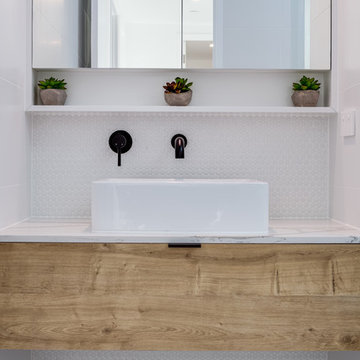
Photo of a mid-sized modern kids bathroom in Sunshine Coast with open cabinets, white cabinets, a double shower, a one-piece toilet, gray tile, grey walls, a trough sink, marble benchtops, grey floor, a hinged shower door and white benchtops.
Bathroom Design Ideas with a Double Shower and a Trough Sink
9