Bathroom Design Ideas with a Double Shower and a Wall-mount Toilet
Refine by:
Budget
Sort by:Popular Today
61 - 80 of 1,315 photos
Item 1 of 3
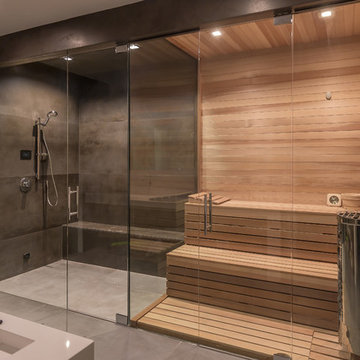
A steam shower and sauna next to the pool area. the ultimate spa experience in the comfort of one's home
Expansive modern bathroom in San Francisco with white cabinets, a double shower, a wall-mount toilet, black tile, ceramic tile, black walls, ceramic floors, with a sauna, a wall-mount sink, black floor, a hinged shower door and white benchtops.
Expansive modern bathroom in San Francisco with white cabinets, a double shower, a wall-mount toilet, black tile, ceramic tile, black walls, ceramic floors, with a sauna, a wall-mount sink, black floor, a hinged shower door and white benchtops.
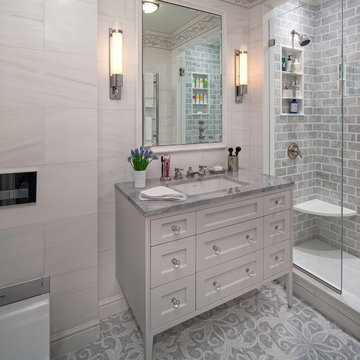
Three apartments were combined to create this 7 room home in Manhattan's West Village for a young couple and their three small girls. A kids' wing boasts a colorful playroom, a butterfly-themed bedroom, and a bath. The parents' wing includes a home office for two (which also doubles as a guest room), two walk-in closets, a master bedroom & bath. A family room leads to a gracious living/dining room for formal entertaining. A large eat-in kitchen and laundry room complete the space. Integrated lighting, audio/video and electric shades make this a modern home in a classic pre-war building.
Photography by Peter Kubilus
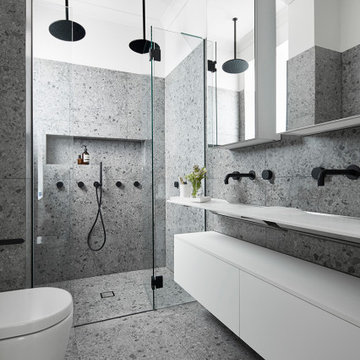
The small ensuite packs a punch for a small space. From a double wash plane basin with cabinetry underneath to grey terrrazo tiles and black tapware. Double ceiling shower heads gave this room a dual purpose and the mirrored shaving cabinets enhance the sense of space in this room.
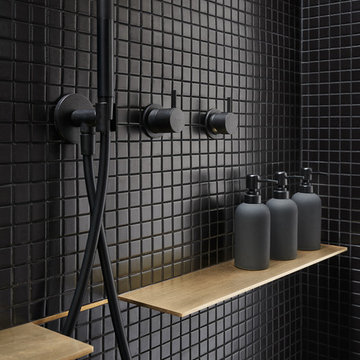
Jean Bai/Konstrukt Photo
Photo of a small modern master bathroom in San Francisco with flat-panel cabinets, medium wood cabinets, a double shower, a wall-mount toilet, black tile, ceramic tile, black walls, concrete floors, a pedestal sink, grey floor and an open shower.
Photo of a small modern master bathroom in San Francisco with flat-panel cabinets, medium wood cabinets, a double shower, a wall-mount toilet, black tile, ceramic tile, black walls, concrete floors, a pedestal sink, grey floor and an open shower.
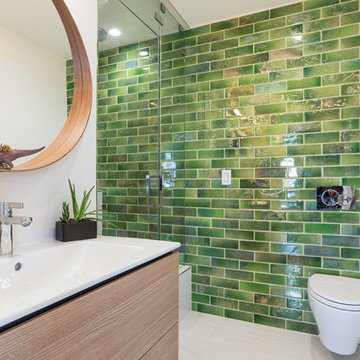
This is an example of a mid-sized contemporary 3/4 bathroom in San Francisco with flat-panel cabinets, beige cabinets, a wall-mount toilet, green tile, white walls, solid surface benchtops, white floor, a hinged shower door, a double shower, ceramic tile, ceramic floors, white benchtops and an integrated sink.

The ensuite is a luxurious space offering all the desired facilities. The warm theme of all rooms echoes in the materials used. The vanity was created from Recycled Messmate with a horizontal grain, complemented by the polished concrete bench top. The walk in double shower creates a real impact, with its black framed glass which again echoes with the framing in the mirrors and shelving.

Large modern master bathroom in Houston with flat-panel cabinets, dark wood cabinets, a freestanding tub, a double shower, a wall-mount toilet, black and white tile, porcelain tile, black walls, porcelain floors, a vessel sink, granite benchtops, black floor, a hinged shower door, grey benchtops, a shower seat, a double vanity and a floating vanity.
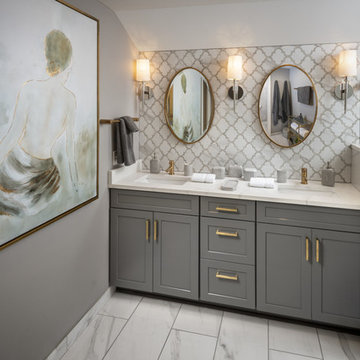
White and grey bathroom with a printed tile made this bathroom feel warm and cozy. Wall scones, gold mirrors and a mix of gold and silver accessories brought this bathroom to life.
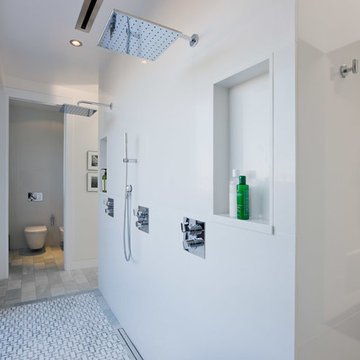
When asked by a client for a home that would stand up against the best of hotel suites, Dawson and Clinton created this Noe Valley residence. To fulfill the request, significant square footage was added to the home, and an open floor plan was used to maximize the space in the bedroom while replicating the feel of a luxury suite.
The master bedroom is designed to flow between the home’s terraces, connecting the space in a way that breaks down the relationship between exterior and interior
In renovating the bathrooms, designers worked to modernize the aesthetic, while finding space to complement residence with improved amenities, such as a luxurious double shower.
The use of glass was prevalent throughout, as a way to bring light down into the lower levels, resulting in what is the home's most striking feature- the staircase.
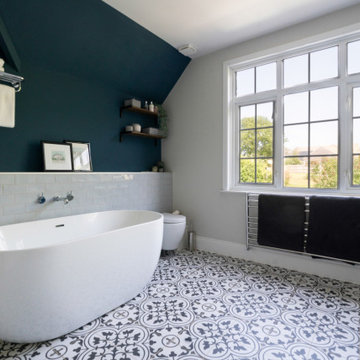
This victorian bathroom benefits from lots of light and no overlookers which the clients love. This meant that we could be a little bolder and darker with the colour whilst still allowing a nice bright space to enjoy a soak or a spacious shower. This vanity unit was custom designed and made for the space and the patterned tiles add a touch of character needed for such a large area.
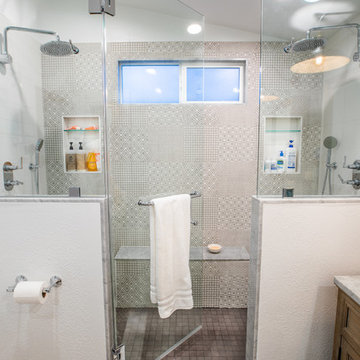
His and her Shower
Photo of a mid-sized contemporary master bathroom in San Francisco with louvered cabinets, distressed cabinets, a double shower, a wall-mount toilet, gray tile, white walls, cement tiles, an undermount sink, granite benchtops, a hinged shower door and grey benchtops.
Photo of a mid-sized contemporary master bathroom in San Francisco with louvered cabinets, distressed cabinets, a double shower, a wall-mount toilet, gray tile, white walls, cement tiles, an undermount sink, granite benchtops, a hinged shower door and grey benchtops.
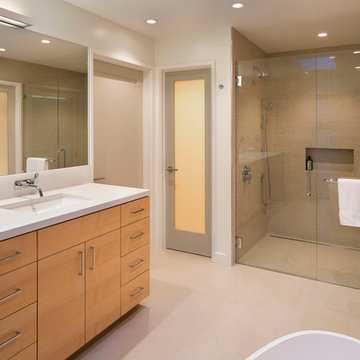
The master bath features a two-person sized shower with adjacent water closet with a large double-sink vanity loaded with storage.
Design ideas for a mid-sized modern master bathroom in San Francisco with flat-panel cabinets, a freestanding tub, a double shower, a wall-mount toilet, beige tile, ceramic tile, porcelain floors, an undermount sink, engineered quartz benchtops and a hinged shower door.
Design ideas for a mid-sized modern master bathroom in San Francisco with flat-panel cabinets, a freestanding tub, a double shower, a wall-mount toilet, beige tile, ceramic tile, porcelain floors, an undermount sink, engineered quartz benchtops and a hinged shower door.
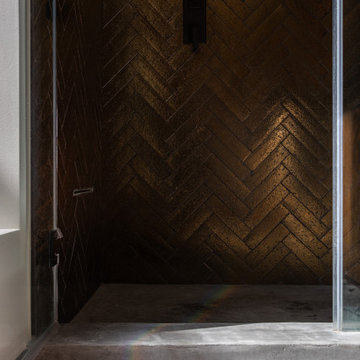
Modern glam master bath remodel - custom walnut vanity with mid-century hardware and custom inset medicine cabinet. Alabaster and brass wall sconces over black marble full height backsplash. Steam shower with bronze herringbone wall tile and concrete floor.
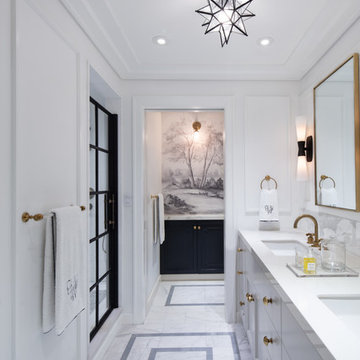
This is a view to the Powder/Toilet Room from our Master Suite Reconfiguration Project in Tribeca. We worked directly with Susan Harter Muralpapers to create the custom color for the feature wallcovering. We also designed custom cabinetry - which our GC (LW Construction) expertly fabricated - to maximize every square inch of storage space. Embellished Shaker Panels received white and black lacquer paint along with a matching Neolith Estatuario Countertop. A centered 'Princeton' sconce from Schoolhouse Electric further enlivens the space. The floor in the Vanity Room was a custom inlaid tile 'rug' consisting of Ann Sacks 'Eastern White' and 'Bardiglio' tiles.

This huge Master Ensuite was designed to provide a luxurious His and Hers space with an emphasis on taking advantage of the incredible ocean views from the freestanding tub.
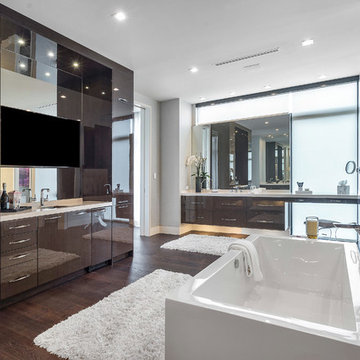
Fully integrated Signature Estate featuring Creston controls and Crestron panelized lighting, and Crestron motorized shades and draperies, whole-house audio and video, HVAC, voice and video communication atboth both the front door and gate. Modern, warm, and clean-line design, with total custom details and finishes. The front includes a serene and impressive atrium foyer with two-story floor to ceiling glass walls and multi-level fire/water fountains on either side of the grand bronze aluminum pivot entry door. Elegant extra-large 47'' imported white porcelain tile runs seamlessly to the rear exterior pool deck, and a dark stained oak wood is found on the stairway treads and second floor. The great room has an incredible Neolith onyx wall and see-through linear gas fireplace and is appointed perfectly for views of the zero edge pool and waterway. The center spine stainless steel staircase has a smoked glass railing and wood handrail. Master bath features freestanding tub and double steam shower.
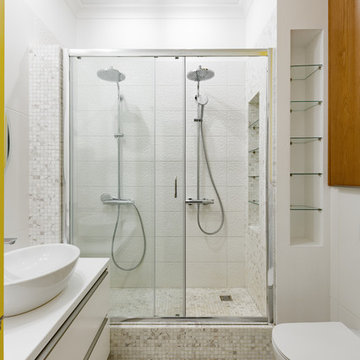
фотограф Владимир Барабаш
Inspiration for a mid-sized contemporary 3/4 bathroom in Other with white cabinets, a double shower and a wall-mount toilet.
Inspiration for a mid-sized contemporary 3/4 bathroom in Other with white cabinets, a double shower and a wall-mount toilet.
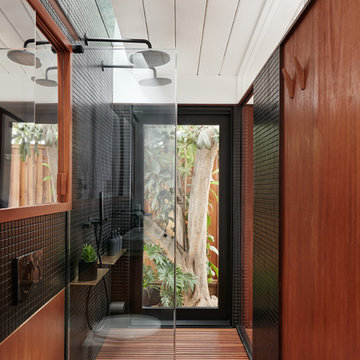
Jean Bai/Konstrukt Photo
Inspiration for a small contemporary master bathroom in San Francisco with flat-panel cabinets, medium wood cabinets, a double shower, a wall-mount toilet, black tile, ceramic tile, black walls, an open shower and a wall-mount sink.
Inspiration for a small contemporary master bathroom in San Francisco with flat-panel cabinets, medium wood cabinets, a double shower, a wall-mount toilet, black tile, ceramic tile, black walls, an open shower and a wall-mount sink.
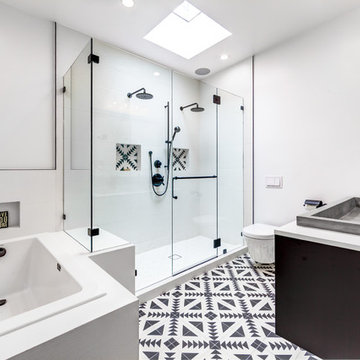
This is an example of a contemporary master bathroom in San Francisco with a drop-in tub, a double shower, a wall-mount toilet, white walls, an integrated sink, white floor, a hinged shower door and white benchtops.
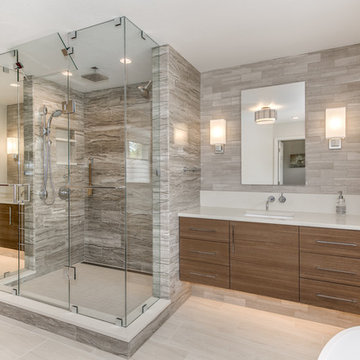
Teri Fotheringham
Inspiration for a large contemporary master bathroom in Denver with flat-panel cabinets, light wood cabinets, a freestanding tub, a double shower, a wall-mount toilet, beige tile, limestone, grey walls, porcelain floors, an undermount sink, engineered quartz benchtops, white floor, a hinged shower door and white benchtops.
Inspiration for a large contemporary master bathroom in Denver with flat-panel cabinets, light wood cabinets, a freestanding tub, a double shower, a wall-mount toilet, beige tile, limestone, grey walls, porcelain floors, an undermount sink, engineered quartz benchtops, white floor, a hinged shower door and white benchtops.
Bathroom Design Ideas with a Double Shower and a Wall-mount Toilet
4

