Bathroom Design Ideas with a Double Shower and Grey Benchtops
Refine by:
Budget
Sort by:Popular Today
141 - 160 of 1,640 photos
Item 1 of 3
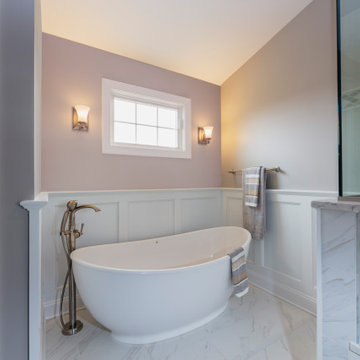
Inspiration for a large contemporary master bathroom in Philadelphia with recessed-panel cabinets, grey cabinets, a freestanding tub, a double shower, a two-piece toilet, gray tile, ceramic tile, grey walls, ceramic floors, an undermount sink, marble benchtops, grey floor, a hinged shower door, grey benchtops, a shower seat, a double vanity, a built-in vanity and decorative wall panelling.
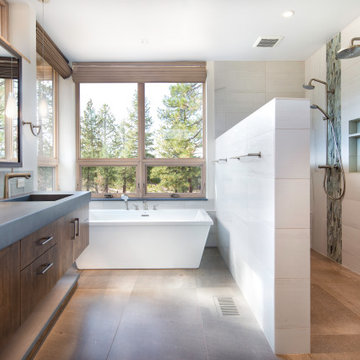
Master Bath with freestanding tub featuring wine shelf window sill. Walk-in double shower
Design ideas for a large contemporary master bathroom in Other with flat-panel cabinets, dark wood cabinets, a freestanding tub, a double shower, green tile, glass tile, white walls, an integrated sink, concrete benchtops, an open shower and grey benchtops.
Design ideas for a large contemporary master bathroom in Other with flat-panel cabinets, dark wood cabinets, a freestanding tub, a double shower, green tile, glass tile, white walls, an integrated sink, concrete benchtops, an open shower and grey benchtops.
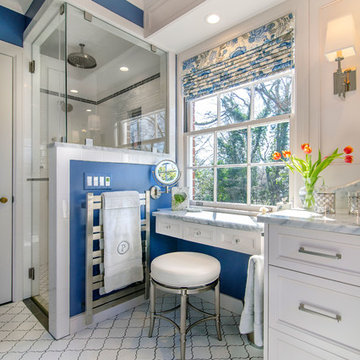
Photos: Darin Holiday w/ Electric Films NC
Bath & Interior Designer: Vanessa Fleming w/ Acorn Interior Design
Custom Cabinets by: Walker Woodworking
Designer: Brandon Fitzmorris
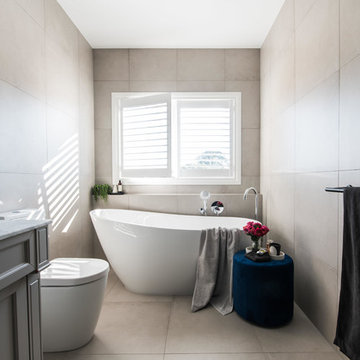
Tahnee Jade Photography
Design ideas for a mid-sized transitional master bathroom in Melbourne with recessed-panel cabinets, grey cabinets, a freestanding tub, a double shower, a one-piece toilet, porcelain tile, black walls, porcelain floors, an undermount sink, marble benchtops, grey floor, an open shower, gray tile and grey benchtops.
Design ideas for a mid-sized transitional master bathroom in Melbourne with recessed-panel cabinets, grey cabinets, a freestanding tub, a double shower, a one-piece toilet, porcelain tile, black walls, porcelain floors, an undermount sink, marble benchtops, grey floor, an open shower, gray tile and grey benchtops.
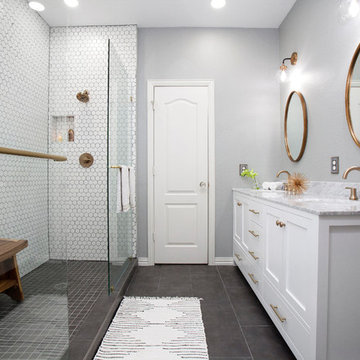
A small yet stylish modern bathroom remodel. Double standing shower with beautiful white hexagon tiles & black grout to create a great contrast.Gold round wall mirrors, dark gray flooring with white his & hers vanities and Carrera marble countertop. Gold hardware to complete the chic look.
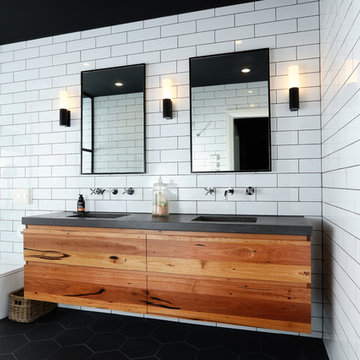
The ensuite is a luxurious space offering all the desired facilities. The warm theme of all rooms echoes in the materials used. The vanity was created from Recycled Messmate with a horizontal grain, complemented by the polished concrete bench top. The walk in double shower creates a real impact, with its black framed glass which again echoes with the framing in the mirrors and shelving.

Carrara marble walk-in shower with dual showering stations and floating slab bench.
Inspiration for a mid-sized arts and crafts master bathroom in Seattle with recessed-panel cabinets, grey cabinets, a freestanding tub, a double shower, a two-piece toilet, white tile, marble, grey walls, marble floors, an undermount sink, marble benchtops, white floor, a hinged shower door, grey benchtops, a shower seat, a double vanity and a freestanding vanity.
Inspiration for a mid-sized arts and crafts master bathroom in Seattle with recessed-panel cabinets, grey cabinets, a freestanding tub, a double shower, a two-piece toilet, white tile, marble, grey walls, marble floors, an undermount sink, marble benchtops, white floor, a hinged shower door, grey benchtops, a shower seat, a double vanity and a freestanding vanity.
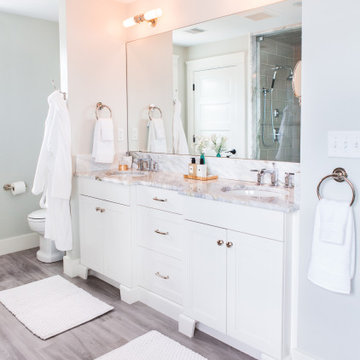
Inspiration for a mid-sized beach style master bathroom in Boston with recessed-panel cabinets, white cabinets, a freestanding tub, a double shower, a two-piece toilet, gray tile, ceramic tile, porcelain floors, an undermount sink, marble benchtops, brown floor, a hinged shower door, grey benchtops, an enclosed toilet, a double vanity and a built-in vanity.
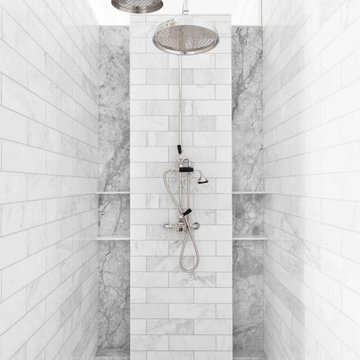
When planning this custom residence, the owners had a clear vision – to create an inviting home for their family, with plenty of opportunities to entertain, play, and relax and unwind. They asked for an interior that was approachable and rugged, with an aesthetic that would stand the test of time. Amy Carman Design was tasked with designing all of the millwork, custom cabinetry and interior architecture throughout, including a private theater, lower level bar, game room and a sport court. A materials palette of reclaimed barn wood, gray-washed oak, natural stone, black windows, handmade and vintage-inspired tile, and a mix of white and stained woodwork help set the stage for the furnishings. This down-to-earth vibe carries through to every piece of furniture, artwork, light fixture and textile in the home, creating an overall sense of warmth and authenticity.
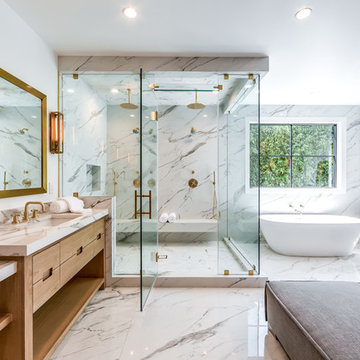
This is an example of a transitional 3/4 bathroom in Los Angeles with flat-panel cabinets, light wood cabinets, a freestanding tub, a double shower, white walls, an undermount sink, a hinged shower door and grey benchtops.
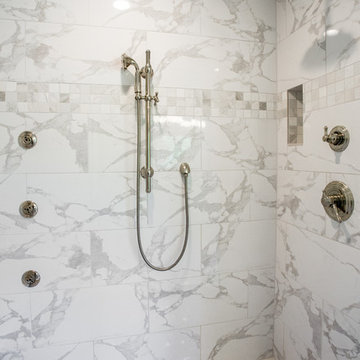
Luxurious soaker tub double sink vanity and makeup station. Beautiful tile, crown molding, white trim and cabinetry with grand mirrors from ceiling to backsplash.
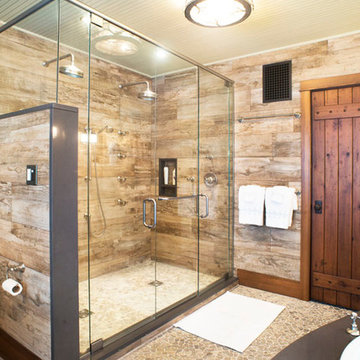
John Griebsch
Inspiration for a large country master bathroom in New York with medium wood cabinets, a drop-in tub, a double shower, a two-piece toilet, gray tile, ceramic tile, grey walls, pebble tile floors, an undermount sink, granite benchtops, grey floor, a hinged shower door and grey benchtops.
Inspiration for a large country master bathroom in New York with medium wood cabinets, a drop-in tub, a double shower, a two-piece toilet, gray tile, ceramic tile, grey walls, pebble tile floors, an undermount sink, granite benchtops, grey floor, a hinged shower door and grey benchtops.
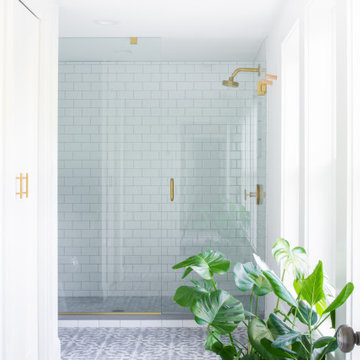
This house was in need of a true master suite. The mid-century home had a small master bedroom with a half bathroom. In the daylight basement, there was a beautiful room with a fireplace, large windows, a utility closet, and a separate bathroom. This was a perfect space to remodel the bathroom and make it a true master suite. We doubled the bathroom's size by taking a utility room in the garage. This allowed us to add floor space and large windows for maximum daylight. We also added an oversized tiled shower, double sinks, and a linen closet to help increase the function of the space.
This home has a lot of charm with the unusual rooms in it. The house didn’t present itself in a true mid-century modern feel, but more on the traditional side. This allowed us to design with some unique features such as the patterned tile flooring, satin brass fixtures, floating vanity, and simple flat moldings. Updating the space gave this growing family a quiet oasis for mom and dad to wind down properly.
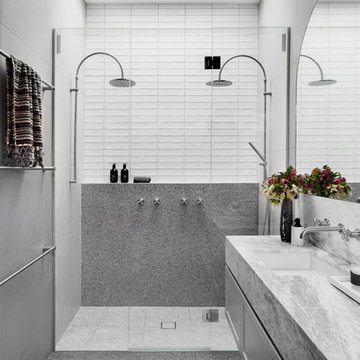
Design ideas for a contemporary bathroom in Melbourne with shaker cabinets, grey cabinets, a double shower, gray tile, white tile, an undermount sink, grey floor, a hinged shower door and grey benchtops.
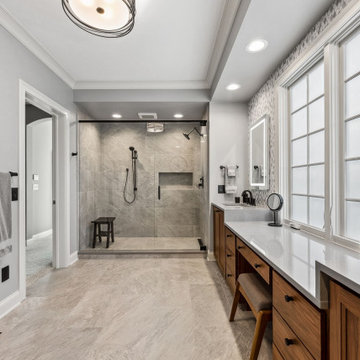
Large transitional master bathroom in Columbus with recessed-panel cabinets, dark wood cabinets, a double shower, gray tile, mosaic tile, grey walls, porcelain floors, an undermount sink, engineered quartz benchtops, grey floor, a hinged shower door, grey benchtops, a niche, a double vanity, a built-in vanity and recessed.
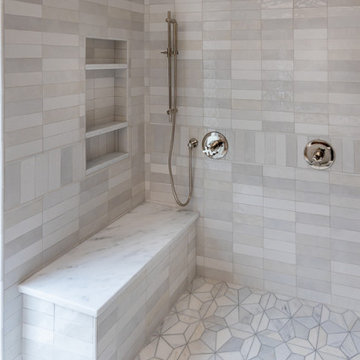
This is an example of a large modern master bathroom in Dallas with beaded inset cabinets, medium wood cabinets, a freestanding tub, a double shower, a two-piece toilet, white tile, porcelain tile, white walls, marble floors, an undermount sink, marble benchtops, white floor, a hinged shower door, grey benchtops, a shower seat, a double vanity and a built-in vanity.
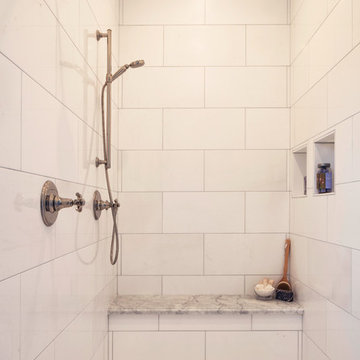
Beautiful master bath with honed Carrara marble and thassos tile wall and floors. Dual polished nickel Kohler shower heads.
Mid-sized country master bathroom in San Francisco with shaker cabinets, white cabinets, a double shower, gray tile, ceramic tile, grey walls, ceramic floors, marble benchtops, grey floor, a hinged shower door and grey benchtops.
Mid-sized country master bathroom in San Francisco with shaker cabinets, white cabinets, a double shower, gray tile, ceramic tile, grey walls, ceramic floors, marble benchtops, grey floor, a hinged shower door and grey benchtops.
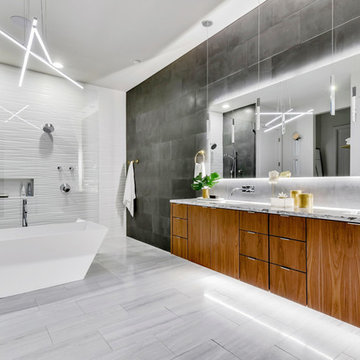
Photo of a contemporary master bathroom in Austin with flat-panel cabinets, medium wood cabinets, a freestanding tub, a double shower, gray tile, white tile, marble benchtops, white floor and grey benchtops.
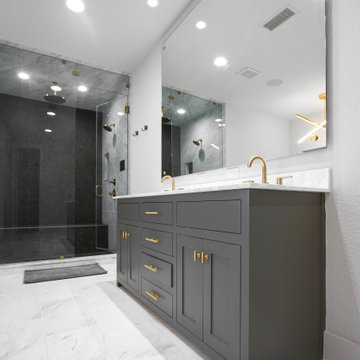
Double sink vanity gray painted vanity with granite countetop and brass hardware. Floating mirror. Black tile bathroom mixed with grays and brass hardware. Double-head shower with waterfall shower head. Gray tile floor.
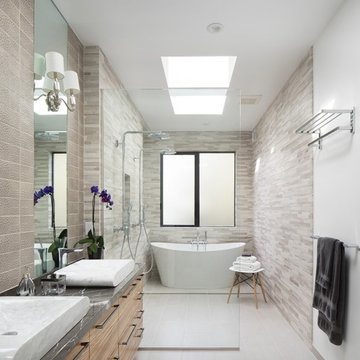
Light and bright master bathroom provides a relaxing spa-like ambiance. The toilet was separated into its own powder room just a few steps away. The vanity is zebra wood, with a marble countertop.
Bathroom Design Ideas with a Double Shower and Grey Benchtops
8

