Bathroom Design Ideas with a Double Shower and Grey Benchtops
Refine by:
Budget
Sort by:Popular Today
161 - 180 of 1,640 photos
Item 1 of 3
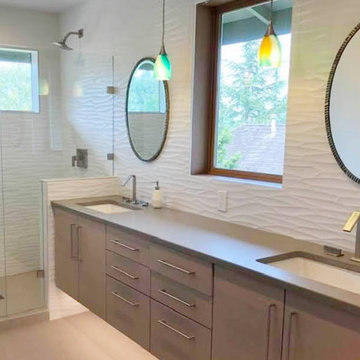
Floor to ceiling tile enhances the space, along with a floating custom vanity and modern plumbing fixtures.
Inspiration for a mid-sized contemporary master bathroom in Seattle with flat-panel cabinets, light wood cabinets, a double shower, white tile, porcelain tile, porcelain floors, an undermount sink, engineered quartz benchtops, beige floor, a hinged shower door, grey benchtops, a niche, a double vanity and a floating vanity.
Inspiration for a mid-sized contemporary master bathroom in Seattle with flat-panel cabinets, light wood cabinets, a double shower, white tile, porcelain tile, porcelain floors, an undermount sink, engineered quartz benchtops, beige floor, a hinged shower door, grey benchtops, a niche, a double vanity and a floating vanity.
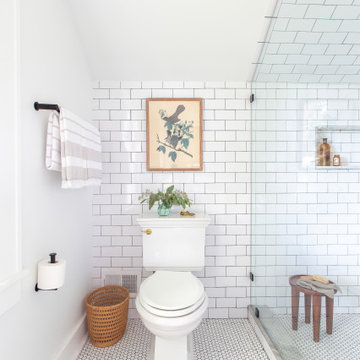
Photo of a transitional master bathroom in Atlanta with shaker cabinets, white cabinets, a double shower, a two-piece toilet, white tile, porcelain tile, white walls, an undermount sink, marble benchtops, a hinged shower door, grey benchtops, a niche, a double vanity and a freestanding vanity.
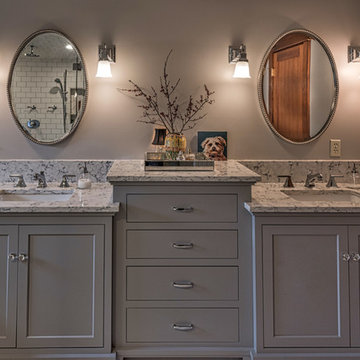
This master bathroom was a such a pleasure to design. The split level marble vanity adds depth and character to the space. Polished nickel hardware keeps the space feeling classic along with the polished nickel drawer handles. Crystal knobs add a splash of elegance alone with the beaded oval nickel bathroom mirrors. The polished nickel wall sconces feel like they where original to the house. Subway tile was used in the shower and the face of the bathtub to keep with historical design elements of this 1906 beauty.
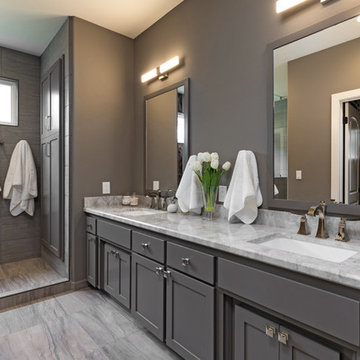
Scott DuBose
This is an example of a large modern master bathroom in San Francisco with grey cabinets, a double shower, blue tile, gray tile, porcelain tile, grey walls, porcelain floors, an undermount sink, marble benchtops, brown floor, an open shower and grey benchtops.
This is an example of a large modern master bathroom in San Francisco with grey cabinets, a double shower, blue tile, gray tile, porcelain tile, grey walls, porcelain floors, an undermount sink, marble benchtops, brown floor, an open shower and grey benchtops.
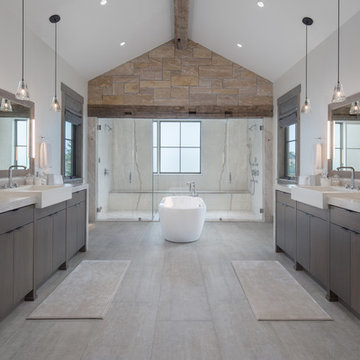
Design ideas for a country master bathroom in Other with flat-panel cabinets, dark wood cabinets, a freestanding tub, a vessel sink, a double shower, white walls, quartzite benchtops, beige floor and grey benchtops.
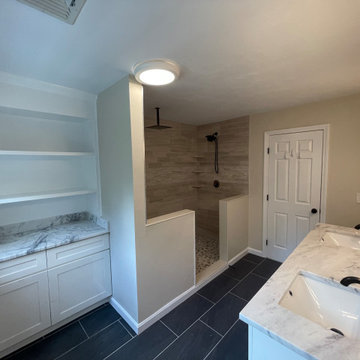
Bathroom renovation and remodel. We removed an old tub and made a brand new shower.
Photo of a large mediterranean master bathroom in Boston with flat-panel cabinets, white cabinets, a double shower, a one-piece toilet, white tile, ceramic tile, beige walls, ceramic floors, granite benchtops, black floor, a sliding shower screen, grey benchtops, a shower seat, a double vanity and a freestanding vanity.
Photo of a large mediterranean master bathroom in Boston with flat-panel cabinets, white cabinets, a double shower, a one-piece toilet, white tile, ceramic tile, beige walls, ceramic floors, granite benchtops, black floor, a sliding shower screen, grey benchtops, a shower seat, a double vanity and a freestanding vanity.

This luxurious, spa inspired guest bathroom is expansive. Including custom built Brazilian cherry cabinetry topped with gorgeous grey granite, double sinks, vanity, a fabulous steam shower, separate water closet with Kohler toilet and bidet, and large linen closet.
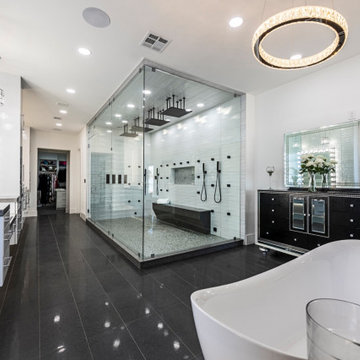
Huge master bath, with giant shower, and no expense spared.
Photo of an expansive contemporary master bathroom in Las Vegas with flat-panel cabinets, white cabinets, a freestanding tub, a double shower, a one-piece toilet, gray tile, glass tile, white walls, ceramic floors, a drop-in sink, granite benchtops, grey floor, a hinged shower door, grey benchtops, a double vanity and a floating vanity.
Photo of an expansive contemporary master bathroom in Las Vegas with flat-panel cabinets, white cabinets, a freestanding tub, a double shower, a one-piece toilet, gray tile, glass tile, white walls, ceramic floors, a drop-in sink, granite benchtops, grey floor, a hinged shower door, grey benchtops, a double vanity and a floating vanity.
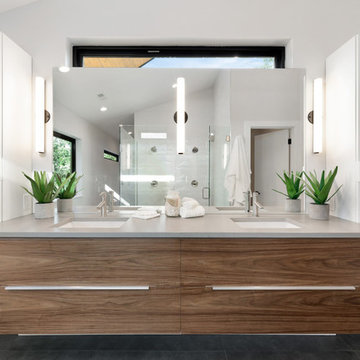
Photo of a large transitional master bathroom in Denver with flat-panel cabinets, dark wood cabinets, a double shower, a two-piece toilet, white tile, ceramic tile, beige walls, ceramic floors, an undermount sink, engineered quartz benchtops, black floor, a hinged shower door and grey benchtops.
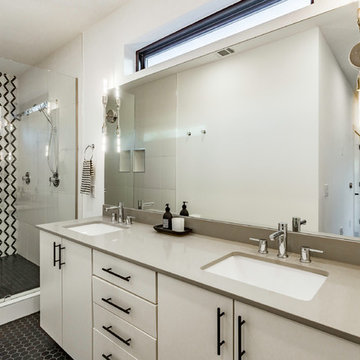
Photo of a mid-sized modern master bathroom in Austin with white walls, flat-panel cabinets, white cabinets, a double shower, black and white tile, marble, ceramic floors, an undermount sink, engineered quartz benchtops, black floor and grey benchtops.
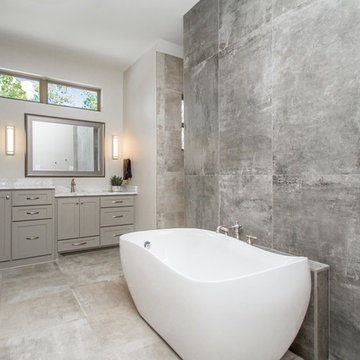
This is an example of a large contemporary master bathroom in Little Rock with shaker cabinets, grey cabinets, a freestanding tub, a double shower, gray tile, grey walls, concrete floors, an undermount sink, marble benchtops, grey floor, an open shower and grey benchtops.
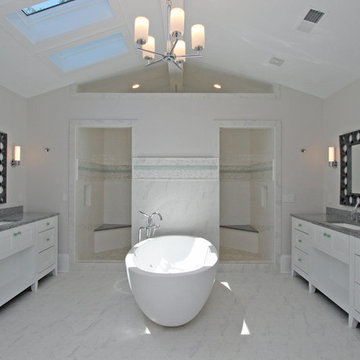
T&T Photos
This is an example of a large transitional master bathroom in Atlanta with recessed-panel cabinets, white cabinets, a freestanding tub, a double shower, white tile, grey walls, marble floors, an undermount sink, granite benchtops, grey floor, an open shower and grey benchtops.
This is an example of a large transitional master bathroom in Atlanta with recessed-panel cabinets, white cabinets, a freestanding tub, a double shower, white tile, grey walls, marble floors, an undermount sink, granite benchtops, grey floor, an open shower and grey benchtops.
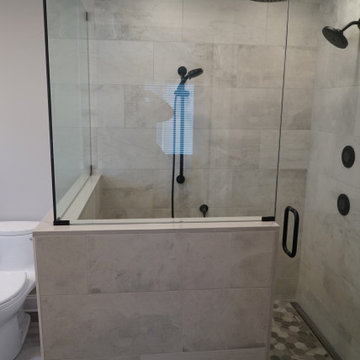
Large double shower with body sprays. Shower has matte black hardware, frameless glass enclosure, and bench seat.
Photo of a mid-sized modern 3/4 bathroom in Philadelphia with recessed-panel cabinets, grey cabinets, a double shower, a one-piece toilet, beige tile, ceramic tile, grey walls, porcelain floors, an undermount sink, granite benchtops, multi-coloured floor, a hinged shower door, grey benchtops, a shower seat, a single vanity and a built-in vanity.
Photo of a mid-sized modern 3/4 bathroom in Philadelphia with recessed-panel cabinets, grey cabinets, a double shower, a one-piece toilet, beige tile, ceramic tile, grey walls, porcelain floors, an undermount sink, granite benchtops, multi-coloured floor, a hinged shower door, grey benchtops, a shower seat, a single vanity and a built-in vanity.
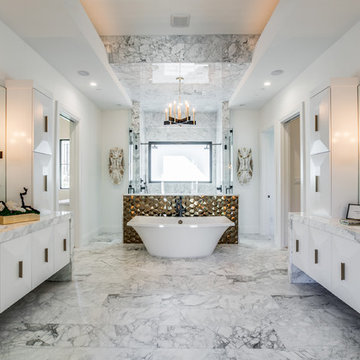
The master bathroom in the 2018 Home of Dreams. There are his and hers closets. Her closet is to the left with natural lighting from the window next to her vanity. His closet is to the left with a washer and dryer built-in to make up the downstairs laundry. There is another laundry room on the second floor. The vanities have the waterfall edge on all 4 sides to appear the vanities are floating. Black faucets and shower heads along with brass cabinets handles.
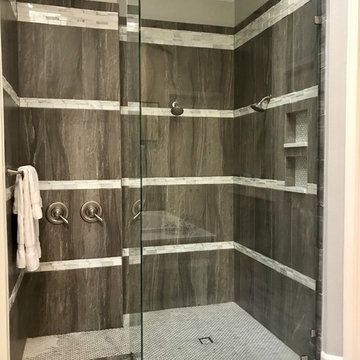
Photo of a large modern master bathroom in Dallas with flat-panel cabinets, grey cabinets, a drop-in tub, a double shower, a two-piece toilet, gray tile, porcelain tile, grey walls, porcelain floors, a vessel sink, marble benchtops, grey floor, an open shower and grey benchtops.
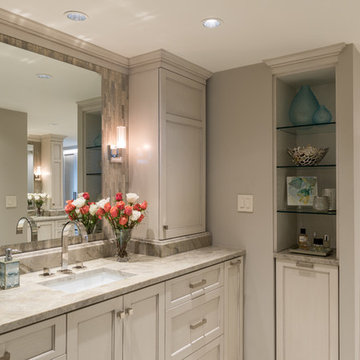
FIRST PLACE - 2018 ASID DESIGN OVATION AWARDS- ID COLLABORATION.
INTERIOR DESIGN BY DONA ROSENE INTERIORS; BATH DESIGN BY HELENE'S LUXURY KITCHENS
Photos by Michael Hunter
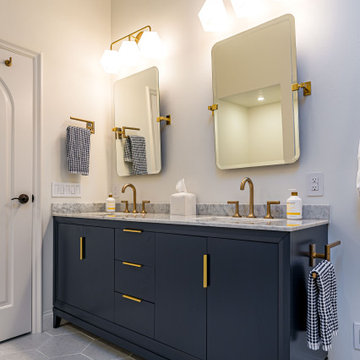
A complete remodel of this beautiful home, featuring stunning navy blue cabinets and elegant gold fixtures that perfectly complement the brightness of the marble countertops. The ceramic tile walls add a unique texture to the design, while the porcelain hexagon flooring adds an element of sophistication that perfectly completes the whole look.
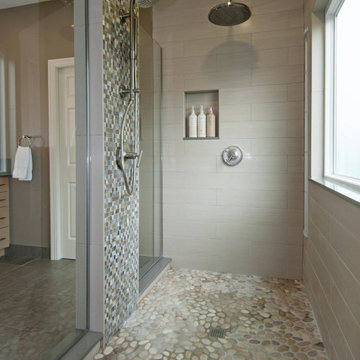
Eclectic bathroom with walk in shower.
Mid-sized eclectic master bathroom in Columbus with flat-panel cabinets, light wood cabinets, a double shower, beige tile, porcelain tile, beige walls, porcelain floors, an undermount sink, engineered quartz benchtops, grey floor, an open shower, grey benchtops, a niche, a double vanity and a built-in vanity.
Mid-sized eclectic master bathroom in Columbus with flat-panel cabinets, light wood cabinets, a double shower, beige tile, porcelain tile, beige walls, porcelain floors, an undermount sink, engineered quartz benchtops, grey floor, an open shower, grey benchtops, a niche, a double vanity and a built-in vanity.
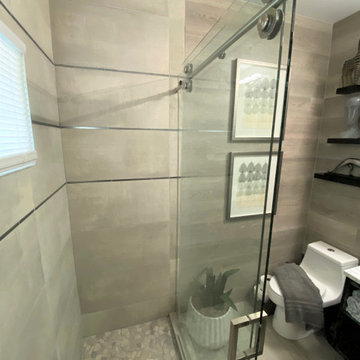
This was an update from a combination Tub/Shower Bath into a more modern walk -in Shower. We used a sliding barn door shower enclosure and a sleek large tile with a metallic pencil trim to give this outdated bathroom a much needed refresh. We also incorporated a laminate wood wall to coordinate with the tile. The floating shelves helped to add texture and a beautiful point of focus. The vanity is floating above the floor with a mix of drawers and open shelving for storage.
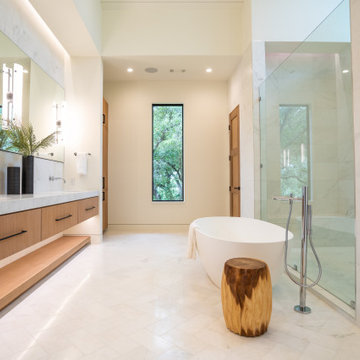
Inspiration for a contemporary master bathroom in Austin with a freestanding tub, a double shower, beige walls, an integrated sink, marble benchtops, a hinged shower door, grey benchtops, a double vanity and a floating vanity.
Bathroom Design Ideas with a Double Shower and Grey Benchtops
9

