Bathroom Design Ideas with a Double Shower and Mosaic Tile Floors
Refine by:
Budget
Sort by:Popular Today
141 - 160 of 585 photos
Item 1 of 3
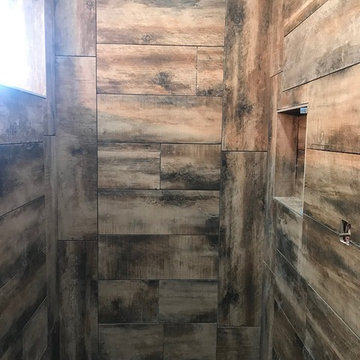
Starting to come together
Photo of a large country bathroom in Other with a double shower, multi-coloured tile, porcelain tile, multi-coloured walls, mosaic tile floors, white floor and a hinged shower door.
Photo of a large country bathroom in Other with a double shower, multi-coloured tile, porcelain tile, multi-coloured walls, mosaic tile floors, white floor and a hinged shower door.
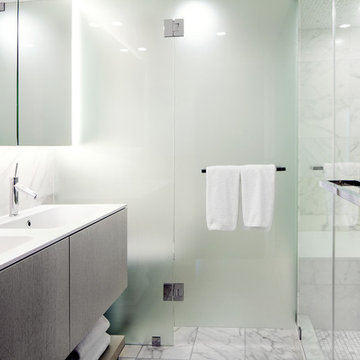
http://www.ericscottphotography.com
Inspiration for a small contemporary master bathroom in Vancouver with an integrated sink, flat-panel cabinets, grey cabinets, quartzite benchtops, a double shower, a one-piece toilet, white tile, stone slab, white walls and mosaic tile floors.
Inspiration for a small contemporary master bathroom in Vancouver with an integrated sink, flat-panel cabinets, grey cabinets, quartzite benchtops, a double shower, a one-piece toilet, white tile, stone slab, white walls and mosaic tile floors.
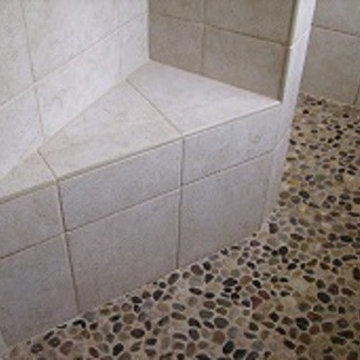
Needing more shower space in the Master Bathroom lets remove the Jacuzzi tub, create a pony wall for the shower, and enlarge the shower from a single to double. This double shower has Brazos Beige ceramic tiles by Daltile on walls and multi natural stone mosaic flooring by Merola Tile Riverstone, with built-in corner seat, shared built-in soap caddy, and let's not forget the best feature of all the his & her shower unit which includes: rain showers, sprinklers, select values and thermostatic value. Since there is not a shower door the slope was created as a ramp to center of drain keeping the water in. The frameless shower glass attached to the pony walls has the Diamon-Fusion an award-winning innovative technology that protects any silica- based surface such as glass. With light pressure, it takes out "etched in" water spots and mineral deposits such as line scale, calcium, oxidation, iron, alkali, mildew, mold, soap scum, paint and salt spray. Diamon-Fusion applied properly on glass comes with a 5 year warranty. To see more pictures please visit us at www.TexasHometown Remodeling.com.
Photo Credit: Marc Vandendriessche
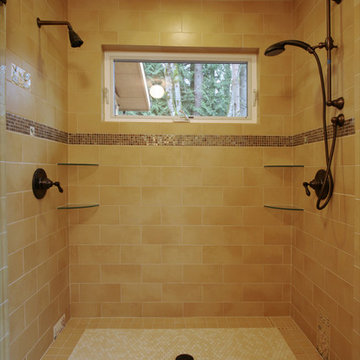
To add a little character, the clients selected custom tiles for the shower. Dual shower heads and controls give a spa-like atmosphere. Glass shelves provide open storage for toiletries while highlighting the glass shower door and enclosure. The awning window and recessed can above provide ample lighting, day or night. Finally the chocolate brown mosaic tile band and antique bronze plumbing fixtures add harmony to the golden hued tile surround. Photographs by Cristin Norine.
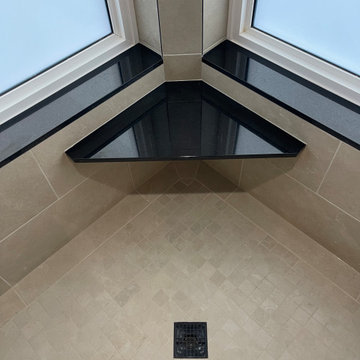
Quality tile craftsmanship and attention to details make a HUGE difference in this master shower.
Photo of a transitional bathroom in Milwaukee with a double shower, porcelain tile, mosaic tile floors, beige floor and an open shower.
Photo of a transitional bathroom in Milwaukee with a double shower, porcelain tile, mosaic tile floors, beige floor and an open shower.
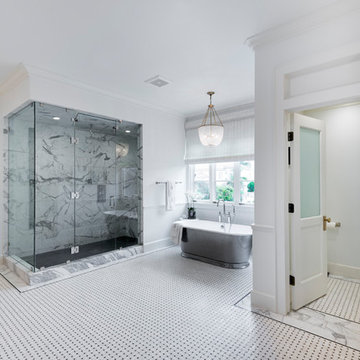
Stand alone bath tub
Inspiration for an expansive transitional master bathroom in Los Angeles with furniture-like cabinets, medium wood cabinets, a freestanding tub, a double shower, a one-piece toilet, marble, white walls, mosaic tile floors, a drop-in sink, marble benchtops, white floor and a hinged shower door.
Inspiration for an expansive transitional master bathroom in Los Angeles with furniture-like cabinets, medium wood cabinets, a freestanding tub, a double shower, a one-piece toilet, marble, white walls, mosaic tile floors, a drop-in sink, marble benchtops, white floor and a hinged shower door.
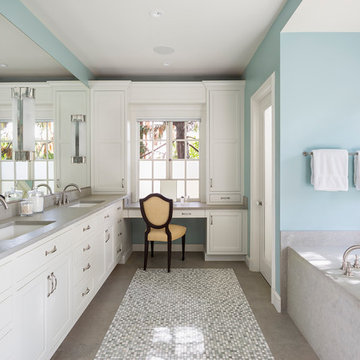
Taking advantage of all the available space, His and Her Vanities maximize storage and elbow room.
Jennifer Howard, Custom Cabinetry
Jon De La Cruz, Interior Designer
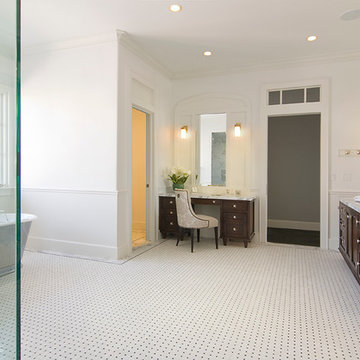
Stand alone bath tub
Photo of an expansive transitional master bathroom in Los Angeles with beaded inset cabinets, dark wood cabinets, white walls, mosaic tile floors, a freestanding tub, a double shower, a one-piece toilet, marble, a drop-in sink, marble benchtops, white floor and a hinged shower door.
Photo of an expansive transitional master bathroom in Los Angeles with beaded inset cabinets, dark wood cabinets, white walls, mosaic tile floors, a freestanding tub, a double shower, a one-piece toilet, marble, a drop-in sink, marble benchtops, white floor and a hinged shower door.
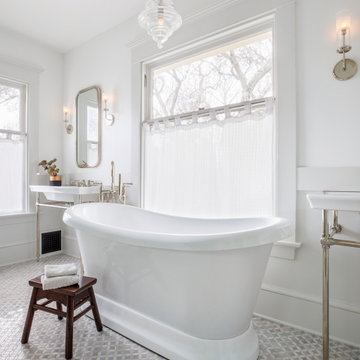
Once a bedroom, now the main bath and laundry, we created an oasis for the busy parents. Two console sinks, a freestanding tub, two person shower and separate WC all offer these busy parents a serene space to wake up to and wind down in.
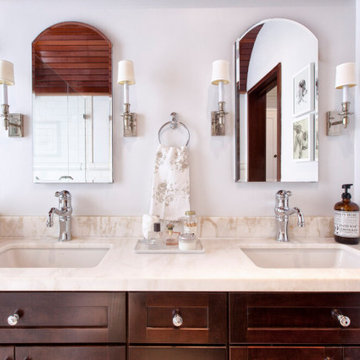
Design ideas for a mid-sized transitional master bathroom in Los Angeles with recessed-panel cabinets, dark wood cabinets, a double shower, a two-piece toilet, beige tile, subway tile, white walls, mosaic tile floors, an undermount sink, marble benchtops, white floor, a hinged shower door, white benchtops, a shower seat, a double vanity and a built-in vanity.
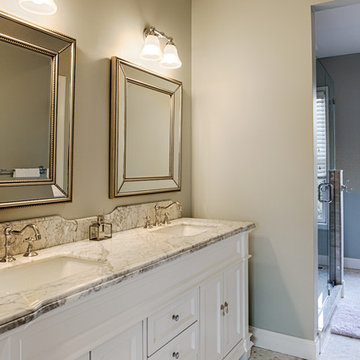
This master bath has a wonderful double vanity with marble top finished in an ogee edge, two square under mounted porcelain sinks all on a furniture-style cabinet with recessed panel doors and drawers.
Above the vanity are 2 large square shaped mirrors with mirror framing and beaded edging. The warm tones of the beading plays beautifully with the warm veining of this dramatic marble top.
Photos by Alicia's Art, LLC
RUDLOFF Custom Builders, is a residential construction company that connects with clients early in the design phase to ensure every detail of your project is captured just as you imagined. RUDLOFF Custom Builders will create the project of your dreams that is executed by on-site project managers and skilled craftsman, while creating lifetime client relationships that are build on trust and integrity.
We are a full service, certified remodeling company that covers all of the Philadelphia suburban area including West Chester, Gladwynne, Malvern, Wayne, Haverford and more.
As a 6 time Best of Houzz winner, we look forward to working with you on your next project.
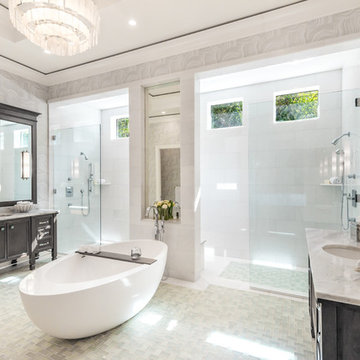
Photo of a transitional master bathroom in Miami with recessed-panel cabinets, black cabinets, a freestanding tub, a double shower, grey walls, mosaic tile floors, an undermount sink, beige floor and an open shower.
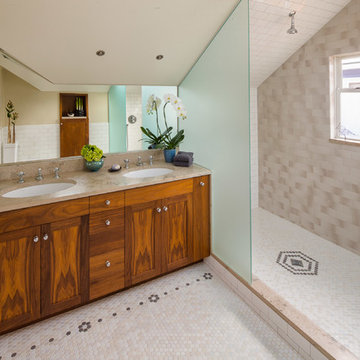
Kate Baldwin Photography
Photo of a mid-sized arts and crafts master bathroom in Orange County with flat-panel cabinets, dark wood cabinets, a double shower, a two-piece toilet, white tile, subway tile, beige walls, mosaic tile floors, white floor and an open shower.
Photo of a mid-sized arts and crafts master bathroom in Orange County with flat-panel cabinets, dark wood cabinets, a double shower, a two-piece toilet, white tile, subway tile, beige walls, mosaic tile floors, white floor and an open shower.
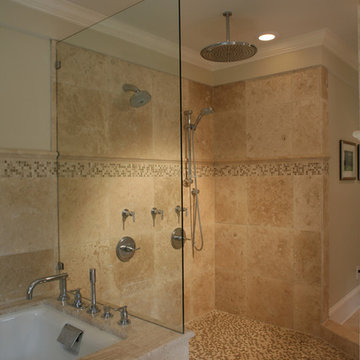
David Tyson & Dennis Nodine
Photo of an expansive traditional master bathroom in Charlotte with granite benchtops, a double shower, stone tile, mosaic tile floors and beige walls.
Photo of an expansive traditional master bathroom in Charlotte with granite benchtops, a double shower, stone tile, mosaic tile floors and beige walls.
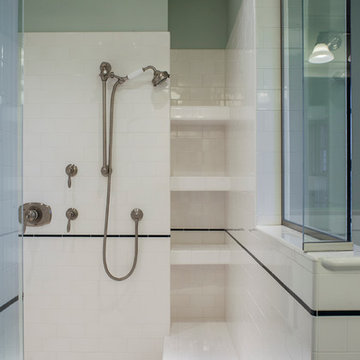
Photo: Eckert & Eckert Photography
This is an example of a small arts and crafts master bathroom in Portland with a double shower, black and white tile, ceramic tile, green walls and mosaic tile floors.
This is an example of a small arts and crafts master bathroom in Portland with a double shower, black and white tile, ceramic tile, green walls and mosaic tile floors.
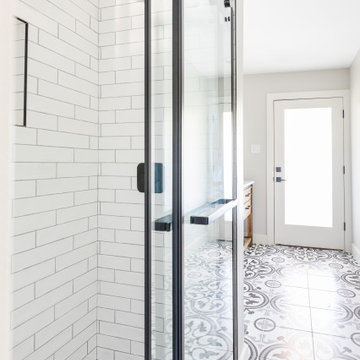
This 1964 Preston Hollow home was in the perfect location and had great bones but was not perfect for this family that likes to entertain. They wanted to open up their kitchen up to the den and entry as much as possible, as it was small and completely closed off. They needed significant wine storage and they did want a bar area but not where it was currently located. They also needed a place to stage food and drinks outside of the kitchen. There was a formal living room that was not necessary and a formal dining room that they could take or leave. Those spaces were opened up, the previous formal dining became their new home office, which was previously in the master suite. The master suite was completely reconfigured, removing the old office, and giving them a larger closet and beautiful master bathroom. The game room, which was converted from the garage years ago, was updated, as well as the bathroom, that used to be the pool bath. The closet space in that room was redesigned, adding new built-ins, and giving us more space for a larger laundry room and an additional mudroom that is now accessible from both the game room and the kitchen! They desperately needed a pool bath that was easily accessible from the backyard, without having to walk through the game room, which they had to previously use. We reconfigured their living room, adding a full bathroom that is now accessible from the backyard, fixing that problem. We did a complete overhaul to their downstairs, giving them the house they had dreamt of!
As far as the exterior is concerned, they wanted better curb appeal and a more inviting front entry. We changed the front door, and the walkway to the house that was previously slippery when wet and gave them a more open, yet sophisticated entry when you walk in. We created an outdoor space in their backyard that they will never want to leave! The back porch was extended, built a full masonry fireplace that is surrounded by a wonderful seating area, including a double hanging porch swing. The outdoor kitchen has everything they need, including tons of countertop space for entertaining, and they still have space for a large outdoor dining table. The wood-paneled ceiling and the mix-matched pavers add a great and unique design element to this beautiful outdoor living space. Scapes Incorporated did a fabulous job with their backyard landscaping, making it a perfect daily escape. They even decided to add turf to their entire backyard, keeping minimal maintenance for this busy family. The functionality this family now has in their home gives the true meaning to Living Better Starts Here™.
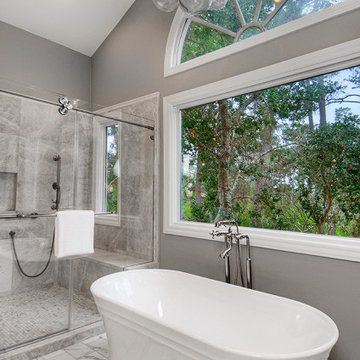
Gorgeous new Master Bathroom transformation. The old bathroom with columns, dropped soffit, dated materials, opened into this gorgeous new luxury master bath. By removing the soffit and exposing the beautiful ceiling line we accentuated the windows and view beyond. Relocating the shower, redefining the tub area, enlarging the vanity onto one long wall and specifying luxury materials completed this long awaited transformation.
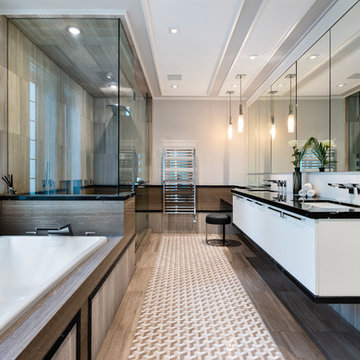
Paul Grdina Photography
Large contemporary master bathroom in Vancouver with white cabinets, a drop-in tub, a double shower, brown tile, marble, grey walls, mosaic tile floors, an undermount sink, marble benchtops, brown floor, a hinged shower door, black benchtops and flat-panel cabinets.
Large contemporary master bathroom in Vancouver with white cabinets, a drop-in tub, a double shower, brown tile, marble, grey walls, mosaic tile floors, an undermount sink, marble benchtops, brown floor, a hinged shower door, black benchtops and flat-panel cabinets.
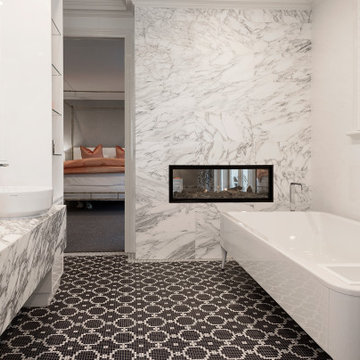
Photo of a large contemporary master bathroom in Melbourne with flat-panel cabinets, grey cabinets, a freestanding tub, white walls, mosaic tile floors, a vessel sink, multi-coloured floor, multi-coloured benchtops, a double vanity, a double shower, multi-coloured tile, marble, marble benchtops, an open shower, an enclosed toilet and a floating vanity.
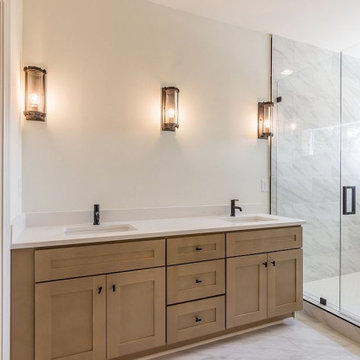
Inspiration for a large transitional master bathroom in Atlanta with shaker cabinets, brown cabinets, a double shower, a one-piece toilet, white tile, marble, white walls, mosaic tile floors, a drop-in sink, engineered quartz benchtops, white floor, a hinged shower door, white benchtops, a double vanity, a built-in vanity and brick walls.
Bathroom Design Ideas with a Double Shower and Mosaic Tile Floors
8