Bathroom Design Ideas with a Double Shower and Multi-Coloured Floor
Refine by:
Budget
Sort by:Popular Today
121 - 140 of 1,102 photos
Item 1 of 3
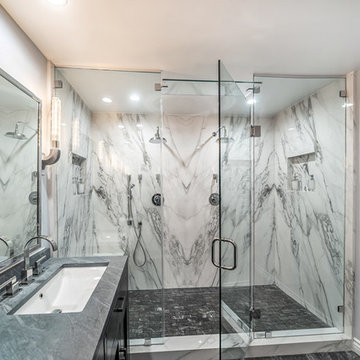
Design ideas for a mid-sized modern master bathroom in Los Angeles with shaker cabinets, grey cabinets, a double shower, a bidet, black and white tile, stone slab, grey walls, porcelain floors, an undermount sink, quartzite benchtops, multi-coloured floor, a hinged shower door and green benchtops.
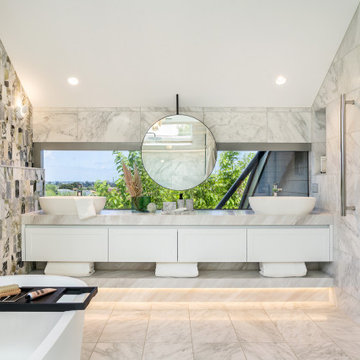
Photo of a mid-sized contemporary master bathroom in Melbourne with recessed-panel cabinets, white cabinets, a freestanding tub, a double shower, white tile, marble, white walls, marble floors, a vessel sink, marble benchtops, multi-coloured floor, a hinged shower door, multi-coloured benchtops, a niche, a double vanity, a floating vanity and vaulted.
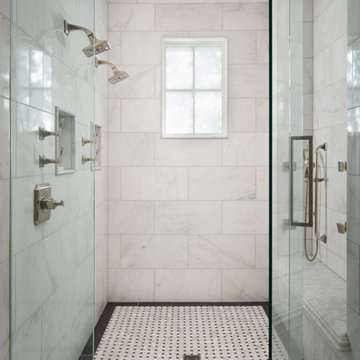
We love this white marble shower with double shower head and white marble ceiling. The mosaic floor tile perfectly accents the luxury bathroom design.
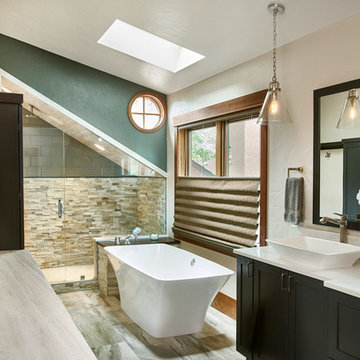
Photo of a large arts and crafts master bathroom in Denver with shaker cabinets, dark wood cabinets, a freestanding tub, a double shower, a one-piece toilet, beige walls, porcelain floors, a vessel sink, marble benchtops, multi-coloured floor and a hinged shower door.
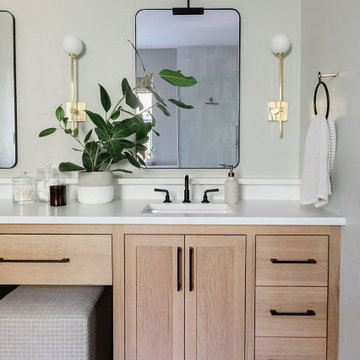
Serene and inviting, this primary bathroom received a full renovation with new, modern amenities. A custom white oak vanity and low maintenance stone countertop provides a clean and polished space. Handmade tiles combined with soft brass fixtures, creates a luxurious shower for two. The generous, sloped, soaking tub allows for relaxing baths by candlelight. The result is a soft, neutral, timeless bathroom retreat.
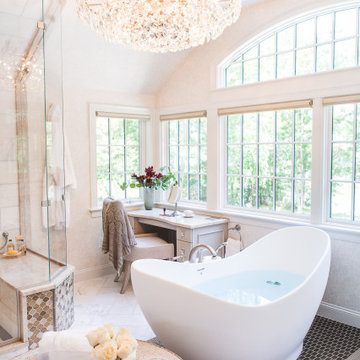
Design ideas for an expansive traditional master bathroom in Boston with recessed-panel cabinets, distressed cabinets, a freestanding tub, a double shower, a one-piece toilet, multi-coloured tile, marble, multi-coloured walls, marble floors, an undermount sink, quartzite benchtops, multi-coloured floor, a hinged shower door, multi-coloured benchtops, an enclosed toilet, a double vanity, a built-in vanity, vaulted and wallpaper.
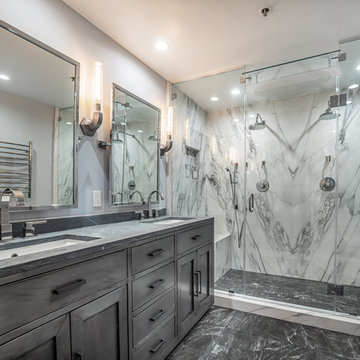
This is an example of a mid-sized modern master bathroom in Los Angeles with shaker cabinets, grey cabinets, a double shower, a bidet, black and white tile, stone slab, grey walls, porcelain floors, an undermount sink, quartzite benchtops, multi-coloured floor, a hinged shower door and green benchtops.
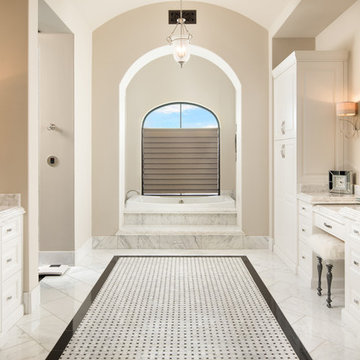
This master bathroom features cream walls, arched windows, marble countertops and floor tile, roman shades, and a large soaking tub with marble surround.
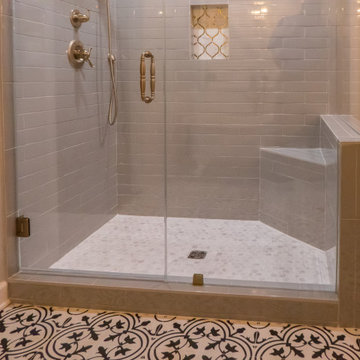
This master bath was transformed into a masterpiece. The shower was made larger. The vanities are shaker style, stained brown. The counter tops is Brunello quartz. The round mirrors against a darker accent wall make the whole room pop. The white claw foot tub is a standout against the patterned floor. We enclosed the toilet room in Satin glass with a brushed bronze handle.The pluming fixtures are champagne bronze
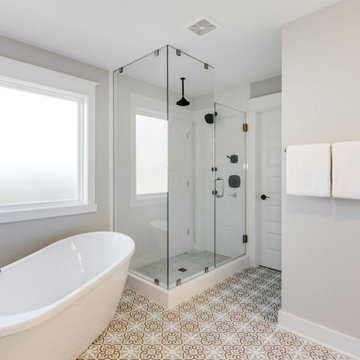
Richmond Hill Design + Build brings you this gorgeous American four-square home, crowned with a charming, black metal roof in Richmond’s historic Ginter Park neighborhood! Situated on a .46 acre lot, this craftsman-style home greets you with double, 8-lite front doors and a grand, wrap-around front porch. Upon entering the foyer, you’ll see the lovely dining room on the left, with crisp, white wainscoting and spacious sitting room/study with French doors to the right. Straight ahead is the large family room with a gas fireplace and flanking 48” tall built-in shelving. A panel of expansive 12’ sliding glass doors leads out to the 20’ x 14’ covered porch, creating an indoor/outdoor living and entertaining space. An amazing kitchen is to the left, featuring a 7’ island with farmhouse sink, stylish gold-toned, articulating faucet, two-toned cabinetry, soft close doors/drawers, quart countertops and premium Electrolux appliances. Incredibly useful butler’s pantry, between the kitchen and dining room, sports glass-front, upper cabinetry and a 46-bottle wine cooler. With 4 bedrooms, 3-1/2 baths and 5 walk-in closets, space will not be an issue. The owner’s suite has a freestanding, soaking tub, large frameless shower, water closet and 2 walk-in closets, as well a nice view of the backyard. Laundry room, with cabinetry and counter space, is conveniently located off of the classic central hall upstairs. Three additional bedrooms, all with walk-in closets, round out the second floor, with one bedroom having attached full bath and the other two bedrooms sharing a Jack and Jill bath. Lovely hickory wood floors, upgraded Craftsman trim package and custom details throughout!
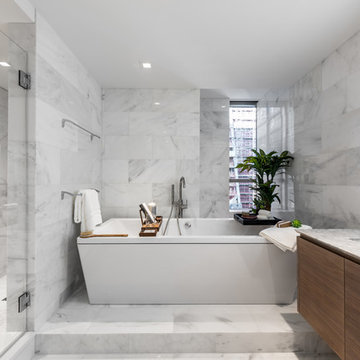
Master bathroom with large shower, free standing soaking tub, floor-to-ceiling marble wall tile, marble tile floor, custom floating walnut double vanity, recessed medicine cabinets with integral lighting, and wall-mounted Lefroy Brooks faucets and accessories.
Photo credit: Alan Tansey
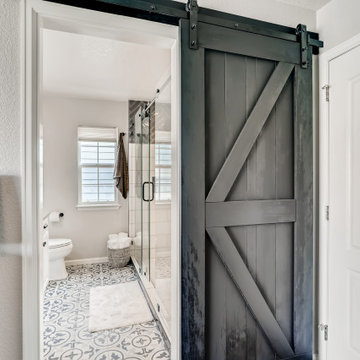
Master bath renovation, look at the gorgeous shower door!
Inspiration for a mid-sized country master bathroom in Denver with raised-panel cabinets, white cabinets, a double shower, a two-piece toilet, multi-coloured tile, subway tile, grey walls, cement tiles, an undermount sink, engineered quartz benchtops, multi-coloured floor, a sliding shower screen, multi-coloured benchtops, a niche, a double vanity and a built-in vanity.
Inspiration for a mid-sized country master bathroom in Denver with raised-panel cabinets, white cabinets, a double shower, a two-piece toilet, multi-coloured tile, subway tile, grey walls, cement tiles, an undermount sink, engineered quartz benchtops, multi-coloured floor, a sliding shower screen, multi-coloured benchtops, a niche, a double vanity and a built-in vanity.
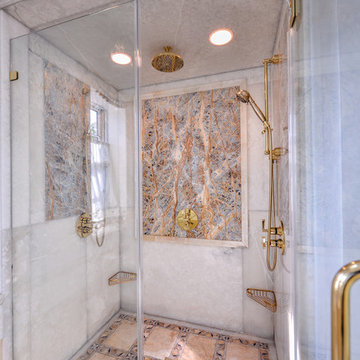
Photo of a traditional master bathroom in New York with beaded inset cabinets, beige cabinets, a corner tub, a double shower, a one-piece toilet, multi-coloured tile, marble, blue walls, marble floors, an undermount sink, onyx benchtops, multi-coloured floor and a hinged shower door.
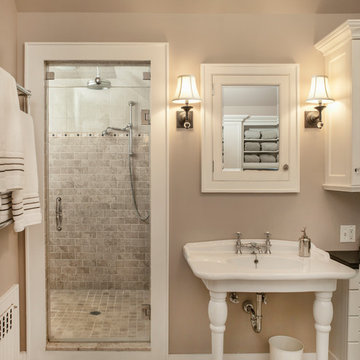
Master bath with steam shower, two sinks, built in tub, built in radiators, built in medicine cabinets,
Photo of a large traditional master bathroom in New York with flat-panel cabinets, white cabinets, a drop-in tub, a double shower, a one-piece toilet, beige tile, ceramic tile, beige walls, ceramic floors, a console sink, granite benchtops, multi-coloured floor, a hinged shower door and black benchtops.
Photo of a large traditional master bathroom in New York with flat-panel cabinets, white cabinets, a drop-in tub, a double shower, a one-piece toilet, beige tile, ceramic tile, beige walls, ceramic floors, a console sink, granite benchtops, multi-coloured floor, a hinged shower door and black benchtops.
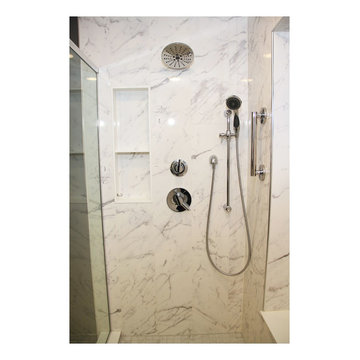
Terry's Photo Studio
This is an example of a mid-sized contemporary master bathroom in New York with flat-panel cabinets, grey cabinets, a freestanding tub, a double shower, a two-piece toilet, black and white tile, ceramic tile, grey walls, ceramic floors, an undermount sink, engineered quartz benchtops, multi-coloured floor and a hinged shower door.
This is an example of a mid-sized contemporary master bathroom in New York with flat-panel cabinets, grey cabinets, a freestanding tub, a double shower, a two-piece toilet, black and white tile, ceramic tile, grey walls, ceramic floors, an undermount sink, engineered quartz benchtops, multi-coloured floor and a hinged shower door.
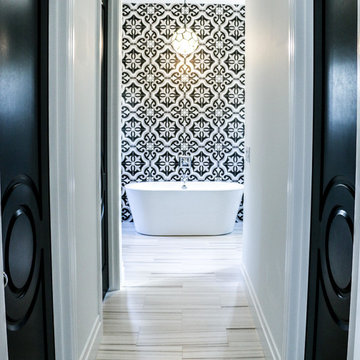
This is an example of a mid-sized modern master bathroom in Orlando with shaker cabinets, white cabinets, a freestanding tub, a double shower, a one-piece toilet, black and white tile, porcelain tile, white walls, ceramic floors, a drop-in sink, engineered quartz benchtops, multi-coloured floor and an open shower.
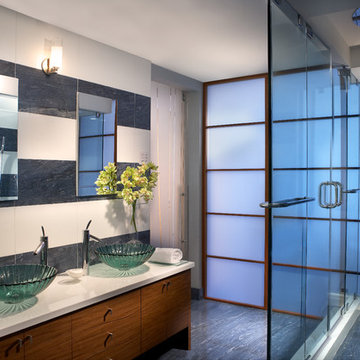
Projects by J Design Group, Your friendly Interior designers firm in Miami, FL. at your service.
www.JDesignGroup.com
FLORIDA DESIGN MAGAZINE selected our client’s luxury 3000 Sf ocean front apartment in Miami Beach, to publish it in their issue and they Said:
Classic Italian Lines, Asian Aesthetics And A Touch of Color Mix To Create An Updated Floridian Style
TEXT Roberta Cruger PHOTOGRAPHY Daniel Newcomb.
On the recommendation of friends who live in the penthouse, homeowner Danny Bensusan asked interior designer Jennifer Corredor to renovate his 3,000-square-foot Bal Harbour condominium. “I liked her ideas,” he says, so he gave her carte blanche. The challenge was to make this home unique and reflect a Floridian style different from the owner’s traditional residence on New York’s Brooklyn Bay as well as his Manhattan apartment. Water was the key. Besides enjoying the oceanfront property, Bensusan, an avid fisherman, was pleased that the location near a marina allowed access to his boat. But the original layout closed off the rooms from Atlantic vistas, so Jennifer Corredor eliminated walls to create a large open living space with water views from every angle.
“I emulated the ocean by bringing in hues of blue, sea mist and teal,” Jennifer Corredor says. In the living area, bright artwork is enlivened by an understated wave motif set against a beige backdrop. From curvaceous lines on a pair of silk area rugs and grooves on the cocktail table to a subtle undulating texture on the imported Maya Romanoff wall covering, Jennifer Corredor’s scheme balances the straight, contemporary lines. “It’s a modern apartment with a twist,” the designer says. Melding form and function with sophistication, the living area includes the dining area and kitchen separated by a column treated in frosted glass, a design element echoed throughout the space. “Glass diffuses and enriches rooms without blocking the eye,” Jennifer Corredor says.
Quality materials including exotic teak-like Afromosia create a warm effect throughout the home. Bookmatched fine-grain wood shapes the custom-designed cabinetry that offsets dark wenge-stained wood furnishings in the main living areas. Between the entry and kitchen, the design addresses the owner’s request for a bar, creating a continuous flow of Afromosia with touch-latched doors that cleverly conceal storage space. The kitchen island houses a wine cooler and refrigerator. “I wanted a place to entertain and just relax,” Bensusan says. “My favorite place is the kitchen. From the 16th floor, it overlooks the pool and beach — I can enjoy the views over wine and cheese with friends.” Glass doors with linear etchings lead to the bedrooms, heightening the airy feeling. Appropriate to the modern setting, an Asian sensibility permeates the elegant master bedroom with furnishings that hug the floor. “Japanese style is simplicity at its best,” the designer says. Pale aqua wall covering shows a hint of waves, while rich Brazilian Angico wood flooring adds character. A wall of frosted glass creates a shoji screen effect in the master suite, a unique room divider tht exemplifies the designer’s signature stunning bathrooms. A distinctive wall application of deep Caribbean Blue and Mont Blanc marble bands reiterates the lightdrenched panel. And in a guestroom, mustard tones with a floral motif augment canvases by Venezuelan artist Martha Salas-Kesser. Works of art provide a touch of color throughout, while accessories adorn the surfaces. “I insist on pieces such as the exquisite Venini vases,” Corredor says. “I try to cover every detail so that my clients are totally satisfied.”
J Design Group – Miami Interior Designers Firm – Modern – Contemporary
225 Malaga Ave.
Coral Gables, FL. 33134
Contact us: 305-444-4611
www.JDesignGroup.com
“Home Interior Designers”
"Miami modern"
“Contemporary Interior Designers”
“Modern Interior Designers”
“House Interior Designers”
“Coco Plum Interior Designers”
“Sunny Isles Interior Designers”
“Pinecrest Interior Designers”
"J Design Group interiors"
"South Florida designers"
“Best Miami Designers”
"Miami interiors"
"Miami decor"
“Miami Beach Designers”
“Best Miami Interior Designers”
“Miami Beach Interiors”
“Luxurious Design in Miami”
"Top designers"
"Deco Miami"
"Luxury interiors"
“Miami Beach Luxury Interiors”
“Miami Interior Design”
“Miami Interior Design Firms”
"Beach front"
“Top Interior Designers”
"top decor"
“Top Miami Decorators”
"Miami luxury condos"
"modern interiors"
"Modern”
"Pent house design"
"white interiors"
“Top Miami Interior Decorators”
“Top Miami Interior Designers”
“Modern Designers in Miami”
J Design Group – Miami
225 Malaga Ave.
Coral Gables, FL. 33134
Contact us: 305-444-4611
www.JDesignGroup.com
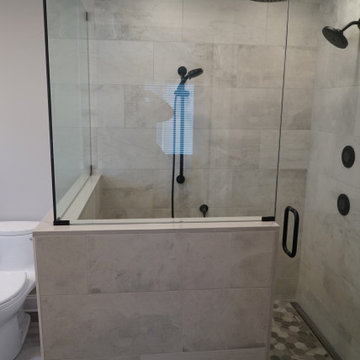
Large double shower with body sprays. Shower has matte black hardware, frameless glass enclosure, and bench seat.
Photo of a mid-sized modern 3/4 bathroom in Philadelphia with recessed-panel cabinets, grey cabinets, a double shower, a one-piece toilet, beige tile, ceramic tile, grey walls, porcelain floors, an undermount sink, granite benchtops, multi-coloured floor, a hinged shower door, grey benchtops, a shower seat, a single vanity and a built-in vanity.
Photo of a mid-sized modern 3/4 bathroom in Philadelphia with recessed-panel cabinets, grey cabinets, a double shower, a one-piece toilet, beige tile, ceramic tile, grey walls, porcelain floors, an undermount sink, granite benchtops, multi-coloured floor, a hinged shower door, grey benchtops, a shower seat, a single vanity and a built-in vanity.
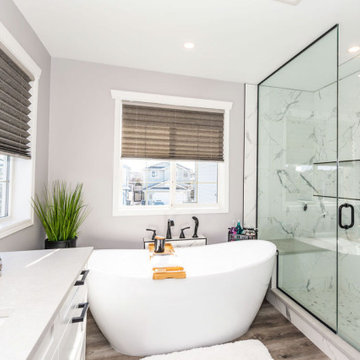
A chic and modern bathroom with a large walk in shower with a wide bench and beautifully marbled tile. A free standing deep tub is nestled between two windows providing a ton of natural light into the space. A built in vanity with beaded inset cabinets are set under a light gray countertop, keeping this bathroom classic and monochromatic. Two large black rounded mirrors are placed over the double sinks to add to the black features already seen in this ensuite. The toilet is tucked away between its own two walls for added privacy.
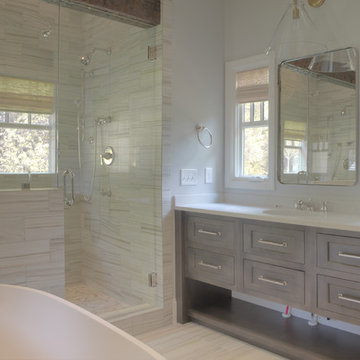
Specialty Tile
Inspiration for a large transitional master bathroom in Atlanta with furniture-like cabinets, grey cabinets, a freestanding tub, a double shower, multi-coloured tile, porcelain tile, grey walls, porcelain floors, an undermount sink, engineered quartz benchtops, multi-coloured floor and a sliding shower screen.
Inspiration for a large transitional master bathroom in Atlanta with furniture-like cabinets, grey cabinets, a freestanding tub, a double shower, multi-coloured tile, porcelain tile, grey walls, porcelain floors, an undermount sink, engineered quartz benchtops, multi-coloured floor and a sliding shower screen.
Bathroom Design Ideas with a Double Shower and Multi-Coloured Floor
7