Bathroom Design Ideas with a Double Shower and Multi-Coloured Floor
Refine by:
Budget
Sort by:Popular Today
141 - 160 of 1,103 photos
Item 1 of 3
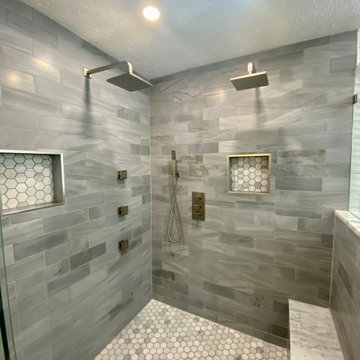
Photo of a large modern master bathroom in Cleveland with a double shower, gray tile, grey walls, porcelain floors, multi-coloured floor, a hinged shower door and a shower seat.
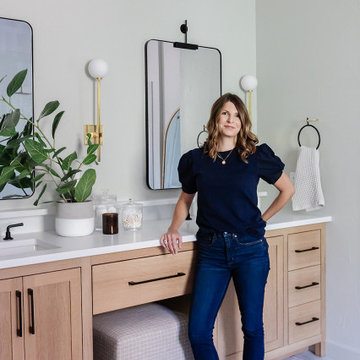
Serene and inviting, this primary bathroom received a full renovation with new, modern amenities. A custom white oak vanity and low maintenance stone countertop provides a clean and polished space. Handmade tiles combined with soft brass fixtures, creates a luxurious shower for two. The generous, sloped, soaking tub allows for relaxing baths by candlelight. The result is a soft, neutral, timeless bathroom retreat.
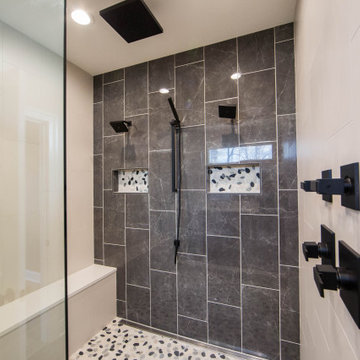
The double Master Bath shower provides multiple heads, a built-in bench and tiled accent shelves.
Design ideas for a large contemporary master bathroom in Indianapolis with a double shower, gray tile, porcelain tile, white walls, porcelain floors, multi-coloured floor, a hinged shower door and a built-in vanity.
Design ideas for a large contemporary master bathroom in Indianapolis with a double shower, gray tile, porcelain tile, white walls, porcelain floors, multi-coloured floor, a hinged shower door and a built-in vanity.

This new home was built on an old lot in Dallas, TX in the Preston Hollow neighborhood. The new home is a little over 5,600 sq.ft. and features an expansive great room and a professional chef’s kitchen. This 100% brick exterior home was built with full-foam encapsulation for maximum energy performance. There is an immaculate courtyard enclosed by a 9' brick wall keeping their spool (spa/pool) private. Electric infrared radiant patio heaters and patio fans and of course a fireplace keep the courtyard comfortable no matter what time of year. A custom king and a half bed was built with steps at the end of the bed, making it easy for their dog Roxy, to get up on the bed. There are electrical outlets in the back of the bathroom drawers and a TV mounted on the wall behind the tub for convenience. The bathroom also has a steam shower with a digital thermostatic valve. The kitchen has two of everything, as it should, being a commercial chef's kitchen! The stainless vent hood, flanked by floating wooden shelves, draws your eyes to the center of this immaculate kitchen full of Bluestar Commercial appliances. There is also a wall oven with a warming drawer, a brick pizza oven, and an indoor churrasco grill. There are two refrigerators, one on either end of the expansive kitchen wall, making everything convenient. There are two islands; one with casual dining bar stools, as well as a built-in dining table and another for prepping food. At the top of the stairs is a good size landing for storage and family photos. There are two bedrooms, each with its own bathroom, as well as a movie room. What makes this home so special is the Casita! It has its own entrance off the common breezeway to the main house and courtyard. There is a full kitchen, a living area, an ADA compliant full bath, and a comfortable king bedroom. It’s perfect for friends staying the weekend or in-laws staying for a month.
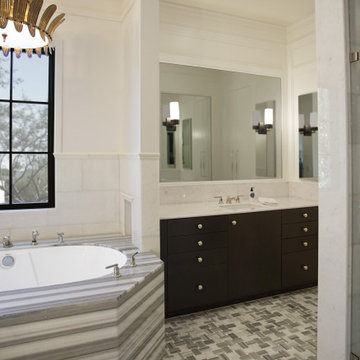
Heather Ryan, Interior Architecture & Design
H. Ryan Studio ~ Scottsdale AZ
www.hryanstudio.com
Inspiration for an expansive transitional master bathroom in Phoenix with recessed-panel cabinets, black cabinets, a freestanding tub, a double shower, a bidet, white tile, marble, white walls, marble floors, a drop-in sink, marble benchtops, multi-coloured floor, an open shower, white benchtops, a niche, a double vanity, a built-in vanity, coffered and panelled walls.
Inspiration for an expansive transitional master bathroom in Phoenix with recessed-panel cabinets, black cabinets, a freestanding tub, a double shower, a bidet, white tile, marble, white walls, marble floors, a drop-in sink, marble benchtops, multi-coloured floor, an open shower, white benchtops, a niche, a double vanity, a built-in vanity, coffered and panelled walls.
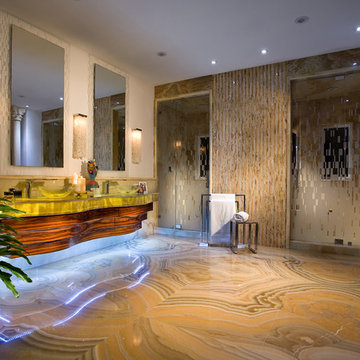
The design of this master bathroom is set to compliment the natural stone slab floor that sets the tone for this room. Because the entire second floor of the house was renovated into a master suite, the client requested an open concept plan for the entire suite.
This allowed Equilibrium to increase the floor area of the bathroom and design an incredible statement piece which is the floor. Honey onyx slabs were cut into oversized tiles to make them more manageable and installed in a diamond pattern preserving continuity of lines from tile to tile, and slab to slab. Furthermore, what otherwise would be waste cut material, it was chiseled, flamed, and fabricated into custom mosaic installed on the back wall of the bathroom and on shower floor.
To ensure Client’s safety, slabs were treated with anti slippage treatment and shower floor was finished with matching mosaic.
Client requested that the shower is oversized and feels like showering under a waterfall. This was accomplished by running four separate water lines to feed the shower plumbing. When the two oversized rain heads, two shower heads, and six water jets are all on, you get the feeling of being under a natural waterfall in the Amazon. Non of this would be possible in today’s water starved world if it wasn’t for harvesting and special filtration system installed on this property that allows recirculation of water.
Variation of lighting types allows for various theme settings, and energy efficient LED lighting further enhance the beauty of this bathroom with minimum energy consumption.
Even edges of slabs were polished to ensure maximum light refraction with beveled seams that create purposeful patterns instead of hiding seams. Shower doors were etched with a pattern that adds dimension and provides privacy while complimenting the mosaic pattern on the back wall.
The double sink vanity was floated off the floor allowing for maximum visibility of this artistic installation. It was made of rosewood and designed with three sections for drawers and storage. The three levels create a scalloping effect allowing each to be illuminated by LED lights which reflect elegantly in the onyx slab floor. Complimented by honey onyx top, and placed against a 42” high onyx wainscot, it is a functional and beautiful millwork.
This master bathroom is a testament to engineering, originality, and beauty seen in every detail.
Interior Design, Decorating & Project Management by Equilibrium Interior Design Inc
Photography by Craig Denis

A bright and modern guest bathroom is a bonus in this contemporary basement remodel. A spacious shower with glass doors features a classic, beige, 3 x 12 high gloss ceramic shower tile and a penny ceramic mosaic shower floor in a white finish. The Blume Deco porcelain tile bathroom floor adds a pop of color to the neutral earth tones used in this custom bathroom design.
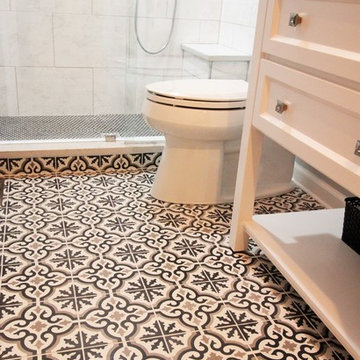
This guest bathroom before was a dreary and dated, standard builder-quality space. The room now is a stunning marriage of eye-catching elements that invokes bits of the modern, industrial, and farmhouse styles. Materials include a Hardware Resources vanity with custom quartz top and undermount sink, Delta Faucet fixtures and accessories, exquisite tile from The Tile Shop, and a KOHLER toilet.
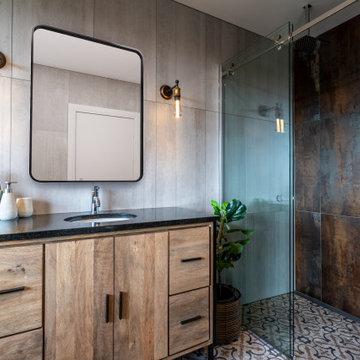
Photo of a mid-sized industrial master bathroom in Other with furniture-like cabinets, medium wood cabinets, a drop-in tub, a double shower, a one-piece toilet, gray tile, ceramic tile, cement tiles, granite benchtops, multi-coloured floor, a sliding shower screen and black benchtops.
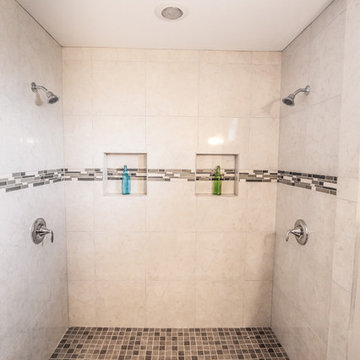
Double master shower
Design ideas for a mid-sized contemporary master bathroom in Other with a double shower, a one-piece toilet, beige tile, porcelain tile, beige walls, ceramic floors, an undermount sink, granite benchtops, multi-coloured floor and an open shower.
Design ideas for a mid-sized contemporary master bathroom in Other with a double shower, a one-piece toilet, beige tile, porcelain tile, beige walls, ceramic floors, an undermount sink, granite benchtops, multi-coloured floor and an open shower.
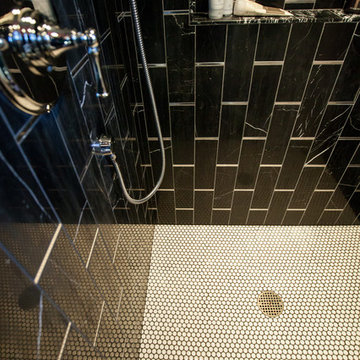
Debbie Schwab Photography.
We just added this shower. The old one was a standard 36" pan with a foot of extra space in the wall that we were able to utilize to create a two person shower. The floor tiles are penny tiles from Ann Sacks. We used them both on the floor and ceiling.
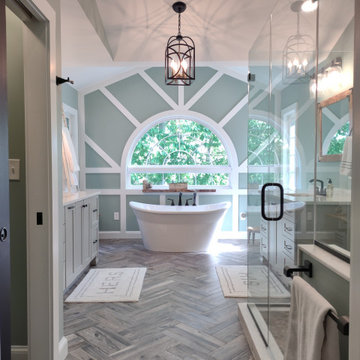
Complete update on this 'builder-grade' 1990's primary bathroom - not only to improve the look but also the functionality of this room. Such an inspiring and relaxing space now ...
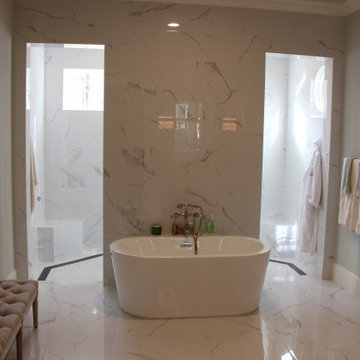
Master bath. Freestanding tub is located in front of walk through shower. Carrera marble shower tiles, and shower floor.
Inspiration for a large master bathroom in Houston with white cabinets, a freestanding tub, a double shower, gray tile, marble, grey walls, marble floors, marble benchtops, multi-coloured floor, an open shower, white benchtops, a double vanity and a built-in vanity.
Inspiration for a large master bathroom in Houston with white cabinets, a freestanding tub, a double shower, gray tile, marble, grey walls, marble floors, marble benchtops, multi-coloured floor, an open shower, white benchtops, a double vanity and a built-in vanity.
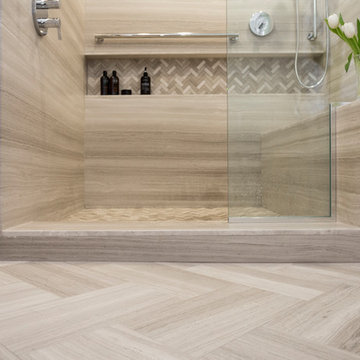
Built Photo
Design ideas for a large modern master bathroom in Portland with recessed-panel cabinets, medium wood cabinets, a hinged shower door, white benchtops, a double shower, a two-piece toilet, white walls, marble floors, an undermount sink, engineered quartz benchtops and multi-coloured floor.
Design ideas for a large modern master bathroom in Portland with recessed-panel cabinets, medium wood cabinets, a hinged shower door, white benchtops, a double shower, a two-piece toilet, white walls, marble floors, an undermount sink, engineered quartz benchtops and multi-coloured floor.
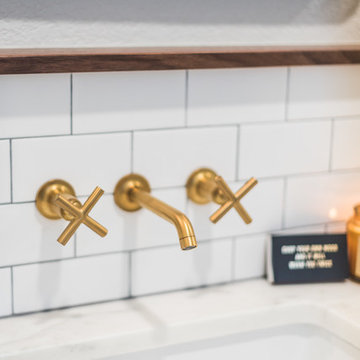
Darby Kate Photography
Inspiration for a small midcentury master bathroom in Dallas with flat-panel cabinets, dark wood cabinets, a double shower, white tile, ceramic tile, grey walls, cement tiles, an undermount sink, marble benchtops, multi-coloured floor and a sliding shower screen.
Inspiration for a small midcentury master bathroom in Dallas with flat-panel cabinets, dark wood cabinets, a double shower, white tile, ceramic tile, grey walls, cement tiles, an undermount sink, marble benchtops, multi-coloured floor and a sliding shower screen.
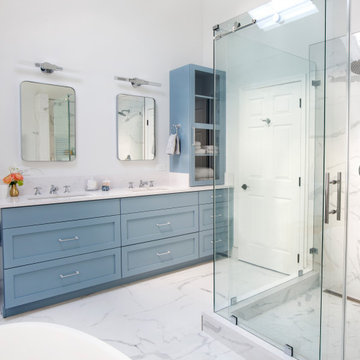
Our Princeton architects designed this spacious shower and made room for a freestanding soaking tub as well in a space which previously featured a built-in jacuzzi bath. The floor and walls of the shower feature La Marca Polished Statuario Nuovo, a porcelain tile with the look and feel of marble. The new vanity is by Greenfield Cabinetry in Benjamin Moore Polaris Blue.
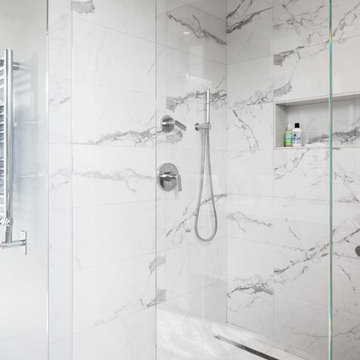
Architect: Doug Brown, DBVW Architects / Photographer: Robert Brewster Photography
This is an example of a large contemporary master bathroom in Providence with a double shower, multi-coloured tile, porcelain tile, ceramic floors, multi-coloured floor and a hinged shower door.
This is an example of a large contemporary master bathroom in Providence with a double shower, multi-coloured tile, porcelain tile, ceramic floors, multi-coloured floor and a hinged shower door.
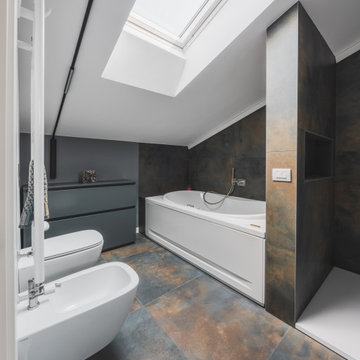
Il bagno è illuminato da una finestra velux che durante l’arco della giornata crea effetti di luce scenografici all’interno.
Il rivestimento utilizzato è abbastanza scuro: il tono va dal verde al blu con note di ruggine che conferiscono quell’effetto materico quasi palpabile. Una grossa doccia walk-in e una vasca idromassaggio attribuiscono al bagno le sembianze di una spa privata. Di grande effetto è l’illuminazione che percorrendo l’andamento del tetto regala luce in ogni parte dell’ambiente.
Foto di Simone Marulli
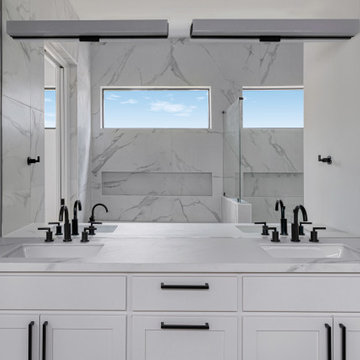
Mid-sized modern master bathroom in Austin with shaker cabinets, white cabinets, a freestanding tub, a double shower, black and white tile, ceramic tile, white walls, porcelain floors, an undermount sink, engineered quartz benchtops, multi-coloured floor, a shower curtain, white benchtops, a shower seat, a double vanity and a built-in vanity.
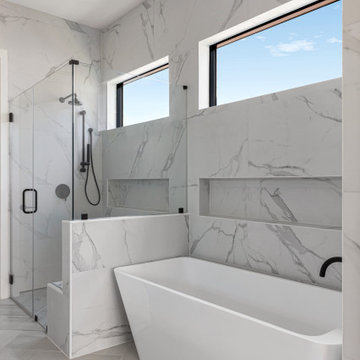
This is an example of a mid-sized modern master bathroom in Austin with shaker cabinets, white cabinets, a freestanding tub, a double shower, black and white tile, ceramic tile, white walls, porcelain floors, an undermount sink, engineered quartz benchtops, multi-coloured floor, a shower curtain, white benchtops, a shower seat, a double vanity and a built-in vanity.
Bathroom Design Ideas with a Double Shower and Multi-Coloured Floor
8