Bathroom Design Ideas with a Double Shower
Refine by:
Budget
Sort by:Popular Today
1 - 20 of 82 photos
Item 1 of 3
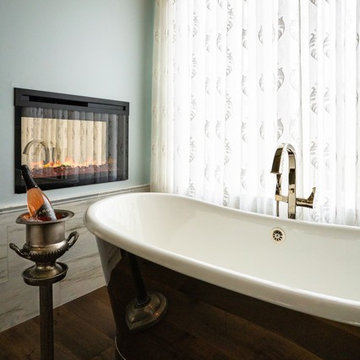
Tina Kuhlmann - Primrose Designs
Location: Rancho Santa Fe, CA, USA
Luxurious French inspired master bedroom nestled in Rancho Santa Fe with intricate details and a soft yet sophisticated palette. Photographed by John Lennon Photography https://www.primrosedi.com
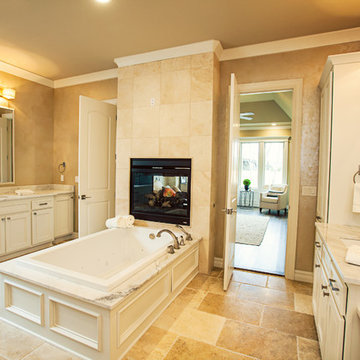
Master bath suite with white shaker style, recessed panel custom cabinetry. Tub surround customized to match with view of see-through fireplace into master bedroom. Dual vanities with high end specialty hardware and limestone flooring. Marble countertops with undermount ceramic sinks. Dual entry shower, flanked by two walk in closets.
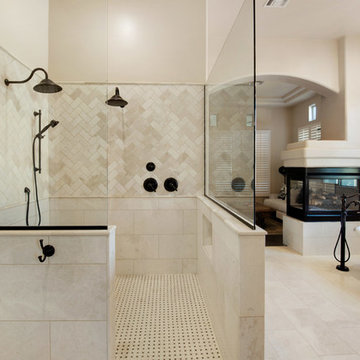
We took this dated Master Bathroom and leveraged its size to create a spa like space and experience. The expansive space features a large vanity with storage cabinets that feature SOLLiD Value Series – Tahoe Ash cabinets, Fairmont Designs Apron sinks, granite countertops and Tahoe Ash matching mirror frames for a modern rustic feel. The design is completed with Jeffrey Alexander by Hardware Resources Durham cabinet pulls that are a perfect touch to the design. We removed the glass block snail shower and the large tub deck and replaced them with a large walk-in shower and stand-alone bathtub to maximize the size and feel of the space. The floor tile is travertine and the shower is a mix of travertine and marble. The water closet is accented with Stikwood Reclaimed Weathered Wood to bring a little character to a usually neglected spot!
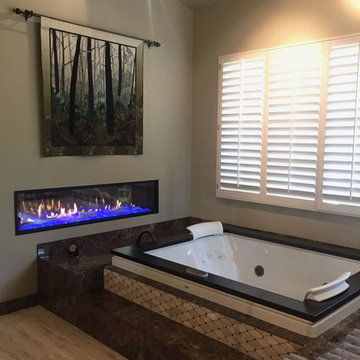
Linear fireplaces are fast becoming the design standard. The 60" double sided linear fireplace gives the best of both worlds: heat and views in both the master bathroom and bedroom. The 2 person Jacuzzi jetted tub is 60"x72" allowing ample soaking space to melt away. The homeowners added the optional Wenge wood top. The dark Emperor marble tiles, on the tub deck, continue into the shower surround. The mosaic accent tile is featured behind the sconces (on the cabinet wall) and in the shower as well for a cohesive blend of materials.
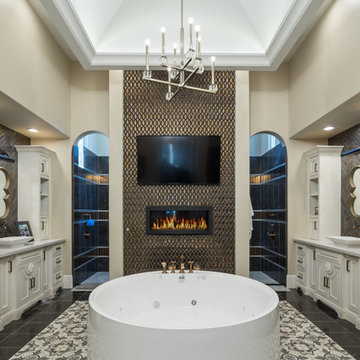
I PLAN, LLC, Starwood Custom Homes
This is an example of a transitional master bathroom in Phoenix with recessed-panel cabinets, white cabinets, a freestanding tub, a double shower, beige walls and a vessel sink.
This is an example of a transitional master bathroom in Phoenix with recessed-panel cabinets, white cabinets, a freestanding tub, a double shower, beige walls and a vessel sink.
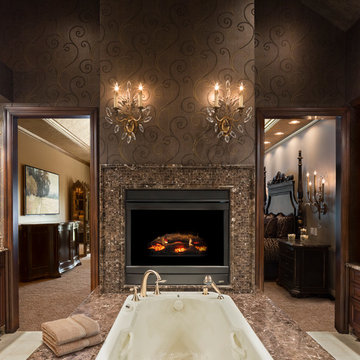
Dark, luxurious and rich is the feeling in this beautifully appointed master bathroom. The gorgeous Emparador Dark marble countertops and fireplace were accented with tile highlights, marrying perfectly with the travertine flooring.
Design Connection, Inc. is the proud recipient of the Heartland Design Award ASID (American Society of Interior Designers) GOLD Award for this master bathroom project.
Design Connection, Inc. Interior Design Kansas City provided: Tile and installation, wallpaper and installation, plumbing fixtures, lighting fixtures and installation, cabinets and project management.
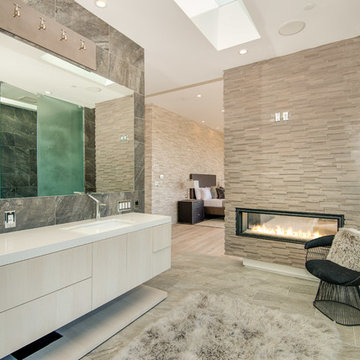
Ground up development. 7,000 sq ft contemporary luxury home constructed by FINA Construction Group Inc.
Design ideas for an expansive contemporary master bathroom in Los Angeles with louvered cabinets, light wood cabinets, a freestanding tub, a double shower, a bidet, beige tile, stone tile, white walls, an undermount sink and engineered quartz benchtops.
Design ideas for an expansive contemporary master bathroom in Los Angeles with louvered cabinets, light wood cabinets, a freestanding tub, a double shower, a bidet, beige tile, stone tile, white walls, an undermount sink and engineered quartz benchtops.
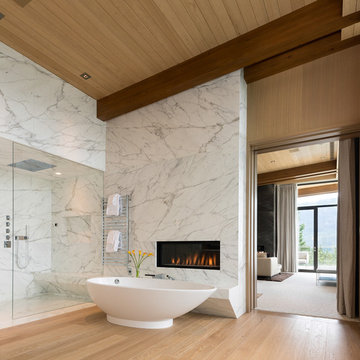
Expansive contemporary master bathroom in Vancouver with flat-panel cabinets, light wood cabinets, a freestanding tub, a double shower, a one-piece toilet, stone slab, white walls, light hardwood floors, a wall-mount sink, marble benchtops and white tile.
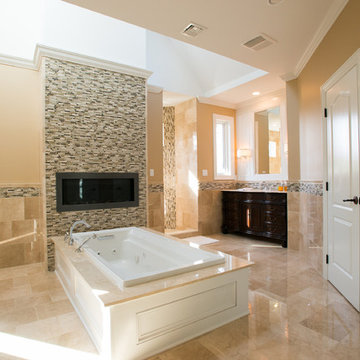
Inspiration for a large transitional master bathroom in Other with dark wood cabinets, a drop-in tub, a double shower, beige tile, gray tile, white tile, matchstick tile, beige walls, limestone floors, an undermount sink, beige floor and an open shower.
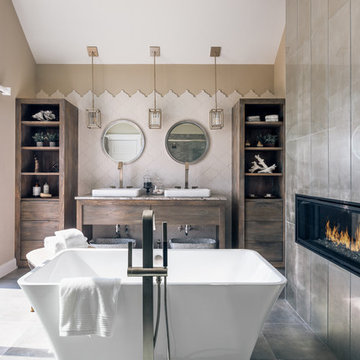
Charles Aydlett Photography
Design ideas for a large modern master bathroom in Other with flat-panel cabinets, distressed cabinets, a freestanding tub, a double shower, a one-piece toilet, white tile, ceramic tile, beige walls, ceramic floors, an undermount sink, granite benchtops, grey floor and a hinged shower door.
Design ideas for a large modern master bathroom in Other with flat-panel cabinets, distressed cabinets, a freestanding tub, a double shower, a one-piece toilet, white tile, ceramic tile, beige walls, ceramic floors, an undermount sink, granite benchtops, grey floor and a hinged shower door.
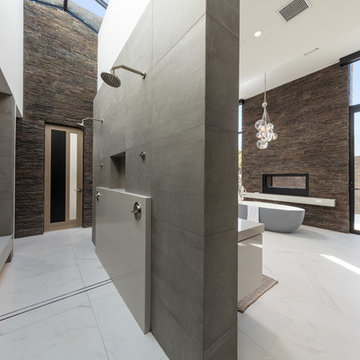
Inspiration for a contemporary master bathroom in Orange County with a freestanding tub, a double shower, brown tile, gray tile, stone tile, white walls, white floor and an open shower.
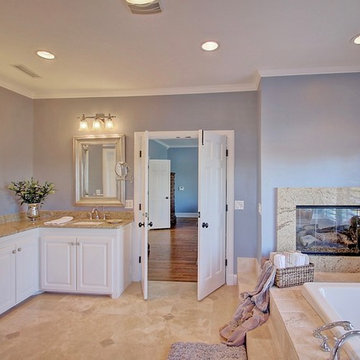
A complete renovation on Isle of Palms
Design ideas for a beach style 3/4 bathroom in Charleston with white cabinets, a double shower, a one-piece toilet, white tile, beige walls, light hardwood floors, a pedestal sink and granite benchtops.
Design ideas for a beach style 3/4 bathroom in Charleston with white cabinets, a double shower, a one-piece toilet, white tile, beige walls, light hardwood floors, a pedestal sink and granite benchtops.
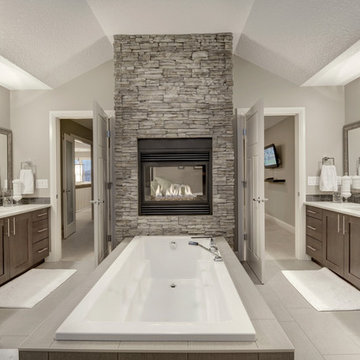
Second Floor - Master Bedroom Ensuite
Photo of a large transitional master bathroom in Edmonton with an undermount sink, raised-panel cabinets, medium wood cabinets, quartzite benchtops, a freestanding tub, a double shower, a one-piece toilet, beige tile, ceramic tile, beige walls and ceramic floors.
Photo of a large transitional master bathroom in Edmonton with an undermount sink, raised-panel cabinets, medium wood cabinets, quartzite benchtops, a freestanding tub, a double shower, a one-piece toilet, beige tile, ceramic tile, beige walls and ceramic floors.
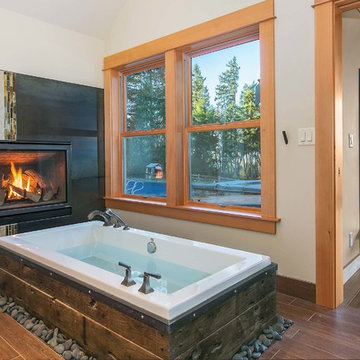
This exquisite master suite combines rough hewn reclaimed wood, custom milled reclaimed fir, VG fir, hot rolled steel, custom barn doors, stone, concrete counters and hearths and limestone plaster for a truly one of kind space. The suite's entrance hall showcases three gorgeous barn doors hand made from from reclaimed jarrah and fir. Behind one of the doors is the office, which was designed to precisely suit my clients' needs. The built in's house a small desk, Sub Zero undercounter refrigerator and Miele built in espresso machine. The leather swivel chairs, slate and iron end tables from a Montana artist and dual function ottomans keep the space very usable while still beautiful. The walls are painted in dry erase paint, allowing every square inch of wall space to be used for business strategizing and planning. The limestone plaster fireplace warms the space and brings another texture to the room. Through another barn door is the stunning 20' x 23' master bedroom. The VG fir beams have a channel routed in the top containing LED rope light, illuminating the soaring VG fir ceiling. The bronze chandelier from France is a free form shape, providing contrast to all the horizontal lines in the room. The show piece is definitely the 150 year old reclaimed jarrah wood used on the bed wall. The gray tones coordinate beautifully with all the warmth from the fir. We custom designed the panelized fireplace surround with inset wood storage in hot rolled steel. The cantilevered concrete hearth adds depth to the sleek steel. Opposite the bed is a fir 18' wide bifold door, allowing my outdoor-loving clients to feel as one with their gorgeous property. The final space is a dream bath suite, with sauna, steam shower, sunken tub, fireplace and custom vanities. The glazed wood vanities were designed with all drawers to maximize function. We topped the vanities with antique corbels and a reclaimed fir soffit and corner column for a dramatic design. The corner column houses spring loaded magnetic doors, hiding away all the bathroom necessities that require plugs. The concrete countertop on the vanities has integral sinks and a low profile contemporary design. The soaking tub is sunk into a bed of Mexican beach pebbles and clad in reclaimed jarrah and steel. The custom steel and tile fireplace is beautiful and warms the bathroom nicely on cool Pacific Northwest days.
www.cascadepromedia.com
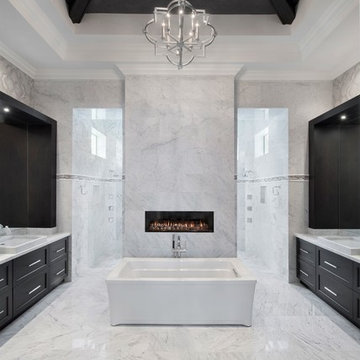
The gracefully austere master bathroom maintains its focal point on the Cararra marble surfaces, keeping the rest of the space uncluttered. Custom cabinets and a stunning inset fireplace are just two luxury features of this master suite.
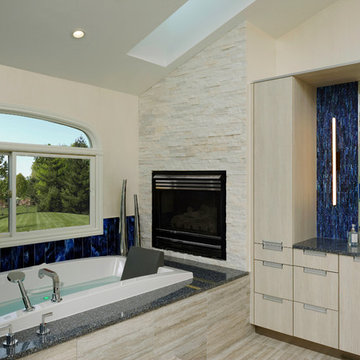
Bob Narod, Photographer
View of master bathroom tub deck clad in quartz and accented with cobalt blue glass tiles, and silver 12x24 tile.
Inspiration for a large contemporary master bathroom in DC Metro with an undermount sink, flat-panel cabinets, white cabinets, engineered quartz benchtops, a drop-in tub, a double shower, blue tile, glass tile, ceramic floors and white walls.
Inspiration for a large contemporary master bathroom in DC Metro with an undermount sink, flat-panel cabinets, white cabinets, engineered quartz benchtops, a drop-in tub, a double shower, blue tile, glass tile, ceramic floors and white walls.
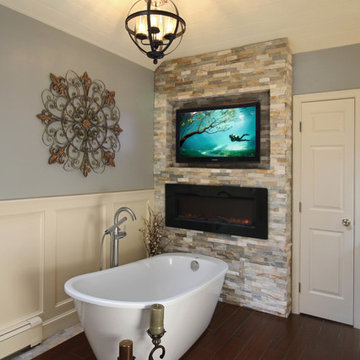
On the top of these South Shore of Boston homeowner’s master bath desires was a fireplace and TV set in ledger tile and a stylish slipper tub strategically positioned to enjoy them! They also requested a larger walk-in shower with seat and several shelves, cabinetry with plenty of storage and no-maintenance quartz countertops.
To create this bath’s peaceful feel, Renovisions collaborated with the owners to design with a transitional style in mind and incorporated luxury amenities to reflect the owner’s personalities and preferences. First things first, the blue striped wall paper was out along with the large Jacuzzi tub they rarely used.
Designing this custom master bath was a delight for the Renovisions team.
The existing space was large enough to accommodate a soaking tub and a free-standing glass enclosed shower for a clean and sophisticated look. Dark Brazilian cherry porcelain plank floor tiles were stunning against the natural stone-look border while the larger format textured silver colored tiles dressed the shower walls along with the attractive black pebble stone shower floor.
Renovisions installed tongue in groove wood to the entire ceiling and along with the moldings and trims were painted to match the soft ivory hues of the cabinetry. An electric fireplace and TV recessed into striking ledger stone adds a touch of rustic glamour to the room.
Other luxurious design elements used to create this relaxing retreat included a heated towel rack with programmable thermostat, shower bench seat and curbing that matched the countertops and five glass shelves that completed the sleek look. Gorgeous quartz countertops with waterfall edges was the perfect choice to tie in nicely with the furniture-style cream colored painted custom cabinetry with silver glaze. The beautiful matching framed mirrors were picturesque.
This spa-like master bath ‘Renovision’ was built for relaxation; a soothing sanctuary where these homeowners can retreat to de-stress at the end of a long day. By simply dimming the beautifully adorned chandelier lighting, these clients enjoy the sense-soothing amenities and zen-like ambiance in their own master bathroom.
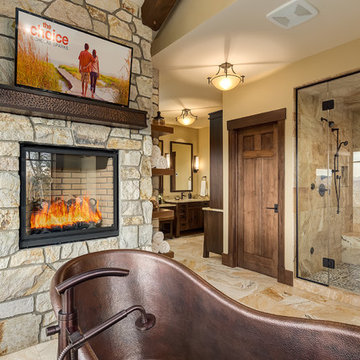
Photographer: Calgary Photos
Builder: www.timberstoneproperties.ca
Photo of a large arts and crafts master bathroom in Calgary with an undermount sink, shaker cabinets, dark wood cabinets, granite benchtops, a freestanding tub, a double shower, beige tile, stone tile, yellow walls and travertine floors.
Photo of a large arts and crafts master bathroom in Calgary with an undermount sink, shaker cabinets, dark wood cabinets, granite benchtops, a freestanding tub, a double shower, beige tile, stone tile, yellow walls and travertine floors.
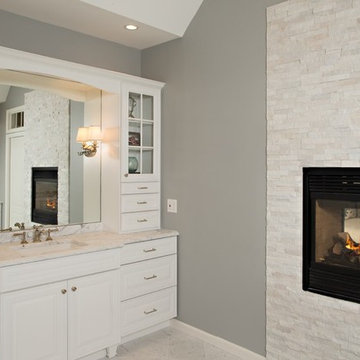
Ashley Studios , NY
This is an example of a large transitional master bathroom in Detroit with an undermount sink, glass-front cabinets, white cabinets, marble benchtops, a double shower, a two-piece toilet, white tile, grey walls, marble floors, marble and white floor.
This is an example of a large transitional master bathroom in Detroit with an undermount sink, glass-front cabinets, white cabinets, marble benchtops, a double shower, a two-piece toilet, white tile, grey walls, marble floors, marble and white floor.
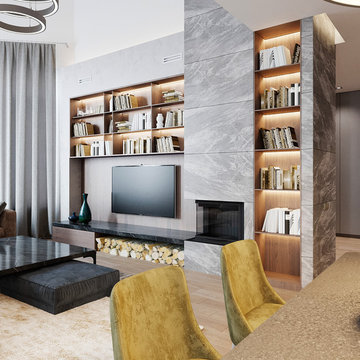
Apartment Interior design. sketch, design,3d rendering
Photo of an expansive modern 3/4 bathroom in Other with beaded inset cabinets, dark wood cabinets, a double shower, a wall-mount toilet, brown tile, stone slab, grey walls, bamboo floors, a vessel sink, glass benchtops, grey floor and a sliding shower screen.
Photo of an expansive modern 3/4 bathroom in Other with beaded inset cabinets, dark wood cabinets, a double shower, a wall-mount toilet, brown tile, stone slab, grey walls, bamboo floors, a vessel sink, glass benchtops, grey floor and a sliding shower screen.
Bathroom Design Ideas with a Double Shower
1

