Bathroom Design Ideas with a Double Vanity and Exposed Beam
Refine by:
Budget
Sort by:Popular Today
21 - 40 of 1,058 photos
Item 1 of 3

This light-filled, modern master suite above a 1948 Colonial in Arlington, VA was a Contractor of the Year Award Winner, Residential Addition $100-$250K.
The bedroom and bath are separated by translucent, retractable doors. A floating, wall-mounted vanity and toilet with a curb-less shower create a contemporary atmosphere.
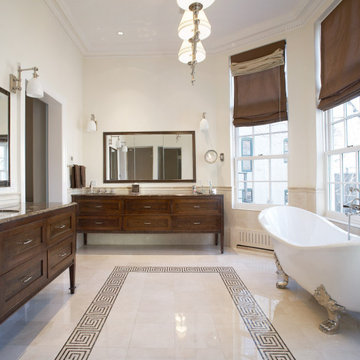
A project along the famous Waverly Place street in historical Greenwich Village overlooking Washington Square Park; this townhouse is 8,500 sq. ft. an experimental project and fully restored space. The client requested to take them out of their comfort zone, aiming to challenge themselves in this new space. The goal was to create a space that enhances the historic structure and make it transitional. The rooms contained vintage pieces and were juxtaposed using textural elements like throws and rugs. Design made to last throughout the ages, an ode to a landmark.
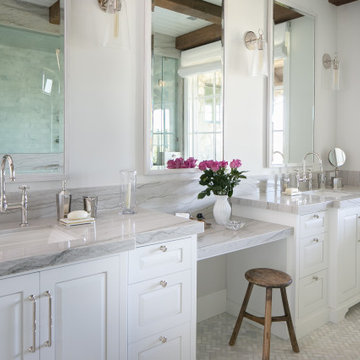
Transitional master bathroom in Orange County with raised-panel cabinets, white cabinets, an alcove shower, white walls, an undermount sink, multi-coloured floor, a hinged shower door, grey benchtops, a double vanity, a built-in vanity, exposed beam and timber.
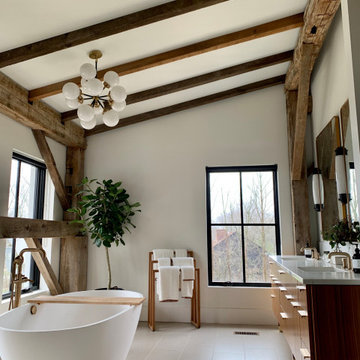
Design ideas for a large modern master bathroom in Cleveland with flat-panel cabinets, medium wood cabinets, a freestanding tub, an alcove shower, white walls, porcelain floors, an undermount sink, quartzite benchtops, white floor, a hinged shower door, white benchtops, an enclosed toilet, a double vanity, a freestanding vanity and exposed beam.

2022 NARI META GOLD AWARD
Design ideas for a midcentury bathroom in San Francisco with flat-panel cabinets, white cabinets, white walls, an integrated sink, grey floor, white benchtops, a double vanity, a floating vanity, exposed beam, timber and vaulted.
Design ideas for a midcentury bathroom in San Francisco with flat-panel cabinets, white cabinets, white walls, an integrated sink, grey floor, white benchtops, a double vanity, a floating vanity, exposed beam, timber and vaulted.

This fabulous master bath has the same ocean front views as the rest of this gorgeous home! Free standing tub has floor faucet and whimsical bubble light raised above framed in spectacular ocean view. Window wall is tiled with blue porcelain tile (same material as large walk in shower not shown). Bamboo style varied blue and gray glass vertical tiles fill entire vanity wall with minimal style floating mirrors cascading down from top of soffit. Floating vanity cabinet has flat door style with modern gray metallic veneer with slight sheen. 4 LED pendant lights shimmer with tiny bubbles extending a nod to the tub chandelier. Center vanity storage cabinet has sand blasted semi-opaque glass.

Large country master bathroom in Chicago with flat-panel cabinets, medium wood cabinets, a freestanding tub, a two-piece toilet, grey walls, marble floors, an undermount sink, marble benchtops, grey floor, a hinged shower door, grey benchtops, an enclosed toilet, a double vanity, a freestanding vanity, exposed beam and panelled walls.

Design ideas for a mid-sized modern master bathroom in Chicago with flat-panel cabinets, light wood cabinets, porcelain floors, quartzite benchtops, blue floor, white benchtops, a double vanity, a built-in vanity and exposed beam.

Embarking on the design journey of Wabi Sabi Refuge, I immersed myself in the profound quest for tranquility and harmony. This project became a testament to the pursuit of a tranquil haven that stirs a deep sense of calm within. Guided by the essence of wabi-sabi, my intention was to curate Wabi Sabi Refuge as a sacred space that nurtures an ethereal atmosphere, summoning a sincere connection with the surrounding world. Deliberate choices of muted hues and minimalist elements foster an environment of uncluttered serenity, encouraging introspection and contemplation. Embracing the innate imperfections and distinctive qualities of the carefully selected materials and objects added an exquisite touch of organic allure, instilling an authentic reverence for the beauty inherent in nature's creations. Wabi Sabi Refuge serves as a sanctuary, an evocative invitation for visitors to embrace the sublime simplicity, find solace in the imperfect, and uncover the profound and tranquil beauty that wabi-sabi unveils.
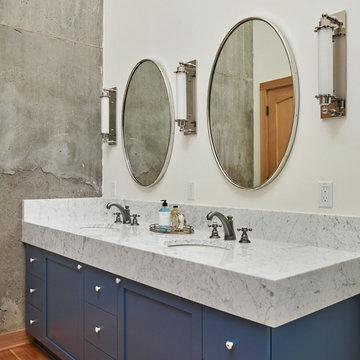
The "Dream of the '90s" was alive in this industrial loft condo before Neil Kelly Portland Design Consultant Erika Altenhofen got her hands on it. No new roof penetrations could be made, so we were tasked with updating the current footprint. Erika filled the niche with much needed storage provisions, like a shelf and cabinet. The shower tile will replaced with stunning blue "Billie Ombre" tile by Artistic Tile. An impressive marble slab was laid on a fresh navy blue vanity, white oval mirrors and fitting industrial sconce lighting rounds out the remodeled space.
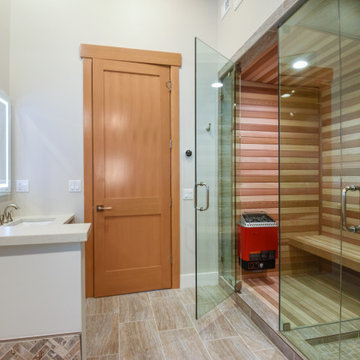
Photo of a large transitional wet room bathroom in Other with flat-panel cabinets, medium wood cabinets, an alcove tub, beige tile, ceramic tile, white walls, ceramic floors, with a sauna, beige floor, a hinged shower door, white benchtops, a double vanity, a built-in vanity and exposed beam.
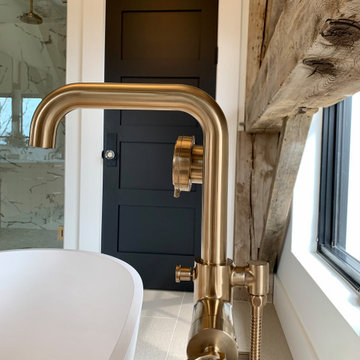
Large modern master bathroom in Cleveland with flat-panel cabinets, medium wood cabinets, a freestanding tub, an alcove shower, white walls, porcelain floors, an undermount sink, quartzite benchtops, white floor, a hinged shower door, white benchtops, an enclosed toilet, a double vanity, a freestanding vanity and exposed beam.
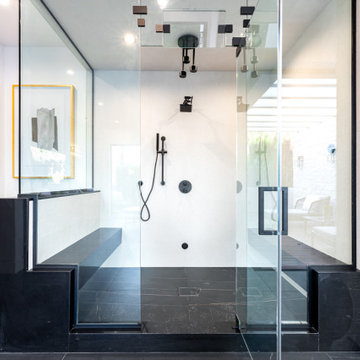
This indoor/outdoor master bath was a pleasure to be a part of. This one of a kind bathroom brings in natural light from two areas of the room and balances this with modern touches. We used dark cabinetry and countertops to create symmetry with the white bathtub, furniture and accessories.

We had plenty of room to elevate the space and create a spa-like environment. His and her vanities set below a wooden beam take centre stage, and a stand alone soaker tub with a free standing tub-filler make a luxury statement. Black finishes dial up the drama, and the large windows flood the room with natural light.

2021 - 3,100 square foot Coastal Farmhouse Style Residence completed with French oak hardwood floors throughout, light and bright with black and natural accents.

The primary bath is a blend of classing and contemporary, with rich green tiles, chandelier, soaking tub, and sauna.
This is an example of a large modern master bathroom in New York with shaker cabinets, light wood cabinets, a freestanding tub, a double shower, a two-piece toilet, green tile, porcelain tile, green walls, slate floors, an undermount sink, marble benchtops, black floor, a hinged shower door, white benchtops, an enclosed toilet, a double vanity, a freestanding vanity and exposed beam.
This is an example of a large modern master bathroom in New York with shaker cabinets, light wood cabinets, a freestanding tub, a double shower, a two-piece toilet, green tile, porcelain tile, green walls, slate floors, an undermount sink, marble benchtops, black floor, a hinged shower door, white benchtops, an enclosed toilet, a double vanity, a freestanding vanity and exposed beam.

Light and Airy shiplap bathroom was the dream for this hard working couple. The goal was to totally re-create a space that was both beautiful, that made sense functionally and a place to remind the clients of their vacation time. A peaceful oasis. We knew we wanted to use tile that looks like shiplap. A cost effective way to create a timeless look. By cladding the entire tub shower wall it really looks more like real shiplap planked walls.
The center point of the room is the new window and two new rustic beams. Centered in the beams is the rustic chandelier.
Design by Signature Designs Kitchen Bath
Contractor ADR Design & Remodel
Photos by Gail Owens
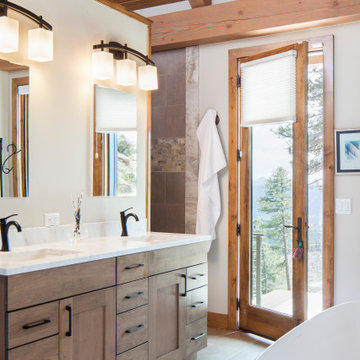
Photo of a country master bathroom in Denver with dark wood cabinets, a freestanding tub, white walls, an undermount sink, grey floor, white benchtops, a double vanity, a freestanding vanity, exposed beam, vaulted and wood.

master shower with cedar lined dry sauna
Photo of an expansive modern master wet room bathroom in Other with shaker cabinets, a built-in vanity, grey cabinets, quartzite benchtops, a double vanity, white benchtops, a freestanding tub, a two-piece toilet, gray tile, ceramic tile, white walls, porcelain floors, an undermount sink, beige floor, a hinged shower door, a shower seat, exposed beam and panelled walls.
Photo of an expansive modern master wet room bathroom in Other with shaker cabinets, a built-in vanity, grey cabinets, quartzite benchtops, a double vanity, white benchtops, a freestanding tub, a two-piece toilet, gray tile, ceramic tile, white walls, porcelain floors, an undermount sink, beige floor, a hinged shower door, a shower seat, exposed beam and panelled walls.

Photo of a mid-sized contemporary master bathroom in Moscow with recessed-panel cabinets, blue cabinets, an undermount tub, an alcove shower, a bidet, white tile, ceramic tile, grey walls, ceramic floors, an undermount sink, wood benchtops, multi-coloured floor, a hinged shower door, yellow benchtops, a double vanity, a built-in vanity and exposed beam.
Bathroom Design Ideas with a Double Vanity and Exposed Beam
2