Bathroom Design Ideas with a Double Vanity and Planked Wall Panelling
Refine by:
Budget
Sort by:Popular Today
81 - 100 of 1,465 photos
Item 1 of 3
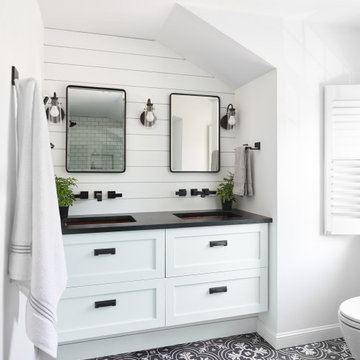
Construction by J.T. Delaney Construction, LLC | Photography by Jared Kuzia
Photo of a beach style bathroom in Boston with shaker cabinets, white cabinets, white walls, an undermount sink, black floor, black benchtops, a double vanity, planked wall panelling and a built-in vanity.
Photo of a beach style bathroom in Boston with shaker cabinets, white cabinets, white walls, an undermount sink, black floor, black benchtops, a double vanity, planked wall panelling and a built-in vanity.

Mid-sized country master bathroom in DC Metro with shaker cabinets, brown cabinets, a drop-in tub, an open shower, a one-piece toilet, brown tile, wood-look tile, brown walls, ceramic floors, an undermount sink, engineered quartz benchtops, multi-coloured floor, an open shower, white benchtops, a shower seat, a double vanity, a built-in vanity and planked wall panelling.

Contemporary and bright primary bathroom with double sink vanity, walk-in shower, porcelain tile floor and shower surround.
This is an example of a large contemporary master bathroom in San Francisco with flat-panel cabinets, light wood cabinets, a curbless shower, a one-piece toilet, gray tile, porcelain tile, porcelain floors, an undermount sink, quartzite benchtops, grey floor, an open shower, white benchtops, a shower seat, a double vanity, a built-in vanity and planked wall panelling.
This is an example of a large contemporary master bathroom in San Francisco with flat-panel cabinets, light wood cabinets, a curbless shower, a one-piece toilet, gray tile, porcelain tile, porcelain floors, an undermount sink, quartzite benchtops, grey floor, an open shower, white benchtops, a shower seat, a double vanity, a built-in vanity and planked wall panelling.

Light and Airy shiplap bathroom was the dream for this hard working couple. The goal was to totally re-create a space that was both beautiful, that made sense functionally and a place to remind the clients of their vacation time. A peaceful oasis. We knew we wanted to use tile that looks like shiplap. A cost effective way to create a timeless look. By cladding the entire tub shower wall it really looks more like real shiplap planked walls.
The center point of the room is the new window and two new rustic beams. Centered in the beams is the rustic chandelier.
Design by Signature Designs Kitchen Bath
Contractor ADR Design & Remodel
Photos by Gail Owens

Large primary bathroom with free standing cast iron soaking tub and Kohler Purist wall mount faucet in gold trim. Restoration Hardware double wood vanity with custom black quartz top featuring wall mounted Kohler Purist faucets in gold trim. Large format floor tile and 6 inch nickel gap ship lap painted with Benjamin Moore color white dove.
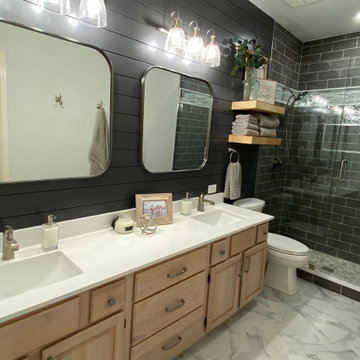
This gorgeous guest bathroom remodel turned an outdated hall bathroom into a guest's spa retreat. The classic gray subway tile mixed with dark gray shiplap lends a farmhouse feel, while the octagon, marble-look porcelain floor tile and brushed nickel accents add a modern vibe. Paired with the existing oak vanity and curved retro mirrors, this space has it all - a combination of colors and textures that invites you to come on in...
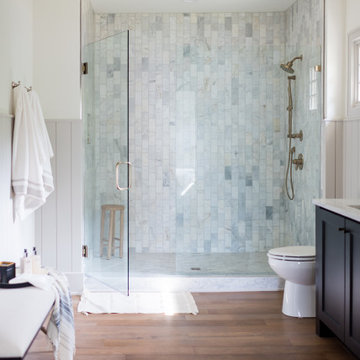
This is an example of a mid-sized transitional master bathroom in Indianapolis with shaker cabinets, black cabinets, marble, medium hardwood floors, an undermount sink, marble benchtops, brown floor, a hinged shower door, a niche, a double vanity and planked wall panelling.
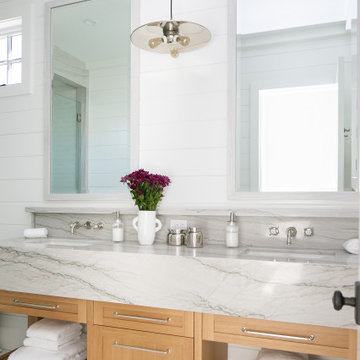
Inspiration for a country bathroom in Orange County with shaker cabinets, medium wood cabinets, white walls, mosaic tile floors, an undermount sink, white floor, grey benchtops, a double vanity, a built-in vanity and planked wall panelling.

Inspiration for a large beach style 3/4 bathroom in Other with recessed-panel cabinets, white cabinets, an alcove tub, a one-piece toilet, blue tile, mosaic tile, white walls, ceramic floors, a drop-in sink, beige floor, a hinged shower door, white benchtops, a double vanity, a floating vanity, wood and planked wall panelling.
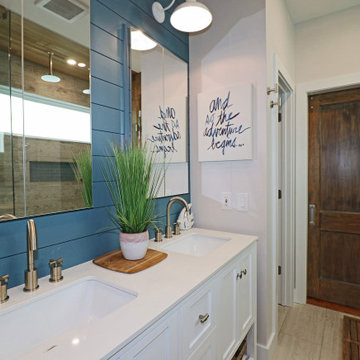
This Grant Park house was built in 1999. With that said, this bathroom was dated, builder grade with a tiny shower (3 ft x 3 ft) and a large jacuzzi-style 90s tub. The client was interested in a much larger shower, and he really wanted a sauna if squeeze it in there. Because this bathroom was tight, I decided we could potentially go into the large walk-in closet and expand to include a sauna. The client was looking for a refreshing coastal theme, a feel good space that was completely different than what existed.
This renovation was designed by Heidi Reis with Abode Agency LLC, she serves clients in Atlanta including but not limited to Intown neighborhoods such as: Grant Park, Inman Park, Midtown, Kirkwood, Candler Park, Lindberg area, Martin Manor, Brookhaven, Buckhead, Decatur, and Avondale Estates.
For more information on working with Heidi Reis, click here: https://www.AbodeAgency.Net/
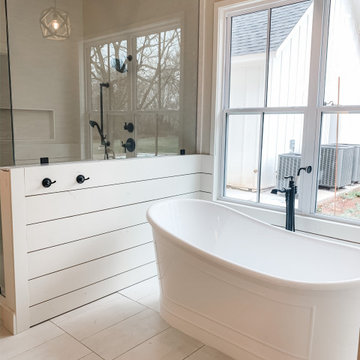
Master Bath
Inspiration for a large country master bathroom in Oklahoma City with flat-panel cabinets, medium wood cabinets, a freestanding tub, a corner shower, white tile, ceramic tile, porcelain floors, an undermount sink, engineered quartz benchtops, white floor, a hinged shower door, white benchtops, a double vanity, a built-in vanity and planked wall panelling.
Inspiration for a large country master bathroom in Oklahoma City with flat-panel cabinets, medium wood cabinets, a freestanding tub, a corner shower, white tile, ceramic tile, porcelain floors, an undermount sink, engineered quartz benchtops, white floor, a hinged shower door, white benchtops, a double vanity, a built-in vanity and planked wall panelling.

Traditional bathroom in Seattle with beaded inset cabinets, grey cabinets, an alcove shower, white walls, mosaic tile floors, an undermount sink, grey floor, a hinged shower door, white benchtops, a double vanity, a built-in vanity, vaulted and planked wall panelling.
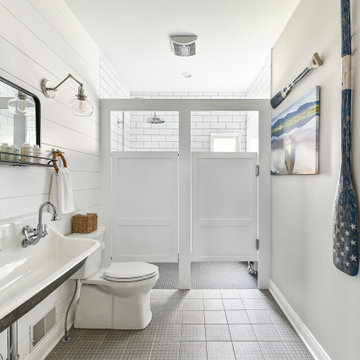
This is an example of a mid-sized beach style 3/4 bathroom in Milwaukee with a curbless shower, a two-piece toilet, white walls, porcelain floors, a wall-mount sink, black floor, a hinged shower door, a niche, a double vanity, a floating vanity and planked wall panelling.
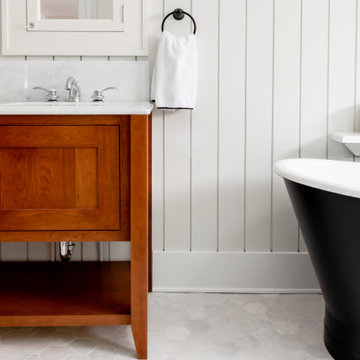
This vintage inspired bathroom is the pinnacle of luxury with heated marble floors and its cast iron skirted tub as the focal point of the design. The custom built inset vanity is perfectly tailored to the space of this bathroom, done in a rich autumn glow color, fashioned from heritage cherrywood. The room is accented by fixtures that combined a classic antique look with modern functionality. The elegant simplicity of the vertical shiplap throughout the room adds visual space with its clean lines and timeless style.
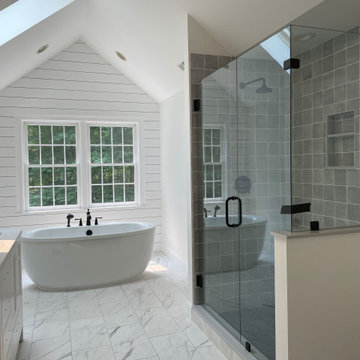
Photo of a large transitional master wet room bathroom in Boston with shaker cabinets, white cabinets, a freestanding tub, a one-piece toilet, gray tile, porcelain tile, white walls, porcelain floors, an undermount sink, quartzite benchtops, grey floor, a hinged shower door, white benchtops, a niche, a double vanity, a freestanding vanity, vaulted and planked wall panelling.
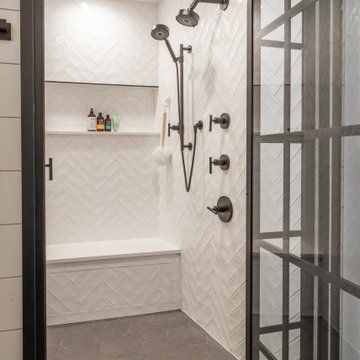
www.genevacabinet.com
Geneva Cabinet Company, Lake Geneva WI, It is very likely that function is the key motivator behind a bathroom makeover. It could be too small, dated, or just not working. Here we recreated the primary bath by borrowing space from an adjacent laundry room and hall bath. The new design delivers a spacious bathroom suite with the bonus of improved laundry storage.

Design ideas for a mid-sized transitional master bathroom in Chicago with recessed-panel cabinets, brown cabinets, an alcove shower, white tile, ceramic tile, an undermount sink, engineered quartz benchtops, a hinged shower door, multi-coloured benchtops, a double vanity, a freestanding vanity, a two-piece toilet, white walls, ceramic floors, multi-coloured floor, a niche and planked wall panelling.
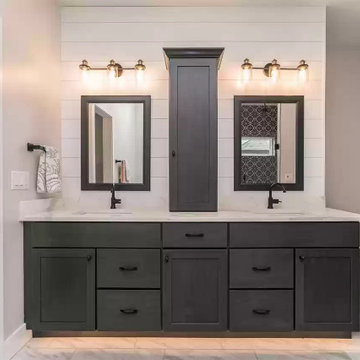
Elevate Your Bathroom's Elegance with Custom Cabinet Staining! At Henry's Painting & Contracting, we specialize in turning your bathroom into a luxurious retreat. Our expert cabinet staining services bring warmth, character, and timeless appeal to your bathroom space. We offer a range of stain finishes, from modern and sleek to rustic and charming, to suit your style and preferences. With an eye for detail and a commitment to quality, we transform your bathroom cabinets into beautiful focal points. Discover the art of bathroom cabinet staining with our professional services.

Who wouldn't love to enjoy a "wine down" in this gorgeous primary bath? We gutted everything in this space, but kept the tub area. We updated the tub area with a quartz surround to modernize, installed a gorgeous water jet mosaic all over the floor and added a dark shiplap to tie in the custom vanity cabinets and barn doors. The separate double shower feels like a room in its own with gorgeous tile inset shampoo shelf and updated plumbing fixtures.

Light and Airy shiplap bathroom was the dream for this hard working couple. The goal was to totally re-create a space that was both beautiful, that made sense functionally and a place to remind the clients of their vacation time. A peaceful oasis. We knew we wanted to use tile that looks like shiplap. A cost effective way to create a timeless look. By cladding the entire tub shower wall it really looks more like real shiplap planked walls.
The center point of the room is the new window and two new rustic beams. Centered in the beams is the rustic chandelier.
Design by Signature Designs Kitchen Bath
Contractor ADR Design & Remodel
Photos by Gail Owens
Bathroom Design Ideas with a Double Vanity and Planked Wall Panelling
5