Bathroom Design Ideas with a Drop-in Sink and a Built-in Vanity
Refine by:
Budget
Sort by:Popular Today
21 - 40 of 7,636 photos
Item 1 of 3

This classic vintage bathroom has it all. Claw-foot tub, mosaic black and white hexagon marble tile, glass shower and custom vanity.
Design ideas for a small traditional master bathroom in Los Angeles with white cabinets, a claw-foot tub, a curbless shower, a one-piece toilet, green tile, green walls, marble floors, a drop-in sink, marble benchtops, multi-coloured floor, a hinged shower door, white benchtops, a single vanity, decorative wall panelling, a built-in vanity and recessed-panel cabinets.
Design ideas for a small traditional master bathroom in Los Angeles with white cabinets, a claw-foot tub, a curbless shower, a one-piece toilet, green tile, green walls, marble floors, a drop-in sink, marble benchtops, multi-coloured floor, a hinged shower door, white benchtops, a single vanity, decorative wall panelling, a built-in vanity and recessed-panel cabinets.
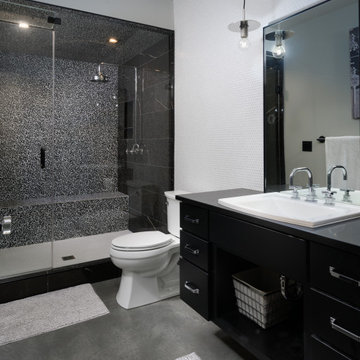
Design ideas for an industrial 3/4 bathroom in Other with flat-panel cabinets, black cabinets, an alcove shower, a two-piece toilet, concrete floors, a drop-in sink, grey floor, a hinged shower door, grey benchtops, a shower seat, a single vanity and a built-in vanity.
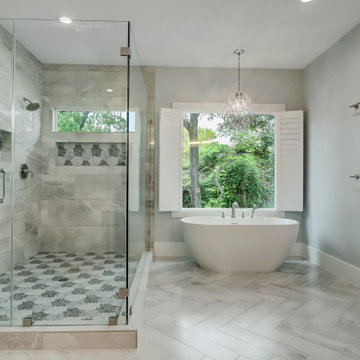
Gorgeous owners suite bathroom makes for a great retreat to wash the day away. This simply sophisticated design invites you to relax and let all the day to day stresses slip away.
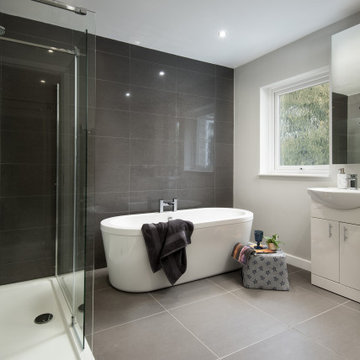
Main Bathroom
Design ideas for a large modern kids bathroom in Other with flat-panel cabinets, white cabinets, a freestanding tub, a double shower, a wall-mount toilet, gray tile, ceramic tile, grey walls, ceramic floors, a drop-in sink, laminate benchtops, grey floor, an open shower, white benchtops, a single vanity and a built-in vanity.
Design ideas for a large modern kids bathroom in Other with flat-panel cabinets, white cabinets, a freestanding tub, a double shower, a wall-mount toilet, gray tile, ceramic tile, grey walls, ceramic floors, a drop-in sink, laminate benchtops, grey floor, an open shower, white benchtops, a single vanity and a built-in vanity.
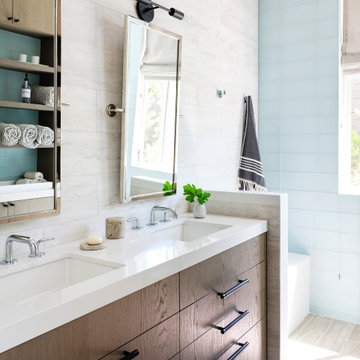
This is an example of a contemporary kids bathroom in San Francisco with flat-panel cabinets, medium wood cabinets, glass tile, beige walls, wood-look tile, a drop-in sink, quartzite benchtops, brown floor, a double vanity, a built-in vanity, blue tile and white benchtops.
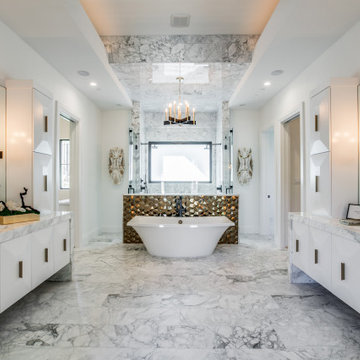
Large master bathroom with double side vanity, marble flooring/counters/ceiling accent, and gorgeous freestanding tub.
This is an example of a large mediterranean master bathroom in Dallas with flat-panel cabinets, white cabinets, a freestanding tub, an open shower, white tile, a drop-in sink, marble benchtops, an open shower, multi-coloured benchtops, a niche, a double vanity and a built-in vanity.
This is an example of a large mediterranean master bathroom in Dallas with flat-panel cabinets, white cabinets, a freestanding tub, an open shower, white tile, a drop-in sink, marble benchtops, an open shower, multi-coloured benchtops, a niche, a double vanity and a built-in vanity.
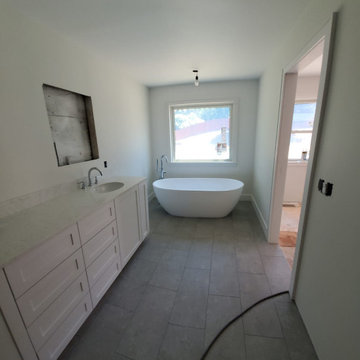
Remodeled Master Bath - underway! New toilet room, new enlarged shower with a bench, flush subway tile walls to finished drywall, custom master vanities, custom recessed vanity mirrors, large format porcelain tile on the floor, stand alone tub, new lighting throughout.
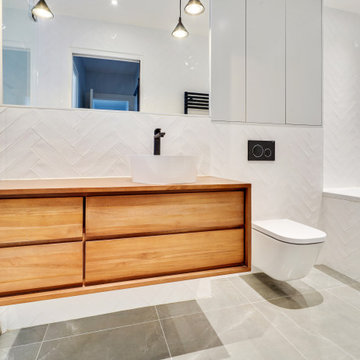
Le projet :
Un appartement familial de 135m2 des années 80 sans style ni charme, avec une petite cuisine isolée et désuète bénéficie d’une rénovation totale au style affirmé avec une grande cuisine semi ouverte sur le séjour, un véritable espace parental, deux chambres pour les enfants avec salle de bains et bureau indépendant.
Notre solution :
Nous déposons les cloisons en supprimant une chambre qui était attenante au séjour et ainsi bénéficier d’un grand volume pour la pièce à vivre avec une cuisine semi ouverte de couleur noire, séparée du séjour par des verrières.
Une crédence en miroir fumé renforce encore la notion d’espace et une banquette sur mesure permet d’ajouter un coin repas supplémentaire souhaité convivial et simple pour de jeunes enfants.
Le salon est entièrement décoré dans les tons bleus turquoise avec une bibliothèque monumentale de la même couleur, prolongée jusqu’à l’entrée grâce à un meuble sur mesure dissimulant entre autre le tableau électrique. Le grand canapé en velours bleu profond configure l’espace salon face à la bibliothèque alors qu’une grande table en verre est entourée de chaises en velours turquoise sur un tapis graphique du même camaïeu.
Nous avons condamné l’accès entre la nouvelle cuisine et l’espace nuit placé de l’autre côté d’un mur porteur. Nous avons ainsi un grand espace parental avec une chambre et une salle de bains lumineuses. Un carrelage mural blanc est posé en chevrons, et la salle de bains intégre une grande baignoire double ainsi qu’une douche à l’italienne. Celle-ci bénéficie de lumière en second jour grâce à une verrière placée sur la cloison côté chambre. Nous avons créé un dressing en U, fermé par une porte coulissante de type verrière.
Les deux chambres enfants communiquent directement sur une salle de bains aux couleurs douces et au carrelage graphique.
L’ancienne cuisine, placée près de l’entrée est aménagée en chambre d’amis-bureau avec un canapé convertible et des rangements astucieux.
Le style :
L’appartement joue les contrastes et ose la couleur dans les espaces à vivre avec un joli bleu turquoise associé à un noir graphique affirmé sur la cuisine, le carrelage au sol et les verrières. Les espaces nuit jouent d’avantage la sobriété dans des teintes neutres. L’ensemble allie style et simplicité d’usage, en accord avec le mode de vie de cette famille parisienne très active avec de jeunes enfants.
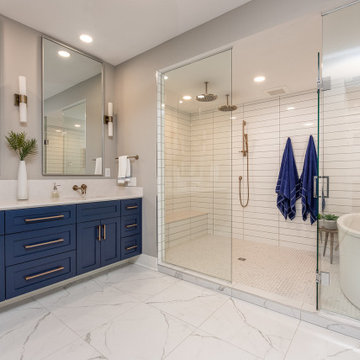
Design ideas for a large beach style master bathroom in Minneapolis with shaker cabinets, black cabinets, a freestanding tub, a shower/bathtub combo, a two-piece toilet, white tile, subway tile, grey walls, porcelain floors, a drop-in sink, engineered quartz benchtops, white floor, grey benchtops, a shower seat, a double vanity, a built-in vanity and wallpaper.
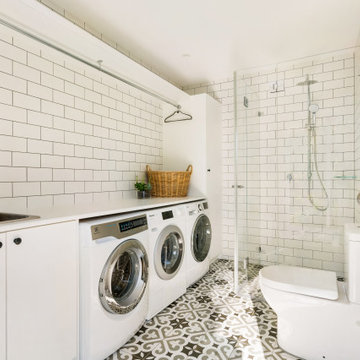
The new outdoor W/C was extended into the garage space for more room and allowed a seamless laundry bathroom integration.
Transitional bathroom in Sydney with flat-panel cabinets, white cabinets, multi-coloured floor, a corner shower, a two-piece toilet, white tile, subway tile, a drop-in sink, a hinged shower door, white benchtops, a single vanity and a built-in vanity.
Transitional bathroom in Sydney with flat-panel cabinets, white cabinets, multi-coloured floor, a corner shower, a two-piece toilet, white tile, subway tile, a drop-in sink, a hinged shower door, white benchtops, a single vanity and a built-in vanity.
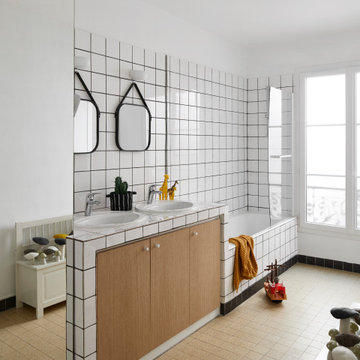
Design ideas for a large contemporary kids bathroom in Paris with flat-panel cabinets, medium wood cabinets, a drop-in tub, a shower/bathtub combo, white tile, white walls, a drop-in sink, brown floor, multi-coloured benchtops, a double vanity and a built-in vanity.
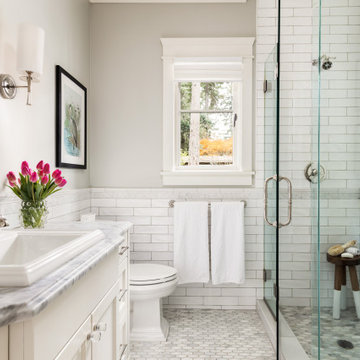
Design ideas for a transitional 3/4 bathroom in Portland with recessed-panel cabinets, white cabinets, an alcove shower, a two-piece toilet, white tile, subway tile, white walls, a drop-in sink, marble benchtops, grey floor, a hinged shower door, grey benchtops, a single vanity and a built-in vanity.
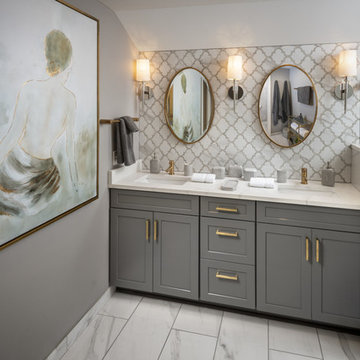
White and grey bathroom with a printed tile made this bathroom feel warm and cozy. Wall scones, gold mirrors and a mix of gold and silver accessories brought this bathroom to life.
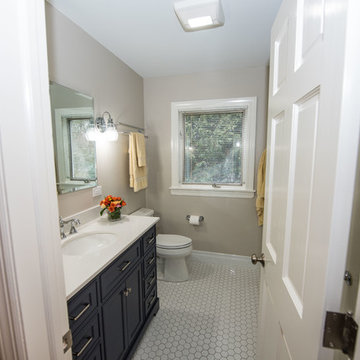
Bathroom renovated from scratch. We laid the floor with white tiles, painted the walls and installed lighting. The black massive bathroom vanities with mounted tap and large mirror looks amazing. We also equipped the bathroom with all the necessary accessories such as paper holder, towel holder, sockets and toilet seat.
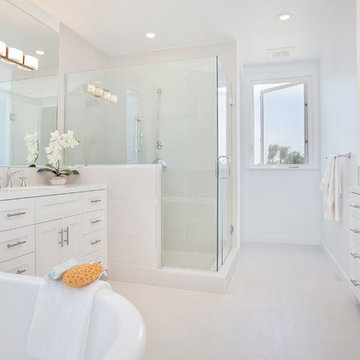
Thoughtfully designed by Steve Lazar of design + build by South Swell. designbuildbySouthSwell.com.
Mid-sized beach style master bathroom in Los Angeles with recessed-panel cabinets, white cabinets, a freestanding tub, white tile, ceramic tile, white walls, ceramic floors, a drop-in sink, a hinged shower door, a corner shower, engineered quartz benchtops, grey floor, white benchtops, a double vanity and a built-in vanity.
Mid-sized beach style master bathroom in Los Angeles with recessed-panel cabinets, white cabinets, a freestanding tub, white tile, ceramic tile, white walls, ceramic floors, a drop-in sink, a hinged shower door, a corner shower, engineered quartz benchtops, grey floor, white benchtops, a double vanity and a built-in vanity.

This is an example of a large modern master bathroom in Austin with flat-panel cabinets, green cabinets, a freestanding tub, white tile, ceramic tile, white walls, ceramic floors, a drop-in sink, engineered quartz benchtops, black floor, an open shower, white benchtops, a niche, a double vanity and a built-in vanity.

Expansive country master bathroom in San Francisco with raised-panel cabinets, blue cabinets, an alcove shower, a one-piece toilet, white tile, white walls, limestone floors, a drop-in sink, marble benchtops, grey floor, a hinged shower door, white benchtops, a shower seat, a single vanity and a built-in vanity.
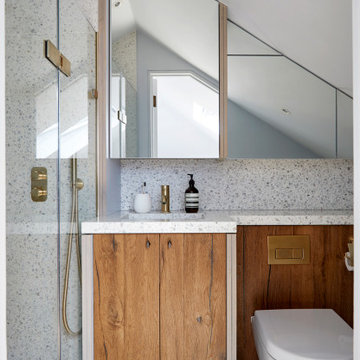
This is an example of a small country master bathroom in London with recessed-panel cabinets, an open shower, a wall-mount toilet, brown tile, ceramic tile, blue walls, terrazzo floors, a drop-in sink, terrazzo benchtops, a hinged shower door, grey benchtops, a single vanity and a built-in vanity.
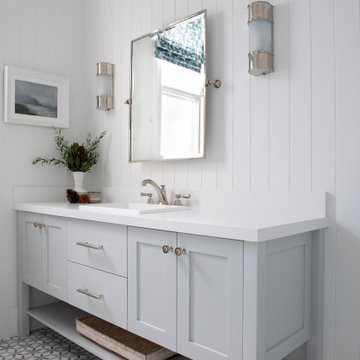
Mid-sized transitional 3/4 bathroom in Perth with shaker cabinets, grey cabinets, a corner shower, mosaic tile floors, a drop-in sink, a hinged shower door, white benchtops, a single vanity, a built-in vanity, grey walls and planked wall panelling.

This is an example of a small traditional kids bathroom in London with beaded inset cabinets, medium wood cabinets, a curbless shower, a wall-mount toilet, white tile, cement tile, white walls, cement tiles, a drop-in sink, granite benchtops, grey floor, a sliding shower screen, white benchtops, a niche, a single vanity, a built-in vanity and recessed.
Bathroom Design Ideas with a Drop-in Sink and a Built-in Vanity
2