Bathroom Design Ideas with a Drop-in Sink and a Console Sink
Refine by:
Budget
Sort by:Popular Today
241 - 260 of 83,351 photos
Item 1 of 3
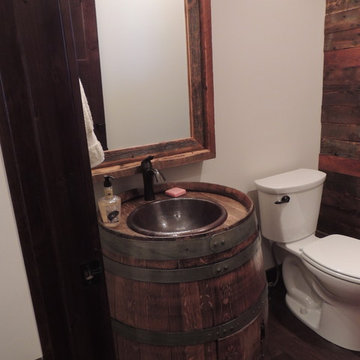
Custom Wine Barrel Vanity with a Reclaimed Barn Wood Mirror. In this picture you can see we cut out the door for access to plumbing and additional storage.
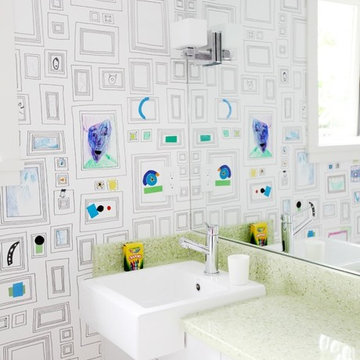
Janis nicolay
This is an example of a mid-sized modern kids bathroom in Vancouver with a drop-in sink, flat-panel cabinets, white cabinets, recycled glass benchtops, an alcove tub, a shower/bathtub combo, a wall-mount toilet, green tile, porcelain tile, white walls and mosaic tile floors.
This is an example of a mid-sized modern kids bathroom in Vancouver with a drop-in sink, flat-panel cabinets, white cabinets, recycled glass benchtops, an alcove tub, a shower/bathtub combo, a wall-mount toilet, green tile, porcelain tile, white walls and mosaic tile floors.
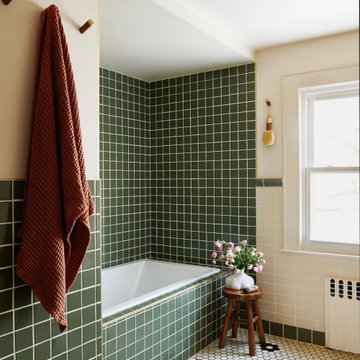
Step inside Ericka Hart’s favorite room. The primary bathroom in Ericka’s renovated Victorian home was transformed into an elegant haven thanks to 2” Hexagon Tile in Chateau and Basalt across the floor, 3x3 Ceramic Tile in Peabody surrounding the shower and tub, and a wainscot of 3x6 Chateau bracketed by Peabody 4x4 and Polias Trim.
Design: Ericka Hart
Photos: Kelly Marshall
Product Shown: Peabody 3x3 Straight Set Sheeted, Basalt 2" Hexagon Sheeted, Chateau 2" Hexagon Sheeted, Chateau 3x6, Polias Trim Peabody
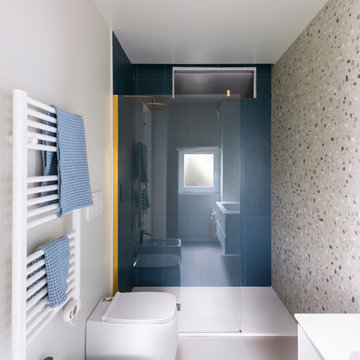
ristrutturazione completa - bagno in camera
Mid-sized contemporary bathroom in Milan with an open shower, multi-coloured tile, porcelain tile, beige walls, porcelain floors, a drop-in sink, an open shower and a floating vanity.
Mid-sized contemporary bathroom in Milan with an open shower, multi-coloured tile, porcelain tile, beige walls, porcelain floors, a drop-in sink, an open shower and a floating vanity.

Spa day? Yes, please!
Design ideas for a mid-sized mediterranean master bathroom in Los Angeles with recessed-panel cabinets, medium wood cabinets, a corner shower, a one-piece toilet, white tile, porcelain tile, white walls, ceramic floors, a drop-in sink, marble benchtops, multi-coloured floor, a hinged shower door, white benchtops, an enclosed toilet, a single vanity and a built-in vanity.
Design ideas for a mid-sized mediterranean master bathroom in Los Angeles with recessed-panel cabinets, medium wood cabinets, a corner shower, a one-piece toilet, white tile, porcelain tile, white walls, ceramic floors, a drop-in sink, marble benchtops, multi-coloured floor, a hinged shower door, white benchtops, an enclosed toilet, a single vanity and a built-in vanity.
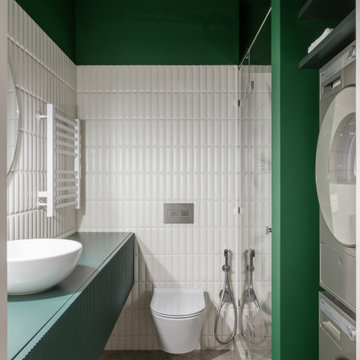
Так же в квартире расположены два санузла - ванная комната и душевая. Ванная комната «для девочек» декорирована мрамором и выполнена в нежных пудровых оттенках. Санузел для главы семейства - яркий, а душевая напоминает открытый балийский душ в тропических зарослях.

Guest Bathroom on Main Floor is authentic to the whimsical historical home. A freestanding tub with a retrofitted vanity custom designed from an antique dresser exudes character. The rich marble mosaic floor and countertop with shaped backsplash, brass fixtures and the lovely wallpaper design add to the beauty. the original shower was eliminated. A vintage chandelier and elegant sconces enhance the formality.
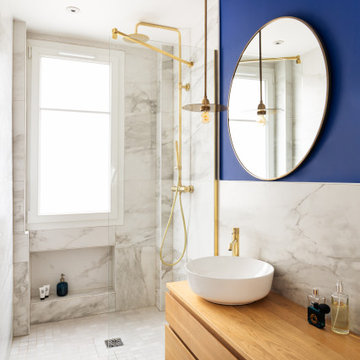
Ambiance raffinée dans la salle de bain avec du carrelage aspect marbre qui apporte une touche d'élégance. Le meuble vasque en bois pour le côté organique et intemporelle, créant un équilibre visuel avec le marbre. Pour finir, une touche d’audace avec le bleu Klein et du laiton qui fait vibrer cet ensemble !

Rénovation complète d'un bel haussmannien de 112m2 avec le déplacement de la cuisine dans l'espace à vivre. Ouverture des cloisons et création d'une cuisine ouverte avec ilot. Création de plusieurs aménagements menuisés sur mesure dont bibliothèque et dressings. Rénovation de deux salle de bains.
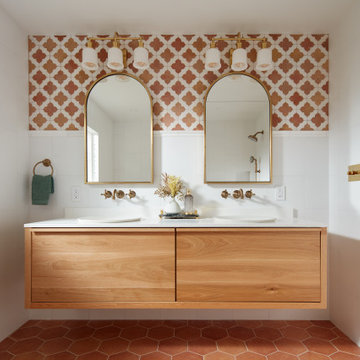
Photo of a mediterranean bathroom in San Francisco with flat-panel cabinets, medium wood cabinets, white tile, orange walls, terra-cotta floors, a drop-in sink, orange floor, white benchtops, a double vanity and a floating vanity.

Rendez-vous au cœur du 11ème arrondissement de Paris pour découvrir un appartement de 40m² récemment livré. Les propriétaires résidants en Bourgogne avaient besoin d’un pied à terre pour leurs déplacements professionnels. On vous fait visiter ?
Dans ce petit appartement parisien, chaque cm2 comptait. Il était nécessaire de revoir les espaces en modifiant l’agencement initial et en ouvrant au maximum la pièce principale. Notre architecte d’intérieur a déposé une alcôve existante et créé une élégante cuisine ouverte signée Plum Living avec colonne toute hauteur et finitions arrondies pour fluidifier la circulation depuis l’entrée. La salle d’eau, quant à elle, a pris la place de l’ancienne cuisine pour permettre au couple d’avoir plus de place.
Autre point essentiel de la conception du projet : créer des espaces avec de la personnalité. Dans le séjour nos équipes ont créé deux bibliothèques en arches de part et d’autre de la cheminée avec étagères et placards intégrés. La chambre à coucher bénéficie désormais d’un dressing toute hauteur avec coin bureau, idéal pour travailler. Et dans la salle de bain, notre architecte a opté pour une faïence en grès cérame effet zellige verte qui donne du peps à l’espace et relève les façades couleur lin du meuble vasque.

Photo of a mid-sized contemporary 3/4 bathroom in Moscow with flat-panel cabinets, medium wood cabinets, beige tile, porcelain tile, porcelain floors, a drop-in sink, wood benchtops, beige floor, brown benchtops, a single vanity and a floating vanity.
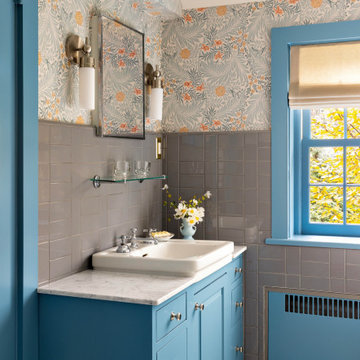
architectural digest, classic design, colorful accents, cool new york homes, cottage core, country home, elegant antique, floral wallpaper, historic home, vintage home, vintage style

Bagno di servizio cieco, con mobile e sanitari sospesi, rivestito a tutt'altezza da piastrelle sagomate e lastre di gres porcellanato
Design ideas for a small contemporary bathroom in Rome with flat-panel cabinets, green cabinets, a wall-mount toilet, green tile, ceramic tile, green walls, porcelain floors, a drop-in sink, grey floor, turquoise benchtops and a floating vanity.
Design ideas for a small contemporary bathroom in Rome with flat-panel cabinets, green cabinets, a wall-mount toilet, green tile, ceramic tile, green walls, porcelain floors, a drop-in sink, grey floor, turquoise benchtops and a floating vanity.

This beautiful principle suite is like a beautiful retreat from the world. Created to exaggerate a sense of calm and beauty. The tiles look like wood to give a sense of warmth, with the added detail of brass finishes. the bespoke vanity unity made from marble is the height of glamour. The large scale mirrored cabinets, open the space and reflect the light from the original victorian windows, with a view onto the pink blossom outside.

This mesmerising floor in marble herringbone tiles, echos the Art Deco style with its stunning colour palette. Embracing our clients openness to sustainability, we installed a unique cabinet and marble sink, which was repurposed into a standout bathroom feature with its intricate detailing and extensive storage.
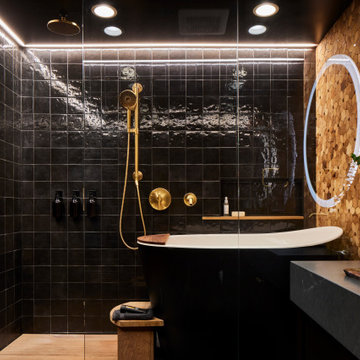
Small eclectic master bathroom in Seattle with flat-panel cabinets, dark wood cabinets, a japanese tub, a shower/bathtub combo, a one-piece toilet, black tile, porcelain tile, black walls, slate floors, a drop-in sink, engineered quartz benchtops, grey floor, an open shower, grey benchtops, an enclosed toilet, a single vanity, a freestanding vanity and wood walls.
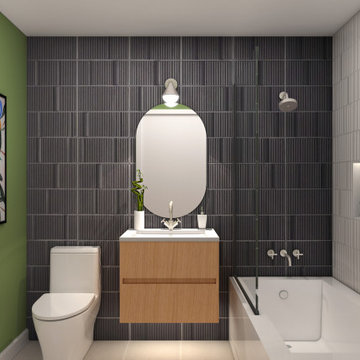
The Sheridan is that special project that sparked the beginning of AYYA. Meeting with the home owners and having the opportunity to design those intimate spaces of their charming home in Uptown Chicago was a pleasure and privilege.
The focus of this design story is respecting the architecture and the history of the building while creating a contemporary design that relates to their modern life.
The spaces were completely transformed from what they were to become at their best potential.
The Primary Bathroom was a nod to tradition with the black and white subway tiles, a custom walnut vanity, and mosaic floors. While the Guest Bathroom took a more modern approach, bringing more vertical texture and bold colors to create a statement that connects this room with the rest of the house.

Photo of an eclectic bathroom in London with flat-panel cabinets, white cabinets, an alcove tub, a shower/bathtub combo, green tile, a drop-in sink, blue benchtops, a single vanity and a built-in vanity.

Il colore blu caratterizza maggiormente questa zona e si ritrova negli arredi e nelle piastrelle effetto marmo utilizzate nel bagno in camera. Il piano con lavabo integrato è realizzato in ceramica.
Bathroom Design Ideas with a Drop-in Sink and a Console Sink
13