Bathroom Design Ideas with a Wall-mount Toilet and a Drop-in Sink
Refine by:
Budget
Sort by:Popular Today
1 - 20 of 6,429 photos
Item 1 of 3

This is an example of a large beach style 3/4 bathroom in Central Coast with light wood cabinets, beige tile, a drop-in sink, white benchtops, a double vanity, a floating vanity, flat-panel cabinets, a wall-mount toilet, white walls and beige floor.

DDInteriors provide the the cabinetry detail & design for all of our projects. With the right colour combination, subtle & unique detail a room can & should come into its own, every detail is considered & clever creative storage is a priority.

Large contemporary master bathroom in Perth with flat-panel cabinets, brown cabinets, a freestanding tub, an open shower, a wall-mount toilet, gray tile, porcelain tile, grey walls, porcelain floors, a drop-in sink, engineered quartz benchtops, grey floor, an open shower, white benchtops, an enclosed toilet, a double vanity and a floating vanity.

This huge Master Ensuite was designed to provide a luxurious His and Hers space with an emphasis on taking advantage of the incredible ocean views from the freestanding tub.

Bagno di servizio cieco, con mobile e sanitari sospesi, rivestito a tutt'altezza da piastrelle sagomate e lastre di gres porcellanato
Design ideas for a small contemporary bathroom in Rome with flat-panel cabinets, green cabinets, a wall-mount toilet, green tile, ceramic tile, green walls, porcelain floors, a drop-in sink, grey floor, turquoise benchtops and a floating vanity.
Design ideas for a small contemporary bathroom in Rome with flat-panel cabinets, green cabinets, a wall-mount toilet, green tile, ceramic tile, green walls, porcelain floors, a drop-in sink, grey floor, turquoise benchtops and a floating vanity.
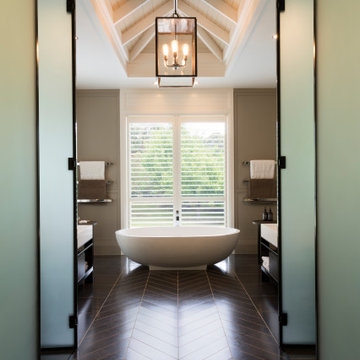
Inspiration for a mid-sized contemporary master bathroom in Melbourne with a freestanding tub, a double shower, a wall-mount toilet, marble floors, a drop-in sink, a hinged shower door, an enclosed toilet, a double vanity, a freestanding vanity, vaulted and planked wall panelling.

Côté salle d’eau, tout a été rénové dans un esprit particulièrement graphique et osé grâce à des joints colorés « Terre de Sienne » contrastés.
Design ideas for a small contemporary 3/4 bathroom in Paris with flat-panel cabinets, brown cabinets, a wall-mount toilet, white tile, ceramic tile, beige walls, a drop-in sink, beige floor, a single vanity and a floating vanity.
Design ideas for a small contemporary 3/4 bathroom in Paris with flat-panel cabinets, brown cabinets, a wall-mount toilet, white tile, ceramic tile, beige walls, a drop-in sink, beige floor, a single vanity and a floating vanity.

Amazing ADA Bathroom with Folding Mahogany Bench, Custom Mahogany Sink Top, Curb-less Shower, Wall Hung Dual Flush Toilet, Hand Shower with Transfer Valve and Safety Grab Bars

Основная ванная комната.
Помимо душевой, унитаза с инсталляцией, тумбы с раковиной и шкафчика мы разместили тут душ для мойки собак.
Photo of a mid-sized scandinavian 3/4 bathroom in Saint Petersburg with flat-panel cabinets, white cabinets, a wall-mount toilet, beige tile, porcelain tile, beige walls, porcelain floors, a drop-in sink, engineered quartz benchtops, beige floor, a sliding shower screen, white benchtops, a single vanity and a floating vanity.
Photo of a mid-sized scandinavian 3/4 bathroom in Saint Petersburg with flat-panel cabinets, white cabinets, a wall-mount toilet, beige tile, porcelain tile, beige walls, porcelain floors, a drop-in sink, engineered quartz benchtops, beige floor, a sliding shower screen, white benchtops, a single vanity and a floating vanity.

The clients wanted to create a visual impact whilst still ensuring the space was relaxed and useable. The project consisted of two bathrooms in a loft style conversion; a small en-suite wet room and a larger bathroom for guest use. We kept the look of both bathrooms consistent throughout by using the same tiles and fixtures. The overall feel is sensual due to the dark moody tones used whilst maintaining a functional space. This resulted in making the clients’ day-to-day routine more enjoyable as well as providing an ample space for guests.
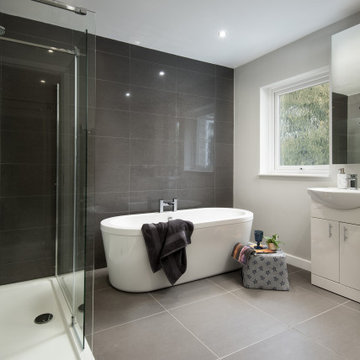
Main Bathroom
Design ideas for a large modern kids bathroom in Other with flat-panel cabinets, white cabinets, a freestanding tub, a double shower, a wall-mount toilet, gray tile, ceramic tile, grey walls, ceramic floors, a drop-in sink, laminate benchtops, grey floor, an open shower, white benchtops, a single vanity and a built-in vanity.
Design ideas for a large modern kids bathroom in Other with flat-panel cabinets, white cabinets, a freestanding tub, a double shower, a wall-mount toilet, gray tile, ceramic tile, grey walls, ceramic floors, a drop-in sink, laminate benchtops, grey floor, an open shower, white benchtops, a single vanity and a built-in vanity.
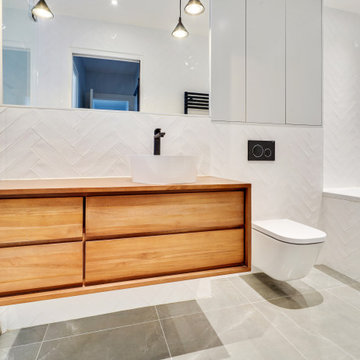
Le projet :
Un appartement familial de 135m2 des années 80 sans style ni charme, avec une petite cuisine isolée et désuète bénéficie d’une rénovation totale au style affirmé avec une grande cuisine semi ouverte sur le séjour, un véritable espace parental, deux chambres pour les enfants avec salle de bains et bureau indépendant.
Notre solution :
Nous déposons les cloisons en supprimant une chambre qui était attenante au séjour et ainsi bénéficier d’un grand volume pour la pièce à vivre avec une cuisine semi ouverte de couleur noire, séparée du séjour par des verrières.
Une crédence en miroir fumé renforce encore la notion d’espace et une banquette sur mesure permet d’ajouter un coin repas supplémentaire souhaité convivial et simple pour de jeunes enfants.
Le salon est entièrement décoré dans les tons bleus turquoise avec une bibliothèque monumentale de la même couleur, prolongée jusqu’à l’entrée grâce à un meuble sur mesure dissimulant entre autre le tableau électrique. Le grand canapé en velours bleu profond configure l’espace salon face à la bibliothèque alors qu’une grande table en verre est entourée de chaises en velours turquoise sur un tapis graphique du même camaïeu.
Nous avons condamné l’accès entre la nouvelle cuisine et l’espace nuit placé de l’autre côté d’un mur porteur. Nous avons ainsi un grand espace parental avec une chambre et une salle de bains lumineuses. Un carrelage mural blanc est posé en chevrons, et la salle de bains intégre une grande baignoire double ainsi qu’une douche à l’italienne. Celle-ci bénéficie de lumière en second jour grâce à une verrière placée sur la cloison côté chambre. Nous avons créé un dressing en U, fermé par une porte coulissante de type verrière.
Les deux chambres enfants communiquent directement sur une salle de bains aux couleurs douces et au carrelage graphique.
L’ancienne cuisine, placée près de l’entrée est aménagée en chambre d’amis-bureau avec un canapé convertible et des rangements astucieux.
Le style :
L’appartement joue les contrastes et ose la couleur dans les espaces à vivre avec un joli bleu turquoise associé à un noir graphique affirmé sur la cuisine, le carrelage au sol et les verrières. Les espaces nuit jouent d’avantage la sobriété dans des teintes neutres. L’ensemble allie style et simplicité d’usage, en accord avec le mode de vie de cette famille parisienne très active avec de jeunes enfants.
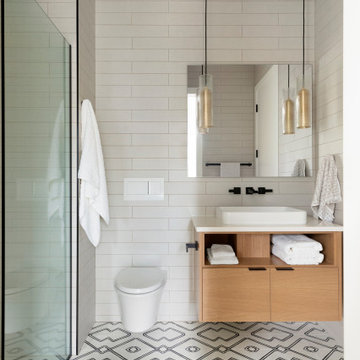
This is an example of a mid-sized contemporary kids bathroom in Minneapolis with flat-panel cabinets, light wood cabinets, a curbless shower, a wall-mount toilet, white tile, ceramic tile, white walls, ceramic floors, a drop-in sink, marble benchtops, multi-coloured floor, white benchtops, a single vanity and a floating vanity.
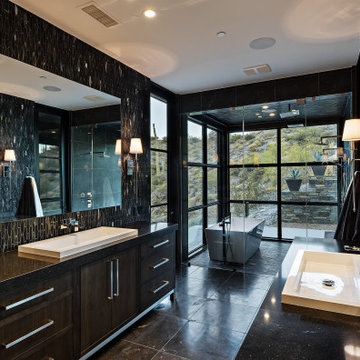
Design ideas for an expansive contemporary master bathroom in Phoenix with flat-panel cabinets, dark wood cabinets, a freestanding tub, an open shower, a wall-mount toilet, black tile, marble, black walls, marble floors, a drop-in sink, marble benchtops, black floor, a hinged shower door and black benchtops.
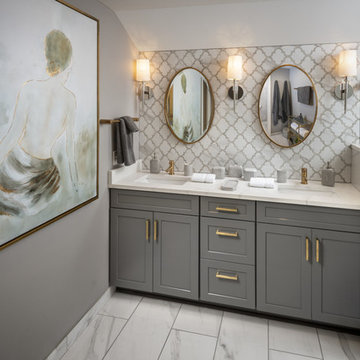
White and grey bathroom with a printed tile made this bathroom feel warm and cozy. Wall scones, gold mirrors and a mix of gold and silver accessories brought this bathroom to life.
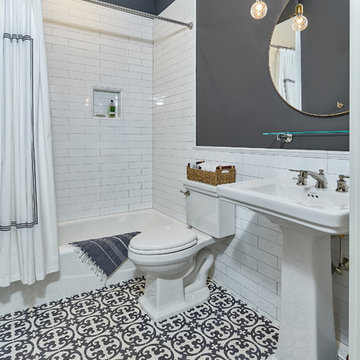
Tom Jenkins Photography
This is an example of a mid-sized beach style master bathroom in Charleston with white cabinets, an open shower, a wall-mount toilet, gray tile, ceramic tile, grey walls, mosaic tile floors, a drop-in sink, black floor, an open shower and white benchtops.
This is an example of a mid-sized beach style master bathroom in Charleston with white cabinets, an open shower, a wall-mount toilet, gray tile, ceramic tile, grey walls, mosaic tile floors, a drop-in sink, black floor, an open shower and white benchtops.
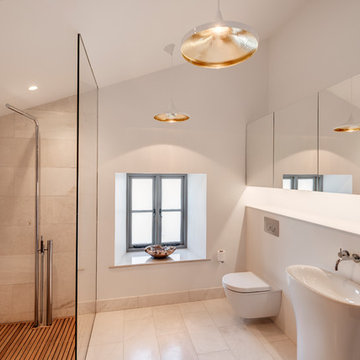
Richard Downer
This Georgian property is in an outstanding location with open views over Dartmoor and the sea beyond.
Our brief for this project was to transform the property which has seen many unsympathetic alterations over the years with a new internal layout, external renovation and interior design scheme to provide a timeless home for a young family. The property required extensive remodelling both internally and externally to create a home that our clients call their “forever home”.
Our refurbishment retains and restores original features such as fireplaces and panelling while incorporating the client's personal tastes and lifestyle. More specifically a dramatic dining room, a hard working boot room and a study/DJ room were requested. The interior scheme gives a nod to the Georgian architecture while integrating the technology for today's living.
Generally throughout the house a limited materials and colour palette have been applied to give our client's the timeless, refined interior scheme they desired. Granite, reclaimed slate and washed walnut floorboards make up the key materials.
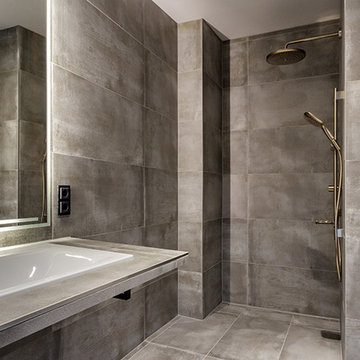
Foto: Sandor Kotyrba
Photo of a large contemporary master bathroom in Berlin with flat-panel cabinets, grey cabinets, a curbless shower, a wall-mount toilet, gray tile, ceramic tile, a drop-in sink, tile benchtops, grey walls, concrete floors, grey floor and an open shower.
Photo of a large contemporary master bathroom in Berlin with flat-panel cabinets, grey cabinets, a curbless shower, a wall-mount toilet, gray tile, ceramic tile, a drop-in sink, tile benchtops, grey walls, concrete floors, grey floor and an open shower.
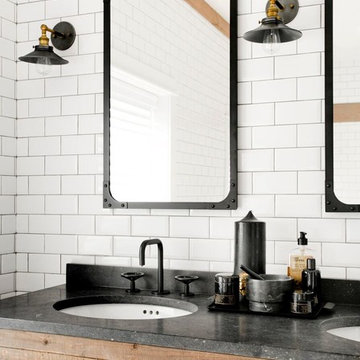
Rikki Snyder
Inspiration for a large country master wet room bathroom in New York with furniture-like cabinets, brown cabinets, a freestanding tub, a wall-mount toilet, white tile, ceramic tile, white walls, mosaic tile floors, a drop-in sink, granite benchtops and white floor.
Inspiration for a large country master wet room bathroom in New York with furniture-like cabinets, brown cabinets, a freestanding tub, a wall-mount toilet, white tile, ceramic tile, white walls, mosaic tile floors, a drop-in sink, granite benchtops and white floor.
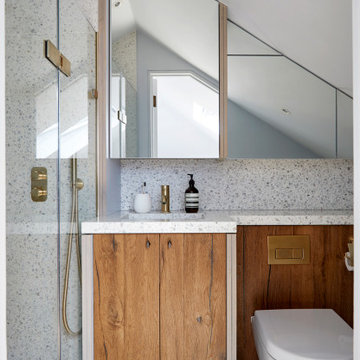
This is an example of a small country master bathroom in London with recessed-panel cabinets, an open shower, a wall-mount toilet, brown tile, ceramic tile, blue walls, terrazzo floors, a drop-in sink, terrazzo benchtops, a hinged shower door, grey benchtops, a single vanity and a built-in vanity.
Bathroom Design Ideas with a Wall-mount Toilet and a Drop-in Sink
1