Bathroom Design Ideas with a Drop-in Sink and Marble Benchtops
Refine by:
Budget
Sort by:Popular Today
141 - 160 of 9,526 photos
Item 1 of 3
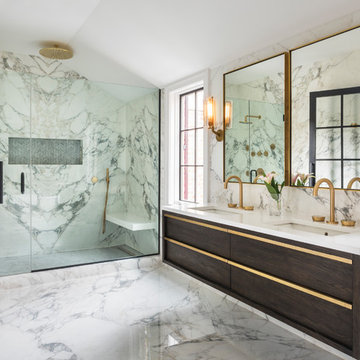
Stunning white Calacatta marble bathroom with marble floors and wall. Floating dark wood vanity cabinet with brass accents and fixtures. The tub is free standing with brass plumbing fixtures and a geometric gray chevron patterned wall. The alcove shower is all marble as well again with brass plumbing and fixtures and a built in storage alcove with gray herringbone patterned tile. Large glass paneled windows and doors allow ample light into the space.
Architect: Hierarchy Architecture + Design, PLLC
Interior Designer: JSE Interior Designs
Builder: True North
Photographer: Adam Kane Macchia
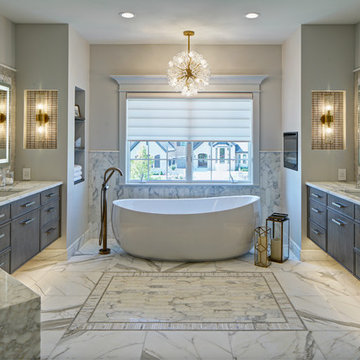
This luxury bath reworked the entire previous floor plan. This space is now home to separated vanities, an enclosed commode, and spacious spa-like shower.
Beautifully incorporated white marble on floors, tops and shower walls with a soft grey on the cabinets all compliment each other.
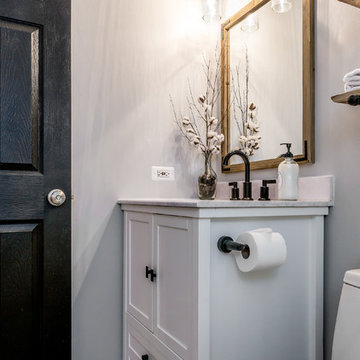
In this modest-sized master bathroom, modern and farmhouse are bound together with a white and gray color palette, accented with pops of natural wood. Floor-to-ceiling subway tiles and a frameless glass shower door provide a classic, open feel to a once-confined space. A barnwood-framed mirror, industrial hardware, exposed lightbulbs, and wood and pipe shelving complete the industrial look, while a carrara marble countertop and glazed porcelain floor tiles add a touch of luxury.
We selected a white, freestanding vanity with a functional drawer at the bottom and spacious cabinet, and refinished the chrome hardware to match the black accents. Carrera marble was chosen for the countertop and, we again opted for an industrial, matte black finish for the faucet and handles. The room with finalized with a barnwood-framed wall mirror with metal hardware, and wood and industrial piping shelving installed about the toilet unit.
Photo Credit: Nina Leone Photography
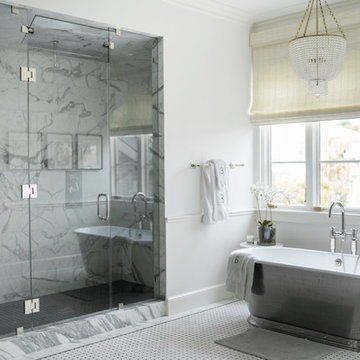
Master Bath Remodel
Inspiration for an expansive transitional master bathroom in Los Angeles with a freestanding tub, a double shower, a one-piece toilet, white tile, white walls, mosaic tile floors, a drop-in sink, marble benchtops, white floor, a hinged shower door, brown cabinets, marble and white benchtops.
Inspiration for an expansive transitional master bathroom in Los Angeles with a freestanding tub, a double shower, a one-piece toilet, white tile, white walls, mosaic tile floors, a drop-in sink, marble benchtops, white floor, a hinged shower door, brown cabinets, marble and white benchtops.
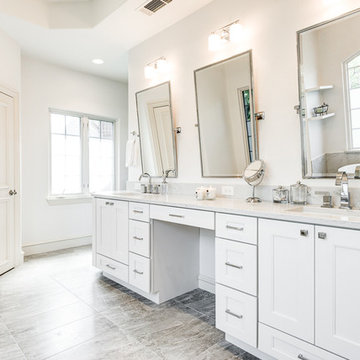
Royal white bathroom renovation in desired Ceder Hill. White custom made vanities, His & Hers with plenty of storage space.
Photo of a large transitional master bathroom in Dallas with shaker cabinets, white cabinets, a freestanding tub, a corner shower, a two-piece toilet, white tile, marble, white walls, ceramic floors, a drop-in sink, marble benchtops, beige floor and a hinged shower door.
Photo of a large transitional master bathroom in Dallas with shaker cabinets, white cabinets, a freestanding tub, a corner shower, a two-piece toilet, white tile, marble, white walls, ceramic floors, a drop-in sink, marble benchtops, beige floor and a hinged shower door.
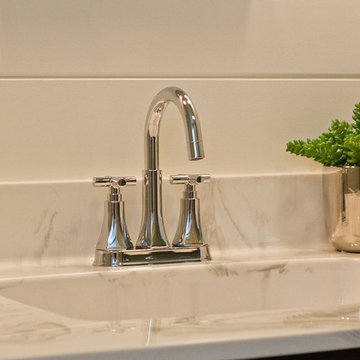
Abigail Rose Photography
Design ideas for a small arts and crafts 3/4 bathroom in Other with recessed-panel cabinets, black cabinets, a two-piece toilet, white walls, vinyl floors, a drop-in sink, marble benchtops, brown floor and a hinged shower door.
Design ideas for a small arts and crafts 3/4 bathroom in Other with recessed-panel cabinets, black cabinets, a two-piece toilet, white walls, vinyl floors, a drop-in sink, marble benchtops, brown floor and a hinged shower door.
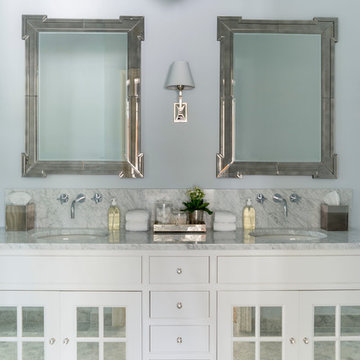
Small beach style master bathroom in Jacksonville with beaded inset cabinets, white cabinets, white tile, blue walls, a drop-in sink and marble benchtops.
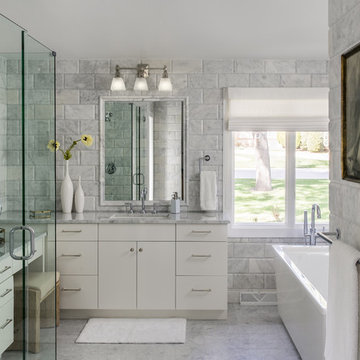
White and Marble Master Bathroom, Photo by David Lauer
This is an example of a mid-sized midcentury master wet room bathroom in Denver with flat-panel cabinets, white cabinets, a freestanding tub, gray tile, marble, grey walls, marble floors, a drop-in sink, marble benchtops, grey floor, a hinged shower door and grey benchtops.
This is an example of a mid-sized midcentury master wet room bathroom in Denver with flat-panel cabinets, white cabinets, a freestanding tub, gray tile, marble, grey walls, marble floors, a drop-in sink, marble benchtops, grey floor, a hinged shower door and grey benchtops.
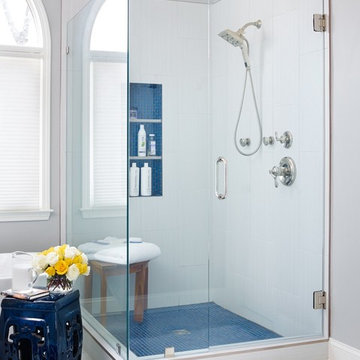
Emily Followill
Large modern master bathroom in Atlanta with a drop-in sink, shaker cabinets, grey cabinets, marble benchtops, a freestanding tub, a corner shower, a one-piece toilet, gray tile, porcelain tile, grey walls and porcelain floors.
Large modern master bathroom in Atlanta with a drop-in sink, shaker cabinets, grey cabinets, marble benchtops, a freestanding tub, a corner shower, a one-piece toilet, gray tile, porcelain tile, grey walls and porcelain floors.
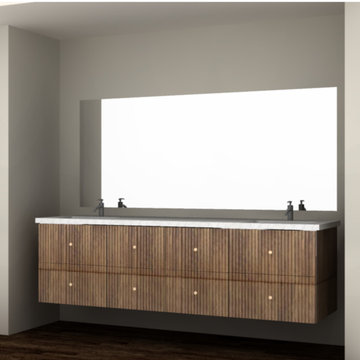
Rendering of fluted master vanity
This is an example of a small contemporary master bathroom in New York with furniture-like cabinets, light wood cabinets, a freestanding tub, an alcove shower, a one-piece toilet, white walls, marble floors, a drop-in sink, marble benchtops, black floor, an open shower, white benchtops, a shower seat, a double vanity and a built-in vanity.
This is an example of a small contemporary master bathroom in New York with furniture-like cabinets, light wood cabinets, a freestanding tub, an alcove shower, a one-piece toilet, white walls, marble floors, a drop-in sink, marble benchtops, black floor, an open shower, white benchtops, a shower seat, a double vanity and a built-in vanity.

This is an example of a mid-sized midcentury master bathroom in San Francisco with brown cabinets, a corner shower, white tile, ceramic tile, porcelain floors, a drop-in sink, marble benchtops, black floor, a hinged shower door, a double vanity, a freestanding vanity and vaulted.
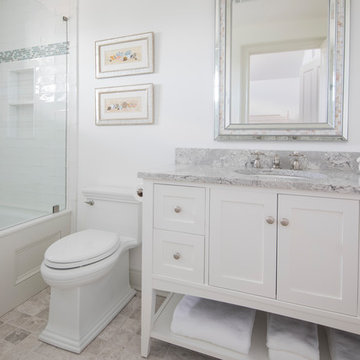
John Martinelli
Inspiration for a mid-sized transitional bathroom in New York with recessed-panel cabinets, white cabinets, an open shower, white tile, marble, a drop-in sink, marble benchtops and a hinged shower door.
Inspiration for a mid-sized transitional bathroom in New York with recessed-panel cabinets, white cabinets, an open shower, white tile, marble, a drop-in sink, marble benchtops and a hinged shower door.
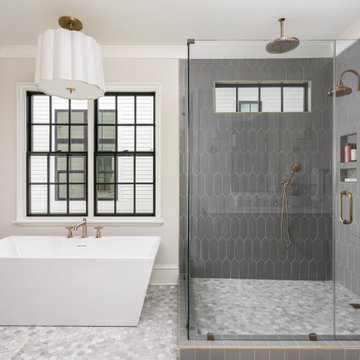
The 2nd-floor primary suite is designed for relaxation at its finest with a Hudson Valley chandelier,
vaulted ceiling, and a 67” free-standing soaking tub.

A historic London townhouse, redesigned by Rose Narmani Interiors.
Inspiration for a large contemporary master bathroom in London with flat-panel cabinets, beige cabinets, a drop-in tub, a curbless shower, a one-piece toilet, beige tile, grey walls, marble floors, a drop-in sink, marble benchtops, grey floor, a sliding shower screen, grey benchtops, a double vanity and a built-in vanity.
Inspiration for a large contemporary master bathroom in London with flat-panel cabinets, beige cabinets, a drop-in tub, a curbless shower, a one-piece toilet, beige tile, grey walls, marble floors, a drop-in sink, marble benchtops, grey floor, a sliding shower screen, grey benchtops, a double vanity and a built-in vanity.

Download our free ebook, Creating the Ideal Kitchen. DOWNLOAD NOW
A tired primary bathroom, with varying ceiling heights and a beige-on-beige color scheme, was screaming for love. Squaring the room and adding natural materials erased the memory of the lack luster space and converted it to a bright and welcoming spa oasis. The home was a new build in 2005 and it looked like all the builder’s material choices remained. The client was clear on their design direction but were challenged by the differing ceiling heights and were looking to hire a design-build firm that could resolve that issue.
This local Glen Ellyn couple found us on Instagram (@kitchenstudioge, follow us ?). They loved our designs and felt like we fit their style. They requested a full primary bath renovation to include a large shower, soaking tub, double vanity with storage options, and heated floors. The wife also really wanted a separate make-up vanity. The biggest challenge presented to us was to architecturally marry the various ceiling heights and deliver a streamlined design.
The existing layout worked well for the couple, so we kept everything in place, except we enlarged the shower and replaced the built-in tub with a lovely free-standing model. We also added a sitting make-up vanity. We were able to eliminate the awkward ceiling lines by extending all the walls to the highest level. Then, to accommodate the sprinklers and HVAC, lowered the ceiling height over the entrance and shower area which then opens to the 2-story vanity and tub area. Very dramatic!
This high-end home deserved high-end fixtures. The homeowners also quickly realized they loved the look of natural marble and wanted to use as much of it as possible in their new bath. They chose a marble slab from the stone yard for the countertops and back splash, and we found complimentary marble tile for the shower. The homeowners also liked the idea of mixing metals in their new posh bathroom and loved the look of black, gold, and chrome.
Although our clients were very clear on their style, they were having a difficult time pulling it all together and envisioning the final product. As interior designers it is our job to translate and elevate our clients’ ideas into a deliverable design. We presented the homeowners with mood boards and 3D renderings of our modern, clean, white marble design. Since the color scheme was relatively neutral, at the homeowner’s request, we decided to add of interest with the patterns and shapes in the room.
We were first inspired by the shower floor tile with its circular/linear motif. We designed the cabinetry, floor and wall tiles, mirrors, cabinet pulls, and wainscoting to have a square or rectangular shape, and then to create interest we added perfectly placed circles to contrast with the rectangular shapes. The globe shaped chandelier against the square wall trim is a delightful yet subtle juxtaposition.
The clients were overjoyed with our interpretation of their vision and impressed with the level of detail we brought to the project. It’s one thing to know how you want a space to look, but it takes a special set of skills to create the design and see it thorough to implementation. Could hiring The Kitchen Studio be the first step to making your home dreams come to life?

Interior: Kitchen Studio of Glen Ellyn
Photography: Michael Alan Kaskel
Vanity: Woodland Cabinetry
This is an example of a mid-sized tropical master bathroom in Other with beaded inset cabinets, blue cabinets, a drop-in tub, a shower/bathtub combo, white tile, ceramic tile, multi-coloured walls, mosaic tile floors, a drop-in sink, marble benchtops, multi-coloured floor, a shower curtain, white benchtops, a single vanity, a freestanding vanity and wallpaper.
This is an example of a mid-sized tropical master bathroom in Other with beaded inset cabinets, blue cabinets, a drop-in tub, a shower/bathtub combo, white tile, ceramic tile, multi-coloured walls, mosaic tile floors, a drop-in sink, marble benchtops, multi-coloured floor, a shower curtain, white benchtops, a single vanity, a freestanding vanity and wallpaper.
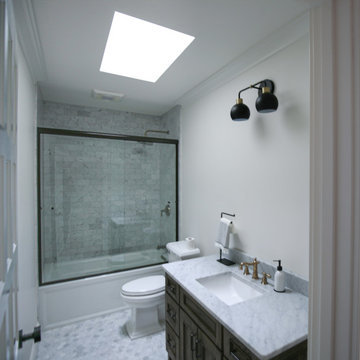
Modern rustic main bathroom. Designed with marble hexagon floor tile, marble countertops, marble backsplash, marble shower tiles. It balances a nice mixture of black, silver, and brass hardware with marble and wood to give this neutral bathroom design some contrasting colors and textures.

This is an example of a mid-sized country kids bathroom in Los Angeles with raised-panel cabinets, grey cabinets, an alcove shower, a one-piece toilet, white walls, light hardwood floors, a drop-in sink, marble benchtops, beige floor, a hinged shower door, grey benchtops, a single vanity and a floating vanity.
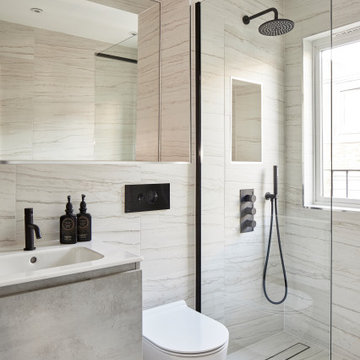
Small contemporary master bathroom in London with beige cabinets, an open shower, a wall-mount toilet, beige tile, marble, marble floors, a drop-in sink, marble benchtops, an open shower, beige benchtops, a single vanity and a floating vanity.
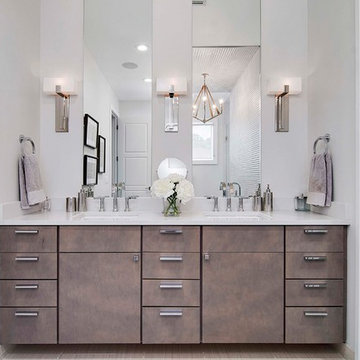
Design ideas for a large beach style master bathroom in Orlando with a freestanding tub, an open shower, porcelain tile, ceramic floors, a drop-in sink, marble benchtops, a hinged shower door and white benchtops.
Bathroom Design Ideas with a Drop-in Sink and Marble Benchtops
8