Bathroom Design Ideas with a Drop-in Sink and Wallpaper
Refine by:
Budget
Sort by:Popular Today
201 - 220 of 909 photos
Item 1 of 3
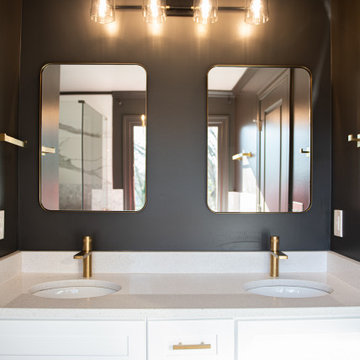
Design ideas for a mid-sized transitional master bathroom in Atlanta with shaker cabinets, white cabinets, a freestanding tub, a curbless shower, a two-piece toilet, multi-coloured tile, marble, grey walls, marble floors, a drop-in sink, engineered quartz benchtops, multi-coloured floor, a hinged shower door, white benchtops, a shower seat, a double vanity, a built-in vanity and wallpaper.
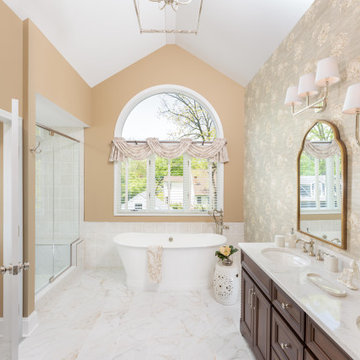
This 1868 Victorian home was transformed to keep the charm of the house but also to bring the bathrooms up to date! We kept the traditional charm and mixed it with some southern charm for this family to enjoy for years to come!
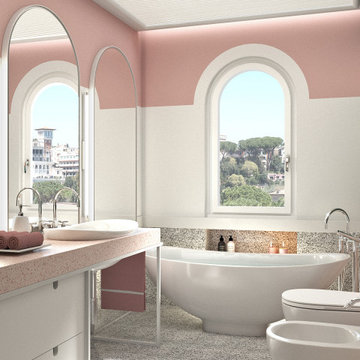
Bagno rosa con pavimento in granito di Sardegna, piano in seminato veneziano e pareti a smalto @sikkensitalia.
Sanitari e vasca freestanding serie IO di @ceramica.flaminia.
Rubinetteria cromata @dornbracht_official.
La carta da parati è di @tecnograficaofficial.
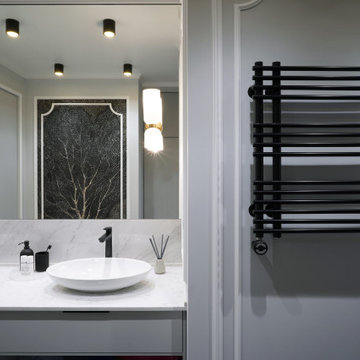
Design ideas for a mid-sized transitional master bathroom in Moscow with flat-panel cabinets, white cabinets, an alcove shower, a wall-mount toilet, white tile, porcelain tile, grey walls, porcelain floors, a drop-in sink, engineered quartz benchtops, black floor, a hinged shower door, white benchtops, a double vanity, a floating vanity and wallpaper.
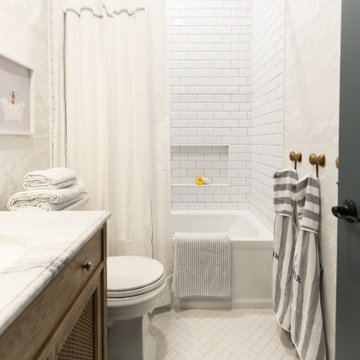
NURSERY BATHROOM WAS REMODELED WITH A GORGEOUS VANITY + WALLPAPER + NEW TUB AND TILE SURROUND.
Design ideas for a small beach style kids bathroom in Phoenix with beige cabinets, a drop-in tub, a shower/bathtub combo, a drop-in sink, marble benchtops, a shower curtain, a single vanity, a freestanding vanity and wallpaper.
Design ideas for a small beach style kids bathroom in Phoenix with beige cabinets, a drop-in tub, a shower/bathtub combo, a drop-in sink, marble benchtops, a shower curtain, a single vanity, a freestanding vanity and wallpaper.
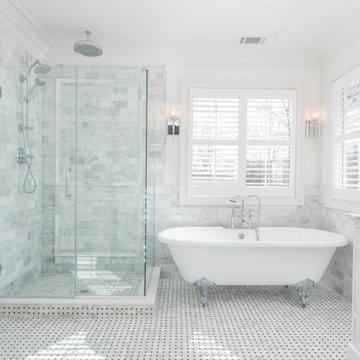
This is an example of a mid-sized traditional master bathroom in New York with shaker cabinets, white cabinets, a claw-foot tub, a double shower, a two-piece toilet, white tile, marble, white walls, marble floors, a drop-in sink, marble benchtops, grey floor, a hinged shower door, white benchtops, a double vanity, a freestanding vanity and wallpaper.
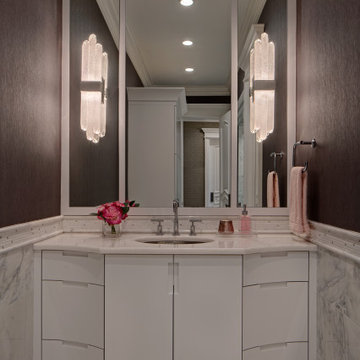
One of two bathrooms in the pool house - this one is the "Womens' Bath" with feminine touches, custom designed vanity/ mirror, and white marble tile.
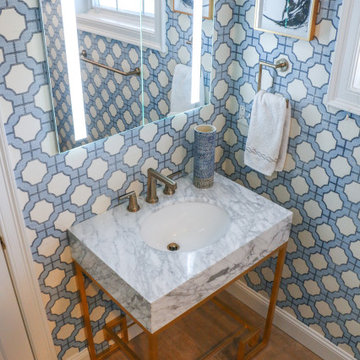
Bathroom renovation-
We gutted this guest bath and replaced all of the plumbing fixtures, flooring, mirror and installed gorgeous hand painted grass cloth on the walls.
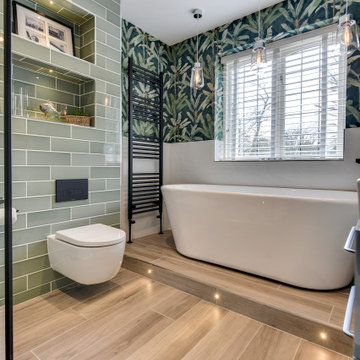
Luscious Bathroom in Storrington, West Sussex
A luscious green bathroom design is complemented by matt black accents and unique platform for a feature bath.
The Brief
The aim of this project was to transform a former bedroom into a contemporary family bathroom, complete with a walk-in shower and freestanding bath.
This Storrington client had some strong design ideas, favouring a green theme with contemporary additions to modernise the space.
Storage was also a key design element. To help minimise clutter and create space for decorative items an inventive solution was required.
Design Elements
The design utilises some key desirables from the client as well as some clever suggestions from our bathroom designer Martin.
The green theme has been deployed spectacularly, with metro tiles utilised as a strong accent within the shower area and multiple storage niches. All other walls make use of neutral matt white tiles at half height, with William Morris wallpaper used as a leafy and natural addition to the space.
A freestanding bath has been placed central to the window as a focal point. The bathing area is raised to create separation within the room, and three pendant lights fitted above help to create a relaxing ambience for bathing.
Special Inclusions
Storage was an important part of the design.
A wall hung storage unit has been chosen in a Fjord Green Gloss finish, which works well with green tiling and the wallpaper choice. Elsewhere plenty of storage niches feature within the room. These add storage for everyday essentials, decorative items, and conceal items the client may not want on display.
A sizeable walk-in shower was also required as part of the renovation, with designer Martin opting for a Crosswater enclosure in a matt black finish. The matt black finish teams well with other accents in the room like the Vado brassware and Eastbrook towel rail.
Project Highlight
The platformed bathing area is a great highlight of this family bathroom space.
It delivers upon the freestanding bath requirement of the brief, with soothing lighting additions that elevate the design. Wood-effect porcelain floor tiling adds an additional natural element to this renovation.
The End Result
The end result is a complete transformation from the former bedroom that utilised this space.
The client and our designer Martin have combined multiple great finishes and design ideas to create a dramatic and contemporary, yet functional, family bathroom space.
Discover how our expert designers can transform your own bathroom with a free design appointment and quotation. Arrange a free appointment in showroom or online.
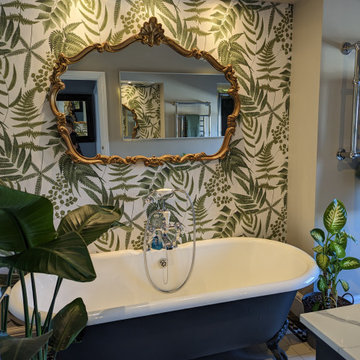
A new decadent and atmospheric bathing area was designed with new feature wallcovering, repainted roll top bath. The lighting and sound system were also updated.
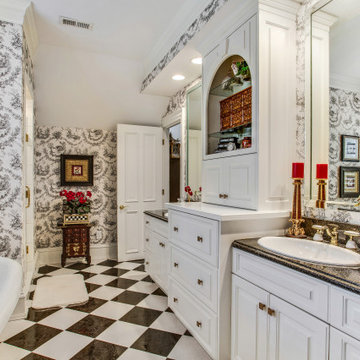
Copyright Jenifer Fennell Photography
Traditional bathroom in Raleigh with raised-panel cabinets, white cabinets, a drop-in sink, multi-coloured floor, black benchtops, an enclosed toilet, a double vanity, a built-in vanity and wallpaper.
Traditional bathroom in Raleigh with raised-panel cabinets, white cabinets, a drop-in sink, multi-coloured floor, black benchtops, an enclosed toilet, a double vanity, a built-in vanity and wallpaper.
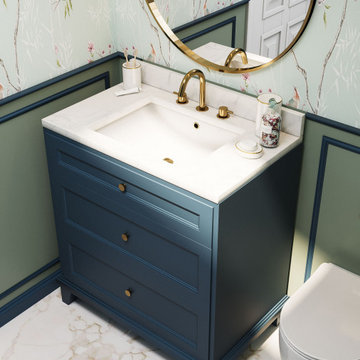
This is an example of a mid-sized traditional master bathroom in London with shaker cabinets, blue cabinets, an open shower, a wall-mount toilet, green tile, ceramic tile, green walls, porcelain floors, a drop-in sink, marble benchtops, white benchtops, a single vanity, a freestanding vanity and wallpaper.
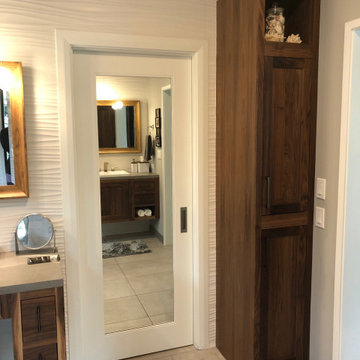
Inspiration for a mid-sized asian master bathroom in San Francisco with recessed-panel cabinets, brown cabinets, a corner shower, a two-piece toilet, beige tile, ceramic tile, beige walls, ceramic floors, a drop-in sink, quartzite benchtops, multi-coloured floor, a hinged shower door, grey benchtops, a shower seat, a single vanity, a floating vanity, vaulted and wallpaper.
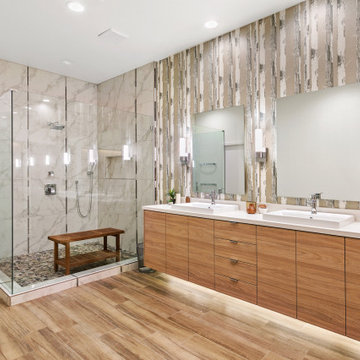
This is an example of a large contemporary 3/4 bathroom in Other with flat-panel cabinets, medium wood cabinets, a corner shower, beige tile, multi-coloured walls, a drop-in sink, beige floor, a hinged shower door, white benchtops, a double vanity, a floating vanity and wallpaper.
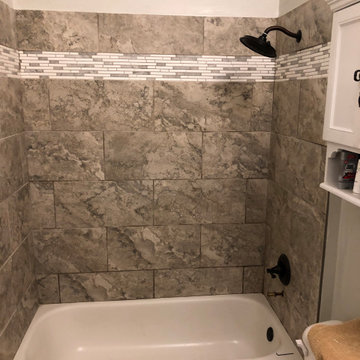
This is a bathroom that had tiles that were bland and outdated. We took down the old tiles and here are the results.
This is an example of a small modern kids bathroom in Tampa with flat-panel cabinets, beige cabinets, an alcove tub, a shower/bathtub combo, a two-piece toilet, beige tile, cement tile, beige walls, ceramic floors, a drop-in sink, wood benchtops, beige floor, a shower curtain, beige benchtops, an enclosed toilet, a single vanity, a built-in vanity, coffered and wallpaper.
This is an example of a small modern kids bathroom in Tampa with flat-panel cabinets, beige cabinets, an alcove tub, a shower/bathtub combo, a two-piece toilet, beige tile, cement tile, beige walls, ceramic floors, a drop-in sink, wood benchtops, beige floor, a shower curtain, beige benchtops, an enclosed toilet, a single vanity, a built-in vanity, coffered and wallpaper.
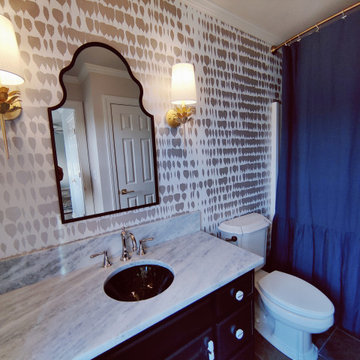
Design ideas for a small transitional 3/4 bathroom in Little Rock with black cabinets, white tile, a drop-in sink, granite benchtops, white benchtops, a single vanity, a built-in vanity and wallpaper.

This is an example of a large beach style master bathroom in Tampa with recessed-panel cabinets, white cabinets, a drop-in tub, a shower/bathtub combo, a one-piece toilet, blue walls, ceramic floors, a drop-in sink, granite benchtops, beige floor, a sliding shower screen, multi-coloured benchtops, an enclosed toilet, a double vanity, a built-in vanity, coffered and wallpaper.
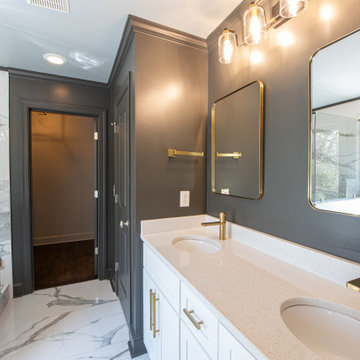
Mid-sized transitional master bathroom in Atlanta with shaker cabinets, white cabinets, a freestanding tub, a curbless shower, a two-piece toilet, multi-coloured tile, marble, grey walls, marble floors, a drop-in sink, engineered quartz benchtops, multi-coloured floor, a hinged shower door, white benchtops, a shower seat, a double vanity, a built-in vanity and wallpaper.
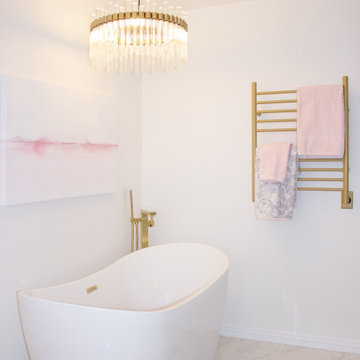
Photo of a mid-sized transitional kids bathroom in Orange County with shaker cabinets, white cabinets, a freestanding tub, an open shower, a one-piece toilet, multi-coloured tile, marble, pink walls, ceramic floors, a drop-in sink, quartzite benchtops, multi-coloured floor, a hinged shower door, multi-coloured benchtops, a shower seat, a single vanity, a built-in vanity and wallpaper.
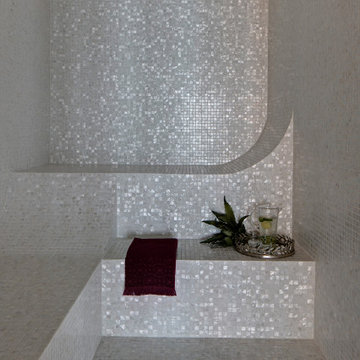
This steam room is completely clad in mother of pearl mosaic tile and features two built-in profiled lounges.
This is an example of a mid-sized traditional master bathroom in Chicago with furniture-like cabinets, white cabinets, an alcove shower, white tile, marble, purple walls, marble floors, a drop-in sink, marble benchtops, white floor, a hinged shower door, white benchtops, a niche, a single vanity, a built-in vanity and wallpaper.
This is an example of a mid-sized traditional master bathroom in Chicago with furniture-like cabinets, white cabinets, an alcove shower, white tile, marble, purple walls, marble floors, a drop-in sink, marble benchtops, white floor, a hinged shower door, white benchtops, a niche, a single vanity, a built-in vanity and wallpaper.
Bathroom Design Ideas with a Drop-in Sink and Wallpaper
11