Bathroom Design Ideas with a Drop-in Sink and Wallpaper
Refine by:
Budget
Sort by:Popular Today
261 - 280 of 909 photos
Item 1 of 3
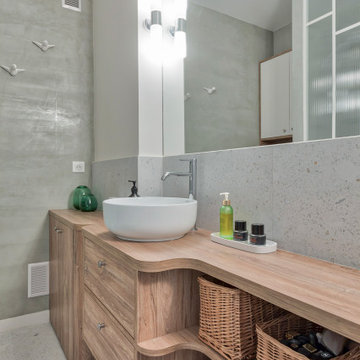
Mid-sized modern master bathroom in Paris with beaded inset cabinets, light wood cabinets, an undermount tub, a shower/bathtub combo, a wall-mount toilet, gray tile, grey walls, terrazzo floors, a drop-in sink, wood benchtops, grey floor, brown benchtops, a niche, a single vanity, a floating vanity and wallpaper.
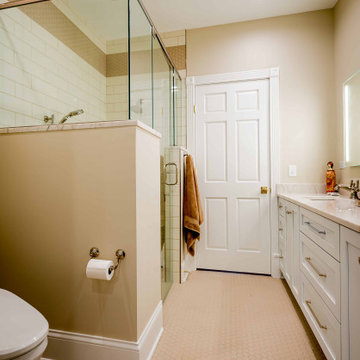
Inspiration for a mid-sized traditional master bathroom in Chicago with shaker cabinets, white cabinets, an alcove shower, a one-piece toilet, white tile, white walls, concrete floors, a drop-in sink, engineered quartz benchtops, white floor, a hinged shower door, grey benchtops, a shower seat, a double vanity, a built-in vanity, wallpaper, wallpaper, a freestanding tub and ceramic tile.
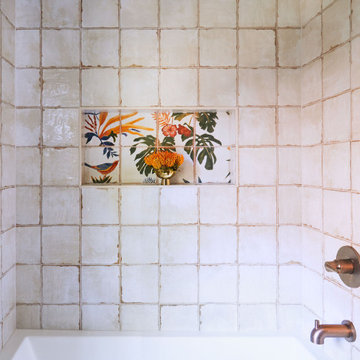
Interior: Kitchen Studio of Glen Ellyn
Photography: Michael Alan Kaskel
Vanity: Woodland Cabinetry
Inspiration for a mid-sized tropical master bathroom in Other with beaded inset cabinets, blue cabinets, a drop-in tub, a shower/bathtub combo, white tile, ceramic tile, multi-coloured walls, mosaic tile floors, a drop-in sink, marble benchtops, multi-coloured floor, a shower curtain, white benchtops, a single vanity, a freestanding vanity and wallpaper.
Inspiration for a mid-sized tropical master bathroom in Other with beaded inset cabinets, blue cabinets, a drop-in tub, a shower/bathtub combo, white tile, ceramic tile, multi-coloured walls, mosaic tile floors, a drop-in sink, marble benchtops, multi-coloured floor, a shower curtain, white benchtops, a single vanity, a freestanding vanity and wallpaper.
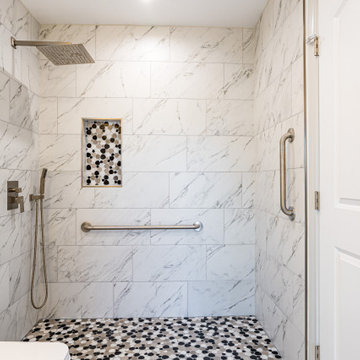
Introducing a stunning new construction that brings modern home design to life - a complete ADU remodel with exquisite features and contemporary touches that are sure to impress. The single wall kitchen layout is a standout feature, complete with sleek grey cabinetry, a clean white backsplash, and sophisticated stainless steel fixtures. Adorned with elegant white marble countertops and light hardwood floors that seamlessly flow throughout the space, this kitchen is not just visually appealing, but also functional and practical for daily use. The spacious bedroom is equally impressive, boasting a beautiful bathroom with luxurious marble details that exude a sense of indulgence and sophistication. With its sleek modern design and impeccable craftsmanship, this ADU remodel is the perfect choice for anyone looking to turn their home into a stylish, sophisticated oasis.
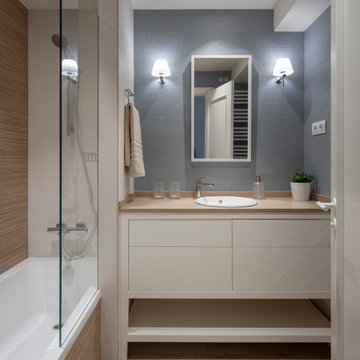
Sube Interiorismo www.subeinteriorismo.com
Fotografía Biderbost Photo
Inspiration for a mid-sized transitional bathroom in Bilbao with furniture-like cabinets, white cabinets, an alcove tub, a wall-mount toilet, brown tile, blue walls, laminate floors, a drop-in sink, wood benchtops, beige floor, brown benchtops, a single vanity and wallpaper.
Inspiration for a mid-sized transitional bathroom in Bilbao with furniture-like cabinets, white cabinets, an alcove tub, a wall-mount toilet, brown tile, blue walls, laminate floors, a drop-in sink, wood benchtops, beige floor, brown benchtops, a single vanity and wallpaper.
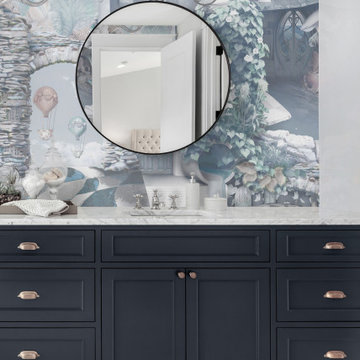
Calming mist with grey and white tones and dark navy blue bathroom design colour scheme. Custom & bespoke fantasy surrealism bathroom wallpaper.
Photo of a large modern master bathroom in Sydney with blue cabinets, mosaic tile floors, a drop-in sink, marble benchtops, grey floor, grey benchtops, a double vanity, a freestanding vanity and wallpaper.
Photo of a large modern master bathroom in Sydney with blue cabinets, mosaic tile floors, a drop-in sink, marble benchtops, grey floor, grey benchtops, a double vanity, a freestanding vanity and wallpaper.
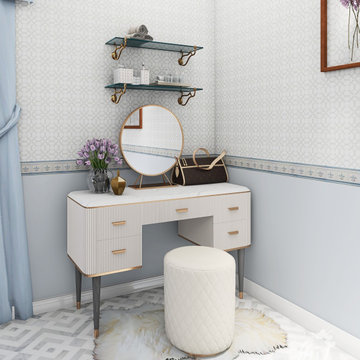
This bathroom was completely improved to create a timeless space that builds appeal and interest through decor elements and textures. The final result exceeded the client's expectations and the bathroom has earned its bragging rights.
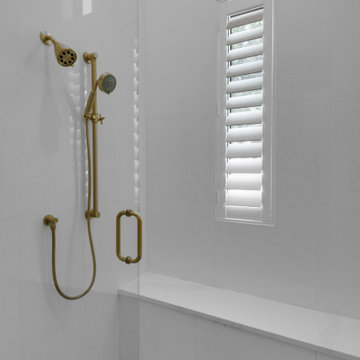
Inspiration for a large beach style master wet room bathroom in Other with recessed-panel cabinets, white cabinets, a freestanding tub, a one-piece toilet, beige walls, a drop-in sink, brown floor, a hinged shower door, white benchtops, a shower seat, a double vanity, a built-in vanity and wallpaper.
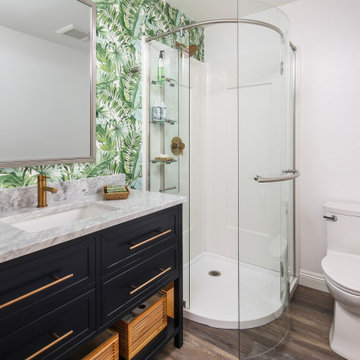
Photo of a mid-sized midcentury 3/4 bathroom in San Diego with shaker cabinets, black cabinets, a corner shower, a one-piece toilet, white walls, vinyl floors, a drop-in sink, quartzite benchtops, brown floor, a hinged shower door, grey benchtops, a single vanity, a freestanding vanity and wallpaper.
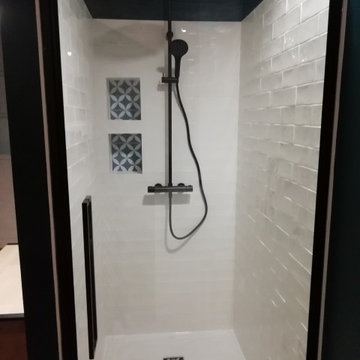
Design ideas for a mid-sized transitional master bathroom in Bordeaux with white cabinets, an alcove shower, a one-piece toilet, green walls, light hardwood floors, a drop-in sink, brown floor, a hinged shower door, a single vanity, a freestanding vanity, exposed beam and wallpaper.
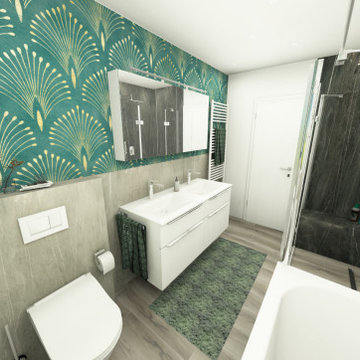
Mid-sized contemporary master wet room bathroom in Nuremberg with beaded inset cabinets, white cabinets, a wall-mount toilet, marble, grey walls, a drop-in sink, solid surface benchtops, grey floor, white benchtops, a double vanity, a floating vanity, wallpaper and an open shower.
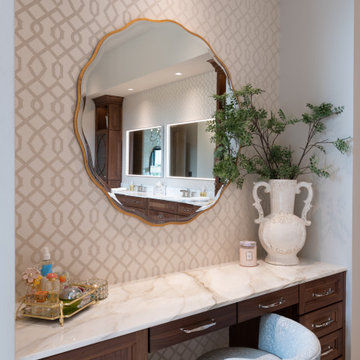
Mid-sized traditional master bathroom in Dallas with furniture-like cabinets, medium wood cabinets, a corner tub, a double shower, a one-piece toilet, beige tile, beige walls, limestone floors, a drop-in sink, marble benchtops, beige floor, a hinged shower door, white benchtops, a double vanity, a built-in vanity and wallpaper.
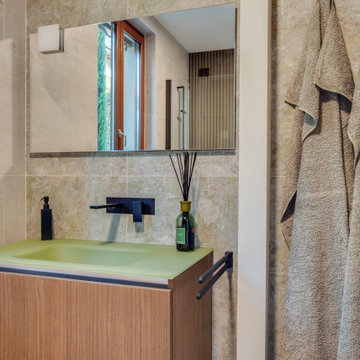
Ristrutturazione completa di una villa da 150mq
Inspiration for a large contemporary master bathroom in Milan with flat-panel cabinets, brown cabinets, a drop-in tub, a corner shower, a bidet, beige tile, marble, white walls, light hardwood floors, a drop-in sink, glass benchtops, beige floor, a hinged shower door, green benchtops, a single vanity, a built-in vanity, recessed and wallpaper.
Inspiration for a large contemporary master bathroom in Milan with flat-panel cabinets, brown cabinets, a drop-in tub, a corner shower, a bidet, beige tile, marble, white walls, light hardwood floors, a drop-in sink, glass benchtops, beige floor, a hinged shower door, green benchtops, a single vanity, a built-in vanity, recessed and wallpaper.
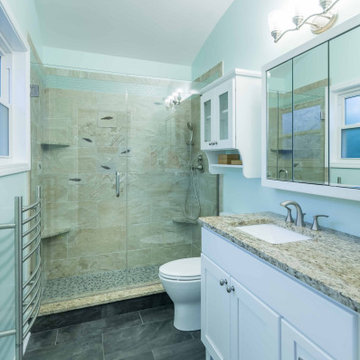
Design ideas for a mid-sized traditional master bathroom in Chicago with beaded inset cabinets, white cabinets, a freestanding tub, an alcove shower, a one-piece toilet, white tile, ceramic tile, yellow walls, ceramic floors, a drop-in sink, quartzite benchtops, white floor, a shower curtain, white benchtops, a single vanity, a freestanding vanity, wallpaper and wallpaper.
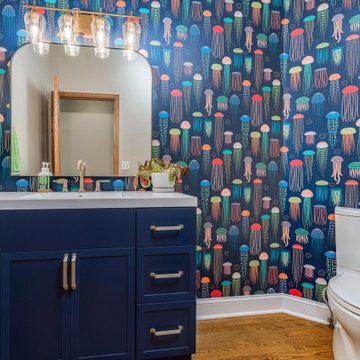
Referred by our client across the street, this project was one for the books!
It started out just as a laundry room, that then included the back garage entry, that migrated to the owner's suite, that then logically had to include the remaining powder that was located between the spaces.
For the laundry we removed the second powder bath on the main level, as well as a closet and rearranged the layout so that the once tiny room was double in size with storage and a refrigerator.
For the mudroom we removed the classic bifold closet and made it a built-in locker unit.
We tied the two spaces together with a tiled floor and pocket door.
For the powder we just did cosmetic updates, including a bold navy vanity and fun wallpaper.
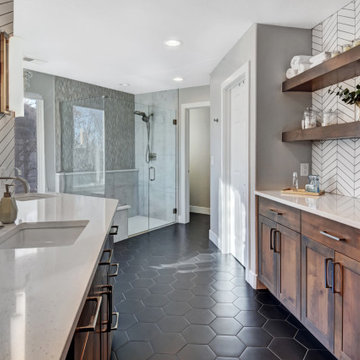
Custom cabinetry and shelving by Woodland Cabinetry
Design by Julia Zettler Design
Design ideas for a large contemporary master bathroom in Other with beaded inset cabinets, brown cabinets, a corner shower, white tile, ceramic tile, grey walls, ceramic floors, a drop-in sink, marble benchtops, black floor, a sliding shower screen, white benchtops, a double vanity, a built-in vanity and wallpaper.
Design ideas for a large contemporary master bathroom in Other with beaded inset cabinets, brown cabinets, a corner shower, white tile, ceramic tile, grey walls, ceramic floors, a drop-in sink, marble benchtops, black floor, a sliding shower screen, white benchtops, a double vanity, a built-in vanity and wallpaper.
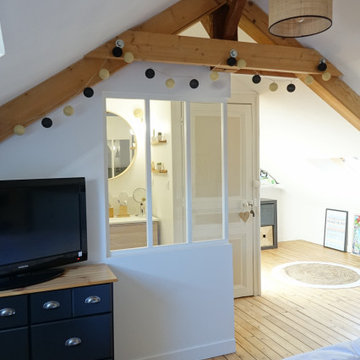
Ce projet de SDB sous combles devait contenir une baignoire, un WC et un sèche serviettes, un lavabo avec un grand miroir et surtout une ambiance moderne et lumineuse.
Voici donc cette nouvelle salle de bain semi ouverte en suite parentale sur une chambre mansardée dans une maison des années 30.
Elle bénéficie d'une ouverture en second jour dans la cage d'escalier attenante et d'une verrière atelier côté chambre.
La surface est d'environ 4m² mais tout rentre, y compris les rangements et la déco!
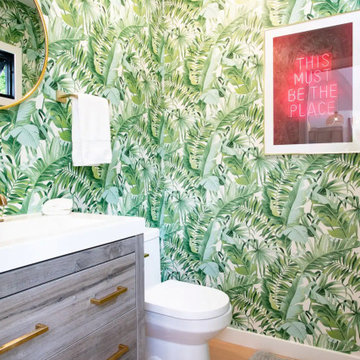
Design ideas for a large midcentury master bathroom in New York with flat-panel cabinets, grey cabinets, green tile, ceramic tile, green walls, a drop-in sink, marble benchtops, grey floor, an open shower, white benchtops, a double vanity, a freestanding vanity and wallpaper.
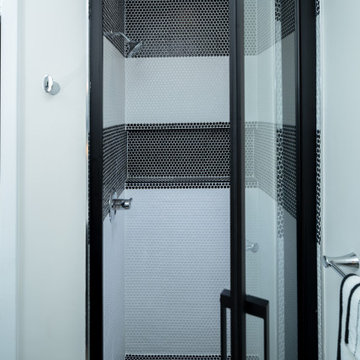
Inspiration for a mid-sized modern 3/4 bathroom in Philadelphia with shaker cabinets, black cabinets, an open shower, a bidet, white tile, mosaic tile, white walls, porcelain floors, a drop-in sink, engineered quartz benchtops, grey floor, a hinged shower door, white benchtops, a niche, a single vanity, a built-in vanity and wallpaper.
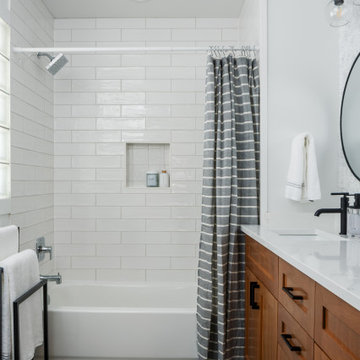
Photo of a transitional master bathroom in Seattle with shaker cabinets, medium wood cabinets, a shower/bathtub combo, a one-piece toilet, a drop-in sink, quartzite benchtops, grey floor, a shower curtain, white benchtops, a double vanity, a built-in vanity and wallpaper.
Bathroom Design Ideas with a Drop-in Sink and Wallpaper
14