Bathroom Design Ideas with a Drop-in Tub and a Corner Shower
Refine by:
Budget
Sort by:Popular Today
121 - 140 of 19,718 photos
Item 1 of 3
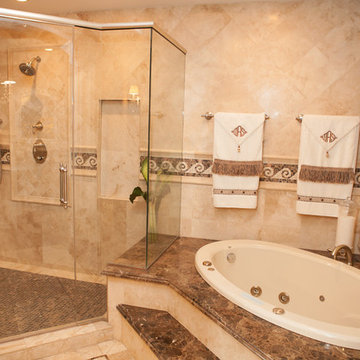
This luxurious master bath was designed to integrate bathing and showering conveniently in one area without the use of walls or separation. The marble tub deck runs seamlessly directly into the shower area creating a bench area for sitting and toweling off. The beautiful tumbled marble tile design creates a lovely floor to ceiling backdrop for a fully tiled wall detail. The waterfall edges to double-stacked 3/4" marble accentuates the elegance of the finished space. Body sprays in the shower are placed just right to give the user the perfect spa experience. A built in mirror and delicate vanity finishes off this eloquently tailored bath for the most discriminating homeowner.
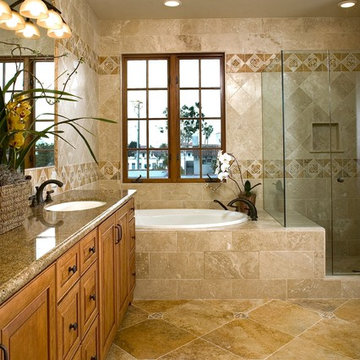
Jim Bartsch Photography
Photo of a large mediterranean master bathroom in Santa Barbara with an undermount sink, raised-panel cabinets, medium wood cabinets, granite benchtops, a corner shower, beige tile, travertine floors, a drop-in tub and travertine.
Photo of a large mediterranean master bathroom in Santa Barbara with an undermount sink, raised-panel cabinets, medium wood cabinets, granite benchtops, a corner shower, beige tile, travertine floors, a drop-in tub and travertine.
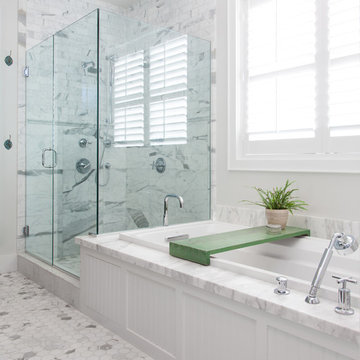
Rick Mattson Photography
Photo of a beach style bathroom in Orange County with a drop-in tub, a corner shower and white tile.
Photo of a beach style bathroom in Orange County with a drop-in tub, a corner shower and white tile.
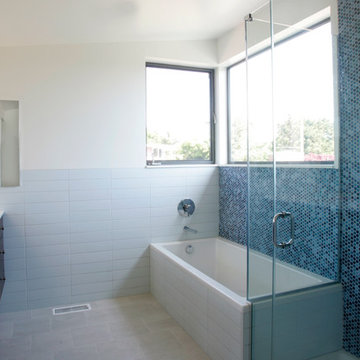
At the top of the hill, this Kensington home had modest beginnings as a “1940’s Ranchburger”, but with panoramic views of San Francisco to the west and Tilden Park to the east. Inspired by the Owner’s desire to realize the property’s potential and meet the needs of their creative family, our design approach started with a drive to connect common areas of the house with the outdoors. The flow of space from living, family, dining, and kitchen areas was reconfigured to open onto a new “wrap-around deck” in the rear yard. Special attention to space, light, and proportion led to raising the ceiling in the living/dining room creating a “great hall” at the center of the house. A new master bedroom suite, with private terrace and sitting room, was added upstairs under a butterfly roof that frames dramatic views on both sides of the house. A new gable over the entry for enhanced street presence. The eclectic mix of materials, forms, and saturated colors give the house a playful modern appeal.
Credits:
Photos by Mark Costantini
Contractor Lewis Fine Buildings
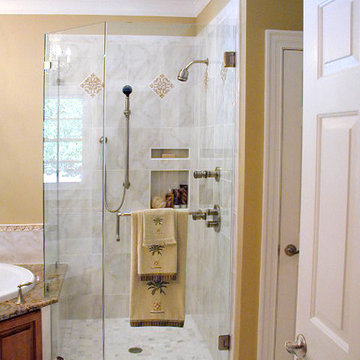
Master Bath Remodel with Calacatta tile and Walker Zanger Accent Tiles.
This is an example of a large traditional master bathroom in Other with an undermount sink, raised-panel cabinets, medium wood cabinets, granite benchtops, a drop-in tub, a corner shower, a two-piece toilet, white tile, ceramic tile, yellow walls and porcelain floors.
This is an example of a large traditional master bathroom in Other with an undermount sink, raised-panel cabinets, medium wood cabinets, granite benchtops, a drop-in tub, a corner shower, a two-piece toilet, white tile, ceramic tile, yellow walls and porcelain floors.
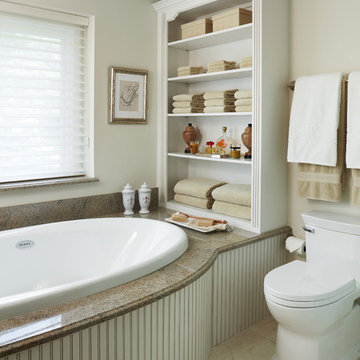
This generous room with natural light was the perfect space to create a master bathroom built for two. The furniture vanity area leaves ample room for a “his” and “hers” area while maintaining storage between. Adding the open shelving at the end of the large whirlpool tub created a focal point adjacent to the opposite window. Finally, the oversized shower with adjustable height hand shower and built-in shampoo/soap cubbie remains open with the use of a two-sided euro-frameless clear glass wall and shower door.
Beth Singer Photography
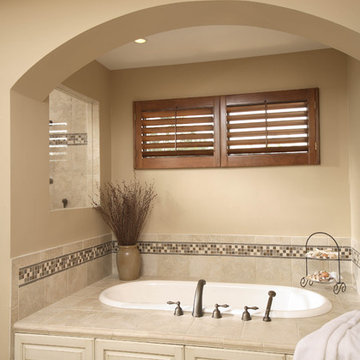
This spa like master bath was designed for these homeowners as a luxury escape. The alcove bath tub has a cozy-like feel to it and is surrounded by calm colors and neutral tones, making it easy for these homeowners to sit back and relax after a long day.

Indulge in luxury and sophistication with this meticulously designed master bathroom. The centerpiece is the spacious master bathroom corner shower, offering a rejuvenating experience every time. The master bathroom bathtub beckons for tranquil moments of relaxation, complemented by an elegant master bathroom sink with taps for added convenience.
Storage meets style with wooden brown bathroom cabinets, featuring raised panel cabinets that seamlessly blend aesthetics and functionality. The marble top bathroom vanity adds a touch of opulence to the space, creating a focal point that exudes timeless charm.
Enhance the ambiance with master bathroom wall mirror and wall lamps, providing both practical illumination and a touch of glamour. The tile flooring contributes to a clean and modern aesthetic, harmonizing with the enclosed glass shower and shower kit for a spa-like atmosphere.
Natural light filters through the bathroom glass window, illuminating the brown wooden floor and accentuating the soothing palette. Thoughtful details such as bathroom recessed lighting, bathroom ac duct, and flat ceiling design elevate the overall comfort and aesthetic appeal.
Modern convenience is at your fingertips with strategically placed bathroom electric switches, ensuring a seamless experience. Embrace a sense of calm and warmth with beige bathroom ideas that tie together the elements, creating a master bathroom retreat that balances functionality and elegance.

The master bathroom feels bright and spacious with light colored tile, frameless shower glass, and plenty of natural light. The custom vanity in a deep wood stain adds warmth.
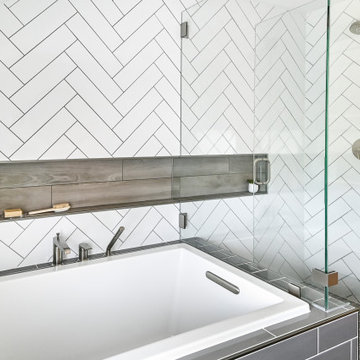
The clients contacted us after purchasing their first home. The house had one full bath and it felt tight and cramped with a soffit and two awkward closets. They wanted to create a functional, yet luxurious, contemporary spa-like space. We redesigned the bathroom to include both a bathtub and walk-in shower, with a modern shower ledge and herringbone tiled walls. The space evokes a feeling of calm and relaxation, with white, gray and green accents. The integrated mirror, oversized backsplash, and green vanity complement the minimalistic design so effortlessly.
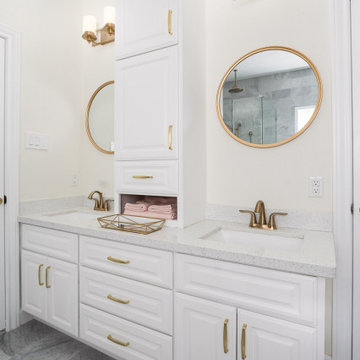
Fully remodeled master bath with Carrara marble floors, tub surround, and rain shower.
Photo of a large traditional master bathroom in Houston with raised-panel cabinets, white cabinets, a drop-in tub, a corner shower, a two-piece toilet, gray tile, marble, beige walls, marble floors, an undermount sink, engineered quartz benchtops, grey floor, a hinged shower door, white benchtops, an enclosed toilet, a double vanity and a built-in vanity.
Photo of a large traditional master bathroom in Houston with raised-panel cabinets, white cabinets, a drop-in tub, a corner shower, a two-piece toilet, gray tile, marble, beige walls, marble floors, an undermount sink, engineered quartz benchtops, grey floor, a hinged shower door, white benchtops, an enclosed toilet, a double vanity and a built-in vanity.
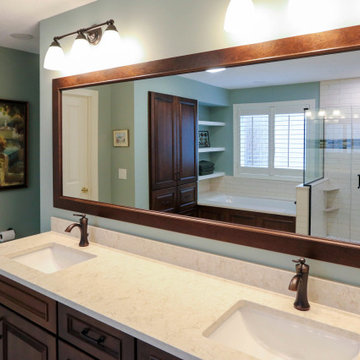
Medallion Cherry Devonshire in French Roast. The countertop is Ventia Cream quartz with two rectangular undermount sinks. Ventia Cream quartz is also installed on the tub deck and shower threshold. Moen Brantford light fixtures in oil rubbed bronze. The Moen Wynford collection in oil rubbed bronze includes the faucets, towel bars and paper holder. In the shower is Moen Rothbury shower system in oil rubbed bronze. On the floor is Cava Bianco 122x24 field tile. The shower walls are SW Lab Natural Gloss 3x12 field tile accented with Crystal Shores Copper Coastal lineal tile. On the shower floor is Cava Bianco 2x2 mosaic tile.

We were approached by a San Francisco firefighter to design a place for him and his girlfriend to live while also creating additional units he could sell to finance the project. He grew up in the house that was built on this site in approximately 1886. It had been remodeled repeatedly since it was first built so that there was only one window remaining that showed any sign of its Victorian heritage. The house had become so dilapidated over the years that it was a legitimate candidate for demolition. Furthermore, the house straddled two legal parcels, so there was an opportunity to build several new units in its place. At our client’s suggestion, we developed the left building as a duplex of which they could occupy the larger, upper unit and the right building as a large single-family residence. In addition to design, we handled permitting, including gathering support by reaching out to the surrounding neighbors and shepherding the project through the Planning Commission Discretionary Review process. The Planning Department insisted that we develop the two buildings so they had different characters and could not be mistaken for an apartment complex. The duplex design was inspired by Albert Frey’s Palm Springs modernism but clad in fibre cement panels and the house design was to be clad in wood. Because the site was steeply upsloping, the design required tall, thick retaining walls that we incorporated into the design creating sunken patios in the rear yards. All floors feature generous 10 foot ceilings and large windows with the upper, bedroom floors featuring 11 and 12 foot ceilings. Open plans are complemented by sleek, modern finishes throughout.
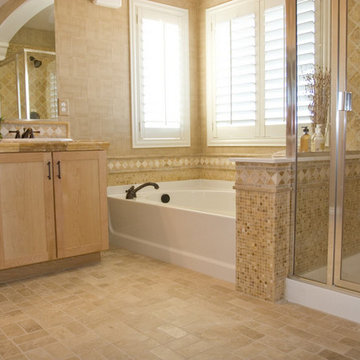
Inspiration for a mid-sized traditional master bathroom in Other with recessed-panel cabinets, light wood cabinets, a drop-in tub, a corner shower, beige tile, travertine, beige walls, travertine floors, a drop-in sink, tile benchtops, beige floor, a hinged shower door and beige benchtops.
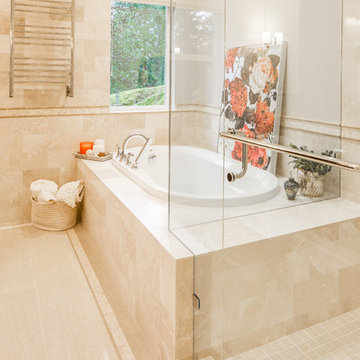
Photo of a large traditional master bathroom in Vancouver with shaker cabinets, dark wood cabinets, a drop-in tub, a corner shower, a two-piece toilet, beige tile, porcelain tile, beige walls, porcelain floors, an undermount sink, granite benchtops, beige floor, a hinged shower door and beige benchtops.
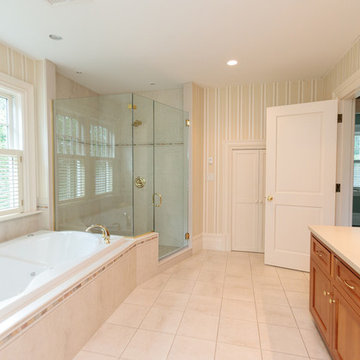
http://12millerhillrd.com
Exceptional Shingle Style residence thoughtfully designed for gracious entertaining. This custom home was built on an elevated site with stunning vista views from its private grounds. Architectural windows capture the majestic setting from a grand foyer. Beautiful french doors accent the living room and lead to bluestone patios and rolling lawns. The elliptical wall of windows in the dining room is an elegant detail. The handsome cook's kitchen is separated by decorative columns and a breakfast room. The impressive family room makes a statement with its palatial cathedral ceiling and sophisticated mill work. The custom floor plan features a first floor guest suite with its own sitting room and picturesque gardens. The master bedroom is equipped with two bathrooms and wardrobe rooms. The upstairs bedrooms are spacious and have their own en-suite bathrooms. The receiving court with a waterfall, specimen plantings and beautiful stone walls complete the impressive landscape.
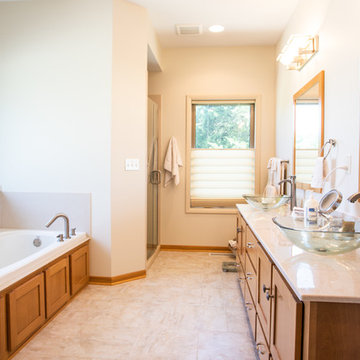
Photo of a mid-sized transitional master bathroom in Other with shaker cabinets, medium wood cabinets, a drop-in tub, a corner shower, white walls, ceramic floors, a vessel sink, beige floor, a hinged shower door and beige benchtops.
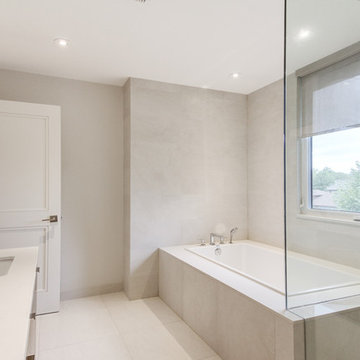
This is an example of a large contemporary master bathroom in Toronto with flat-panel cabinets, medium wood cabinets, a drop-in tub, a corner shower, a one-piece toilet, an undermount sink, engineered quartz benchtops, a hinged shower door and beige benchtops.
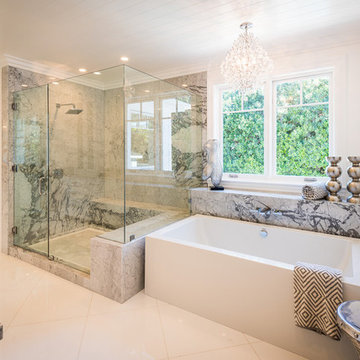
Photo of a transitional master bathroom in New York with a drop-in tub, a corner shower, black and white tile, gray tile, white walls, white floor and a hinged shower door.
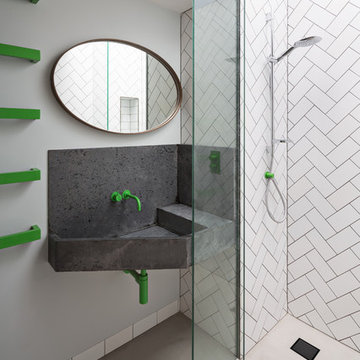
Adam Scott
Design ideas for a mid-sized contemporary bathroom in London with a drop-in tub, a corner shower, white tile, subway tile, grey walls, concrete floors, a wall-mount sink, grey floor and an open shower.
Design ideas for a mid-sized contemporary bathroom in London with a drop-in tub, a corner shower, white tile, subway tile, grey walls, concrete floors, a wall-mount sink, grey floor and an open shower.
Bathroom Design Ideas with a Drop-in Tub and a Corner Shower
7