Bathroom Design Ideas with a Drop-in Tub and a Double Vanity
Refine by:
Budget
Sort by:Popular Today
21 - 40 of 5,500 photos
Item 1 of 3

This master bath was an explosion of travertine and beige.
The clients wanted an updated space without the expense of a full remodel. We layered a textured faux grasscloth and painted the trim to soften the tones of the tile. The existing cabinets were painted a bold blue and new hardware dressed them up. The crystal chandelier and mirrored sconces add sparkle to the space. New larger mirrors bring light into the space and a soft linen roman shade with embellished tassel fringe frames the bathtub area. Our favorite part of the space is the well traveled Turkish rug to add some warmth and pattern to the space. A treasured piece of art from their trip to Italy found its forever home in the redone bath.

Liadesign
Inspiration for a contemporary master bathroom in Milan with flat-panel cabinets, grey cabinets, a drop-in tub, an alcove shower, a two-piece toilet, beige tile, porcelain tile, grey walls, porcelain floors, a vessel sink, engineered quartz benchtops, beige floor, a hinged shower door, white benchtops, a double vanity, a built-in vanity and exposed beam.
Inspiration for a contemporary master bathroom in Milan with flat-panel cabinets, grey cabinets, a drop-in tub, an alcove shower, a two-piece toilet, beige tile, porcelain tile, grey walls, porcelain floors, a vessel sink, engineered quartz benchtops, beige floor, a hinged shower door, white benchtops, a double vanity, a built-in vanity and exposed beam.

New double sink vanity, from Elegant Stone and Cabinets in Walnut creek - J & K shaker style cabinets in gray and Calcutta Laza Quartz top, mirrors from BBB, Kohler Purist faucets, and scones from lights.com, flooring from home depot, and hardware pulls are Elements Naples in satin nickel
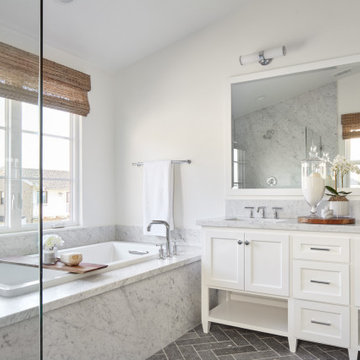
Photography: Agnieszka Jakubowicz/ Build+Design: Robson Homes
Inspiration for a transitional bathroom in San Francisco with shaker cabinets, white cabinets, a drop-in tub, white walls, an undermount sink, grey floor, grey benchtops, a double vanity and a freestanding vanity.
Inspiration for a transitional bathroom in San Francisco with shaker cabinets, white cabinets, a drop-in tub, white walls, an undermount sink, grey floor, grey benchtops, a double vanity and a freestanding vanity.
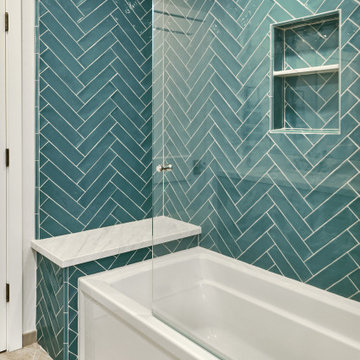
Inspiration for a large transitional kids bathroom in San Francisco with recessed-panel cabinets, blue cabinets, a drop-in tub, a two-piece toilet, blue tile, ceramic tile, grey walls, porcelain floors, an undermount sink, marble benchtops, beige floor, a hinged shower door, white benchtops, a double vanity, a built-in vanity and a shower/bathtub combo.
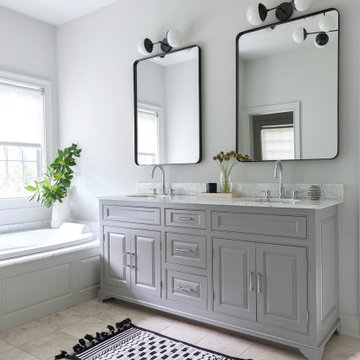
Inspiration for a transitional master bathroom in New York with grey cabinets, a drop-in tub, an undermount sink, marble benchtops, beige floor, grey benchtops, a double vanity, a built-in vanity and beaded inset cabinets.
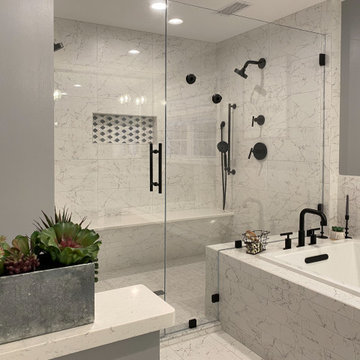
This Master Suite while being spacious, was poorly planned in the beginning. Master Bathroom and Walk-in Closet were small relative to the Bedroom size. Bathroom, being a maze of turns, offered a poor traffic flow. It only had basic fixtures and was never decorated to look like a living space. Geometry of the Bedroom (long and stretched) allowed to use some of its' space to build two Walk-in Closets while the original walk-in closet space was added to adjacent Bathroom. New Master Bathroom layout has changed dramatically (walls, door, and fixtures moved). The new space was carefully planned for two people using it at once with no sacrifice to the comfort. New shower is huge. It stretches wall-to-wall and has a full length bench with granite top. Frame-less glass enclosure partially sits on the tub platform (it is a drop-in tub). Tiles on the walls and on the floor are of the same collection. Elegant, time-less, neutral - something you would enjoy for years. This selection leaves no boundaries on the decor. Beautiful open shelf vanity cabinet was actually made by the Home Owners! They both were actively involved into the process of creating their new oasis. New Master Suite has two separate Walk-in Closets. Linen closet which used to be a part of the Bathroom, is now accessible from the hallway. Master Bedroom, still big, looks stunning. It reflects taste and life style of the Home Owners and blends in with the overall style of the House. Some of the furniture in the Bedroom was also made by the Home Owners.
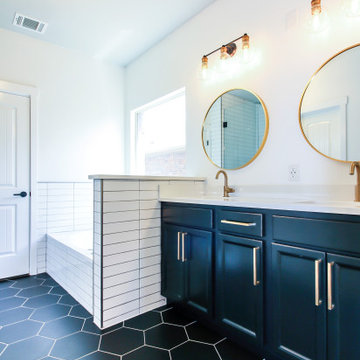
These are pictures of one of our latest remodel projects. We replaced the shower and all the tile surrounding the garden tub. The cabinets were re finished black and the floor was replaced using these mat black hexagon shaped tiles. All of the faucet fixtures and lights were also replaced. To update the contractor wall mirror, we added two round gold mirrors and vanity lights above.
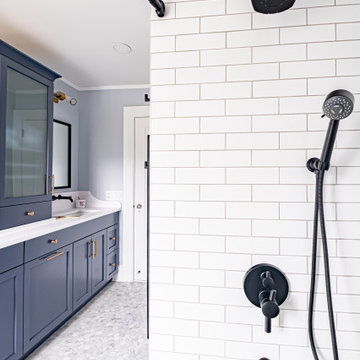
White Subway Tile Shower with Black Fixtures
Photos by VLG Photography
Inspiration for a mid-sized modern kids bathroom in Newark with shaker cabinets, blue cabinets, a drop-in tub, a shower/bathtub combo, a two-piece toilet, white tile, subway tile, marble floors, an undermount sink, engineered quartz benchtops, a shower curtain, white benchtops, a niche, a double vanity and a built-in vanity.
Inspiration for a mid-sized modern kids bathroom in Newark with shaker cabinets, blue cabinets, a drop-in tub, a shower/bathtub combo, a two-piece toilet, white tile, subway tile, marble floors, an undermount sink, engineered quartz benchtops, a shower curtain, white benchtops, a niche, a double vanity and a built-in vanity.
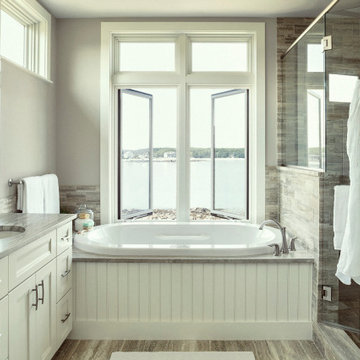
Photo of a beach style bathroom in Portland Maine with recessed-panel cabinets, white cabinets, a drop-in tub, gray tile, grey walls, an undermount sink, grey floor, grey benchtops, a double vanity and a built-in vanity.
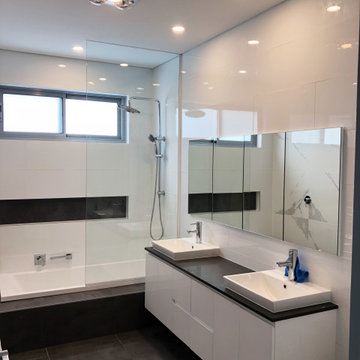
1800mm Wall Hung vanity With recessed Shaving Cabinet.
Combined Shower & Bath space with long niche.
Design ideas for a mid-sized modern kids bathroom in Sydney with flat-panel cabinets, white cabinets, a drop-in tub, a shower/bathtub combo, a two-piece toilet, white tile, ceramic tile, white walls, porcelain floors, a drop-in sink, engineered quartz benchtops, grey floor, an open shower, grey benchtops, a niche, a double vanity, a floating vanity and coffered.
Design ideas for a mid-sized modern kids bathroom in Sydney with flat-panel cabinets, white cabinets, a drop-in tub, a shower/bathtub combo, a two-piece toilet, white tile, ceramic tile, white walls, porcelain floors, a drop-in sink, engineered quartz benchtops, grey floor, an open shower, grey benchtops, a niche, a double vanity, a floating vanity and coffered.

This 25-year-old builder grade bathroom was due for a major upgrade in both function and design. The jetted tub was a useless space hog since it did not work and leaked. The size of the shower had been dictated by the preformed shower pan and not the desire of the homeowner. All materials and finishes were outdated.
The Bel Air Construction team designed a stunning transformation for this large master bath that includes improved use of the space, improved functionality, and a relaxing color scheme.
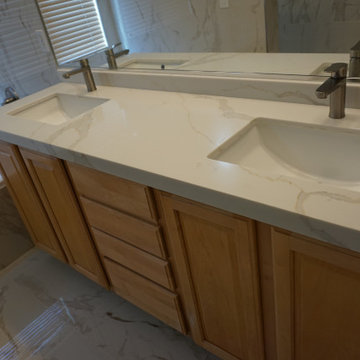
Totally remodeled bathroom. Extended the shower with a large pony wall. Install a beautiful white, gold, and brown tile throughout.
Photo of a large modern master bathroom in Las Vegas with a drop-in tub, a corner shower, multi-coloured tile, porcelain tile, porcelain floors, an undermount sink, engineered quartz benchtops, multi-coloured floor, an open shower, white benchtops, a shower seat, a double vanity and a freestanding vanity.
Photo of a large modern master bathroom in Las Vegas with a drop-in tub, a corner shower, multi-coloured tile, porcelain tile, porcelain floors, an undermount sink, engineered quartz benchtops, multi-coloured floor, an open shower, white benchtops, a shower seat, a double vanity and a freestanding vanity.

This master bath boasts a custom built double vanity with a large mirror and adjacent shelving near the drop in bath tub. Floor, walls, and counters are polished Calacatta Gold marble, all is accented with polished nickel plumbing fixtures and hardware.
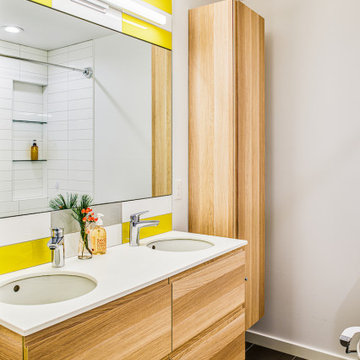
Wide subway tile is used to revamp this hall bathroom. Design and construction by Meadowlark Design + Build in Ann Arbor, Michigan. Professional photography by Sean Carter.
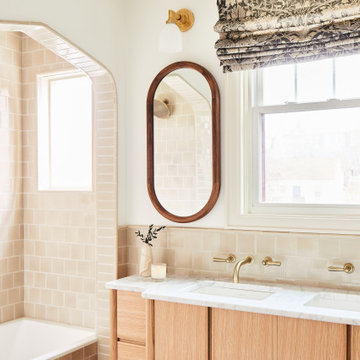
Traditional master bathroom in San Francisco with flat-panel cabinets, light wood cabinets, a drop-in tub, beige tile, an undermount sink, white benchtops, a double vanity and a niche.
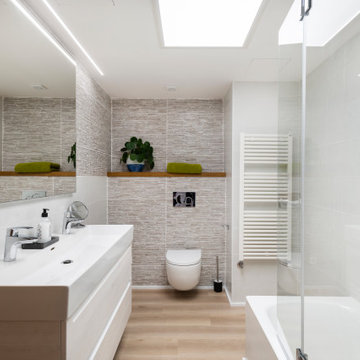
Baño principal con diseño integral.
Mid-sized modern master bathroom in Palma de Mallorca with white cabinets, a drop-in tub, a one-piece toilet, gray tile, grey walls, medium hardwood floors, beige floor, an enclosed toilet, a double vanity and a floating vanity.
Mid-sized modern master bathroom in Palma de Mallorca with white cabinets, a drop-in tub, a one-piece toilet, gray tile, grey walls, medium hardwood floors, beige floor, an enclosed toilet, a double vanity and a floating vanity.

Photo of a large contemporary master bathroom in London with a drop-in tub, an alcove shower, a wall-mount toilet, blue tile, a wall-mount sink, marble benchtops and a double vanity.
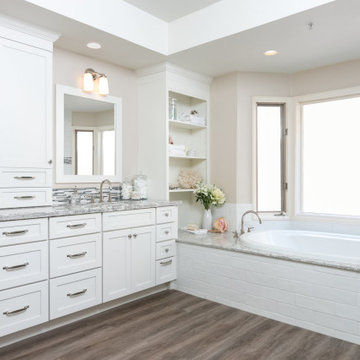
A traditional style master bath for a lovely couple on Harbour Island in Oxnard. Once a dark and drab space, now light and airy to go with their breathtaking ocean views!
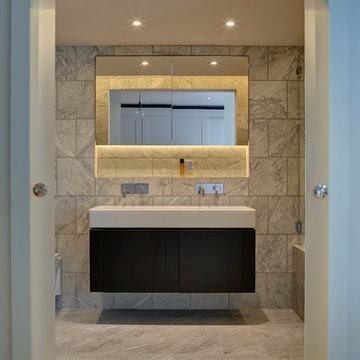
St. George's Terrace is our luxurious renovation of a grand, Grade II Listed garden apartment in the centre of Primrose Hill village, North London.
Meticulously renovated after 40 years in the same hands, we reinstated the grand salon, kitchen and dining room - added a Crittall style breakfast room, and dug out additional space at basement level to form a third bedroom and second bathroom.
Bathroom Design Ideas with a Drop-in Tub and a Double Vanity
2