Bathroom Design Ideas with a Drop-in Tub and a Double Vanity
Refine by:
Budget
Sort by:Popular Today
101 - 120 of 5,500 photos
Item 1 of 3

Photo of a large modern kids bathroom in Salt Lake City with shaker cabinets, white cabinets, a drop-in tub, an open shower, a two-piece toilet, blue tile, glass tile, grey walls, porcelain floors, an undermount sink, engineered quartz benchtops, brown floor, a hinged shower door, white benchtops, a double vanity and a built-in vanity.

Imagine a relaxing bath overlooking the woods! This Primary Bath remodel focused on clean surfaces and quiet colors. Design and construction by Meadowlark Design+Build. Photography by Sean Carter, Ann Arbor

Photo of a large midcentury master bathroom in Charlotte with flat-panel cabinets, grey cabinets, a drop-in tub, a corner shower, gray tile, porcelain tile, grey walls, marble floors, an undermount sink, marble benchtops, multi-coloured floor, a hinged shower door, white benchtops, a shower seat, a double vanity, a built-in vanity and planked wall panelling.
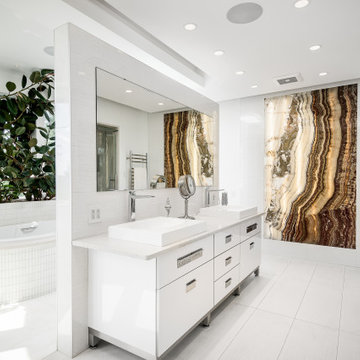
This amazing custom master bath shows of the ultimate in luxury. It has a built in custom cabinets, custom designed tub area to house amazing plants and beautiful red onyx for a splash of color. This bathroom is part of the custom built and designed home which is currently being offer for sale by Sotheby's realty by RealtorJK.com
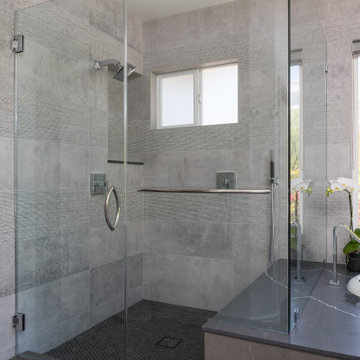
The master bathroom remodel was done in continuation of the color scheme that was done throughout the house.
Large format tile was used for the floor to eliminate as many grout lines and to showcase the large open space that is present in the bathroom.
All 3 walls were tiles with large format tile as well with 3 decorative lines running in parallel with 1 tile spacing between them.
The deck of the tub that also acts as the bench in the shower was covered with the same quartz stone material that was used for the vanity countertop, notice for its running continuously from the vanity to the waterfall to the tub deck and its step.
Another great use for the countertop was the ledge of the shampoo niche.
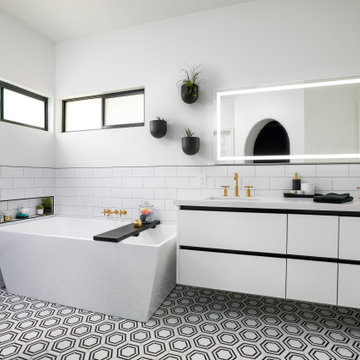
The octagonal subway tile pattern ties the other blacks and whites of the bathroom together. The floating vanity hovers above the tile to give the space more depth.
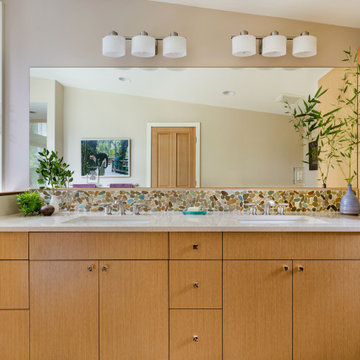
Inspiration for a mid-sized contemporary master wet room bathroom in Seattle with flat-panel cabinets, light wood cabinets, a drop-in tub, a two-piece toilet, multi-coloured tile, pebble tile, beige walls, porcelain floors, an undermount sink, quartzite benchtops, beige floor, a hinged shower door, white benchtops and a double vanity.
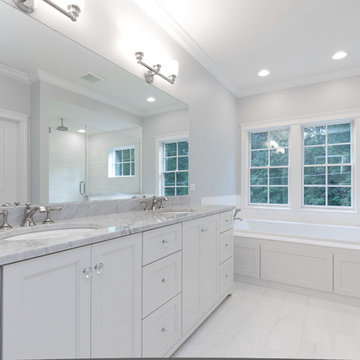
This master bath was designed for comfort and relaxing at the end of the day. Soak up bubbles in the large tub while taking in the night sky colors.
Architect: Meyer Design
Photos: Jody Kmetz

This bathroom exudes luxury, reminiscent of a high-end hotel. The design incorporates eye-pleasing white and cream tones, creating an atmosphere of sophistication and opulence.

Executing our Forcrete micro-cement finish to this wonderful bathroom fit out by PCP Bespoke Bathrooms in Radlett, complimenting our own custom finish to imitate a beautiful stone appearance as shown in our mirror close up picture. The beauty about our micro cement systems is the fact al our coats are fully water-proof, giving a seamless appearance with excellent attention to detail.
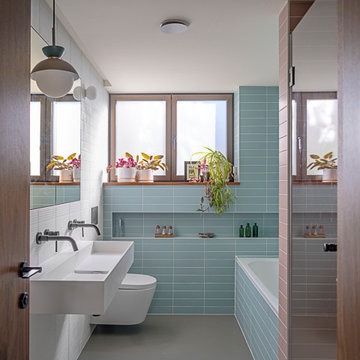
Photo of a large midcentury kids bathroom in London with a drop-in tub, green tile, grey floor and a double vanity.

1432 W Roberts was a complete home remodel house was built in the 60's and never updated.
Photo of a large modern bathroom in Other with raised-panel cabinets, white cabinets, a drop-in tub, a shower/bathtub combo, a two-piece toilet, beige walls, vinyl floors, a vessel sink, quartzite benchtops, brown floor, a sliding shower screen, multi-coloured benchtops, a double vanity and a built-in vanity.
Photo of a large modern bathroom in Other with raised-panel cabinets, white cabinets, a drop-in tub, a shower/bathtub combo, a two-piece toilet, beige walls, vinyl floors, a vessel sink, quartzite benchtops, brown floor, a sliding shower screen, multi-coloured benchtops, a double vanity and a built-in vanity.
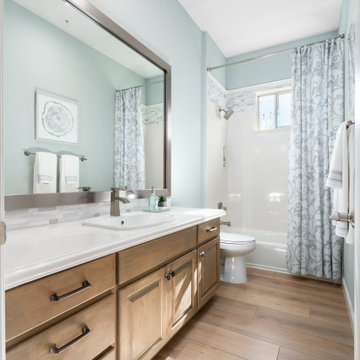
Inspired by sandy shorelines on the California coast, this beachy blonde vinyl floor brings just the right amount of variation to each room. With the Modin Collection, we have raised the bar on luxury vinyl plank. The result is a new standard in resilient flooring. Modin offers true embossed in register texture, a low sheen level, a rigid SPC core, an industry-leading wear layer, and so much more.
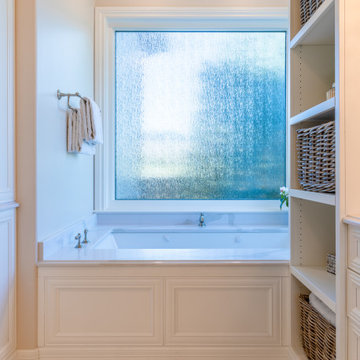
Master bath with hotel look...marble flooring and shower, jacuzzi tub, large shower and feature tile backsplash.
Large traditional master bathroom in Denver with flat-panel cabinets, white cabinets, a drop-in tub, beige tile, marble, ceramic floors, engineered quartz benchtops, white floor, white benchtops, a double vanity and a built-in vanity.
Large traditional master bathroom in Denver with flat-panel cabinets, white cabinets, a drop-in tub, beige tile, marble, ceramic floors, engineered quartz benchtops, white floor, white benchtops, a double vanity and a built-in vanity.
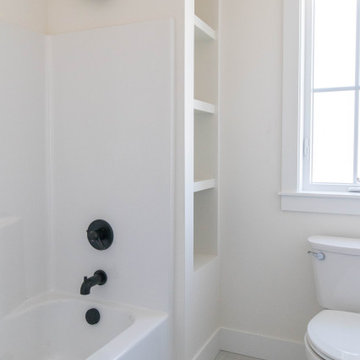
Inspiration for a small country kids bathroom in Other with shaker cabinets, white cabinets, a drop-in tub, a shower/bathtub combo, white tile, a drop-in sink, engineered quartz benchtops, a double vanity and a built-in vanity.
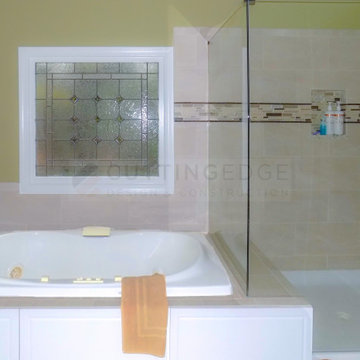
Inspiration for a large transitional master bathroom with raised-panel cabinets, white cabinets, a drop-in tub, a corner shower, a two-piece toilet, beige tile, porcelain tile, beige walls, porcelain floors, an undermount sink, quartzite benchtops, white floor, a hinged shower door, green benchtops, a double vanity and a built-in vanity.
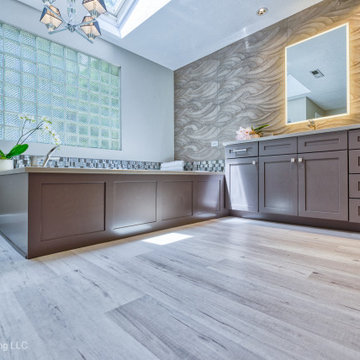
We removed the long wall of mirrors and moved the tub into the empty space at the left end of the vanity. We replaced the carpet with a beautiful and durable Luxury Vinyl Plank. We simply refaced the double vanity with a shaker style.
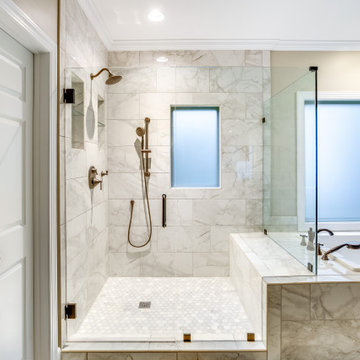
Photo of a mid-sized transitional master bathroom in Birmingham with dark wood cabinets, a drop-in tub, an alcove shower, a two-piece toilet, white tile, porcelain tile, beige walls, porcelain floors, an undermount sink, engineered quartz benchtops, grey floor, a hinged shower door, white benchtops, an enclosed toilet, a double vanity and a built-in vanity.
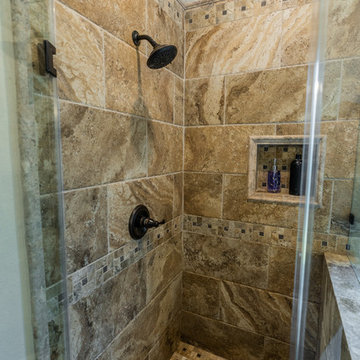
Transitional compact Master bath remodeling with a beautiful design. Custom dark wood double under mount sinks vanity type with the granite countertop and LED mirrors. The built-in vanity was with raised panel. The tile was from porcelain (Made in the USA) to match the overall color theme. The bathroom also includes a drop-in bathtub and a one-pieces toilet. The flooring was from porcelain with the same beige color to match the overall color theme.
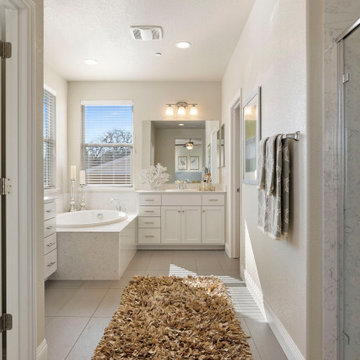
Large transitional master bathroom in Sacramento with shaker cabinets, white cabinets, a drop-in tub, beige walls, a drop-in sink, grey floor, grey benchtops, a double vanity and a built-in vanity.
Bathroom Design Ideas with a Drop-in Tub and a Double Vanity
6