Bathroom Design Ideas with a Drop-in Tub and a Drop-in Sink
Refine by:
Budget
Sort by:Popular Today
21 - 40 of 11,833 photos
Item 1 of 3

On a quiet street in Clifton a Georgian townhouse has undergone a stunning transformation. Inside, our designer Tim was tasked with creating three functional and inviting bathrooms. A key aspect of the brief was storage, as the bathrooms needed to stand up to every day family life whilst still maintaining the luxury aesthetic of the period property. The family bathroom cleverly conceals a boiler behind soft blue paneling while the shower is enclosed with an innovative frameless sliding screen allowing a large showering space without compromising the openness of the space. The ensuite bathroom with floating sink unit with built in storage and solid surface sink offers both practical storage and easy cleaning. On the top floor a guest shower room houses a generous shower with recessed open shelving and another practical floating vanity unit with integrated sink.
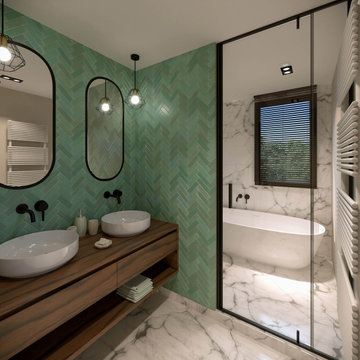
Salle de bain
This is an example of a mid-sized mediterranean master wet room bathroom in Nice with a drop-in tub, a wall-mount toilet, multi-coloured tile, ceramic tile, green walls, ceramic floors, a drop-in sink, wood benchtops, white floor, an open shower, brown benchtops, a niche and a double vanity.
This is an example of a mid-sized mediterranean master wet room bathroom in Nice with a drop-in tub, a wall-mount toilet, multi-coloured tile, ceramic tile, green walls, ceramic floors, a drop-in sink, wood benchtops, white floor, an open shower, brown benchtops, a niche and a double vanity.
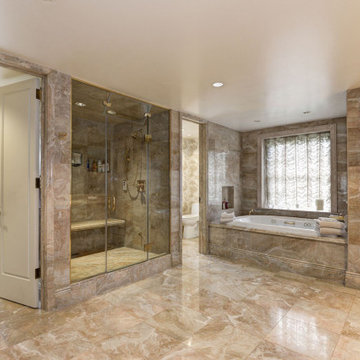
Expansive traditional master bathroom in DC Metro with furniture-like cabinets, brown cabinets, a drop-in tub, an alcove shower, beige walls, limestone floors, a drop-in sink, beige floor, a hinged shower door, beige benchtops, a double vanity, a built-in vanity and marble benchtops.
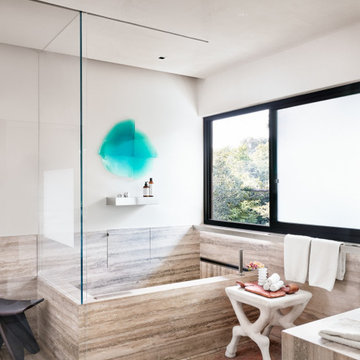
Mid-sized contemporary master wet room bathroom in Austin with flat-panel cabinets, brown cabinets, a drop-in tub, a one-piece toilet, beige walls, a drop-in sink, grey floor, a hinged shower door, grey benchtops, a shower seat, a single vanity and a built-in vanity.
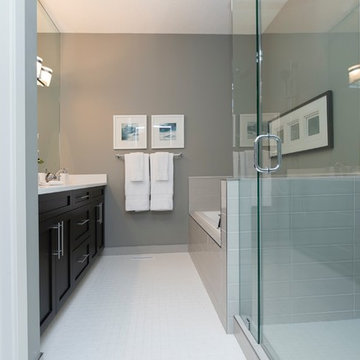
- Seamless Glass Shower Install
- New Paint, Floors, Vanity, and Appliances
- New mirror
- Backsplash to the ceiling
Photo of a mid-sized modern master bathroom in Dallas with recessed-panel cabinets, dark wood cabinets, a drop-in tub, a double shower, gray tile, ceramic tile, grey walls, cement tiles, a drop-in sink, granite benchtops, white floor, an open shower and white benchtops.
Photo of a mid-sized modern master bathroom in Dallas with recessed-panel cabinets, dark wood cabinets, a drop-in tub, a double shower, gray tile, ceramic tile, grey walls, cement tiles, a drop-in sink, granite benchtops, white floor, an open shower and white benchtops.
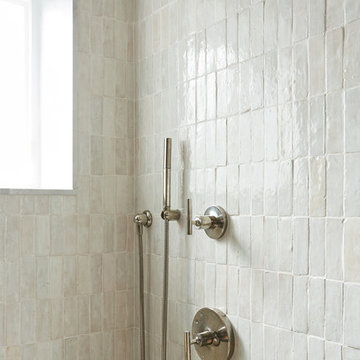
Mill Valley Scandinavian, Bright bathroom, textured tile, and concrete counters
Photographer: John Merkl
Photo of a scandinavian bathroom in San Francisco with flat-panel cabinets, light wood cabinets, a drop-in tub, white tile, white walls, ceramic floors, a drop-in sink, white floor, a hinged shower door and grey benchtops.
Photo of a scandinavian bathroom in San Francisco with flat-panel cabinets, light wood cabinets, a drop-in tub, white tile, white walls, ceramic floors, a drop-in sink, white floor, a hinged shower door and grey benchtops.
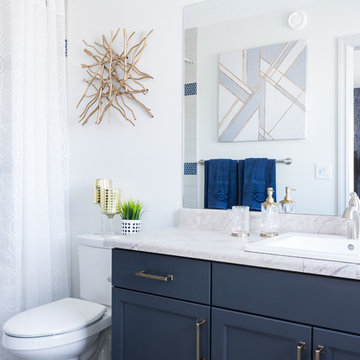
Inspiration for a transitional bathroom in Edmonton with recessed-panel cabinets, blue cabinets, a drop-in tub, a shower/bathtub combo, beige tile, blue tile, mosaic tile, white walls, a drop-in sink, a shower curtain and white benchtops.
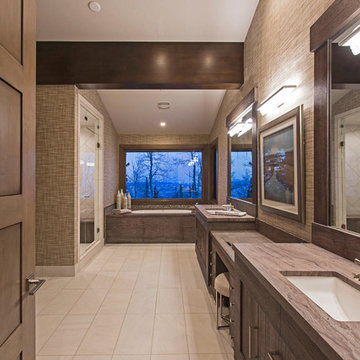
Double sinks, make-up vanity, a soaker tub, and a walk-in shower make this bathroom a mini spa to enjoy after a long day of skiing.
Expansive contemporary master bathroom in Salt Lake City with flat-panel cabinets, medium wood cabinets, a drop-in tub, a corner shower, a one-piece toilet, gray tile, ceramic tile, brown walls, ceramic floors, a drop-in sink, granite benchtops, beige floor, a hinged shower door, brown benchtops, a shower seat, a double vanity, a built-in vanity, exposed beam and wallpaper.
Expansive contemporary master bathroom in Salt Lake City with flat-panel cabinets, medium wood cabinets, a drop-in tub, a corner shower, a one-piece toilet, gray tile, ceramic tile, brown walls, ceramic floors, a drop-in sink, granite benchtops, beige floor, a hinged shower door, brown benchtops, a shower seat, a double vanity, a built-in vanity, exposed beam and wallpaper.
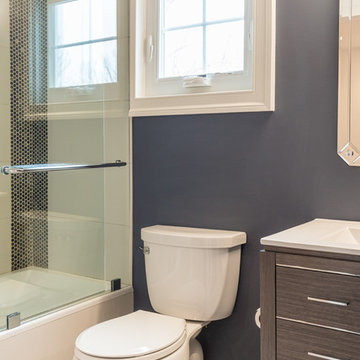
Jack and Jill Bathroom Addition
photo by Tod Connell Photography
This is an example of a small contemporary kids bathroom in DC Metro with flat-panel cabinets, dark wood cabinets, a drop-in tub, a shower/bathtub combo, a two-piece toilet, multi-coloured tile, porcelain tile, blue walls, porcelain floors, a drop-in sink, solid surface benchtops, white floor and a sliding shower screen.
This is an example of a small contemporary kids bathroom in DC Metro with flat-panel cabinets, dark wood cabinets, a drop-in tub, a shower/bathtub combo, a two-piece toilet, multi-coloured tile, porcelain tile, blue walls, porcelain floors, a drop-in sink, solid surface benchtops, white floor and a sliding shower screen.
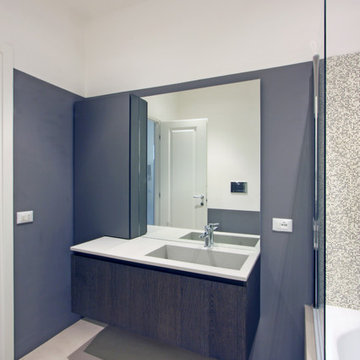
Franco Bernardini
This is an example of a mid-sized modern master bathroom in Rome with a drop-in sink, furniture-like cabinets, dark wood cabinets, concrete benchtops, a drop-in tub, a wall-mount toilet, gray tile, mosaic tile, grey walls and concrete floors.
This is an example of a mid-sized modern master bathroom in Rome with a drop-in sink, furniture-like cabinets, dark wood cabinets, concrete benchtops, a drop-in tub, a wall-mount toilet, gray tile, mosaic tile, grey walls and concrete floors.
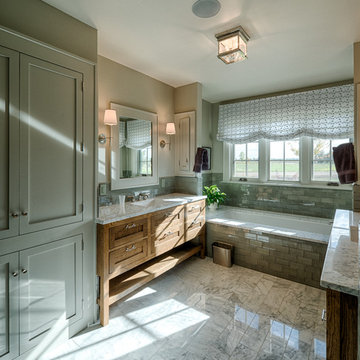
Design ideas for a mid-sized country master bathroom in Denver with a drop-in sink, shaker cabinets, granite benchtops, a drop-in tub, a two-piece toilet, green tile, glass tile, beige walls and medium wood cabinets.
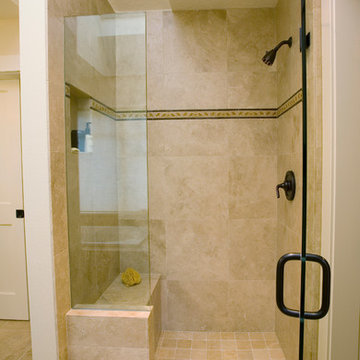
Inspiration for a large traditional master bathroom in Portland with shaker cabinets, light wood cabinets, a drop-in tub, a corner shower, a two-piece toilet, beige tile, ceramic tile, beige walls, ceramic floors, a drop-in sink, tile benchtops, beige floor and a hinged shower door.

This mesmerising floor in marble herringbone tiles, echos the Art Deco style with its stunning colour palette. Embracing our clients openness to sustainability, we installed a unique cabinet and marble sink, which was repurposed into a standout bathroom feature with its intricate detailing and extensive storage.
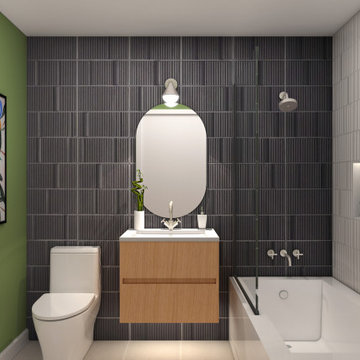
The Sheridan is that special project that sparked the beginning of AYYA. Meeting with the home owners and having the opportunity to design those intimate spaces of their charming home in Uptown Chicago was a pleasure and privilege.
The focus of this design story is respecting the architecture and the history of the building while creating a contemporary design that relates to their modern life.
The spaces were completely transformed from what they were to become at their best potential.
The Primary Bathroom was a nod to tradition with the black and white subway tiles, a custom walnut vanity, and mosaic floors. While the Guest Bathroom took a more modern approach, bringing more vertical texture and bold colors to create a statement that connects this room with the rest of the house.

Wet Room, Modern Wet Room Perfect Bathroom FInish, Amazing Grey Tiles, Stone Bathrooms, Small Bathroom, Brushed Gold Tapware, Bricked Bath Wet Room
Small beach style kids wet room bathroom in Perth with shaker cabinets, white cabinets, a drop-in tub, gray tile, porcelain tile, grey walls, porcelain floors, a drop-in sink, solid surface benchtops, grey floor, an open shower, white benchtops, a single vanity and a floating vanity.
Small beach style kids wet room bathroom in Perth with shaker cabinets, white cabinets, a drop-in tub, gray tile, porcelain tile, grey walls, porcelain floors, a drop-in sink, solid surface benchtops, grey floor, an open shower, white benchtops, a single vanity and a floating vanity.

This kid's bathroom has a simple design that will never go out of style. This black and white bathroom features Alder cabinetry, contemporary mirror wrap, matte hexagon floor tile, and a playful pattern tile used for the backsplash and shower niche.

Small contemporary master bathroom in Rome with flat-panel cabinets, grey cabinets, a drop-in tub, black tile, porcelain tile, black walls, dark hardwood floors, a drop-in sink, limestone benchtops, brown floor, grey benchtops, a single vanity, a floating vanity, recessed and wood walls.
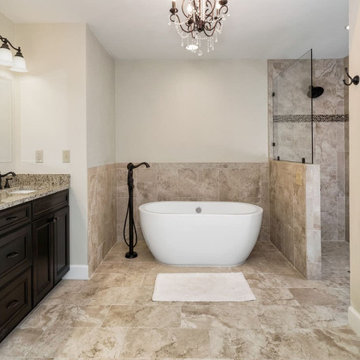
Gorgeous Master Bathroom with White Walls and Granite Bathroom Countertops. Drop-in Freestanding Tub with a Walk-in Shower.
Photo of a small midcentury bathroom in Miami with raised-panel cabinets, black cabinets, a drop-in tub, a shower/bathtub combo, gray tile, ceramic tile, white walls, ceramic floors, a drop-in sink, granite benchtops, multi-coloured floor, a shower curtain, multi-coloured benchtops, a single vanity and a built-in vanity.
Photo of a small midcentury bathroom in Miami with raised-panel cabinets, black cabinets, a drop-in tub, a shower/bathtub combo, gray tile, ceramic tile, white walls, ceramic floors, a drop-in sink, granite benchtops, multi-coloured floor, a shower curtain, multi-coloured benchtops, a single vanity and a built-in vanity.
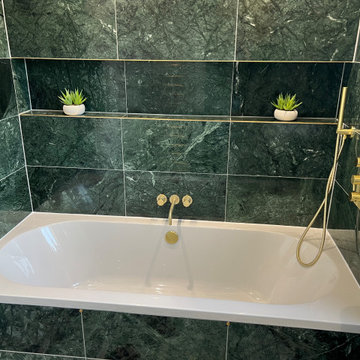
Striking green tiles make a statement in this family bathroom, with brass and wood accents and a patterned tile floor it is packed full of style
Photo of a small modern kids bathroom in London with raised-panel cabinets, a drop-in tub, a shower/bathtub combo, green walls, mosaic tile floors, a drop-in sink, a single vanity and a built-in vanity.
Photo of a small modern kids bathroom in London with raised-panel cabinets, a drop-in tub, a shower/bathtub combo, green walls, mosaic tile floors, a drop-in sink, a single vanity and a built-in vanity.

Interior: Kitchen Studio of Glen Ellyn
Photography: Michael Alan Kaskel
Vanity: Woodland Cabinetry
Photo of a mid-sized tropical master bathroom in Other with beaded inset cabinets, blue cabinets, a drop-in tub, a shower/bathtub combo, white tile, ceramic tile, multi-coloured walls, mosaic tile floors, a drop-in sink, marble benchtops, multi-coloured floor, a shower curtain, white benchtops, a single vanity, a freestanding vanity and wallpaper.
Photo of a mid-sized tropical master bathroom in Other with beaded inset cabinets, blue cabinets, a drop-in tub, a shower/bathtub combo, white tile, ceramic tile, multi-coloured walls, mosaic tile floors, a drop-in sink, marble benchtops, multi-coloured floor, a shower curtain, white benchtops, a single vanity, a freestanding vanity and wallpaper.
Bathroom Design Ideas with a Drop-in Tub and a Drop-in Sink
2

