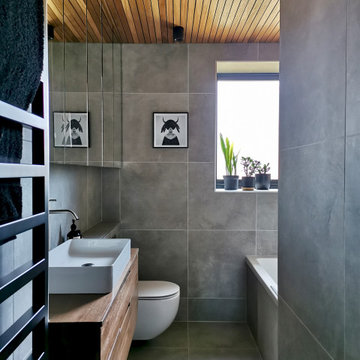Bathroom Design Ideas with a Drop-in Tub and a Shower/Bathtub Combo
Refine by:
Budget
Sort by:Popular Today
41 - 60 of 15,223 photos
Item 1 of 3

Inspiration for a small eclectic kids bathroom in Cornwall with white cabinets, a wall-mount toilet, ceramic tile, ceramic floors, a single vanity, a drop-in tub, a shower/bathtub combo, green tile, green walls, quartzite benchtops, grey floor, a hinged shower door, white benchtops and a freestanding vanity.

Maximizing the potential of a compact space, the design seamlessly incorporates all essential elements without sacrificing style. The use of micro cement on every wall, complemented by distinctive kit-kat tiles, introduces a wealth of textures, transforming the room into a functional yet visually dynamic wet room. The brushed nickel fixtures provide a striking contrast to the predominantly light and neutral color palette, adding an extra layer of sophistication.
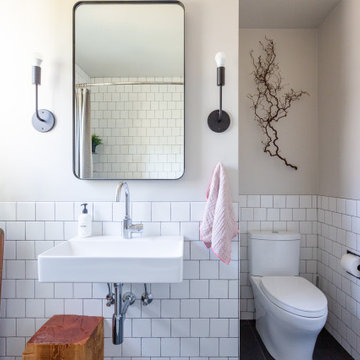
This bathroom has been transformed by stripping back to the original space ridding of all inefficient built-ins that protruded into the space. Storage has been updated with efficient use of a tall inset medicine cabinet with lighting on either side. Open shelving opposite of the toilet allows for easy access instead of opening and closing a double set of doors. And curated moments for artful elements have allowed the natural daylight to bathe this bath with the coveted airy 'space" we are all seeking...

This mesmerising floor in marble herringbone tiles, echos the Art Deco style with its stunning colour palette. Embracing our clients openness to sustainability, we installed a unique cabinet and marble sink, which was repurposed into a standout bathroom feature with its intricate detailing and extensive storage.

Design ideas for a mid-sized transitional master bathroom in Surrey with flat-panel cabinets, grey cabinets, a drop-in tub, a shower/bathtub combo, a wall-mount toilet, pink tile, ceramic tile, white walls, porcelain floors, a vessel sink, quartzite benchtops, white floor, a hinged shower door, white benchtops, a single vanity and a freestanding vanity.
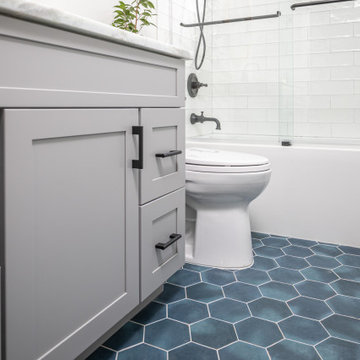
Inspiration for a small eclectic kids bathroom in Raleigh with shaker cabinets, grey cabinets, a drop-in tub, a shower/bathtub combo, a two-piece toilet, white tile, porcelain tile, white walls, porcelain floors, an undermount sink, quartzite benchtops, blue floor, a sliding shower screen, white benchtops, a single vanity and a built-in vanity.

This kid's bathroom has a simple design that will never go out of style. This black and white bathroom features Alder cabinetry, contemporary mirror wrap, matte hexagon floor tile, and a playful pattern tile used for the backsplash and shower niche.

Simple accessories adorn quartz countertop. Gunmetal finished hardware in a beautiful curved shape. Beautiful Cast glass pendants.
Photo of a small transitional 3/4 bathroom in San Francisco with furniture-like cabinets, brown cabinets, a drop-in tub, a shower/bathtub combo, a bidet, brown tile, glass tile, white walls, wood-look tile, an undermount sink, engineered quartz benchtops, beige floor, an open shower, white benchtops, a niche, a single vanity and a freestanding vanity.
Photo of a small transitional 3/4 bathroom in San Francisco with furniture-like cabinets, brown cabinets, a drop-in tub, a shower/bathtub combo, a bidet, brown tile, glass tile, white walls, wood-look tile, an undermount sink, engineered quartz benchtops, beige floor, an open shower, white benchtops, a niche, a single vanity and a freestanding vanity.
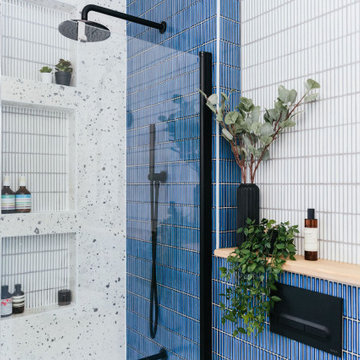
Small contemporary kids bathroom in Hampshire with light wood cabinets, a drop-in tub, a shower/bathtub combo, blue tile, porcelain tile, wood benchtops, a single vanity and a floating vanity.
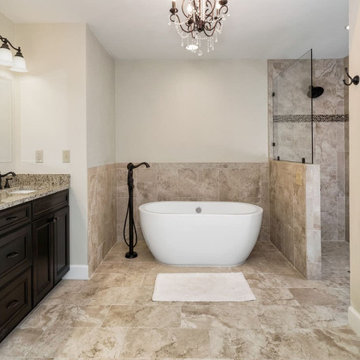
Gorgeous Master Bathroom with White Walls and Granite Bathroom Countertops. Drop-in Freestanding Tub with a Walk-in Shower.
Photo of a small midcentury bathroom in Miami with raised-panel cabinets, black cabinets, a drop-in tub, a shower/bathtub combo, gray tile, ceramic tile, white walls, ceramic floors, a drop-in sink, granite benchtops, multi-coloured floor, a shower curtain, multi-coloured benchtops, a single vanity and a built-in vanity.
Photo of a small midcentury bathroom in Miami with raised-panel cabinets, black cabinets, a drop-in tub, a shower/bathtub combo, gray tile, ceramic tile, white walls, ceramic floors, a drop-in sink, granite benchtops, multi-coloured floor, a shower curtain, multi-coloured benchtops, a single vanity and a built-in vanity.

Interior: Kitchen Studio of Glen Ellyn
Photography: Michael Alan Kaskel
Vanity: Woodland Cabinetry
Photo of a mid-sized tropical master bathroom in Other with beaded inset cabinets, blue cabinets, a drop-in tub, a shower/bathtub combo, white tile, ceramic tile, multi-coloured walls, mosaic tile floors, a drop-in sink, marble benchtops, multi-coloured floor, a shower curtain, white benchtops, a single vanity, a freestanding vanity and wallpaper.
Photo of a mid-sized tropical master bathroom in Other with beaded inset cabinets, blue cabinets, a drop-in tub, a shower/bathtub combo, white tile, ceramic tile, multi-coloured walls, mosaic tile floors, a drop-in sink, marble benchtops, multi-coloured floor, a shower curtain, white benchtops, a single vanity, a freestanding vanity and wallpaper.
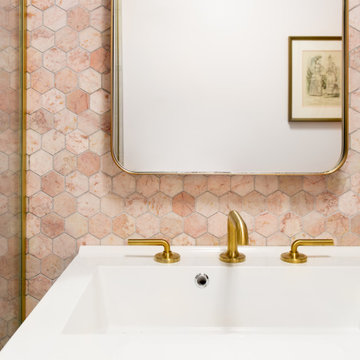
Inspiration for a small contemporary master bathroom in New York with flat-panel cabinets, white cabinets, a drop-in tub, a shower/bathtub combo, a wall-mount toilet, pink tile, marble, pink walls, ceramic floors, a console sink, quartzite benchtops, white floor, a hinged shower door, white benchtops, a single vanity and a floating vanity.
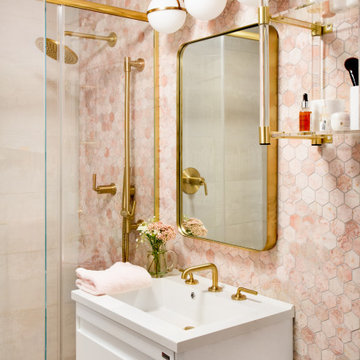
This is an example of a small transitional master bathroom in New York with flat-panel cabinets, white cabinets, a drop-in tub, a shower/bathtub combo, a wall-mount toilet, pink tile, marble, pink walls, ceramic floors, a console sink, quartzite benchtops, white floor, a hinged shower door, white benchtops, a single vanity and a floating vanity.
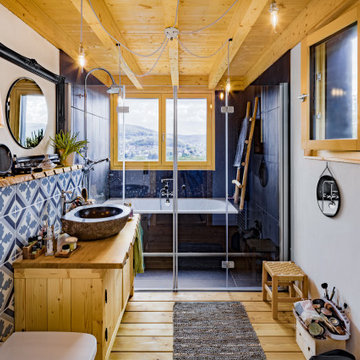
Bedingt durch eine offene Bauweise, große Fenster und eine Ausrichtung des Holzhauses zur Südseite hin, strömt reichlich Tageslicht in das Gebäude. Auch das Badezimmer mit Holzboden und Holzdecke profitiert von dem Licht.
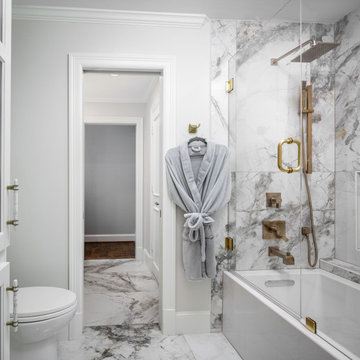
NEW EXPANDED LARGER SHOWER, PLUMBING, TUB & SHOWER GLASS
The family wanted to update their Jack & Jill’s guest bathroom. They chose stunning grey Polished tile for the walls with a beautiful deco coordinating tile for the large wall niche. Custom frameless shower glass for the enclosed tub/shower combination. The shower and bath plumbing installation in a champagne bronze Delta 17 series with a dual function pressure balanced shower system and integrated volume control with hand shower. A clean line square white drop-in tub to finish the stunning shower area.
ALL NEW FLOORING, WALL TILE & CABINETS
For this updated design, the homeowners choose a Calcutta white for their floor tile. All new paint for walls and cabinets along with new hardware and lighting. Making this remodel a stunning project!
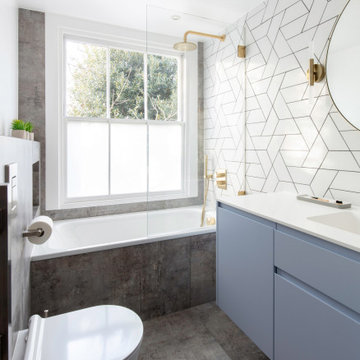
Industrial stone meets glamorous powder room in this beautiful bathroom.
This is an example of a small contemporary kids bathroom in London with flat-panel cabinets, blue cabinets, a drop-in tub, a shower/bathtub combo, a wall-mount toilet, white tile, ceramic tile, white walls, porcelain floors, a drop-in sink, solid surface benchtops, grey floor, a hinged shower door, white benchtops, a single vanity and a floating vanity.
This is an example of a small contemporary kids bathroom in London with flat-panel cabinets, blue cabinets, a drop-in tub, a shower/bathtub combo, a wall-mount toilet, white tile, ceramic tile, white walls, porcelain floors, a drop-in sink, solid surface benchtops, grey floor, a hinged shower door, white benchtops, a single vanity and a floating vanity.

This redesigned hall bathroom is spacious enough for the kids to get ready on busy school mornings. The double sink adds function while the fun tile design and punches of color creates a playful space.
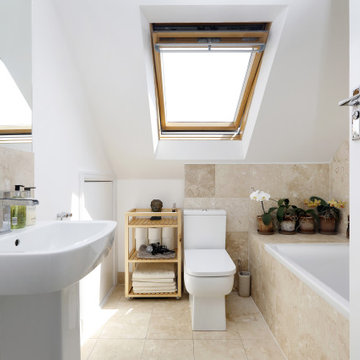
contemporary loft bathroom with beige tiles and white suite
Photo of a small contemporary master bathroom in Sussex with a drop-in tub, a shower/bathtub combo, a two-piece toilet, beige tile, ceramic tile, white walls, ceramic floors, a pedestal sink, beige floor, a single vanity and recessed.
Photo of a small contemporary master bathroom in Sussex with a drop-in tub, a shower/bathtub combo, a two-piece toilet, beige tile, ceramic tile, white walls, ceramic floors, a pedestal sink, beige floor, a single vanity and recessed.
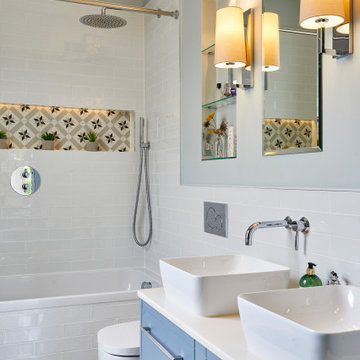
This is an example of a transitional bathroom in Surrey with blue cabinets, a drop-in tub, a shower/bathtub combo, a wall-mount toilet, white tile, ceramic tile, blue walls, ceramic floors, a pedestal sink, multi-coloured floor, a shower curtain, white benchtops and a double vanity.
Bathroom Design Ideas with a Drop-in Tub and a Shower/Bathtub Combo
3


