Bathroom Design Ideas with a Drop-in Tub and a Sliding Shower Screen
Refine by:
Budget
Sort by:Popular Today
221 - 240 of 2,379 photos
Item 1 of 3
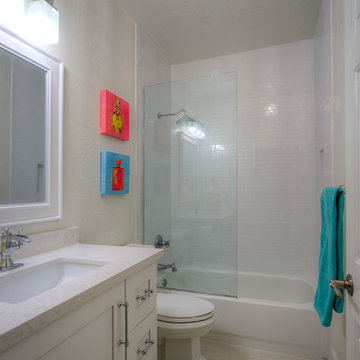
White shaker vanity with porcelain floors and subway tile shower. #kitchen #design #cabinets #kitchencabinets #kitchendesign #trends #kitchentrends #designtrends #modernkitchen #moderndesign #transitionaldesign #transitionalkitchens #farmhousekitchen #farmhousedesign #scottsdalekitchens #scottsdalecabinets #scottsdaledesign #phoenixkitchen #phoenixdesign #phoenixcabinets
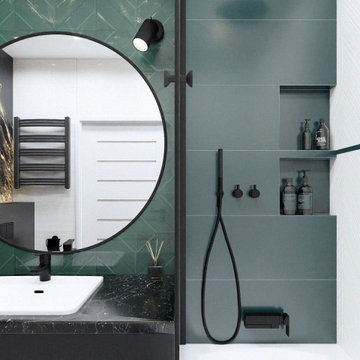
Goldene Monstera
Diese Planung entstand auf Grundlage der allgemeinen Farbgebung, die vom Kunden
bereitgestellt wurde.
Den Mittelpunkt bildet ein Zierelement in Form eines goldenen Blattes, die mit dem
schwarzen Hintergrund im Kontrast steht.
Reich verzierte Glasplatten wurden zum Motiv eines sich ausbreitenden Efeus gestaltet.
Bemerkenswert ist dabei die feine Struktur der weißen Platten. Hinter der Badewanne bilden
sie Fischgratmuster, hinter der Heizung - horizontale Linien.
Das Waschbecken wurde in eine Tischplatte mit feinem Marmormotiv eingelassen.
Badewanne mit Dusche ist vollständig durch Schiebetür abgetrennt.
An der Wand mit der Steigleitung haben wir hydrophobe Farbe verwendet.
Die Wand über dem Regal wurde mit wasserfestem selbstklebendem Vinyl beklebt.
Wir haben Unterputz-Duscharmatur, Regendusche, Badewannenarmatur mit klappbarem
Wasserhahn und Wandnischenregale eingesetzt. Auf diese Weise haben wir mehr Platz
zum Baden und verzichten auf auskragende Elemente.
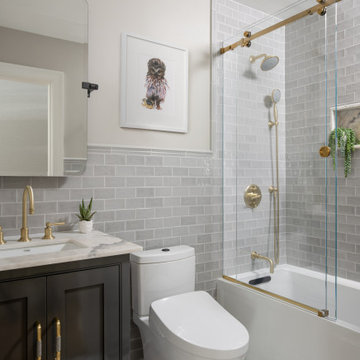
A young couple that relocated to Boston were eager to transform their duplex into a cozy and luxurious haven, to ease some pressure on their hectic lives. We worked together to balance their distinctive tastes - a blend of modern elegance from Singapore and rich traditions from South Carolina.
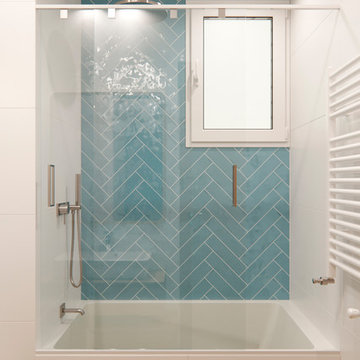
Design ideas for a small scandinavian master bathroom in Barcelona with furniture-like cabinets, light wood cabinets, a drop-in tub, blue tile, ceramic tile, white walls, wood benchtops and a sliding shower screen.
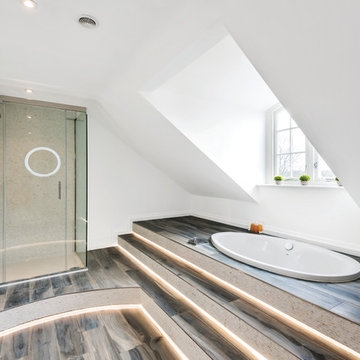
marek sikora
Large contemporary master bathroom in West Midlands with porcelain floors, a console sink, black floor, a drop-in tub, a corner shower, white walls and a sliding shower screen.
Large contemporary master bathroom in West Midlands with porcelain floors, a console sink, black floor, a drop-in tub, a corner shower, white walls and a sliding shower screen.
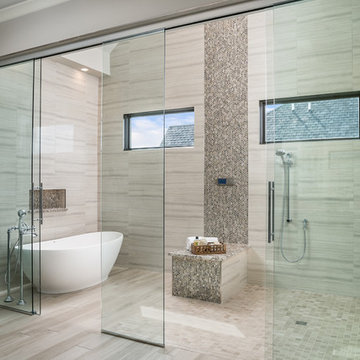
Our 4553 sq. ft. model currently has the latest smart home technology including a Control 4 centralized home automation system that can control lights, doors, temperature and more. This incredible master bathroom has custom cabinetry with his and her sinks, TV, and remote control sound, and lights. The standing shower area is enclosed and features a elegant sitting tub and a three headed UMoen shower set up where you can control your shower experience with an app. The master bathroom is complete with a walk in closet and several natural light skylights to help increase brightness day and night.
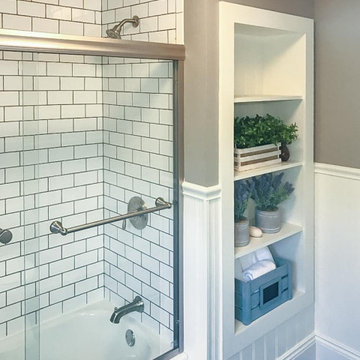
Extensive remodel to this beautiful 1930’s Tudor that included an addition that housed a custom kitchen with box beam ceilings, a family room and an upgraded master suite with marble bath.
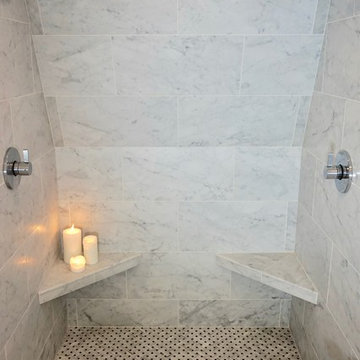
The double shower gets feels extra spacious with the slanted ceiling. A beautiful basketweave marble covers the shower floor.
Mid-sized scandinavian master bathroom in Charleston with shaker cabinets, grey cabinets, a drop-in tub, a double shower, a one-piece toilet, white tile, marble, white walls, marble floors, an undermount sink, marble benchtops, grey floor and a sliding shower screen.
Mid-sized scandinavian master bathroom in Charleston with shaker cabinets, grey cabinets, a drop-in tub, a double shower, a one-piece toilet, white tile, marble, white walls, marble floors, an undermount sink, marble benchtops, grey floor and a sliding shower screen.
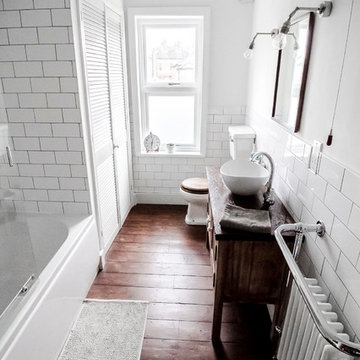
Gilda Cevasco
Mid-sized traditional kids bathroom in London with shaker cabinets, brown cabinets, a drop-in tub, a shower/bathtub combo, a one-piece toilet, white tile, subway tile, white walls, dark hardwood floors, a vessel sink, wood benchtops, brown floor and a sliding shower screen.
Mid-sized traditional kids bathroom in London with shaker cabinets, brown cabinets, a drop-in tub, a shower/bathtub combo, a one-piece toilet, white tile, subway tile, white walls, dark hardwood floors, a vessel sink, wood benchtops, brown floor and a sliding shower screen.
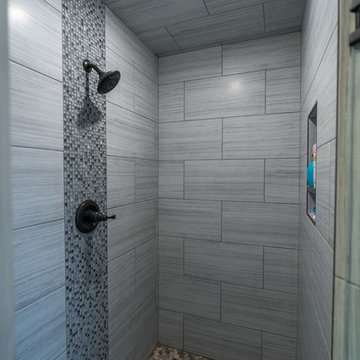
Design ideas for a transitional master bathroom in Other with shaker cabinets, white cabinets, a drop-in tub, a corner shower, a one-piece toilet, gray tile, porcelain tile, blue walls, pebble tile floors, an undermount sink, granite benchtops, grey floor and a sliding shower screen.
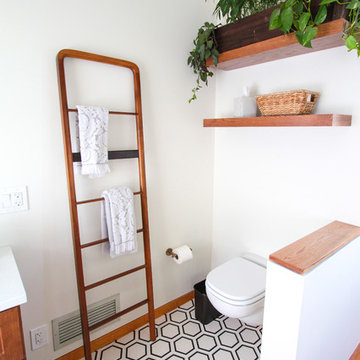
It always makes sense from a design standpoint to incorporate over-the-toilet storage solutions for added convenience during a remodel. But these red oak floating shelves from Dura Supreme absolutely nail form and function, beautifully accenting the space.
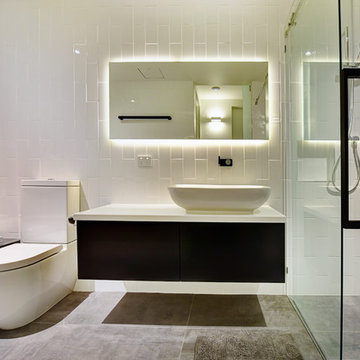
Photo of a contemporary 3/4 bathroom in Other with flat-panel cabinets, black cabinets, a drop-in tub, a curbless shower, gray tile, white tile, subway tile, a vessel sink, grey floor and a sliding shower screen.
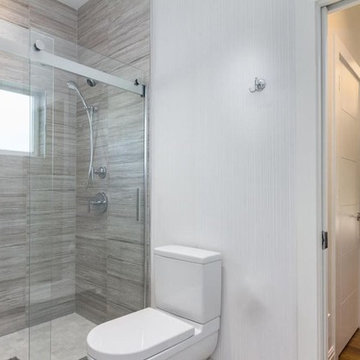
Chuck Hersh
This is an example of a mid-sized contemporary master bathroom in Miami with flat-panel cabinets, white cabinets, a drop-in tub, a two-piece toilet, gray tile, porcelain tile, grey walls, porcelain floors, an integrated sink, engineered quartz benchtops, grey floor, a sliding shower screen and an alcove shower.
This is an example of a mid-sized contemporary master bathroom in Miami with flat-panel cabinets, white cabinets, a drop-in tub, a two-piece toilet, gray tile, porcelain tile, grey walls, porcelain floors, an integrated sink, engineered quartz benchtops, grey floor, a sliding shower screen and an alcove shower.
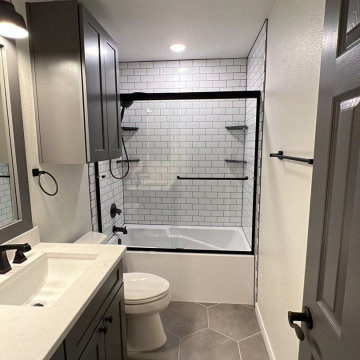
San Antonio bathroom remodeling client chose classic lines and colors to update their bathroom with a white subway shower surround with black etched grout lines. Finished out with beautiful quartz countertops, the result is not only beautiful, but also very durable and low-maintenance.
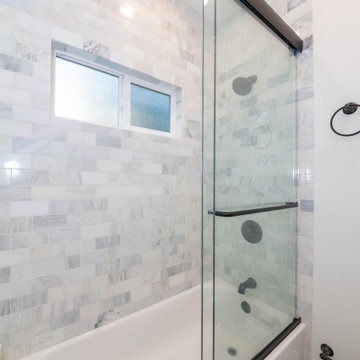
Inspiration for a mid-sized modern kids bathroom in Los Angeles with raised-panel cabinets, grey cabinets, a drop-in tub, a shower/bathtub combo, a one-piece toilet, multi-coloured tile, marble, white walls, porcelain floors, a drop-in sink, quartzite benchtops, grey floor, a sliding shower screen, white benchtops, a single vanity and a built-in vanity.
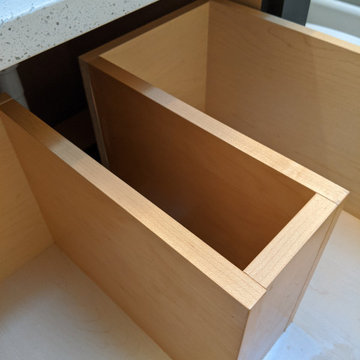
The main bath was the last project after finishing this home's bamboo kitchen and master bathroom.
While the layout stayed the same, we were able to bring more storage into the space with a new vanity cabinet, and a medicine cabinet mirror. We removed the shower and surround and placed a more modern tub with a glass shower door to make the space more open.
The mosaic green tile was what inspired the feel of the whole room, complementing the soft brown and tan tiles. The green accent is found throughout the room including the wall paint, accessories, and even the countertop.
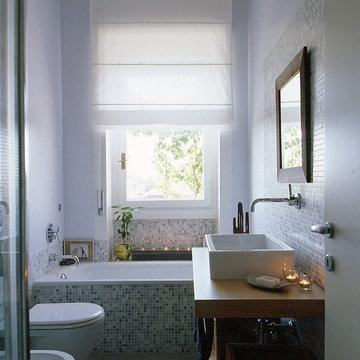
Bagno | piccolo ma funzionale ospita sia vasca che doccia. Le pareti non piastrellate sono dipinte con smalto opaco a base acqua.
Fotografo Adriano Pecchio
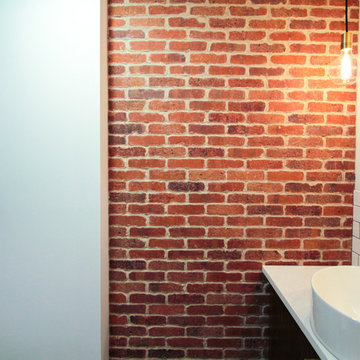
A vintage-style brick veneer accent wall and industrial aged brass accent lighting from Hudson Valley Lighting provide the perfect backdrop to this stunning Society Hill powder room.
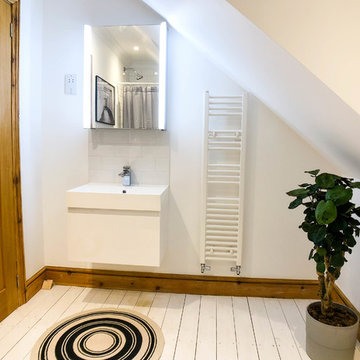
Inspiration for a large scandinavian kids bathroom in Berkshire with glass-front cabinets, grey cabinets, a drop-in tub, a shower/bathtub combo, a one-piece toilet, gray tile, ceramic tile, white walls, painted wood floors, an integrated sink, white floor and a sliding shower screen.
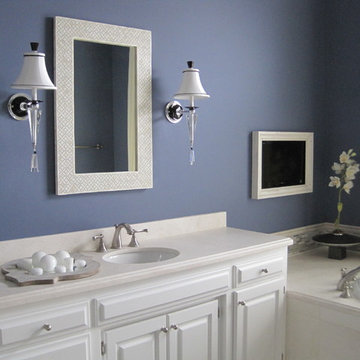
The light and airy Master Bathroom is a breath of fresh air. With the fresh blue wall color and the crisp white woodwork is a place to retreat. An alcove, drop in bathtub has a marble surround that matches the vanity and tile floors. A built in TV is beautifully framed so one can sit and relax while enjoying a bath. The walk in glass enclosed shower features spa like ammentities and continues the airy feel.
Bathroom Design Ideas with a Drop-in Tub and a Sliding Shower Screen
12