Bathroom Design Ideas with a Drop-in Tub and a Sliding Shower Screen
Refine by:
Budget
Sort by:Popular Today
141 - 160 of 2,377 photos
Item 1 of 3
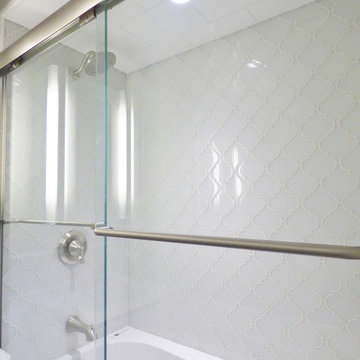
Interior Design Project Manager: Christine Hosley & Caitlin Lambert // Photography: Caitlin Lambert
Photo of a small traditional master bathroom in Other with flat-panel cabinets, white cabinets, a drop-in tub, a shower/bathtub combo, a one-piece toilet, gray tile, glass tile, beige walls, porcelain floors, a drop-in sink, glass benchtops, multi-coloured floor and a sliding shower screen.
Photo of a small traditional master bathroom in Other with flat-panel cabinets, white cabinets, a drop-in tub, a shower/bathtub combo, a one-piece toilet, gray tile, glass tile, beige walls, porcelain floors, a drop-in sink, glass benchtops, multi-coloured floor and a sliding shower screen.

This is an example of a large beach style master bathroom in Tampa with recessed-panel cabinets, white cabinets, a drop-in tub, a shower/bathtub combo, a one-piece toilet, blue walls, ceramic floors, a drop-in sink, granite benchtops, beige floor, a sliding shower screen, multi-coloured benchtops, an enclosed toilet, a double vanity, a built-in vanity, coffered and wallpaper.
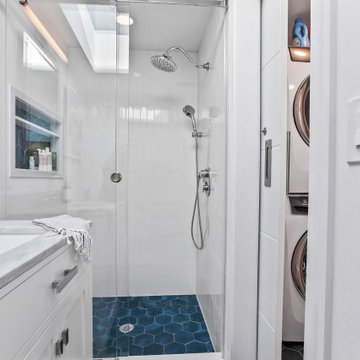
This beach house was taken down to the studs! Walls were taken down and the ceiling was taken up to the highest point it could be taken to for an expansive feeling without having to add square footage. Floors were totally renovated using an engineered hardwood light plank material, durable for sand, sun and water. The bathrooms were fully renovated and a stall shower was added to the 2nd bathroom. A pocket door allowed for space to be freed up to add a washer and dryer to the main floor. The kitchen was extended by closing up the stairs leading down to a crawl space basement (access remained outside) for an expansive kitchen with a huge kitchen island for entertaining. Light finishes and colorful blue furnishings and artwork made this space pop but versatile for the decor that was chosen. This beach house was a true dream come true and shows the absolute potential a space can have.

This sharp looking, contemporary kids bathroom has a double vanity with shaker style doors, Kohler undermount sinks, black Kallista sink fixtures and matching black accessories, lighting fixtures, hardware, and vanity mirror frames. The painted pattern tile matches all three colors in the bathroom (powder blue, black and white).
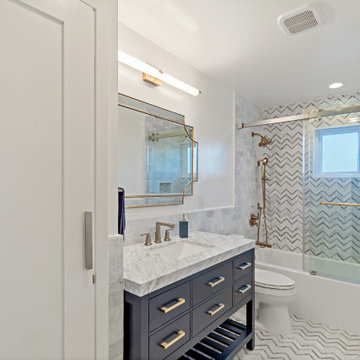
THIS SLEEK CLASSIC DESIGN WAS HAND CHOOSEN FOR THIS CLIENT, THE GOLD ACCENTS AND HERRINGBONE TILE AND MARBLE DANCE ON THE WALLS AND FLOORS, INSTALLATION OF SLIDING DOOR AND WINDOWS. MIRRORS AND TILE WALL ACROSS THE BATHROOM WALLS IS A MAJOR FACELIFT TO A DULL BATHROOM
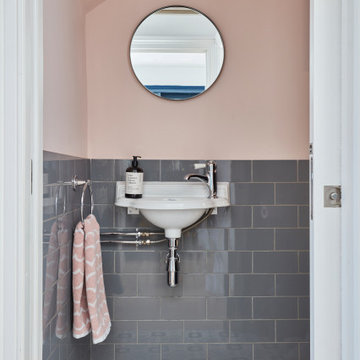
Downstairs Loo - with a flash of pink!
Design ideas for a mid-sized eclectic kids bathroom in Kent with a drop-in tub, an open shower, a wall-mount toilet, white tile, subway tile, pink walls, cement tiles, a pedestal sink, grey floor, a sliding shower screen, a single vanity and a freestanding vanity.
Design ideas for a mid-sized eclectic kids bathroom in Kent with a drop-in tub, an open shower, a wall-mount toilet, white tile, subway tile, pink walls, cement tiles, a pedestal sink, grey floor, a sliding shower screen, a single vanity and a freestanding vanity.
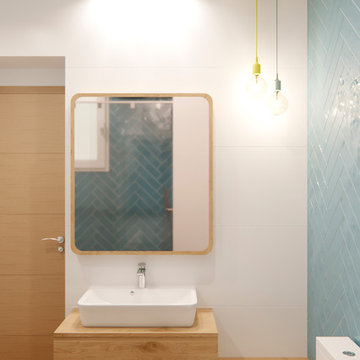
Small scandinavian master bathroom in Barcelona with furniture-like cabinets, light wood cabinets, a drop-in tub, blue tile, ceramic tile, white walls, wood benchtops and a sliding shower screen.
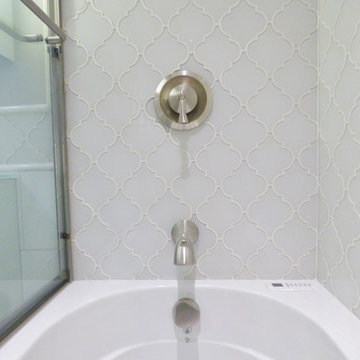
Interior Design Project Manager: Christine Hosley & Caitlin Lambert // Photography: Caitlin Lambert
Small traditional master bathroom in Other with flat-panel cabinets, white cabinets, a drop-in tub, a shower/bathtub combo, a one-piece toilet, gray tile, glass tile, beige walls, porcelain floors, a drop-in sink, glass benchtops, multi-coloured floor and a sliding shower screen.
Small traditional master bathroom in Other with flat-panel cabinets, white cabinets, a drop-in tub, a shower/bathtub combo, a one-piece toilet, gray tile, glass tile, beige walls, porcelain floors, a drop-in sink, glass benchtops, multi-coloured floor and a sliding shower screen.
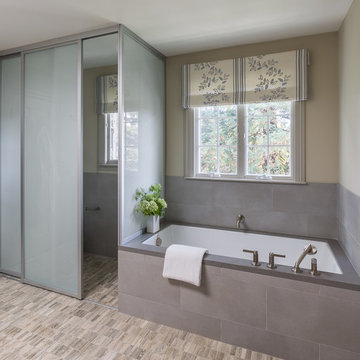
Photo of a large transitional master bathroom in San Francisco with a drop-in tub, a corner shower, a two-piece toilet, gray tile, cement tile, beige walls, ceramic floors, a drop-in sink, beige floor and a sliding shower screen.
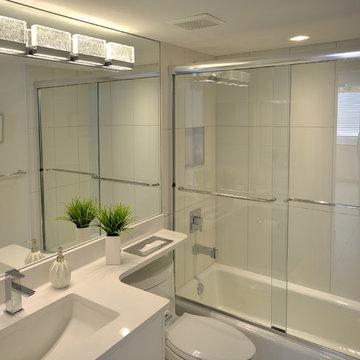
A wall mounted vanity with under-cabinet LED lights, and wrap-around mirror really help to open this room up.
This is an example of a mid-sized beach style master bathroom in Miami with an undermount sink, flat-panel cabinets, white cabinets, quartzite benchtops, a two-piece toilet, white tile, ceramic tile, white walls, ceramic floors, a drop-in tub, white floor, a sliding shower screen and an alcove shower.
This is an example of a mid-sized beach style master bathroom in Miami with an undermount sink, flat-panel cabinets, white cabinets, quartzite benchtops, a two-piece toilet, white tile, ceramic tile, white walls, ceramic floors, a drop-in tub, white floor, a sliding shower screen and an alcove shower.
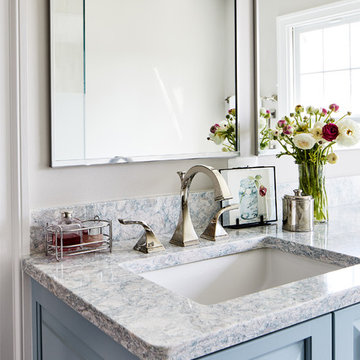
Director of Project Development April Case Underwood
https://www.houzz.com/pro/awood21/april-case-underwood
Director of Project Development Susan Matus
https://www.houzz.com/pro/scase/susan-matus-case-design-remodeling-inc
Designer Elena Eskandari
https://www.houzz.com/pro/eeskandari/elena-eskandari-case-design-remodeling-inc

DHV Architects have designed the new second floor at this large detached house in Henleaze, Bristol. The brief was to fit a generous master bedroom and a high end bathroom into the loft space. Crittall style glazing combined with mono chromatic colours create a sleek contemporary feel. A large rear dormer with an oversized window make the bedroom light and airy.
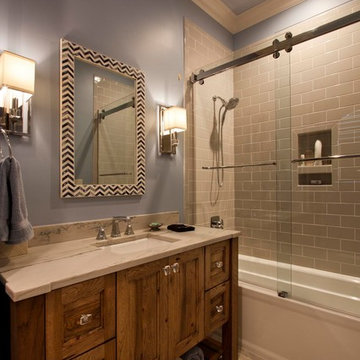
Inspiration for a mid-sized transitional bathroom in Other with furniture-like cabinets, medium wood cabinets, a drop-in tub, a shower/bathtub combo, blue walls, ceramic floors, an undermount sink, granite benchtops, beige floor, a sliding shower screen and beige benchtops.
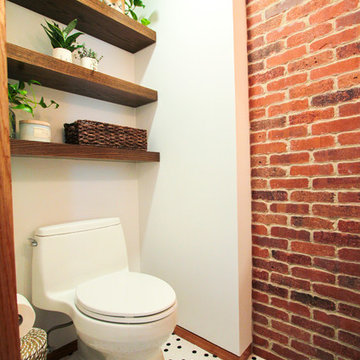
Our designers carried the same red oak Dura Supreme floating shelves into the powder room for complete design uniformity throughout the home. The Kohler Santa Rosa one-piece toilet is not only an energy saver, saving you over 16,000 gallons of water yearly, its seamless design provides a contemporary flair in this powder room.
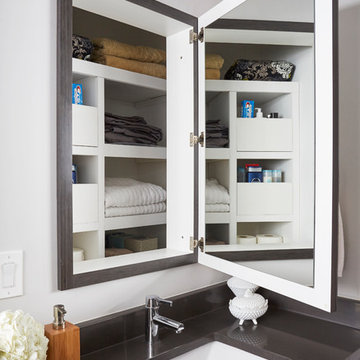
Mike Kaskel
Design ideas for a midcentury master bathroom in Chicago with flat-panel cabinets, grey cabinets, a drop-in tub, a shower/bathtub combo, a two-piece toilet, gray tile, porcelain tile, grey walls, porcelain floors, an undermount sink, engineered quartz benchtops, grey floor and a sliding shower screen.
Design ideas for a midcentury master bathroom in Chicago with flat-panel cabinets, grey cabinets, a drop-in tub, a shower/bathtub combo, a two-piece toilet, gray tile, porcelain tile, grey walls, porcelain floors, an undermount sink, engineered quartz benchtops, grey floor and a sliding shower screen.

Step into our spa-inspired remodeled guest bathroom—a masculine oasis designed as part of a two-bathroom remodel in Uptown.
This renovated guest bathroom is a haven where modern comfort seamlessly combines with serene charm, creating the ambiance of a masculine retreat spa, just as the client envisioned. This bronze-tastic bathroom renovation serves as a tranquil hideaway that subtly whispers, 'I'm a posh spa in disguise.'
The tub cozies up with the lavish Lexington Ceramic Tile in Cognac from Spain, evoking feelings of zen with its wood effect. Complementing this, the Cobblestone Polished Noir Mosaic Niche Tile in Black enhances the overall sense of tranquility in the bath, while the Metal Bronze Mini 3D Cubes Tile on the sink wall serves as a visual delight.
Together, these elements harmoniously create the essence of a masculine retreat spa, where every detail contributes to a stylish and relaxing experience.
------------
Project designed by Chi Renovation & Design, a renowned renovation firm based in Skokie. We specialize in general contracting, kitchen and bath remodeling, and design & build services. We cater to the entire Chicago area and its surrounding suburbs, with emphasis on the North Side and North Shore regions. You'll find our work from the Loop through Lincoln Park, Skokie, Evanston, Wilmette, and all the way up to Lake Forest.
For more info about Chi Renovation & Design, click here: https://www.chirenovation.com/
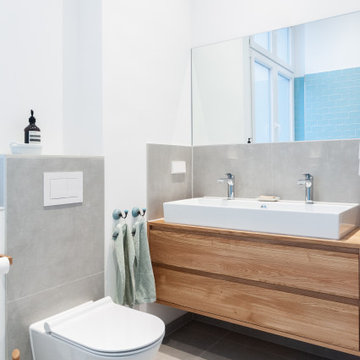
This is an example of a mid-sized contemporary 3/4 bathroom in Berlin with beaded inset cabinets, a drop-in tub, an alcove shower, a wall-mount toilet, ceramic tile, white walls, a vessel sink, wood benchtops, grey floor, a sliding shower screen, a single vanity and a floating vanity.
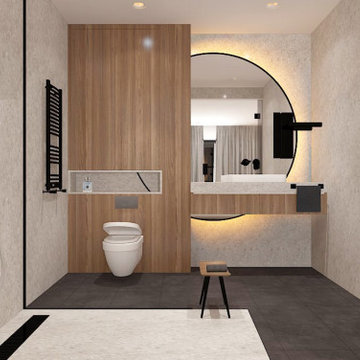
this is the main bathroom of the apartment
Design ideas for a small modern master bathroom in Other with glass-front cabinets, beige cabinets, a drop-in tub, a corner shower, a one-piece toilet, brown tile, marble, brown walls, concrete floors, a drop-in sink, wood benchtops, brown floor, a sliding shower screen, brown benchtops, an enclosed toilet, a single vanity and a freestanding vanity.
Design ideas for a small modern master bathroom in Other with glass-front cabinets, beige cabinets, a drop-in tub, a corner shower, a one-piece toilet, brown tile, marble, brown walls, concrete floors, a drop-in sink, wood benchtops, brown floor, a sliding shower screen, brown benchtops, an enclosed toilet, a single vanity and a freestanding vanity.
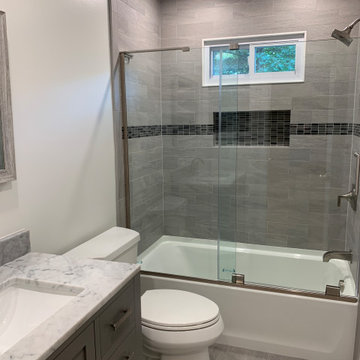
Small contemporary kids bathroom in New York with furniture-like cabinets, grey cabinets, a drop-in tub, an alcove shower, gray tile, ceramic tile, beige walls, ceramic floors, an undermount sink, marble benchtops, grey floor, a sliding shower screen, grey benchtops and a built-in vanity.
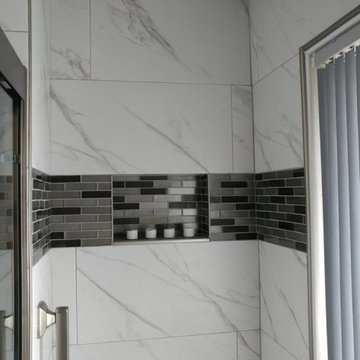
Inspiration for a mid-sized modern master bathroom in Jacksonville with recessed-panel cabinets, black cabinets, a drop-in tub, a shower/bathtub combo, a two-piece toilet, multi-coloured tile, ceramic tile, white walls, porcelain floors, an undermount sink, engineered quartz benchtops, black floor, a sliding shower screen, multi-coloured benchtops, a double vanity and a built-in vanity.
Bathroom Design Ideas with a Drop-in Tub and a Sliding Shower Screen
8