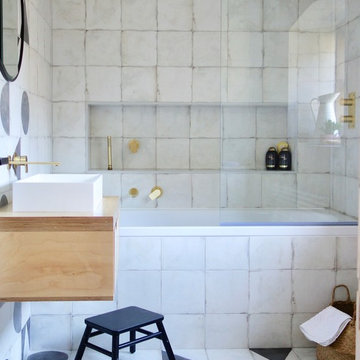Bathroom Design Ideas with a Drop-in Tub and Black and White Tile
Refine by:
Budget
Sort by:Popular Today
121 - 140 of 1,379 photos
Item 1 of 3

Primary bathroom renovation. **Window glass was frosted after photos were taken.** Navy, gray, and black are balanced by crisp whites and light wood tones. Eclectic mix of geometric shapes and organic patterns. Featuring 3D porcelain tile from Italy, hand-carved geometric tribal pattern in vanity's cabinet doors, hand-finished industrial-style navy/charcoal 24x24" wall tiles, and oversized 24x48" porcelain HD printed marble patterned wall tiles. Flooring in waterproof LVP, continued from bedroom into bathroom and closet. Brushed gold faucets and shower fixtures. Authentic, hand-pierced Moroccan globe light over tub for beautiful shadows for relaxing and romantic soaks in the tub. Vanity pendant lights with handmade glass, hand-finished gold and silver tones layers organic design over geometric tile backdrop. Open, glass panel all-tile shower with 48x48" window (glass frosted after photos were taken). Shower pan tile pattern matches 3D tile pattern. Arched medicine cabinet from West Elm. Separate toilet room with sound dampening built-in wall treatment for enhanced privacy. Frosted glass doors throughout. Vent fan with integrated heat option. Tall storage cabinet for additional space to store body care products and other bathroom essentials. Original bathroom plumbed for two sinks, but current homeowner has only one user for this bathroom, so we capped one side, which can easily be reopened in future if homeowner wants to return to a double-sink setup.
Expanded closet size and completely redesigned closet built-in storage. Please see separate album of closet photos for more photos and details on this.
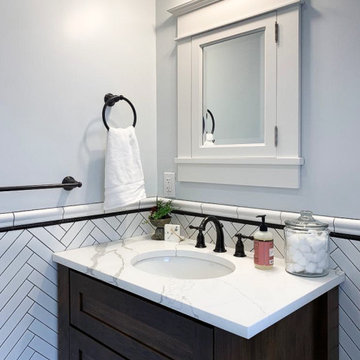
With dark veining and gently recessed paneling, this Dura Supreme Vanity was a great fit for the project. Complimenting the dark black trim of the tiling on the backsplash, the vanity ties in seamlessly into the space. Additionally, with the vanity's soft Calacatta Laze Marble countertop, its soft gray veining provides a medium within the palette of the space, creating uniformity within the contrast of the white and black space.
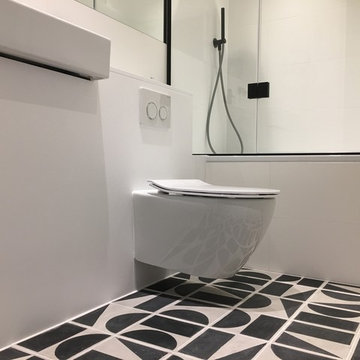
Small bathroom with fittings supplied by Aston Matthews including wall hung WC, steel bath, glass shower screen, Astonian Nero taps, shower fittings and counter top basin
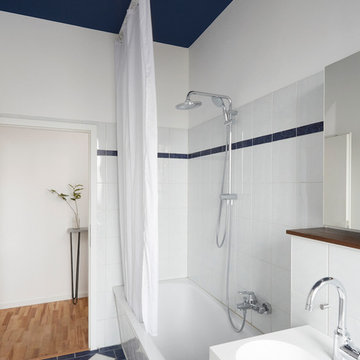
Gerade für das Bad war das Budget eng, dennoch der Wunsch nach etwas Auffrischung.
Deshalb wurde nur einige Sanitärobjekte erneuert, Wandfliesen an fast allen Wänden entfernt und die Wände glatt verspachtelt. Um das Bad gestalterisch aufzuwerten wurde die Farbe der Bodenfließen aufgenommen und die Decke in einem Nachtblau gestrichen. Alle Ablagen wurden mit dem gleichen Holz versehen und ein einfaches Einbaumöbel angefertigt, welches die Waschmaschine und Stauraum beherbergt.
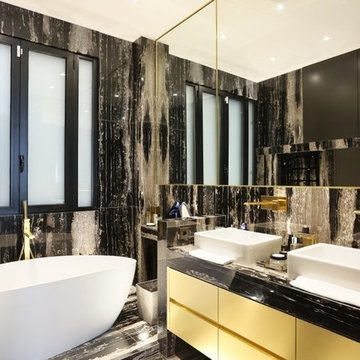
This is an example of a transitional master bathroom in Paris with beaded inset cabinets, yellow cabinets, a drop-in tub, black and white tile, marble, black walls, marble floors, a trough sink, marble benchtops and multi-coloured floor.
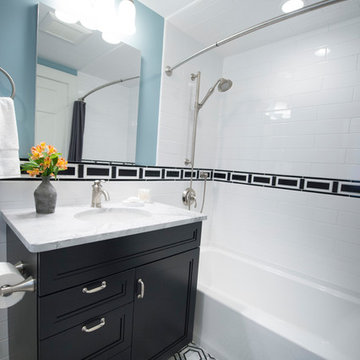
Leah Martin Photography
Small transitional kids bathroom in Boston with recessed-panel cabinets, black cabinets, a drop-in tub, a shower/bathtub combo, a one-piece toilet, black and white tile, ceramic tile, blue walls, mosaic tile floors, an undermount sink, granite benchtops, black floor and a shower curtain.
Small transitional kids bathroom in Boston with recessed-panel cabinets, black cabinets, a drop-in tub, a shower/bathtub combo, a one-piece toilet, black and white tile, ceramic tile, blue walls, mosaic tile floors, an undermount sink, granite benchtops, black floor and a shower curtain.
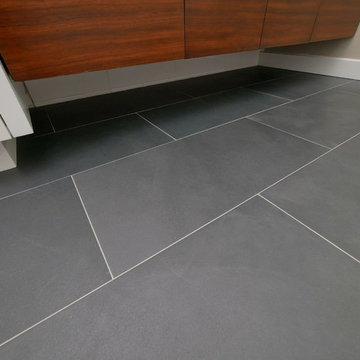
Midcentury modern bungalow update. A one bathroom home needing to achieve many criteria. Custom storage, luxe shower, wall mounted toilet, heated floors, LED lighted mirror. Custom deck to accommodate area for vanity and sink. Photos by Mario Santana with Visions Aloft

Primary bathroom renovation. **Window glass was frosted after most photos were taken, but had been done before this photo.** Window frosted to 2/3 height for privacy, but allowing plenty of light and a beautiful sky and tree top view. Navy, gray, and black are balanced by crisp whites and light wood tones. Eclectic mix of geometric shapes and organic patterns. Featuring 3D porcelain tile from Italy, hand-carved geometric tribal pattern in vanity's cabinet doors, hand-finished industrial-style navy/charcoal 24x24" wall tiles, and oversized 24x48" porcelain HD printed marble patterned wall tiles. Flooring in waterproof LVP, continued from bedroom into bathroom and closet. Brushed gold faucets and shower fixtures. Authentic, hand-pierced Moroccan globe light over tub for beautiful shadows for relaxing and romantic soaks in the tub. Vanity pendant lights with handmade glass, hand-finished gold and silver tones layers organic design over geometric tile backdrop. Open, glass panel all-tile shower with 48x48" window (glass frosted after photos were taken). Shower pan tile pattern matches 3D tile pattern. Arched medicine cabinet from West Elm. Separate toilet room with sound dampening built-in wall treatment for enhanced privacy. Frosted glass doors throughout. Vent fan with integrated heat option. Tall storage cabinet for additional space to store body care products and other bathroom essentials. Original bathroom plumbed for two sinks, but current homeowner has only one user for this bathroom, so we capped one side, which can easily be reopened in future if homeowner wants to return to a double-sink setup.
Expanded closet size and completely redesigned closet built-in storage. Please see separate album of closet photos for more photos and details on this.
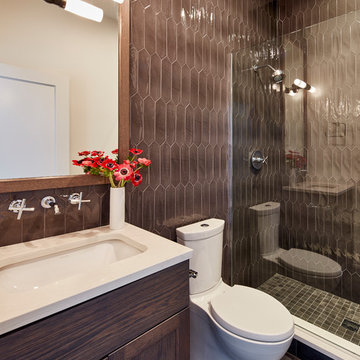
Contemporary Finishes in this second bathroom, featuring floating vanity, Visual Comfort light fixtures, Porcelanosa tile, Kohler fixtures, large shower with frameless shower doors.
Photo Credit - Patsy McEnroe Photography
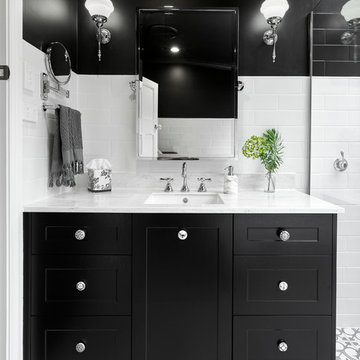
FLOOR TILE: Artisan "Winchester in Charcoal Ask 200x200 (Beaumont Tiles) WALL TILES: RAL-9016 White Matt 300x100 & RAL-0001500 Black Matt (Italia Ceramics) VANITY: Thermolaminate - Oberon/Emo Profile in Black Matt (Custom) BENCHTOP: 20mm Solid Surface in Rain Cloud (Corian) BATH: Decina Shenseki Rect Bath 1400 (Routleys)
MIRROR / KNOBS / TAPWARE / WALL LIGHTS - Client Supplied. Phil Handforth Architectural Photography
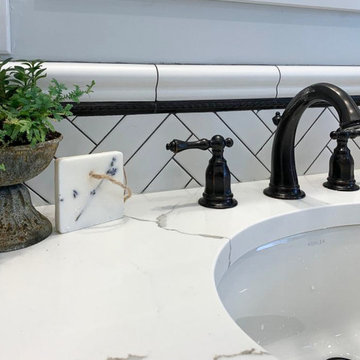
Complimenting the veining of the Calacatta Marble countertop, the bathrooms backsplash is ornamented by these accentual herringbone subway tiles. With black grout, the tiling's form projects off of the backsplash, giving the space the sensation of greater depth and dynamic of form.
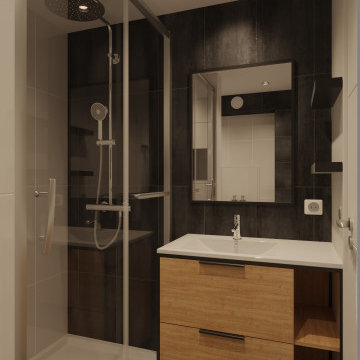
This is an example of a small modern master bathroom in Paris with a drop-in tub, black and white tile, ceramic tile, ceramic floors, a console sink, black floor, a sliding shower screen, white benchtops and a single vanity.
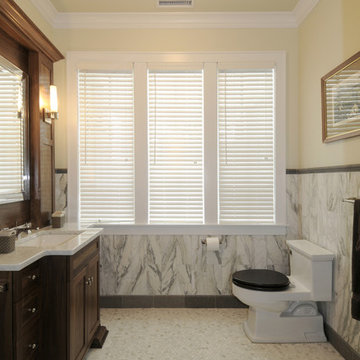
This is an example of a mid-sized traditional master bathroom in New York with a vessel sink, a drop-in tub, a two-piece toilet, black and white tile, grey walls, shaker cabinets, dark wood cabinets and ceramic floors.
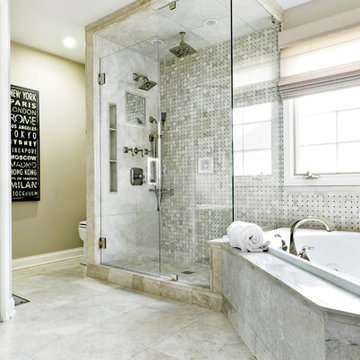
Inspiration for a large contemporary master bathroom in Charlotte with a drop-in tub, a double shower, black and white tile, gray tile, mosaic tile, beige walls and ceramic floors.
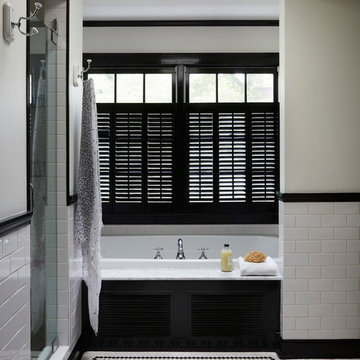
Inspiration for a large transitional master bathroom in Chicago with an alcove shower, black and white tile, ceramic floors, a drop-in tub, subway tile, white walls and a hinged shower door.
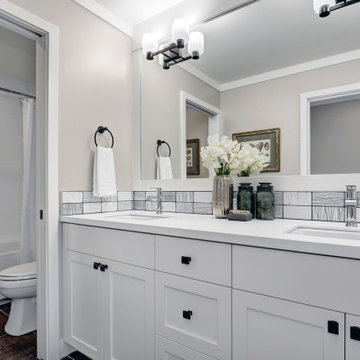
Design ideas for a contemporary bathroom in Seattle with white cabinets, a corner shower, porcelain tile, porcelain floors, an undermount sink, quartzite benchtops, a shower curtain, black and white tile, a drop-in tub and white benchtops.
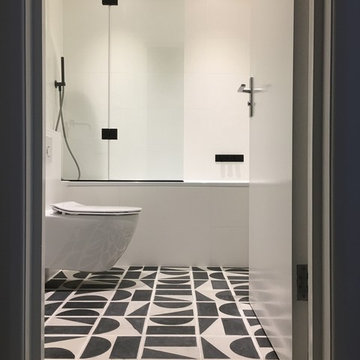
Small bathroom with fittings supplied by Aston Matthews including wall hung WC, steel bath, glass shower screen, Astonian Nero taps, shower fittings and counter top basin
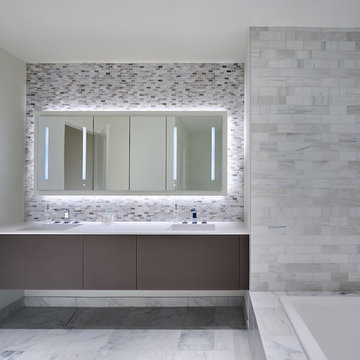
In the master bath, the original cabinetry was replace with the more streamlined Italian cabinets. The tile backsplash, mirrors & cabinets, lights and faucets were also replace.
Photography: Anice Hoachlander, Hoachlander Davis Phtography
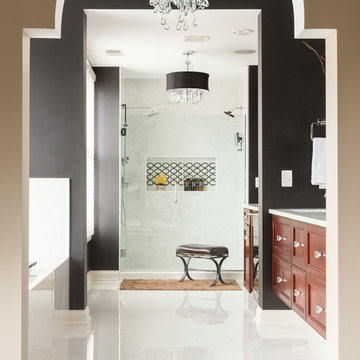
A large master bathroom that exudes glamor and edge. For this bathroom, we adorned the space with a large floating Alderwood vanity consisting of a gorgeous cherry wood finish, large crystal knobs, LED lights, and a mini bar and coffee station.
We made sure to keep a traditional glam look while adding in artistic features such as the creatively shaped entryway, dramatic black accent walls, and intricately designed shower niche.
Other features include a large crystal chandelier, porcelain tiled shower, and subtle recessed lights.
Home located in Glenview, Chicago. Designed by Chi Renovation & Design who serve Chicago and it's surrounding suburbs, with an emphasis on the North Side and North Shore. You'll find their work from the Loop through Lincoln Park, Skokie, Wilmette, and all of the way up to Lake Forest.
For more about Chi Renovation & Design, click here: https://www.chirenovation.com/
To learn more about this project, click here: https://www.chirenovation.com/portfolio/glenview-master-bathroom-remodeling/#bath-renovation
Bathroom Design Ideas with a Drop-in Tub and Black and White Tile
7


