Bathroom Design Ideas with a Drop-in Tub and Brown Floor
Refine by:
Budget
Sort by:Popular Today
201 - 220 of 4,719 photos
Item 1 of 3
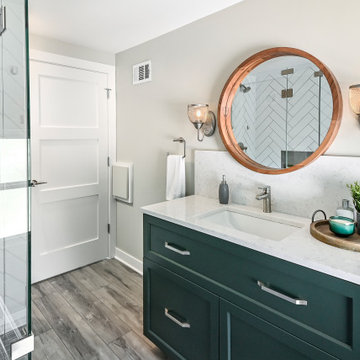
The clients contacted us after purchasing their first home. The house had one full bath and it felt tight and cramped with a soffit and two awkward closets. They wanted to create a functional, yet luxurious, contemporary spa-like space. We redesigned the bathroom to include both a bathtub and walk-in shower, with a modern shower ledge and herringbone tiled walls. The space evokes a feeling of calm and relaxation, with white, gray and green accents. The integrated mirror, oversized backsplash, and green vanity complement the minimalistic design so effortlessly.
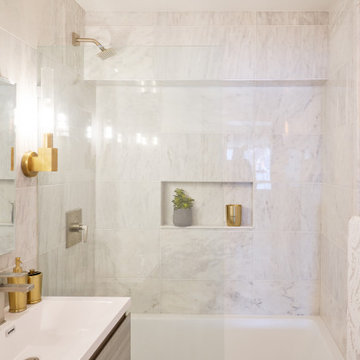
Inspiration for a small traditional 3/4 bathroom in New York with flat-panel cabinets, medium wood cabinets, a drop-in tub, a two-piece toilet, white tile, marble, white walls, ceramic floors, an integrated sink, engineered quartz benchtops, brown floor, grey benchtops, a single vanity, a freestanding vanity and wallpaper.
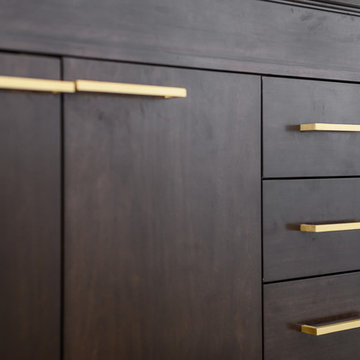
Recently renovated secondary bath. In this project, it would be easier to mention what we didn't do! Everything is new in this space. We replaced the tub/shower inset with a drop in tub and shower surround with a beautiful white and silver mosaic. We ripped out the old single sink vanity cabinet and brought in a new custom double sink vanity with a sparkly white quartz top. Faucets are brass and contemporary. The mirrors and pendant lights were installed. The walls were painted a grey color and the old vinyl floor was removed, and now a beautiful wood look tile is in it's place. Complete transformation!
Design: Brittany Lyons Art and Interiors
Photography: Mike Healey Photography
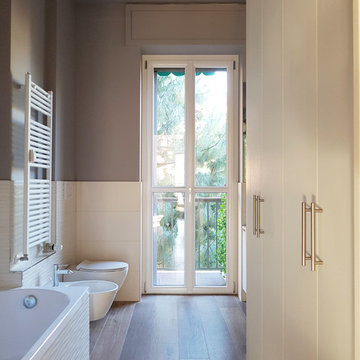
Vista del bagno principale, di grandi dimensioni, in stile contemporaneo: sanitari sospesi e vasca da incasso. Rivestimento in gress porcellanato con struttura tridimensionale, pareti e soffitto trattati a smalto finitura satinata colore grigio/tortora, pavimento in gress porcellanato effetto legno. Ante a tutt'altezza, realizzate su disegno, a chiusura della nicchia lavanderia.
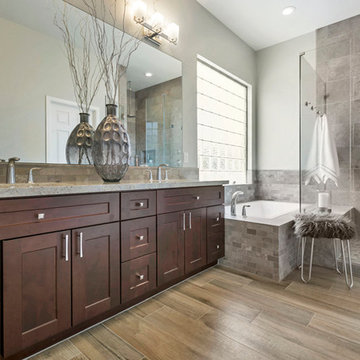
Inspiration for a large transitional master bathroom in Phoenix with raised-panel cabinets, brown cabinets, a drop-in tub, a corner shower, beige tile, porcelain tile, grey walls, porcelain floors, a drop-in sink, granite benchtops, brown floor and a hinged shower door.
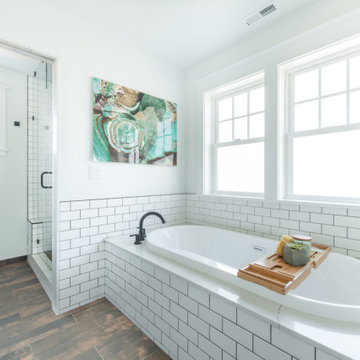
Completed in 2019, this is a home we completed for client who initially engaged us to remodeled their 100 year old classic craftsman bungalow on Seattle’s Queen Anne Hill. During our initial conversation, it became readily apparent that their program was much larger than a remodel could accomplish and the conversation quickly turned toward the design of a new structure that could accommodate a growing family, a live-in Nanny, a variety of entertainment options and an enclosed garage – all squeezed onto a compact urban corner lot.
Project entitlement took almost a year as the house size dictated that we take advantage of several exceptions in Seattle’s complex zoning code. After several meetings with city planning officials, we finally prevailed in our arguments and ultimately designed a 4 story, 3800 sf house on a 2700 sf lot. The finished product is light and airy with a large, open plan and exposed beams on the main level, 5 bedrooms, 4 full bathrooms, 2 powder rooms, 2 fireplaces, 4 climate zones, a huge basement with a home theatre, guest suite, climbing gym, and an underground tavern/wine cellar/man cave. The kitchen has a large island, a walk-in pantry, a small breakfast area and access to a large deck. All of this program is capped by a rooftop deck with expansive views of Seattle’s urban landscape and Lake Union.
Unfortunately for our clients, a job relocation to Southern California forced a sale of their dream home a little more than a year after they settled in after a year project. The good news is that in Seattle’s tight housing market, in less than a week they received several full price offers with escalator clauses which allowed them to turn a nice profit on the deal.
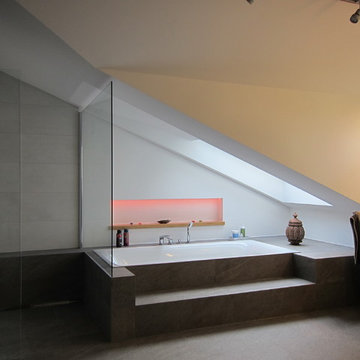
Das bestehende Bad im Dachgeschoss war mit einer Grundfläche von rund 28 m² zwar sehr geräumig, aber weder sonderlich komfortabel noch zeitgemäß. Die Kunden wollten stattdessen zwei Bäder: eines für die Kinder und eines für die Eltern als En-Suite Bad.
Durch den Einbau einer zusätzlichen Tür haben die Eltern jetzt direkten Zugang vom Schlafzimmer zum Bad ohne einen Umweg über den Flur. Den Platz unter der Dachschräge nutzten wir für den Einbau der Wanne. Sie ist in ein großzügiges Podest mit Stufe eingelassen. Für mehr Licht wurde über der Wanne ein neues Dachflächenfenster eingesetzt. Als praktischer Nebeneffekt entstand so mehr Kopffreiheit in der Wanne. Das Podest zieht sich bis in die danebenliegende Dusche und dient dort als Sitzplatz und Ablage. Als Duschabtrennung kommen nur zwei Festglaselemente zum Einsatz, aufgrund der Größe der Dusche und der großen Freifläche davor hat sich das als völlig ausreichend erwiesen. Die Waschtische sind an die Stirnwand der Gaube gerückt. So genießen die Kunden bei der Benutzung nun den Blick über Bäume und Felder. Der Spiegel – mit integrierter Beleuchtung – wurde einfach an die rechte Seitenwand der Gaube gesetzt. Diese Position hat den Vorteil, dass die Kunden sehr nah an den Spiegel herantreten können, ohne sich über das Becken beugen zu müssen. Die Wand gegenüber der Gaube ist in einem Petrolton abgesetzt, ein großer Handtuchheizkörper und ein gleich großer Spiegel sind dort montiert. Die Dachschräge rechts neben der Gaube war nicht breit genug, um sie offen sinnvoll nutzen zu können, daher ließen wir sie schließen. Vom Schreiner wurde dort ein Schrank flächenbündig eingelassen. An der Kopfseite fand das WC seinen Platz, direkt an der Tür und trotzdem in einer „gemütlichen“ Ecke abgesetzt vom Rest des Raumes.
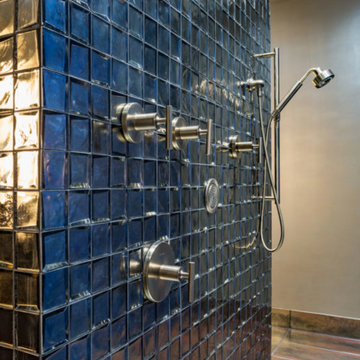
Glamorous Bathroom Remodel
This is an example of a mid-sized eclectic master bathroom in St Louis with flat-panel cabinets, dark wood cabinets, a drop-in tub, an open shower, beige tile, metal tile, beige walls, porcelain floors, a vessel sink, engineered quartz benchtops, brown floor, an open shower and black benchtops.
This is an example of a mid-sized eclectic master bathroom in St Louis with flat-panel cabinets, dark wood cabinets, a drop-in tub, an open shower, beige tile, metal tile, beige walls, porcelain floors, a vessel sink, engineered quartz benchtops, brown floor, an open shower and black benchtops.
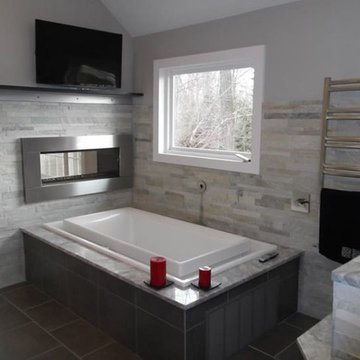
Inspiration for a mid-sized modern master bathroom in New York with a drop-in tub, a corner shower, beige tile, gray tile, stone tile, grey walls, porcelain floors, brown floor, an undermount sink, a hinged shower door and quartzite benchtops.

The master bath is highlighted by a open shower with dynamic tile.
Inspiration for a large traditional master bathroom in Indianapolis with raised-panel cabinets, black cabinets, a drop-in tub, an open shower, a two-piece toilet, blue walls, laminate floors, an undermount sink, quartzite benchtops, brown floor, multi-coloured benchtops, a shower seat, a double vanity and a built-in vanity.
Inspiration for a large traditional master bathroom in Indianapolis with raised-panel cabinets, black cabinets, a drop-in tub, an open shower, a two-piece toilet, blue walls, laminate floors, an undermount sink, quartzite benchtops, brown floor, multi-coloured benchtops, a shower seat, a double vanity and a built-in vanity.
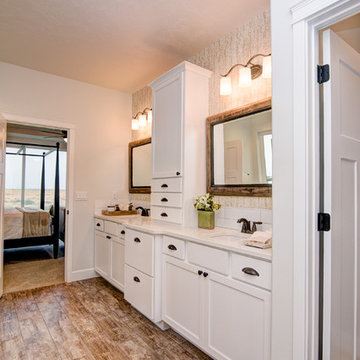
Master bathroom with double sink vanity, quartz counters, undermount sinks, mudset shower, garden tub, and walk-in closet.
This is an example of a mid-sized country master bathroom in Other with white walls, shaker cabinets, white cabinets, a drop-in tub, a double shower, a two-piece toilet, white tile, ceramic tile, ceramic floors, an undermount sink, quartzite benchtops, brown floor and a hinged shower door.
This is an example of a mid-sized country master bathroom in Other with white walls, shaker cabinets, white cabinets, a drop-in tub, a double shower, a two-piece toilet, white tile, ceramic tile, ceramic floors, an undermount sink, quartzite benchtops, brown floor and a hinged shower door.
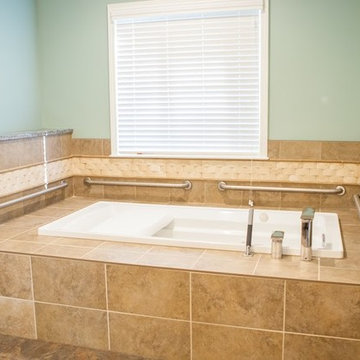
Photo of a mid-sized traditional bathroom in Other with raised-panel cabinets, dark wood cabinets, a drop-in tub, beige tile, ceramic tile, green walls, linoleum floors, a drop-in sink and brown floor.
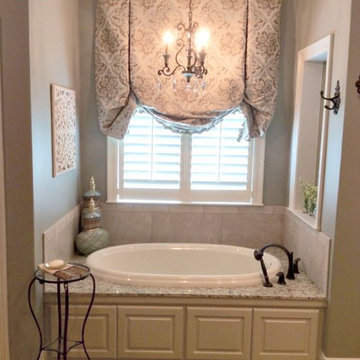
This is an example of a large traditional master bathroom in New Orleans with a drop-in tub, gray tile, ceramic tile, grey walls, ceramic floors and brown floor.
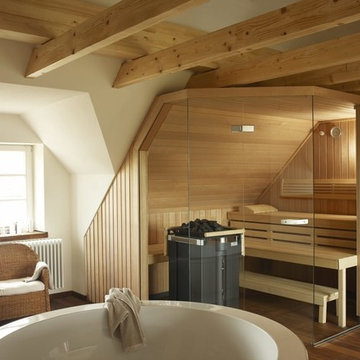
Klafs Premium
Large modern wet room bathroom in Austin with a drop-in tub, beige tile, travertine, beige walls, dark hardwood floors, with a sauna, brown floor and an open shower.
Large modern wet room bathroom in Austin with a drop-in tub, beige tile, travertine, beige walls, dark hardwood floors, with a sauna, brown floor and an open shower.
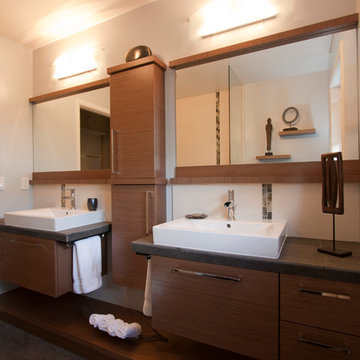
Inspiration for a mid-sized modern master bathroom in Portland with flat-panel cabinets, dark wood cabinets, a drop-in tub, a corner shower, a two-piece toilet, white tile, ceramic tile, grey walls, concrete floors, a vessel sink, granite benchtops, brown floor and a hinged shower door.
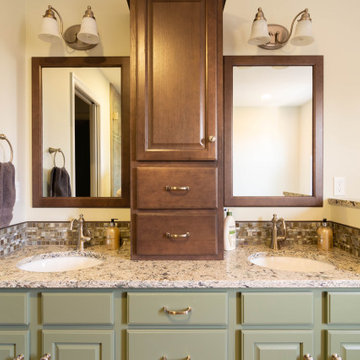
Design ideas for a mid-sized traditional master bathroom in Other with raised-panel cabinets, green cabinets, a drop-in tub, a corner shower, a two-piece toilet, beige tile, porcelain tile, beige walls, porcelain floors, an undermount sink, quartzite benchtops, brown floor, a hinged shower door and brown benchtops.
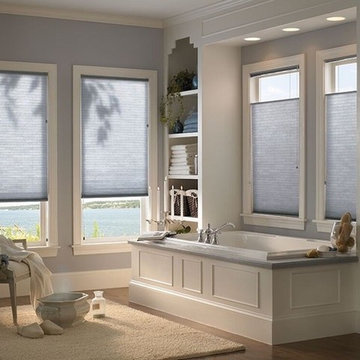
Photo of a large traditional master bathroom in Santa Barbara with open cabinets, white cabinets, a drop-in tub, grey walls, medium hardwood floors, solid surface benchtops and brown floor.
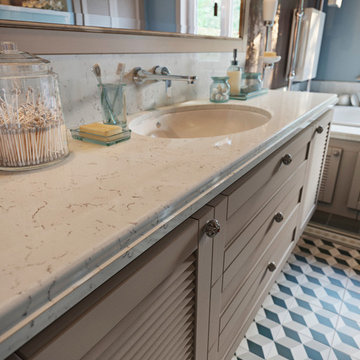
Ванная комната в загородном доме.
Mid-sized transitional 3/4 bathroom in Moscow with louvered cabinets, distressed cabinets, a drop-in tub, a curbless shower, a wall-mount toilet, blue tile, ceramic tile, blue walls, ceramic floors, an undermount sink, marble benchtops, brown floor, a hinged shower door and beige benchtops.
Mid-sized transitional 3/4 bathroom in Moscow with louvered cabinets, distressed cabinets, a drop-in tub, a curbless shower, a wall-mount toilet, blue tile, ceramic tile, blue walls, ceramic floors, an undermount sink, marble benchtops, brown floor, a hinged shower door and beige benchtops.
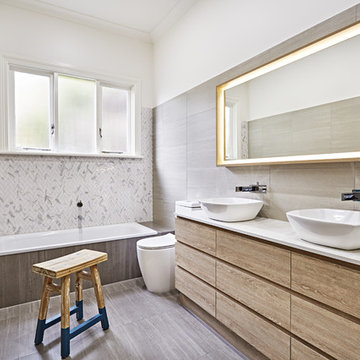
Complete renovation. Bathroom and Ensuite. Very old house and lots of structural work required.
Design ideas for a mid-sized contemporary master bathroom in Melbourne with marble benchtops, flat-panel cabinets, light wood cabinets, a drop-in tub, a one-piece toilet, brown tile, gray tile, white tile, white walls, a vessel sink and brown floor.
Design ideas for a mid-sized contemporary master bathroom in Melbourne with marble benchtops, flat-panel cabinets, light wood cabinets, a drop-in tub, a one-piece toilet, brown tile, gray tile, white tile, white walls, a vessel sink and brown floor.
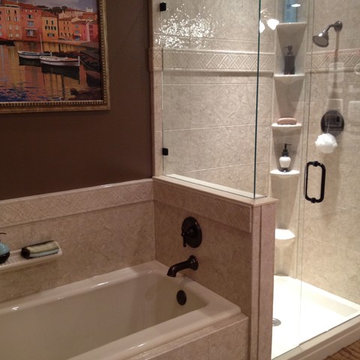
Design ideas for a mid-sized transitional master bathroom in San Diego with shaker cabinets, medium wood cabinets, a drop-in tub, a corner shower, brown walls, ceramic floors, an undermount sink, beige tile, brown floor and a hinged shower door.
Bathroom Design Ideas with a Drop-in Tub and Brown Floor
11