Bathroom Design Ideas with a Drop-in Tub and Brown Floor
Refine by:
Budget
Sort by:Popular Today
161 - 180 of 4,710 photos
Item 1 of 3
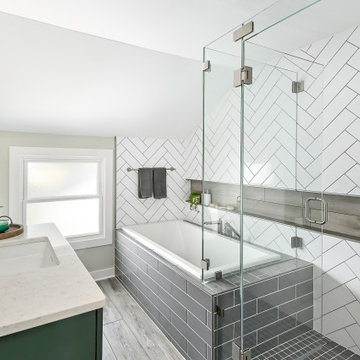
The clients contacted us after purchasing their first home. The house had one full bath and it felt tight and cramped with a soffit and two awkward closets. They wanted to create a functional, yet luxurious, contemporary spa-like space. We redesigned the bathroom to include both a bathtub and walk-in shower, with a modern shower ledge and herringbone tiled walls. The space evokes a feeling of calm and relaxation, with white, gray and green accents. The integrated mirror, oversized backsplash, and green vanity complement the minimalistic design so effortlessly.
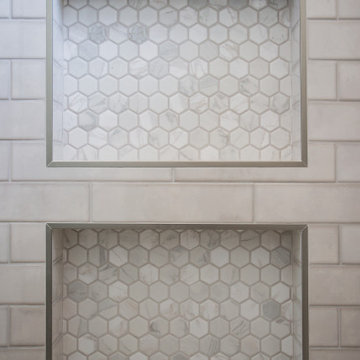
Design ideas for a small traditional 3/4 bathroom in Orange County with shaker cabinets, white cabinets, a drop-in tub, a shower/bathtub combo, a one-piece toilet, gray tile, subway tile, white walls, laminate floors, an undermount sink, engineered quartz benchtops, brown floor, a sliding shower screen, white benchtops, a single vanity and a built-in vanity.
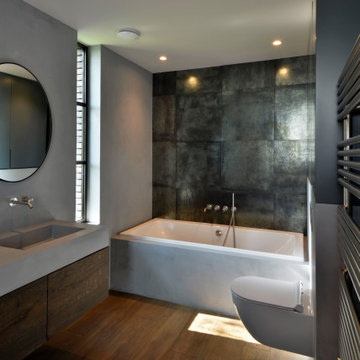
This is an example of a mid-sized industrial master bathroom in London with a drop-in tub, a wall-mount toilet, dark hardwood floors, a wall-mount sink and brown floor.
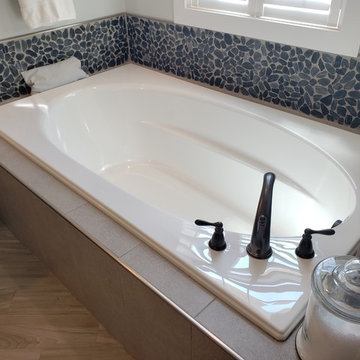
This is an example of a mid-sized transitional master bathroom in Wilmington with a drop-in tub, gray tile, pebble tile, medium hardwood floors and brown floor.
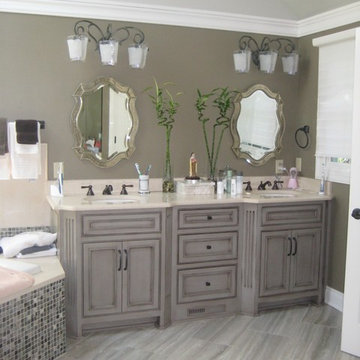
This is an example of a mid-sized traditional master bathroom in Cleveland with beaded inset cabinets, grey cabinets, a drop-in tub, a corner shower, beige tile, stone slab, solid surface benchtops, a hinged shower door, a two-piece toilet, brown walls, porcelain floors, an undermount sink and brown floor.
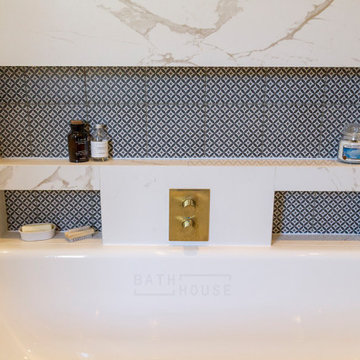
Mid-sized transitional master wet room bathroom in Dublin with furniture-like cabinets, blue cabinets, a drop-in tub, a wall-mount toilet, white tile, ceramic tile, white walls, ceramic floors, an integrated sink, solid surface benchtops, brown floor, an open shower, white benchtops, a single vanity and a built-in vanity.
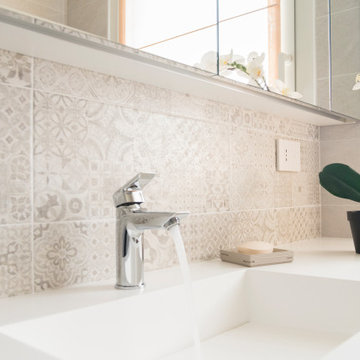
L'esigenza di Francesco era di avere un bagno principale che assolvesse alla funzione di bagno d'uso quotidiano e per gli ospiti. Francesco aveva bisogno di un ampio specchio e di molto spazio contenitivo per contenere tutti i sui prodotti. Il bagno è di medie dimensioni, ma più lungo che largo, e con la vasca a ridosso dell'ingresso. La particolarità dell'intervento di interior design, ma per la solo parte arredo, perché la casa era di nuova costruzione ed era già ultimata con gli impianti predisposti ed i rivestimenti già posizionati quando Francesco mi ha incaricata di aiutarlo, è nella scelta del mobile sospeso che alleggerisce l'insieme dell'ambiente senza togliere spazio contenitivo. Il mobile è diviso in due blocchi: una base con doppio cassetto con di fianco un'altra cassettiera e il lavabo integrato nel top del mobile che crea continuità. Il lavabo ha la caratteristica di avere uno scarico nascosto, rilevabile da una fessura lunga e stretta. Il materiale del top e del lavabo è resistentissimo e richiede poca manutenzione. Sopra il mobile lavabo una tripla specchiera contenitiva, con specchio anche nelle ante interne, ed il faretto per avere maggiore illuminazione. Il porta asciugamano è appeso a muro e, grazie alla mensolina superiore, funge da ulteriore piano di appoggio.
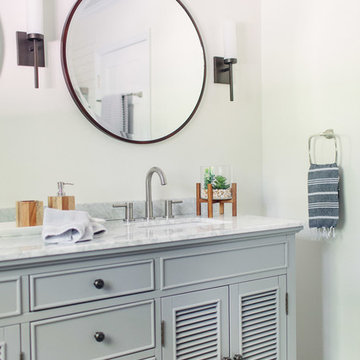
Miranda Reger
Photo of a mid-sized traditional kids bathroom in Charlotte with louvered cabinets, grey cabinets, a drop-in tub, a shower/bathtub combo, a one-piece toilet, white walls, ceramic floors, an undermount sink, marble benchtops, brown floor, a sliding shower screen and white benchtops.
Photo of a mid-sized traditional kids bathroom in Charlotte with louvered cabinets, grey cabinets, a drop-in tub, a shower/bathtub combo, a one-piece toilet, white walls, ceramic floors, an undermount sink, marble benchtops, brown floor, a sliding shower screen and white benchtops.
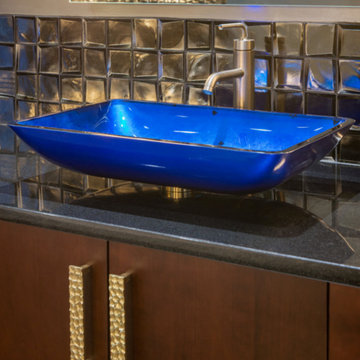
Glamorous Bathroom Remodel
Photo of a mid-sized eclectic master bathroom in St Louis with flat-panel cabinets, dark wood cabinets, a drop-in tub, beige tile, metal tile, beige walls, porcelain floors, a vessel sink, engineered quartz benchtops, brown floor and black benchtops.
Photo of a mid-sized eclectic master bathroom in St Louis with flat-panel cabinets, dark wood cabinets, a drop-in tub, beige tile, metal tile, beige walls, porcelain floors, a vessel sink, engineered quartz benchtops, brown floor and black benchtops.
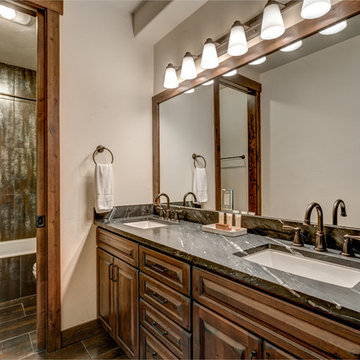
Located in Steamboat Springs, Colorado is Ideal Mountain Property’s newest fractionally owned property offering. This brand new, custom built lodge is located at the base of Steamboat Ski Mountain, in one of Steamboat Springs newest resort communities, Wildhorse Meadows. Center stage is the Wildhorse gondola providing incredible access to the ski mountain and village while offering owners and guests a spacious single family residence right in the heart of the mountain area.
Builder | Greg Fortune & Rory Witzel
Designer | Tara Bender
Starmark Cabinetry
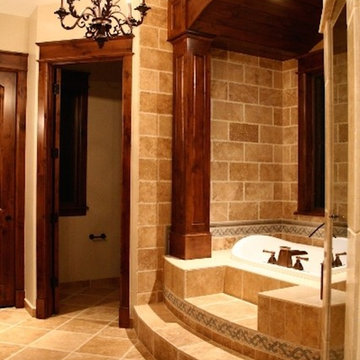
Design ideas for a large country master bathroom in Denver with a drop-in tub, brown tile, stone tile, brown walls, travertine floors and brown floor.
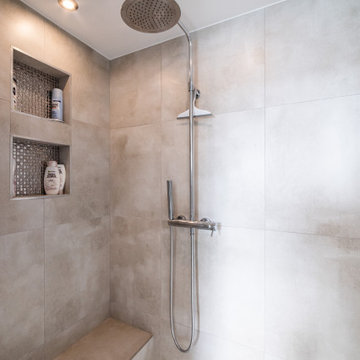
Modernes Bad mit Badewanne und Dusche
Design ideas for a mid-sized contemporary 3/4 bathroom in Hanover with flat-panel cabinets, white cabinets, a drop-in tub, a curbless shower, a wall-mount toilet, gray tile, ceramic tile, white walls, ceramic floors, an integrated sink, tile benchtops, brown floor, a hinged shower door and grey benchtops.
Design ideas for a mid-sized contemporary 3/4 bathroom in Hanover with flat-panel cabinets, white cabinets, a drop-in tub, a curbless shower, a wall-mount toilet, gray tile, ceramic tile, white walls, ceramic floors, an integrated sink, tile benchtops, brown floor, a hinged shower door and grey benchtops.
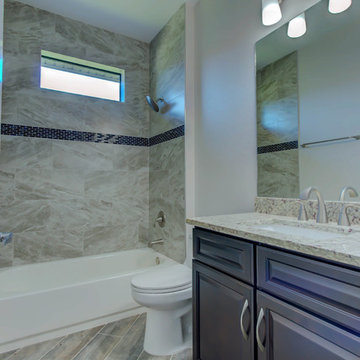
Another beautiful home by Carney Properties & Investment Group! This contemporary retreat features an open living plan with stunning rustic wood look tile, oversized single-level island, with espresso cabinetry and granite tops in every room. The master bathroom sports an open shower with gorgeous soaking tub, tile inlay, and his and her vanities. Love it! Let us know what you think!
Builder: Carney Properties & Investment Group
Cabinets: JSI Cabinetry - Quincy Espresso
Hardware: Top Knobs - M1143
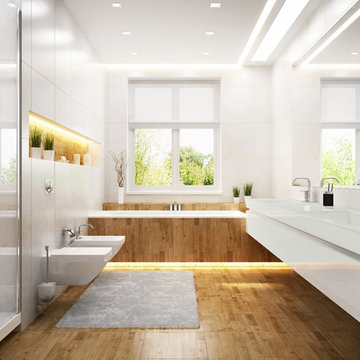
Inspiration for a large contemporary master bathroom in Portland with flat-panel cabinets, white cabinets, a drop-in tub, an alcove shower, a bidet, gray tile, white tile, stone slab, white walls, medium hardwood floors, an undermount sink, solid surface benchtops, brown floor and a hinged shower door.
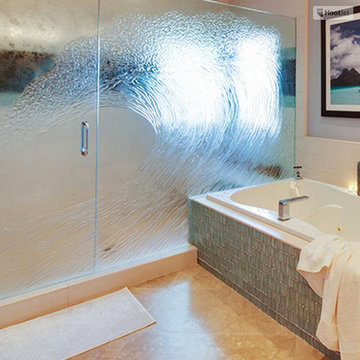
Indoor privacy never looked so good. Custom shower doors or shower enclosures enhance the look of your bathroom tenfold. Keep is simple or add some custom color to match the theme of the room. Slumped glass or cast glass provides the ultimate privacy but maintains a sleek, contemporary look. This was a custom texture we created for the client on clear glass. This shower enclosure is all cast glass, no etching.
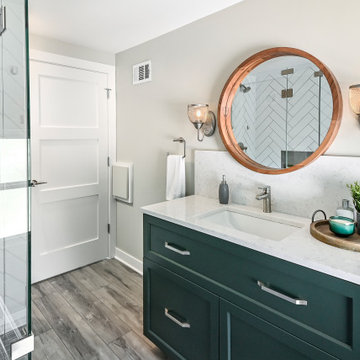
The clients contacted us after purchasing their first home. The house had one full bath and it felt tight and cramped with a soffit and two awkward closets. They wanted to create a functional, yet luxurious, contemporary spa-like space. We redesigned the bathroom to include both a bathtub and walk-in shower, with a modern shower ledge and herringbone tiled walls. The space evokes a feeling of calm and relaxation, with white, gray and green accents. The integrated mirror, oversized backsplash, and green vanity complement the minimalistic design so effortlessly.
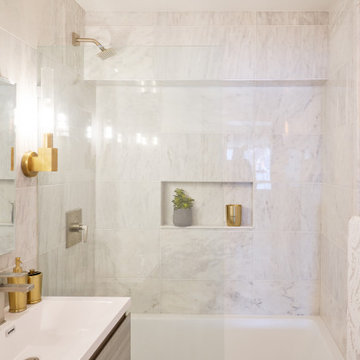
Inspiration for a small traditional 3/4 bathroom in New York with flat-panel cabinets, medium wood cabinets, a drop-in tub, a two-piece toilet, white tile, marble, white walls, ceramic floors, an integrated sink, engineered quartz benchtops, brown floor, grey benchtops, a single vanity, a freestanding vanity and wallpaper.
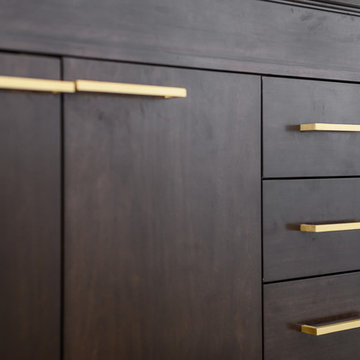
Recently renovated secondary bath. In this project, it would be easier to mention what we didn't do! Everything is new in this space. We replaced the tub/shower inset with a drop in tub and shower surround with a beautiful white and silver mosaic. We ripped out the old single sink vanity cabinet and brought in a new custom double sink vanity with a sparkly white quartz top. Faucets are brass and contemporary. The mirrors and pendant lights were installed. The walls were painted a grey color and the old vinyl floor was removed, and now a beautiful wood look tile is in it's place. Complete transformation!
Design: Brittany Lyons Art and Interiors
Photography: Mike Healey Photography
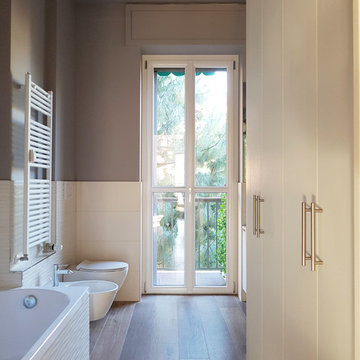
Vista del bagno principale, di grandi dimensioni, in stile contemporaneo: sanitari sospesi e vasca da incasso. Rivestimento in gress porcellanato con struttura tridimensionale, pareti e soffitto trattati a smalto finitura satinata colore grigio/tortora, pavimento in gress porcellanato effetto legno. Ante a tutt'altezza, realizzate su disegno, a chiusura della nicchia lavanderia.
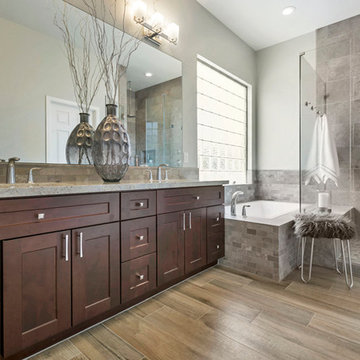
Inspiration for a large transitional master bathroom in Phoenix with raised-panel cabinets, brown cabinets, a drop-in tub, a corner shower, beige tile, porcelain tile, grey walls, porcelain floors, a drop-in sink, granite benchtops, brown floor and a hinged shower door.
Bathroom Design Ideas with a Drop-in Tub and Brown Floor
9