Bathroom Design Ideas with a Drop-in Tub and Solid Surface Benchtops
Refine by:
Budget
Sort by:Popular Today
41 - 60 of 5,585 photos
Item 1 of 3
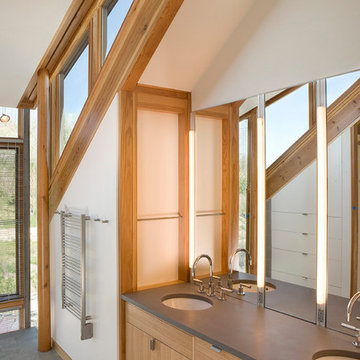
Photo of a large contemporary master bathroom in Seattle with flat-panel cabinets, light wood cabinets, a drop-in tub, a two-piece toilet, white walls, limestone floors, a drop-in sink, solid surface benchtops, grey floor and grey benchtops.
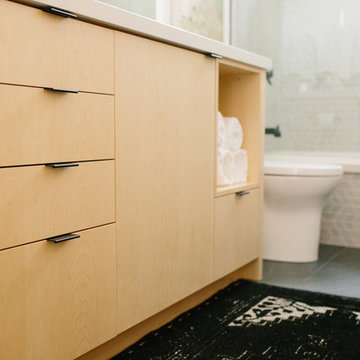
Photo of a mid-sized contemporary 3/4 bathroom in Seattle with flat-panel cabinets, light wood cabinets, a drop-in tub, a shower/bathtub combo, a two-piece toilet, gray tile, mosaic tile, beige walls, ceramic floors, an undermount sink, solid surface benchtops, black floor, an open shower and white benchtops.
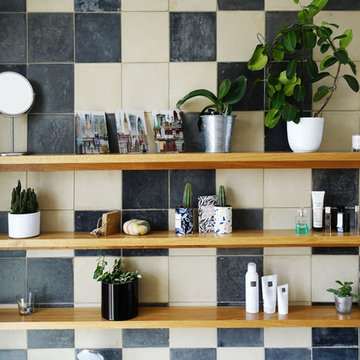
Baignoire et douche.
Cécile Gruet
Design ideas for a large contemporary master bathroom in Other with flat-panel cabinets, light wood cabinets, a drop-in tub, an open shower, multi-coloured tile, cement tile, concrete floors, a console sink, solid surface benchtops, grey floor and white benchtops.
Design ideas for a large contemporary master bathroom in Other with flat-panel cabinets, light wood cabinets, a drop-in tub, an open shower, multi-coloured tile, cement tile, concrete floors, a console sink, solid surface benchtops, grey floor and white benchtops.
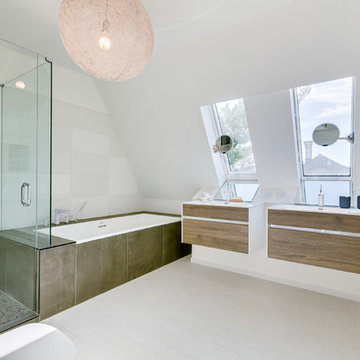
Photography by Silverhouse HD
Architect: Baukultur/ca
Listing Realtor: Steve Fudge
Photo of a large scandinavian master bathroom in Toronto with flat-panel cabinets, medium wood cabinets, a drop-in tub, a corner shower, gray tile, white tile, ceramic tile, white walls, porcelain floors, an integrated sink, solid surface benchtops, beige floor and a hinged shower door.
Photo of a large scandinavian master bathroom in Toronto with flat-panel cabinets, medium wood cabinets, a drop-in tub, a corner shower, gray tile, white tile, ceramic tile, white walls, porcelain floors, an integrated sink, solid surface benchtops, beige floor and a hinged shower door.
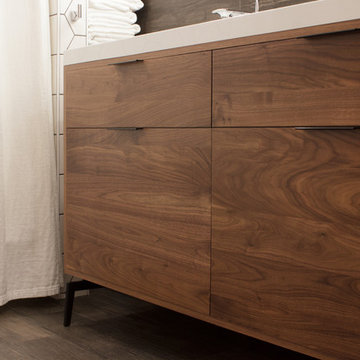
Kara Lashuay
Small modern bathroom in New York with flat-panel cabinets, medium wood cabinets, a drop-in tub, a shower/bathtub combo, a two-piece toilet, white tile, porcelain tile, beige walls, medium hardwood floors, an integrated sink and solid surface benchtops.
Small modern bathroom in New York with flat-panel cabinets, medium wood cabinets, a drop-in tub, a shower/bathtub combo, a two-piece toilet, white tile, porcelain tile, beige walls, medium hardwood floors, an integrated sink and solid surface benchtops.
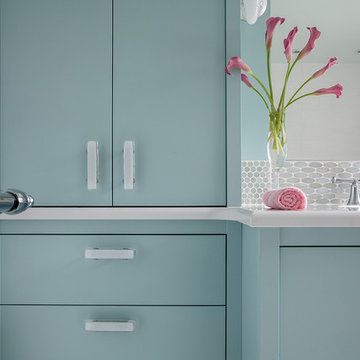
Custom cabinetry in the client's favorite robin's egg blue color. Cabinet hardware is white glass and chrome.
Design ideas for a mid-sized transitional kids bathroom in Other with blue cabinets, a drop-in tub, a curbless shower, a wall-mount toilet, multi-coloured tile, ceramic tile, white walls, ceramic floors, an undermount sink, solid surface benchtops and flat-panel cabinets.
Design ideas for a mid-sized transitional kids bathroom in Other with blue cabinets, a drop-in tub, a curbless shower, a wall-mount toilet, multi-coloured tile, ceramic tile, white walls, ceramic floors, an undermount sink, solid surface benchtops and flat-panel cabinets.
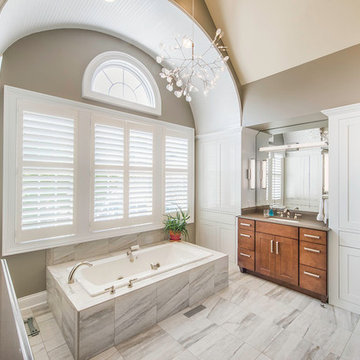
Kevin Reeves, Photographer
Updated kitchen with center island with chat-seating. Spigot just for dog bowl. Towel rack that can act as a grab bar. Flush white cabinetry with mosaic tile accents. Top cornice trim is actually horizontal mechanical vent. Semi-retired, art-oriented, community-oriented couple that entertain wanted a space to fit their lifestyle and needs for the next chapter in their lives. Driven by aging-in-place considerations - starting with a residential elevator - the entire home is gutted and re-purposed to create spaces to support their aesthetics and commitments. Kitchen island with a water spigot for the dog. "His" office off "Her" kitchen. Automated shades on the skylights. A hidden room behind a bookcase. Hanging pulley-system in the laundry room. Towel racks that also work as grab bars. A lot of catalyzed-finish built-in cabinetry and some window seats. Televisions on swinging wall brackets. Magnet board in the kitchen next to the stainless steel refrigerator. A lot of opportunities for locating artwork. Comfortable and bright. Cozy and stylistic. They love it.
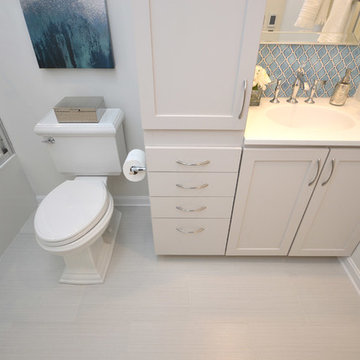
Dark and lacking functionality, this hard working hall bathroom in Great Falls, VA had to accommodate the needs of both a teenage boy and girl. Custom cabinetry, new flooring with underlayment heat, all new bathroom fixtures and additional lighting make this a bright and practical space. Exquisite blue arabesque tiles, crystal adornments on the lighting and faucets help bring this utilitarian space to an elegant room. Designed by Laura Hildebrandt of Interiors By LH, LLC. Construction by Superior Remodeling, Inc. Cabinetry by Harrell's Professional Cabinetry. Photography by Boutique Social. DC.
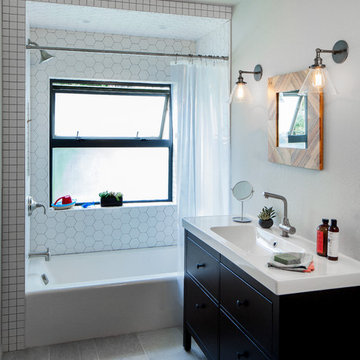
Keeping the existing tile floor and toilet helped in sticking to the budget. The beautiful Ikea sink cabinet fits perfectly in the small bathroom, while also providing nice storage space. The tub and fixtures are from Kohler and bold white hexagon tiles add an interesting touch.
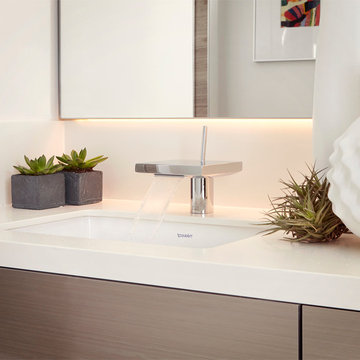
Paul Mourraille
Mid-sized transitional 3/4 bathroom in San Francisco with flat-panel cabinets, beige cabinets, a drop-in tub, a corner shower, a one-piece toilet, white tile, stone slab, white walls, medium hardwood floors, a drop-in sink and solid surface benchtops.
Mid-sized transitional 3/4 bathroom in San Francisco with flat-panel cabinets, beige cabinets, a drop-in tub, a corner shower, a one-piece toilet, white tile, stone slab, white walls, medium hardwood floors, a drop-in sink and solid surface benchtops.
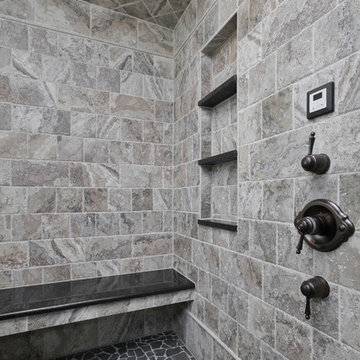
Cipriani Remodeling Solutions
Design ideas for a large transitional master bathroom in Philadelphia with shaker cabinets, black cabinets, a drop-in tub, an alcove shower, stone tile, ceramic floors, an undermount sink and solid surface benchtops.
Design ideas for a large transitional master bathroom in Philadelphia with shaker cabinets, black cabinets, a drop-in tub, an alcove shower, stone tile, ceramic floors, an undermount sink and solid surface benchtops.

Main bathroom
This is an example of a mid-sized contemporary bathroom in Melbourne with flat-panel cabinets, light wood cabinets, a drop-in tub, an open shower, a one-piece toilet, black tile, ceramic tile, black walls, ceramic floors, a drop-in sink, solid surface benchtops, black floor, an open shower, white benchtops, a single vanity and a built-in vanity.
This is an example of a mid-sized contemporary bathroom in Melbourne with flat-panel cabinets, light wood cabinets, a drop-in tub, an open shower, a one-piece toilet, black tile, ceramic tile, black walls, ceramic floors, a drop-in sink, solid surface benchtops, black floor, an open shower, white benchtops, a single vanity and a built-in vanity.

浴槽が小さく、跨ぎが高く、重いすのこを立てかけたり、敷いたりと不便でした。
外壁を45cmはね出しして、浴槽を140cmのサイズを入れ、40cmのマタギですむようにしました。
ご高齢の方なので、要所要所に手すりをつけています。
在来工法の浴室には床暖房とサーモタイルで寒さ対策をしています。
窓も大きく広げ、雨戸を外してブラインドシャッターをつけました。
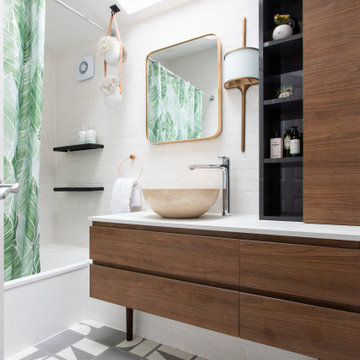
Mid-sized contemporary kids bathroom in London with flat-panel cabinets, a drop-in tub, a shower/bathtub combo, beige tile, porcelain tile, cement tiles, a vessel sink, solid surface benchtops, grey floor, a shower curtain, white benchtops, a single vanity, a built-in vanity and medium wood cabinets.
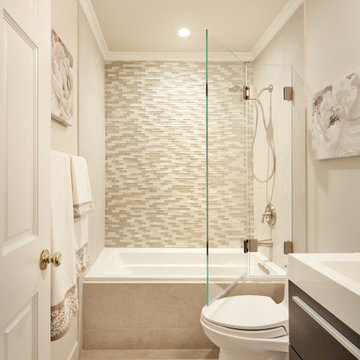
Baron Construction & Remodeling Co.
Kitchen Remodel & Design
Complete Home Remodel & Design
Master Bedroom Remodel
Dining Room Remodel
Photo of a mid-sized beach style bathroom in San Francisco with flat-panel cabinets, brown cabinets, a drop-in tub, an alcove shower, a one-piece toilet, multi-coloured tile, matchstick tile, grey walls, porcelain floors, a trough sink, solid surface benchtops, beige floor, an open shower, white benchtops, a single vanity and a floating vanity.
Photo of a mid-sized beach style bathroom in San Francisco with flat-panel cabinets, brown cabinets, a drop-in tub, an alcove shower, a one-piece toilet, multi-coloured tile, matchstick tile, grey walls, porcelain floors, a trough sink, solid surface benchtops, beige floor, an open shower, white benchtops, a single vanity and a floating vanity.
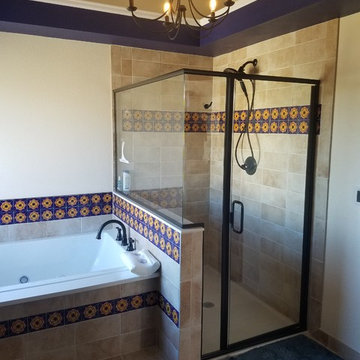
This is an example of a large master bathroom in Denver with raised-panel cabinets, dark wood cabinets, a drop-in tub, a curbless shower, multi-coloured tile, ceramic tile, ceramic floors, an undermount sink, solid surface benchtops, a hinged shower door and white benchtops.
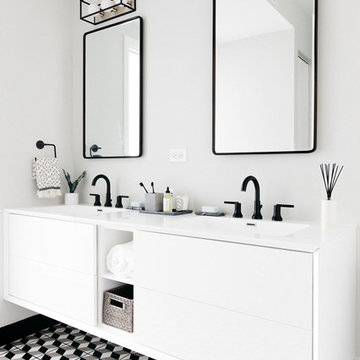
Margaret Rajic
This is an example of a mid-sized contemporary master bathroom in Chicago with flat-panel cabinets, white cabinets, a drop-in tub, a two-piece toilet, white tile, subway tile, porcelain floors, an integrated sink, solid surface benchtops, black floor, white benchtops and white walls.
This is an example of a mid-sized contemporary master bathroom in Chicago with flat-panel cabinets, white cabinets, a drop-in tub, a two-piece toilet, white tile, subway tile, porcelain floors, an integrated sink, solid surface benchtops, black floor, white benchtops and white walls.
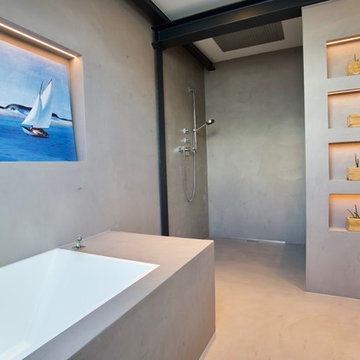
Design ideas for a large modern bathroom in Dusseldorf with flat-panel cabinets, white cabinets, a drop-in tub, a curbless shower, gray tile, cement tile, grey walls, concrete floors, an integrated sink, solid surface benchtops, grey floor, an open shower and white benchtops.
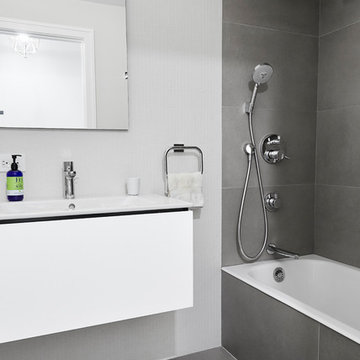
Alyssa Kirsten
This is an example of a small contemporary master bathroom in New York with flat-panel cabinets, white cabinets, a drop-in tub, a shower/bathtub combo, a one-piece toilet, gray tile, porcelain tile, white walls, porcelain floors, a wall-mount sink, grey floor, a shower curtain and solid surface benchtops.
This is an example of a small contemporary master bathroom in New York with flat-panel cabinets, white cabinets, a drop-in tub, a shower/bathtub combo, a one-piece toilet, gray tile, porcelain tile, white walls, porcelain floors, a wall-mount sink, grey floor, a shower curtain and solid surface benchtops.
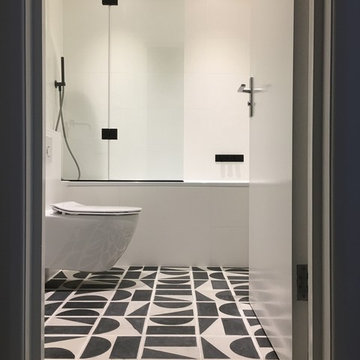
Small bathroom with fittings supplied by Aston Matthews including wall hung WC, steel bath, glass shower screen, Astonian Nero taps, shower fittings and counter top basin
Bathroom Design Ideas with a Drop-in Tub and Solid Surface Benchtops
3