Bathroom Design Ideas with a Drop-in Tub and Wood-look Tile
Refine by:
Budget
Sort by:Popular Today
61 - 80 of 202 photos
Item 1 of 3
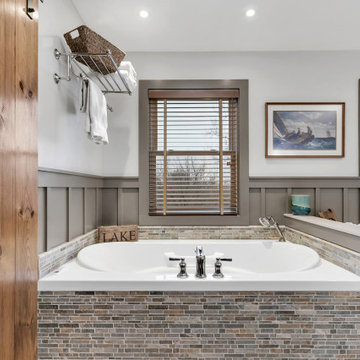
Photo of a mid-sized arts and crafts master bathroom in New York with a drop-in tub, a double shower, a two-piece toilet, white tile, cement tile, grey walls, wood-look tile, a trough sink, beige floor, a hinged shower door, a double vanity, a floating vanity and decorative wall panelling.
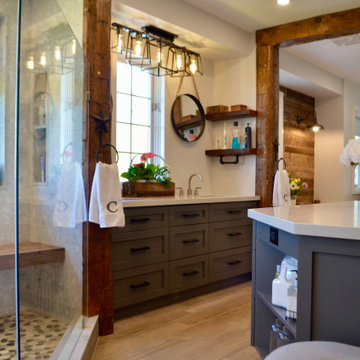
Inspiration for a transitional master bathroom in Toronto with shaker cabinets, brown cabinets, a drop-in tub, a corner shower, a two-piece toilet, gray tile, porcelain tile, wood-look tile, an undermount sink, engineered quartz benchtops, brown floor, a hinged shower door, grey benchtops, an enclosed toilet, a double vanity, a built-in vanity, exposed beam and wood walls.
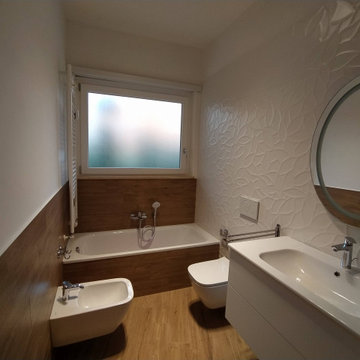
Inspiration for a mid-sized modern master wet room bathroom in Rome with beaded inset cabinets, white cabinets, a drop-in tub, a two-piece toilet, white tile, porcelain tile, white walls, wood-look tile, an integrated sink, brown floor, a hinged shower door, white benchtops, a niche, a single vanity and a floating vanity.
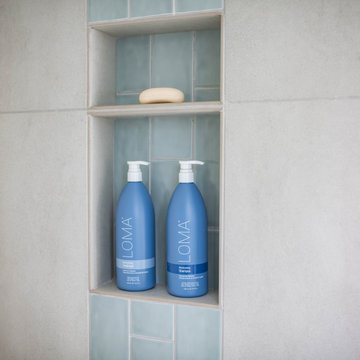
This is an example of a large transitional master bathroom in Portland with shaker cabinets, brown cabinets, a drop-in tub, an alcove shower, a two-piece toilet, multi-coloured tile, blue walls, wood-look tile, an undermount sink, engineered quartz benchtops, grey floor, a sliding shower screen, white benchtops, a double vanity and a built-in vanity.
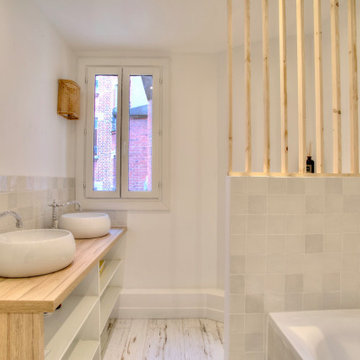
This is an example of a mid-sized contemporary master bathroom in Paris with beige cabinets, a drop-in tub, a wall-mount toilet, gray tile, white walls, wood-look tile, a console sink, white floor, an enclosed toilet, a double vanity and a freestanding vanity.
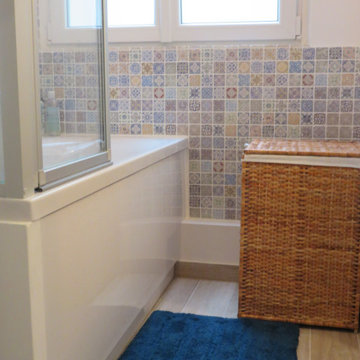
Inspiration for a small traditional kids bathroom in Paris with a drop-in tub, multi-coloured tile, mosaic tile, white walls, wood-look tile, a drop-in sink, wood benchtops, brown floor, brown benchtops and a single vanity.
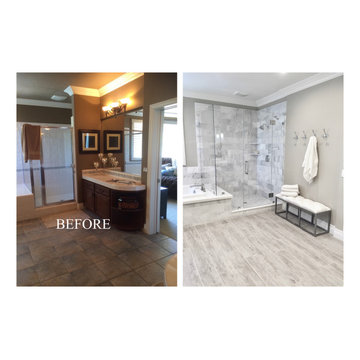
Transforming this 90"s style home, taking a builder tract home and creating a custom, sophisticated feel thru out.
Inspiration for a contemporary bathroom in Orange County with a drop-in tub, a corner shower, marble, wood-look tile, beige floor and a hinged shower door.
Inspiration for a contemporary bathroom in Orange County with a drop-in tub, a corner shower, marble, wood-look tile, beige floor and a hinged shower door.
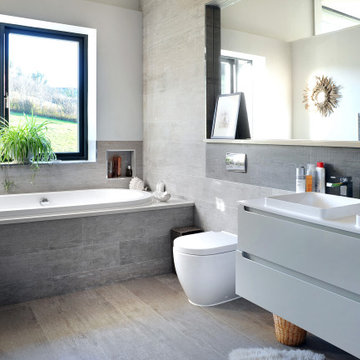
Photo of a mid-sized modern kids bathroom in Devon with flat-panel cabinets, grey cabinets, a drop-in tub, a one-piece toilet, gray tile, wood-look tile, grey walls, wood-look tile, a drop-in sink, grey floor, white benchtops, a double vanity and a floating vanity.
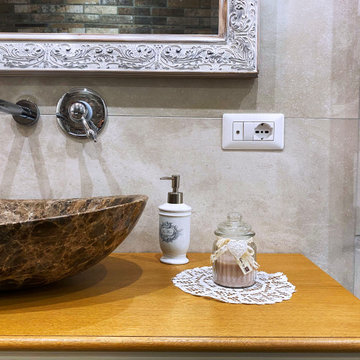
dettaglio combinazione di cromie bagno.Il mobile è in legno laccato bianco modello shabby con top in rovere ; il rivestimento principale è in gres porcellanato di grande formato finitura gray stone ; lavabo ad appoggio effetto marmo stone brown ; miscelatori e termoradiatore in finitura acciaio che riprendono la cornice dello specchio arricchito con una texture materica
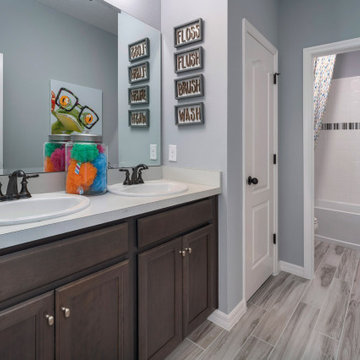
2nd Bath
This is an example of a large contemporary bathroom in Orlando with a drop-in tub, a shower/bathtub combo, blue walls, wood-look tile and beige floor.
This is an example of a large contemporary bathroom in Orlando with a drop-in tub, a shower/bathtub combo, blue walls, wood-look tile and beige floor.
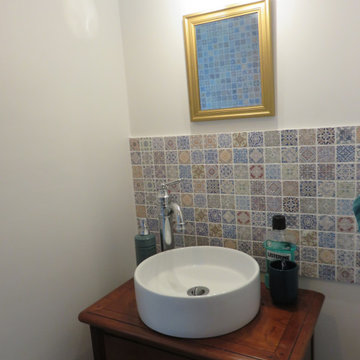
Small traditional kids bathroom in Paris with a drop-in tub, multi-coloured tile, mosaic tile, white walls, wood-look tile, a drop-in sink, wood benchtops, brown floor, brown benchtops and a single vanity.
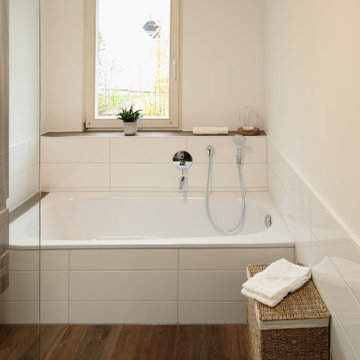
Photo of a mid-sized bathroom in Stuttgart with dark wood cabinets, a drop-in tub, a curbless shower, a wall-mount toilet, white tile, white walls, wood-look tile, a drop-in sink, an open shower, a double vanity and a built-in vanity.
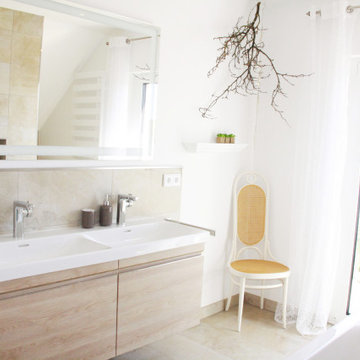
Durch die Grundrissgestaltung einer T-Lösung im Badezimmer ist Platz und Raum für einen Doppelwaschtisch, eine Bodenwanne, eine bodengleiche Dusche und einem WC. Dusche und WC sind durch die Vorbauwände so voreinander getrennt, dass sich mehrere Familienmitglieder gleichzeitig im Bad bewegen können.
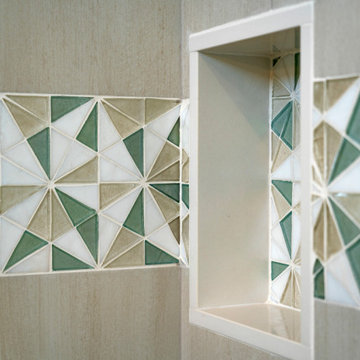
Photo of a mid-sized beach style bathroom in Orange County with shaker cabinets, white cabinets, a drop-in tub, a one-piece toilet, multi-coloured tile, glass tile, blue walls, wood-look tile, an undermount sink, engineered quartz benchtops, brown floor, a hinged shower door, multi-coloured benchtops and a built-in vanity.
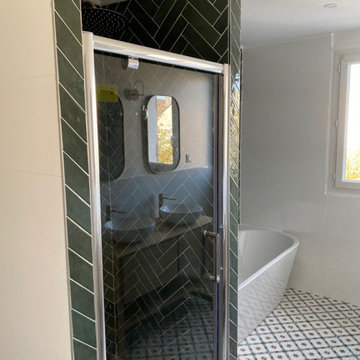
Travaux de rénovation réalisés a Lognes.
This is an example of a large transitional 3/4 bathroom in Paris with a drop-in tub, a curbless shower, a wall-mount toilet, green tile, green walls, wood-look tile, a console sink, beige floor, a hinged shower door, a double vanity and a built-in vanity.
This is an example of a large transitional 3/4 bathroom in Paris with a drop-in tub, a curbless shower, a wall-mount toilet, green tile, green walls, wood-look tile, a console sink, beige floor, a hinged shower door, a double vanity and a built-in vanity.
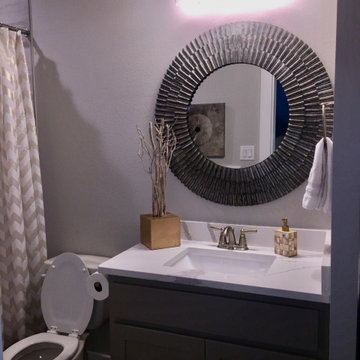
Bunk Room bath
Inspiration for a transitional kids bathroom in Other with grey cabinets, a drop-in tub, grey walls, wood-look tile, an undermount sink, quartzite benchtops, beige floor, white benchtops, a single vanity and a built-in vanity.
Inspiration for a transitional kids bathroom in Other with grey cabinets, a drop-in tub, grey walls, wood-look tile, an undermount sink, quartzite benchtops, beige floor, white benchtops, a single vanity and a built-in vanity.
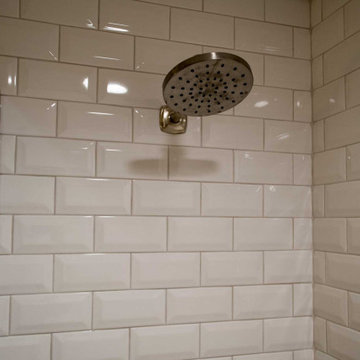
These homeowners needed two bathrooms updated in their home. We started with the Guest Bath which also serves as the Powder Bath for visitors. We wanted to get this bath completed so when we moved on to the Master Bath, the homeowners could have a functioning bath. The space is small so it was important to keep our finishes light. We selected a “wood look” plank tile for the floor to lead you into the space. We surrounded the drop-in tub with a beveled white subway tile. The bevel really gives the tile dimension. We painted the walls Sherwin Williams’ Tony Taupe (SW7038). The strong color looks great against all the white tile.
The original vanity was larger and butted into the wall. We went with a smaller vanity and floated it to make the space feel larger. We found this ready-made cabinet with lots of great detail and storage at a local Building Supply store. We topped it with Cambria’s Bellingham quartz which made the vanity a focal point in the Bath.
Finishing touches are just as important in a Bathroom as any other room in your home. We filled the long wall opposite the vanity with gorgeous floral artwork. The beaded frame on the oval mirror adds a nice touch. This is a beautiful bathroom that feels much larger than it really is. Enjoy!
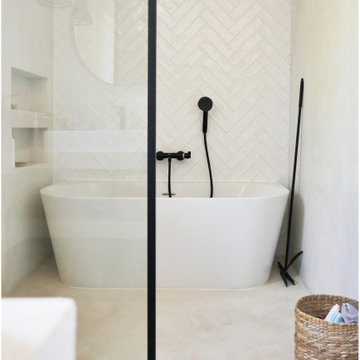
Les propriétaires ont hérité de cette maison de campagne datant de l'époque de leurs grands parents et inhabitée depuis de nombreuses années. Outre la dimension affective du lieu, il était difficile pour eux de se projeter à y vivre puisqu'ils n'avaient aucune idée des modifications à réaliser pour améliorer les espaces et s'approprier cette maison. La conception s'est faite en douceur et à été très progressive sur de longs mois afin que chacun se projette dans son nouveau chez soi. Je me suis sentie très investie dans cette mission et j'ai beaucoup aimé réfléchir à l'harmonie globale entre les différentes pièces et fonctions puisqu'ils avaient à coeur que leur maison soit aussi idéale pour leurs deux enfants.
Caractéristiques de la décoration : inspirations slow life dans le salon et la salle de bain. Décor végétal et fresques personnalisées à l'aide de papier peint panoramiques les dominotiers et photowall. Tapisseries illustrées uniques.
A partir de matériaux sobres au sol (carrelage gris clair effet béton ciré et parquet massif en bois doré) l'enjeu à été d'apporter un univers à chaque pièce à l'aide de couleurs ou de revêtement muraux plus marqués : Vert / Verte / Tons pierre / Parement / Bois / Jaune / Terracotta / Bleu / Turquoise / Gris / Noir ... Il y a en a pour tout les gouts dans cette maison !
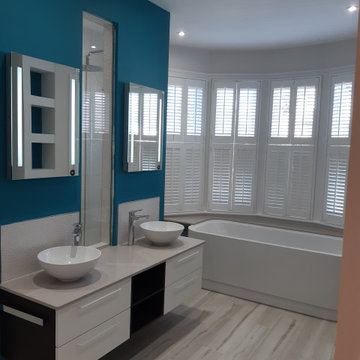
This was a complete bathroom renovation creating a walk in shower ,bath and dual wash basin area to create a stunning bathroom our clients loved.
Design ideas for a large contemporary master bathroom in Oxfordshire with flat-panel cabinets, white cabinets, a drop-in tub, an open shower, a wall-mount toilet, wood-look tile, quartzite benchtops, grey floor, an open shower, white benchtops, a double vanity and a floating vanity.
Design ideas for a large contemporary master bathroom in Oxfordshire with flat-panel cabinets, white cabinets, a drop-in tub, an open shower, a wall-mount toilet, wood-look tile, quartzite benchtops, grey floor, an open shower, white benchtops, a double vanity and a floating vanity.
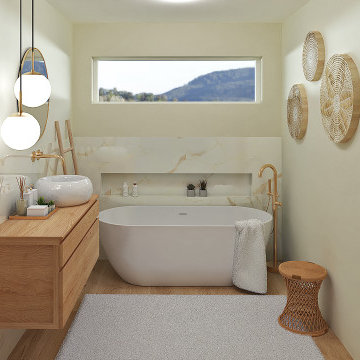
Modélisation 3D à partir de plan d'une maison en construction. Les clients souhaitaient se projeter dans leur future salle de bain grâce aux rendus photoréaliste
Bathroom Design Ideas with a Drop-in Tub and Wood-look Tile
4