Bathroom Design Ideas with a Drop-in Tub and Wood-look Tile
Refine by:
Budget
Sort by:Popular Today
141 - 160 of 202 photos
Item 1 of 3
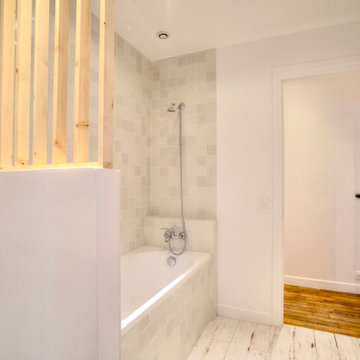
Mid-sized contemporary master bathroom in Paris with beige cabinets, a drop-in tub, a wall-mount toilet, gray tile, white walls, wood-look tile, a console sink, white floor, an enclosed toilet, a double vanity and a freestanding vanity.
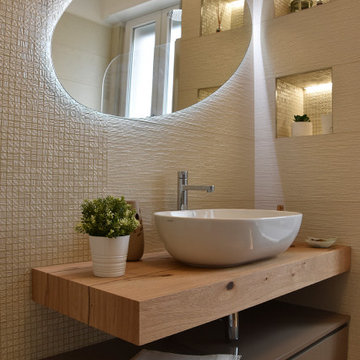
Bagno padronale, completamente rivisitato, con inserimento di una vasca utilizzabile anche come doccia, mobile bagno con piano in legno ed ampia ciotola d'appoggio, sotto un ampio cassettone. Per i rivestimenti un gres effetto 3d, con mosaico della stessa linea che va ad impreziosire la nicchia sottofinestra portaoggetti, la vasca, le nicchie e parte della parete dietro il mobile lavabo, a terra u gres effetto legno che dona calore al tutto. Tutto l'ambiente viene impreziosito dagli innumerevoli giochi di luce creati grazie ai led che vanno a bagnare le superfici.
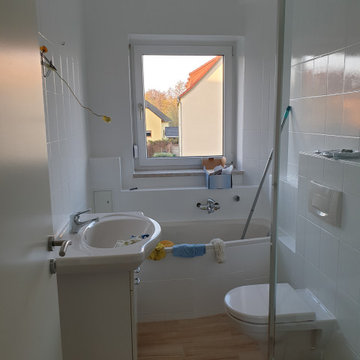
Mid-sized modern bathroom in Leipzig with a drop-in tub, white tile, white walls, wood-look tile, a drop-in sink, a single vanity and a built-in vanity.
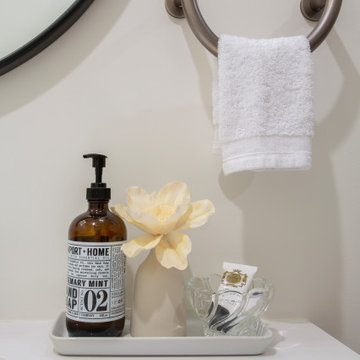
Simple accessories adorn quartz countertop. Gunmetal finished hardware in a beautiful curved shape.
Small transitional 3/4 bathroom in San Francisco with furniture-like cabinets, brown cabinets, a drop-in tub, a shower/bathtub combo, a bidet, brown tile, glass tile, white walls, wood-look tile, an undermount sink, engineered quartz benchtops, beige floor, an open shower, white benchtops, a niche, a single vanity and a freestanding vanity.
Small transitional 3/4 bathroom in San Francisco with furniture-like cabinets, brown cabinets, a drop-in tub, a shower/bathtub combo, a bidet, brown tile, glass tile, white walls, wood-look tile, an undermount sink, engineered quartz benchtops, beige floor, an open shower, white benchtops, a niche, a single vanity and a freestanding vanity.
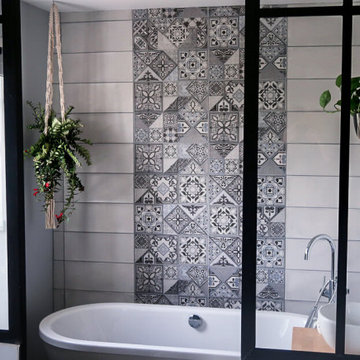
Installation d'une nouvelle baignoire, d'une verrière sur mesure, nouveau sol carrelage imitation parquet, crédence carreaux de ciment, peinture et point d'eau (lavabo)
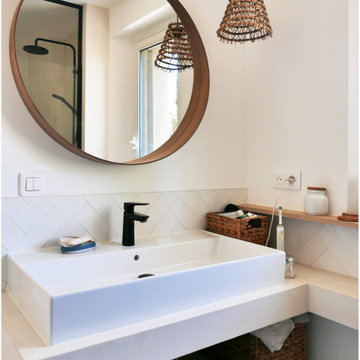
Les propriétaires ont hérité de cette maison de campagne datant de l'époque de leurs grands parents et inhabitée depuis de nombreuses années. Outre la dimension affective du lieu, il était difficile pour eux de se projeter à y vivre puisqu'ils n'avaient aucune idée des modifications à réaliser pour améliorer les espaces et s'approprier cette maison. La conception s'est faite en douceur et à été très progressive sur de longs mois afin que chacun se projette dans son nouveau chez soi. Je me suis sentie très investie dans cette mission et j'ai beaucoup aimé réfléchir à l'harmonie globale entre les différentes pièces et fonctions puisqu'ils avaient à coeur que leur maison soit aussi idéale pour leurs deux enfants.
Caractéristiques de la décoration : inspirations slow life dans le salon et la salle de bain. Décor végétal et fresques personnalisées à l'aide de papier peint panoramiques les dominotiers et photowall. Tapisseries illustrées uniques.
A partir de matériaux sobres au sol (carrelage gris clair effet béton ciré et parquet massif en bois doré) l'enjeu à été d'apporter un univers à chaque pièce à l'aide de couleurs ou de revêtement muraux plus marqués : Vert / Verte / Tons pierre / Parement / Bois / Jaune / Terracotta / Bleu / Turquoise / Gris / Noir ... Il y a en a pour tout les gouts dans cette maison !
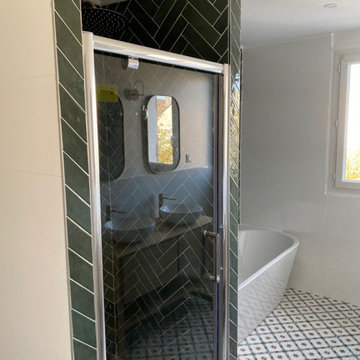
Travaux de rénovation réalisés a Lognes.
This is an example of a large transitional 3/4 bathroom in Paris with a drop-in tub, a curbless shower, a wall-mount toilet, green tile, green walls, wood-look tile, a console sink, beige floor, a hinged shower door, a double vanity and a built-in vanity.
This is an example of a large transitional 3/4 bathroom in Paris with a drop-in tub, a curbless shower, a wall-mount toilet, green tile, green walls, wood-look tile, a console sink, beige floor, a hinged shower door, a double vanity and a built-in vanity.
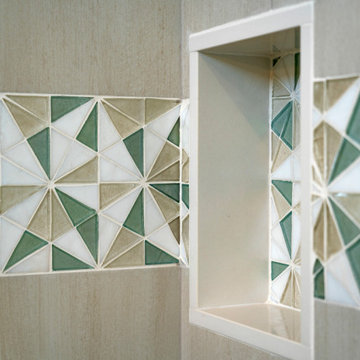
Photo of a mid-sized beach style bathroom in Orange County with shaker cabinets, white cabinets, a drop-in tub, a one-piece toilet, multi-coloured tile, glass tile, blue walls, wood-look tile, an undermount sink, engineered quartz benchtops, brown floor, a hinged shower door, multi-coloured benchtops and a built-in vanity.

Bronzo, nero e legno sono le caratteristiche di questo bagno che serve la zona giorno della casa.
Rivestimenti @porcelanosa
Sanitari @ceramicacatalano
Rubinetterie @fir_italia
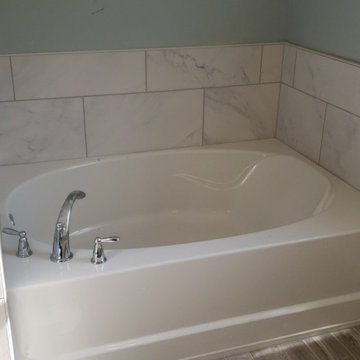
Master Bathroom Remodel with new tile flooring, porcelain tile, marble shower floor, and bath tub.
This is an example of a mid-sized master bathroom in Other with a drop-in tub, a corner shower and wood-look tile.
This is an example of a mid-sized master bathroom in Other with a drop-in tub, a corner shower and wood-look tile.
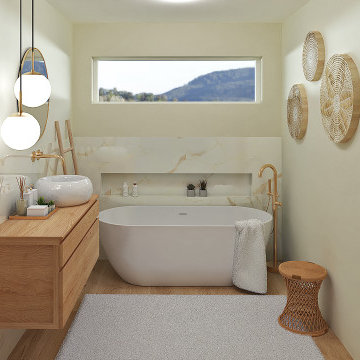
Modélisation 3D à partir de plan d'une maison en construction. Les clients souhaitaient se projeter dans leur future salle de bain grâce aux rendus photoréaliste
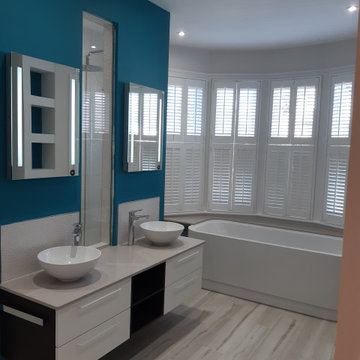
This was a complete bathroom renovation creating a walk in shower ,bath and dual wash basin area to create a stunning bathroom our clients loved.
Design ideas for a large contemporary master bathroom in Oxfordshire with flat-panel cabinets, white cabinets, a drop-in tub, an open shower, a wall-mount toilet, wood-look tile, quartzite benchtops, grey floor, an open shower, white benchtops, a double vanity and a floating vanity.
Design ideas for a large contemporary master bathroom in Oxfordshire with flat-panel cabinets, white cabinets, a drop-in tub, an open shower, a wall-mount toilet, wood-look tile, quartzite benchtops, grey floor, an open shower, white benchtops, a double vanity and a floating vanity.
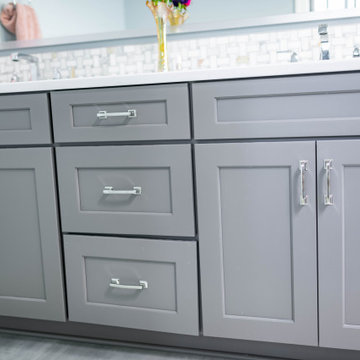
Large transitional master bathroom in Portland with shaker cabinets, brown cabinets, a drop-in tub, an alcove shower, a two-piece toilet, multi-coloured tile, blue walls, wood-look tile, an undermount sink, engineered quartz benchtops, grey floor, a sliding shower screen, white benchtops, a double vanity and a built-in vanity.
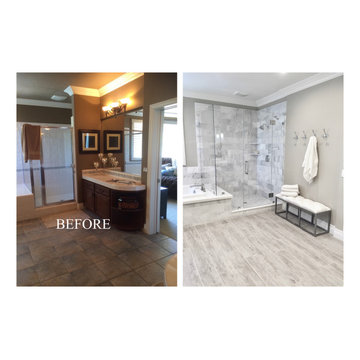
Transforming this 90"s style home, taking a builder tract home and creating a custom, sophisticated feel thru out.
Inspiration for a contemporary bathroom in Orange County with a drop-in tub, a corner shower, marble, wood-look tile, beige floor and a hinged shower door.
Inspiration for a contemporary bathroom in Orange County with a drop-in tub, a corner shower, marble, wood-look tile, beige floor and a hinged shower door.
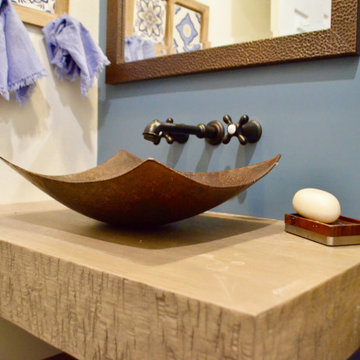
Inspiration for a transitional master bathroom in Toronto with shaker cabinets, brown cabinets, a drop-in tub, a corner shower, a two-piece toilet, gray tile, porcelain tile, wood-look tile, an undermount sink, engineered quartz benchtops, brown floor, a hinged shower door, grey benchtops, an enclosed toilet, a double vanity, a built-in vanity, exposed beam and wood walls.
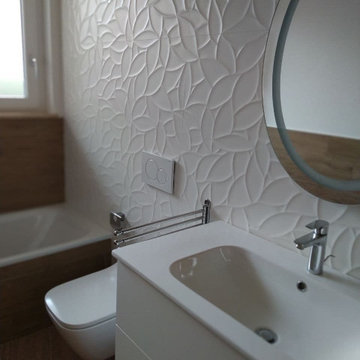
Photo of a mid-sized modern master wet room bathroom in Rome with beaded inset cabinets, white cabinets, a drop-in tub, a two-piece toilet, white tile, porcelain tile, white walls, wood-look tile, an integrated sink, brown floor, a hinged shower door, white benchtops, a niche, a single vanity and a floating vanity.
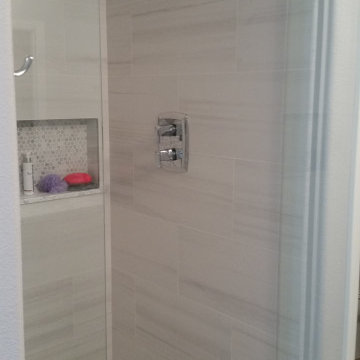
New tub deck and face paneling. Added built in framed mirror and new wall paint. Shower with all new tile, utility niche, and new fixtures.
This is an example of a mid-sized transitional bathroom in Orange County with a drop-in tub, grey walls, wood-look tile, brown floor and a hinged shower door.
This is an example of a mid-sized transitional bathroom in Orange County with a drop-in tub, grey walls, wood-look tile, brown floor and a hinged shower door.
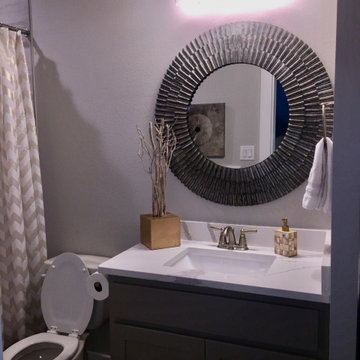
Bunk Room bath
Inspiration for a transitional kids bathroom in Other with grey cabinets, a drop-in tub, grey walls, wood-look tile, an undermount sink, quartzite benchtops, beige floor, white benchtops, a single vanity and a built-in vanity.
Inspiration for a transitional kids bathroom in Other with grey cabinets, a drop-in tub, grey walls, wood-look tile, an undermount sink, quartzite benchtops, beige floor, white benchtops, a single vanity and a built-in vanity.
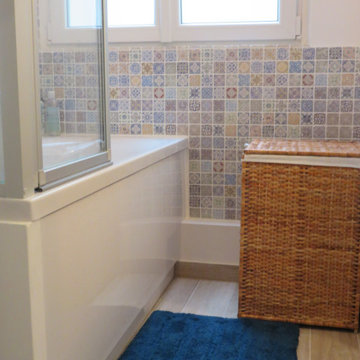
Inspiration for a small traditional kids bathroom in Paris with a drop-in tub, multi-coloured tile, mosaic tile, white walls, wood-look tile, a drop-in sink, wood benchtops, brown floor, brown benchtops and a single vanity.
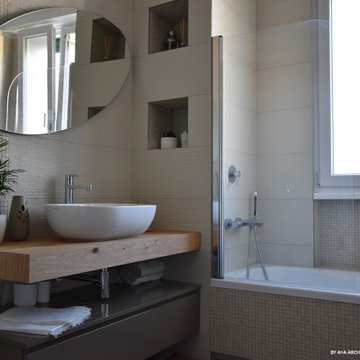
Bagno padronale, completamente rivisitato, con inserimento di una vasca utilizzabile anche come doccia, mobile bagno con piano in legno ed ampia ciotola d'appoggio, sotto un ampio cassettone. Per i rivestimenti un gres effetto 3d, con mosaico della stessa linea che va ad impreziosire la nicchia sottofinestra portaoggetti, la vasca, le nicchie e parte della parete dietro il mobile lavabo, a terra u gres effetto legno che dona calore al tutto. Tutto l'ambiente viene impreziosito dagli innumerevoli giochi di luce creati grazie ai led che vanno a bagnare le superfici.
Bathroom Design Ideas with a Drop-in Tub and Wood-look Tile
8