Bathroom Design Ideas with a Drop-in Tub
Refine by:
Budget
Sort by:Popular Today
81 - 100 of 5,958 photos
Item 1 of 3
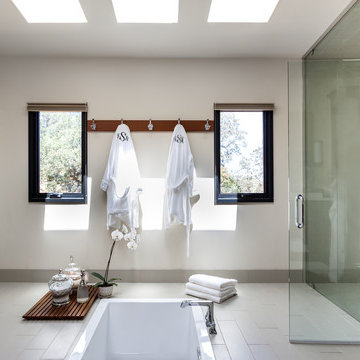
Kat Alves
Photo of a large contemporary master bathroom in Los Angeles with a drop-in tub, a curbless shower, beige tile, beige walls, porcelain floors, mosaic tile, beige floor and a hinged shower door.
Photo of a large contemporary master bathroom in Los Angeles with a drop-in tub, a curbless shower, beige tile, beige walls, porcelain floors, mosaic tile, beige floor and a hinged shower door.
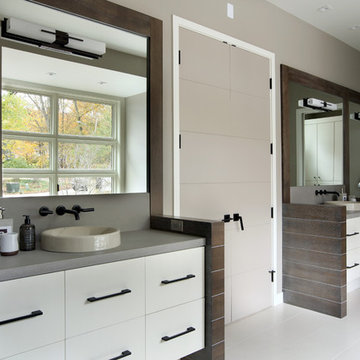
2014 Fall Parade Cascade Springs I Chad Gould Architect I BDR Custom Homes I Rock Kauffman Design I M-Buck Studios
Inspiration for a large transitional master bathroom in Grand Rapids with a vessel sink, flat-panel cabinets, white cabinets, concrete benchtops, a drop-in tub, a corner shower, a one-piece toilet, white tile, ceramic tile, grey walls and ceramic floors.
Inspiration for a large transitional master bathroom in Grand Rapids with a vessel sink, flat-panel cabinets, white cabinets, concrete benchtops, a drop-in tub, a corner shower, a one-piece toilet, white tile, ceramic tile, grey walls and ceramic floors.
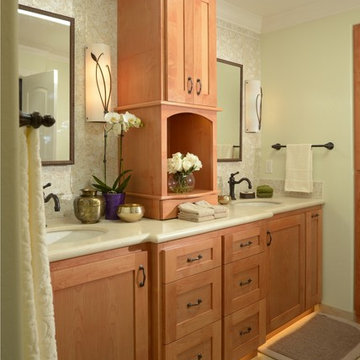
Like many California ranch homes built in the 1950s, this original master bathroom was not really a "master bath." My clients, who only three years ago purchased the home from the family of the original owner, were saddled with a small, dysfunctional space. Chief among the dysfunctions: a vanity only 30" high, and an inconveniently placed window that forced the too-low vanity mirror to reflect only the waist and partial torso--not the face--of anyone standing in front of it. They wanted not only a more spacious bathroom but a bedroom as well, so we worked in tandem with an architect and contractor to come up with a fantastic new space: a true Master Suite. In order to refine a design concept for the soon-to-be larger space, and thereby narrow down material choices, my clients and I had a brainstorming session: we spoke of an elegant Old World/ European bedroom and bathroom, a luxurious bath that would reference a Roman spa, and finally the idea of a Hammam was brought into the mix. We blended these ideas together in oil-rubbed bronze fixtures, and a tiny tile mosaic in beautiful Bursa Beige marble from Turkey and white Thassos marble from Greece. The new generously sized bathroom boasts a jetted soaking tub, a very large walk-in shower, a double-sided fireplace (facing the tub on the bath side), and a luxurious 8' long vanity with double sinks and a storage tower.
The vanity wall is covered with a mosaic vine pattern in a beautiful Bursa Beige marble from Turkey and white Thassos marble from Greece,. The custom Larson Juhl framed mirrors are flanked by gorgeous hand-wrought scones from Hubbardton Forge which echo the vine and leaf pattern in the mosaic. And the vanity itself features an LED strip in the toe-kick which allows one to see in the middle of the night without having to turn on a shockingly bright overhead fixture. At the other end of the master bath, a luxurious jetted tub nestles by a fireplace in the bay window area. Views of my clients' garden can be seen while soaking in bubbles. The over-sized walk-in shower features a paneled wainscoting effect which I designed in Crema Marfil marble. The vine mosaic continues in the shower, topped by green onyx squares. A rainshower head and a hand-held spray on a bar provides showering options. The shower floor slopes gently in one direction toward a hidden linear drain; this allows the floor to be read as a continuation of the main space, without being interrupted by a center drain.
Photo by Bernardo Grijalva
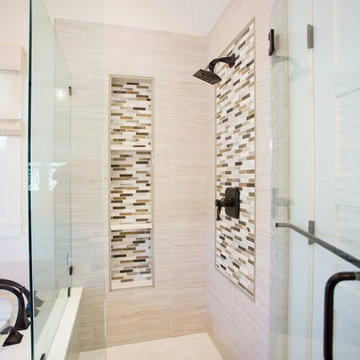
christophe testi
Large transitional master bathroom in San Francisco with an undermount sink, shaker cabinets, white cabinets, engineered quartz benchtops, a drop-in tub, an alcove shower, a one-piece toilet, multi-coloured tile, porcelain tile, beige walls and porcelain floors.
Large transitional master bathroom in San Francisco with an undermount sink, shaker cabinets, white cabinets, engineered quartz benchtops, a drop-in tub, an alcove shower, a one-piece toilet, multi-coloured tile, porcelain tile, beige walls and porcelain floors.
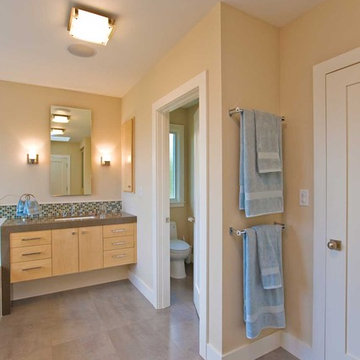
Photo of an expansive contemporary bathroom in San Francisco with an undermount sink, flat-panel cabinets, light wood cabinets, solid surface benchtops, a drop-in tub, a corner shower, a one-piece toilet, gray tile, porcelain tile, beige walls, porcelain floors and an enclosed toilet.
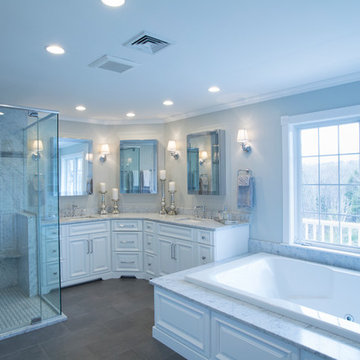
Design By: Kathleen Costello
Photos By: Madonna Repeta
Inspiration for an expansive traditional master bathroom in Manchester with raised-panel cabinets, white cabinets, a drop-in tub, a corner shower, a two-piece toilet, gray tile, porcelain tile, grey walls, porcelain floors, an undermount sink and granite benchtops.
Inspiration for an expansive traditional master bathroom in Manchester with raised-panel cabinets, white cabinets, a drop-in tub, a corner shower, a two-piece toilet, gray tile, porcelain tile, grey walls, porcelain floors, an undermount sink and granite benchtops.
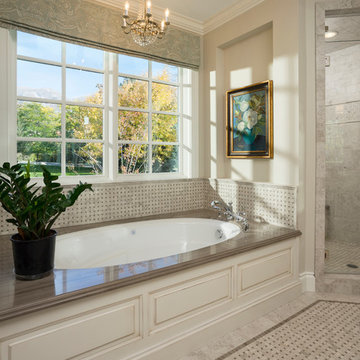
This is an example of a large arts and crafts master bathroom in Salt Lake City with a drop-in tub, an alcove shower and marble floors.

This tub and shower combo features a beautifully tiled shower niche using Bedrosians Cloe tiles in white.
Mid-sized arts and crafts 3/4 bathroom in Portland with furniture-like cabinets, brown cabinets, a drop-in tub, a shower/bathtub combo, a one-piece toilet, green tile, ceramic tile, grey walls, ceramic floors, a drop-in sink, quartzite benchtops, beige floor, a shower curtain, beige benchtops, a niche, a single vanity and a built-in vanity.
Mid-sized arts and crafts 3/4 bathroom in Portland with furniture-like cabinets, brown cabinets, a drop-in tub, a shower/bathtub combo, a one-piece toilet, green tile, ceramic tile, grey walls, ceramic floors, a drop-in sink, quartzite benchtops, beige floor, a shower curtain, beige benchtops, a niche, a single vanity and a built-in vanity.

Small modern master bathroom in New York with flat-panel cabinets, white cabinets, a drop-in tub, a shower/bathtub combo, a wall-mount toilet, pink tile, marble, pink walls, ceramic floors, a console sink, quartzite benchtops, white floor, a hinged shower door, white benchtops, a single vanity and a floating vanity.

Large master bathroom in Orange County with furniture-like cabinets, white cabinets, a drop-in tub, a corner shower, a two-piece toilet, white tile, marble, white walls, dark hardwood floors, an undermount sink, marble benchtops, brown floor, a hinged shower door, grey benchtops, a shower seat, a double vanity, a built-in vanity, coffered and panelled walls.
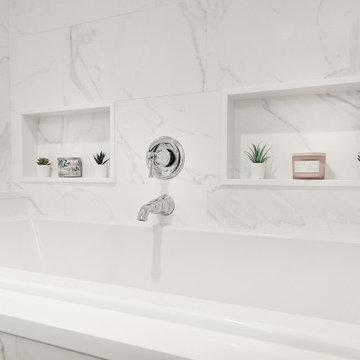
This family expanded their living space with a new family room extension with a large bathroom and a laundry room. The new roomy family room has reclaimed beams on the ceiling, porcelain wood look flooring and a wood burning fireplace with a stone facade going straight up the cathedral ceiling. The fireplace hearth is raised with the TV mounted over the reclaimed wood mantle. The new bathroom is larger than the existing was with light and airy porcelain tile that looks like marble without the maintenance hassle. The unique stall shower and platform tub combination is separated from the rest of the bathroom by a clear glass shower door and partition. The trough drain located near the tub platform keep the water from flowing past the curbless entry. Complimenting the light and airy feel of the new bathroom is a white vanity with a light gray quartz top and light gray paint on the walls. To complete this new addition to the home we added a laundry room complete with plenty of additional storage and stackable washer and dryer.
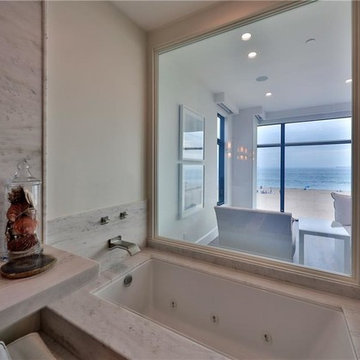
Photo of a mid-sized contemporary master bathroom in Los Angeles with flat-panel cabinets, medium wood cabinets, a drop-in tub, an alcove shower, white walls, porcelain floors, an undermount sink, quartzite benchtops, white floor, a hinged shower door, white benchtops, a one-piece toilet, white tile and marble.
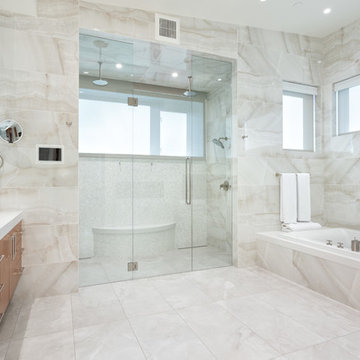
Master Bathroom with sitting room in shower
Expansive contemporary master bathroom in Vancouver with flat-panel cabinets, a drop-in tub, an alcove shower, ceramic tile, ceramic floors, engineered quartz benchtops, a hinged shower door, white benchtops, medium wood cabinets, gray tile, an undermount sink and grey floor.
Expansive contemporary master bathroom in Vancouver with flat-panel cabinets, a drop-in tub, an alcove shower, ceramic tile, ceramic floors, engineered quartz benchtops, a hinged shower door, white benchtops, medium wood cabinets, gray tile, an undermount sink and grey floor.
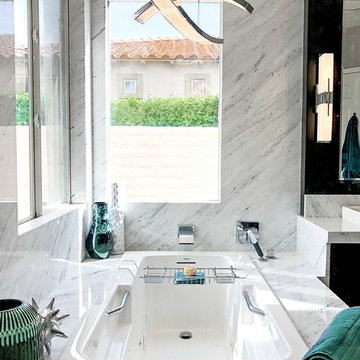
Chelsey Rose Studios
This is an example of a mid-sized contemporary master bathroom in Los Angeles with flat-panel cabinets, dark wood cabinets, a drop-in tub, a shower/bathtub combo, white tile, marble, grey walls, mosaic tile floors, a vessel sink, marble benchtops, white floor, a hinged shower door and white benchtops.
This is an example of a mid-sized contemporary master bathroom in Los Angeles with flat-panel cabinets, dark wood cabinets, a drop-in tub, a shower/bathtub combo, white tile, marble, grey walls, mosaic tile floors, a vessel sink, marble benchtops, white floor, a hinged shower door and white benchtops.
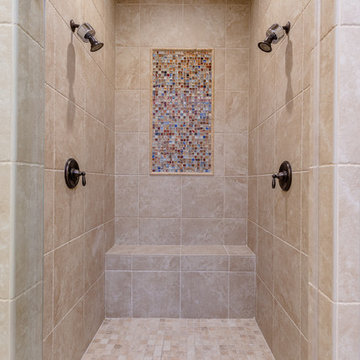
Purser Architectural Custom Home Design built by Tommy Cashiola Custom Homes
Photo of a large mediterranean master bathroom in Houston with recessed-panel cabinets, white cabinets, a drop-in tub, an alcove shower, a two-piece toilet, multi-coloured tile, stone tile, beige walls, limestone floors, an undermount sink, granite benchtops, beige floor, a hinged shower door and white benchtops.
Photo of a large mediterranean master bathroom in Houston with recessed-panel cabinets, white cabinets, a drop-in tub, an alcove shower, a two-piece toilet, multi-coloured tile, stone tile, beige walls, limestone floors, an undermount sink, granite benchtops, beige floor, a hinged shower door and white benchtops.
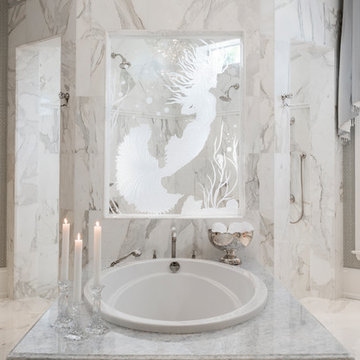
Amber Frederiksen Photography
Photo of a large traditional master bathroom in Miami with beaded inset cabinets, white cabinets, a drop-in tub, an open shower, white tile, marble, white walls, marble floors, an undermount sink and marble benchtops.
Photo of a large traditional master bathroom in Miami with beaded inset cabinets, white cabinets, a drop-in tub, an open shower, white tile, marble, white walls, marble floors, an undermount sink and marble benchtops.
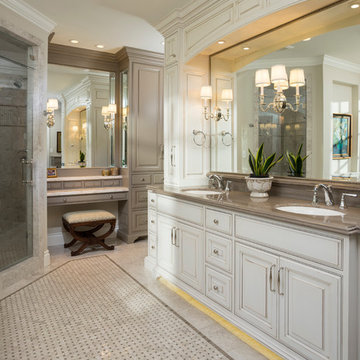
Design ideas for a large arts and crafts master bathroom in Salt Lake City with raised-panel cabinets, white cabinets, a drop-in tub, an alcove shower, marble floors, an undermount sink and granite benchtops.
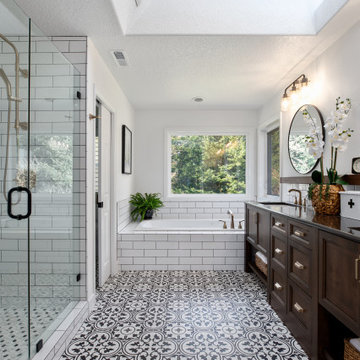
The master bathroom remodel features a new wood vanity, round mirrors, white subway tile with dark grout, and patterned black and white floor tile.
Photo of a small transitional 3/4 bathroom in Portland with recessed-panel cabinets, medium wood cabinets, a drop-in tub, an open shower, a two-piece toilet, gray tile, porcelain tile, grey walls, porcelain floors, an undermount sink, engineered quartz benchtops, black floor, an open shower, grey benchtops, an enclosed toilet, a double vanity and a freestanding vanity.
Photo of a small transitional 3/4 bathroom in Portland with recessed-panel cabinets, medium wood cabinets, a drop-in tub, an open shower, a two-piece toilet, gray tile, porcelain tile, grey walls, porcelain floors, an undermount sink, engineered quartz benchtops, black floor, an open shower, grey benchtops, an enclosed toilet, a double vanity and a freestanding vanity.

Design ideas for a mid-sized contemporary bathroom in Atlanta with flat-panel cabinets, medium wood cabinets, a drop-in tub, a shower/bathtub combo, a one-piece toilet, green tile, ceramic tile, white walls, porcelain floors, an undermount sink, engineered quartz benchtops, white floor, an open shower, white benchtops, a single vanity and a built-in vanity.
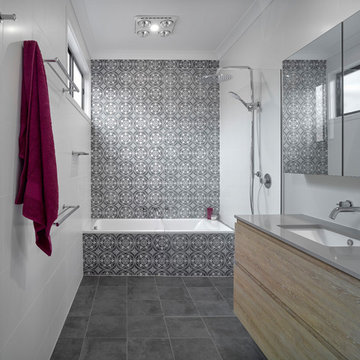
Phil Handforth Architectural Photography
This is an example of a small contemporary 3/4 bathroom in Other with flat-panel cabinets, light wood cabinets, a drop-in tub, an open shower, a two-piece toilet, blue tile, ceramic tile, multi-coloured walls, porcelain floors, an undermount sink, engineered quartz benchtops, grey floor, an open shower and grey benchtops.
This is an example of a small contemporary 3/4 bathroom in Other with flat-panel cabinets, light wood cabinets, a drop-in tub, an open shower, a two-piece toilet, blue tile, ceramic tile, multi-coloured walls, porcelain floors, an undermount sink, engineered quartz benchtops, grey floor, an open shower and grey benchtops.
Bathroom Design Ideas with a Drop-in Tub
5

