All Wall Tile Bathroom Design Ideas with a Drop-in Tub
Refine by:
Budget
Sort by:Popular Today
21 - 40 of 66,229 photos
Item 1 of 3

This bathroom remodel came together absolutely beautifully with the coved cabinets and stone benchtop introducing calm into the space.
Mid-sized contemporary master bathroom in Central Coast with beige cabinets, a drop-in tub, an open shower, beige tile, ceramic tile, beige walls, ceramic floors, a vessel sink, engineered quartz benchtops, black floor, an open shower, beige benchtops, a niche, a double vanity and a built-in vanity.
Mid-sized contemporary master bathroom in Central Coast with beige cabinets, a drop-in tub, an open shower, beige tile, ceramic tile, beige walls, ceramic floors, a vessel sink, engineered quartz benchtops, black floor, an open shower, beige benchtops, a niche, a double vanity and a built-in vanity.

Even NFL players should have grab bars in the shower, and this one is no exception. Anyone who slips will grab the first thing they can. Even our towel bars serve as grab bars. All showers are curbless unless, as in this case, it's a loft, so it was impossible to recess the floor.

Inspiration for a small contemporary kids bathroom in London with beige cabinets, a drop-in tub, a shower/bathtub combo, a wall-mount toilet, blue tile, matchstick tile, white walls, a drop-in sink, wood benchtops, white floor, a hinged shower door, beige benchtops, a single vanity, a built-in vanity and flat-panel cabinets.

This is an example of a mid-sized contemporary master bathroom in Marseille with open cabinets, beige cabinets, a drop-in tub, a curbless shower, a two-piece toilet, white tile, terra-cotta tile, white walls, cement tiles, a pedestal sink, beige floor, an open shower, white benchtops, a single vanity and a built-in vanity.

Plan vasques autoportant avec meuble salle de bain suspendu en bois.
Miroir design sur mur salle de bain avec carrelage relief.
This is an example of a mid-sized scandinavian 3/4 bathroom in Toulouse with flat-panel cabinets, medium wood cabinets, a drop-in tub, a curbless shower, a wall-mount toilet, beige tile, ceramic tile, beige walls, ceramic floors, a wall-mount sink, solid surface benchtops, an open shower, white benchtops, a double vanity and a floating vanity.
This is an example of a mid-sized scandinavian 3/4 bathroom in Toulouse with flat-panel cabinets, medium wood cabinets, a drop-in tub, a curbless shower, a wall-mount toilet, beige tile, ceramic tile, beige walls, ceramic floors, a wall-mount sink, solid surface benchtops, an open shower, white benchtops, a double vanity and a floating vanity.

Wide subway tile is used to revamp this hall bathroom. Design and construction by Meadowlark Design + Build in Ann Arbor, Michigan. Professional photography by Sean Carter.

Project completed by Reka Jemmott, Jemm Interiors desgn firm, which serves Sandy Springs, Alpharetta, Johns Creek, Buckhead, Cumming, Roswell, Brookhaven and Atlanta areas.

Design ideas for a large eclectic master bathroom in Atlanta with flat-panel cabinets, brown cabinets, a drop-in tub, a curbless shower, white tile, marble, marble floors, an undermount sink, marble benchtops, white floor, an open shower, white benchtops, a niche, a double vanity, a built-in vanity and wallpaper.

The guest bathroom has the most striking matte glass patterned tile on both the backsplash and in the bathtub/shower combination. A floating wood vanity has a white quartz countertop and mid-century modern sconces on either side of the round mirror.

This is an example of a mid-sized modern master bathroom in Other with flat-panel cabinets, white cabinets, a drop-in tub, a wall-mount toilet, gray tile, stone tile, white walls, cement tiles, a vessel sink, wood benchtops, grey floor, brown benchtops, a single vanity and a floating vanity.
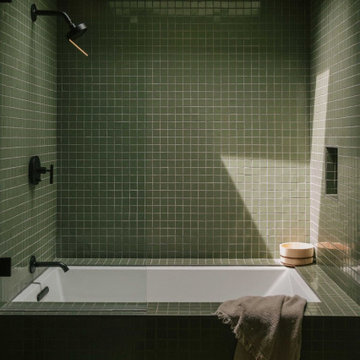
Step into another state of mind as you enter this Japandi bathroom by partners Carlos Naude and Whitney Brown of Working Holiday Studio. The “Zen Den” features a deep skylit soaking bath-shower combo surrounded by 2x2 Sheeted Tile in olive Peabody.
DESIGN + PHOTO
Working Holiday Studio
TILE SHOWN
1X1 SHEETED TILE IN PEABODY

12 x 24 white and gray tile with veining in matte finish. Gold hardware and gold plumbing fixtures. Shagreen gray cabinet.
Photo of a mid-sized transitional master bathroom in Charlotte with grey cabinets, a drop-in tub, white tile, porcelain tile, grey walls, porcelain floors, an undermount sink, engineered quartz benchtops, white floor, white benchtops, a double vanity, a freestanding vanity and flat-panel cabinets.
Photo of a mid-sized transitional master bathroom in Charlotte with grey cabinets, a drop-in tub, white tile, porcelain tile, grey walls, porcelain floors, an undermount sink, engineered quartz benchtops, white floor, white benchtops, a double vanity, a freestanding vanity and flat-panel cabinets.
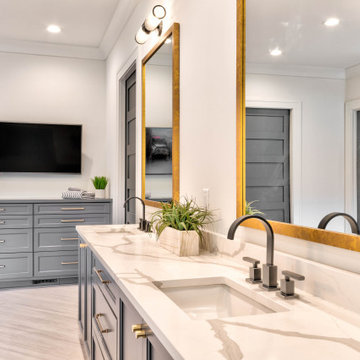
Photo of an expansive modern master bathroom in Atlanta with shaker cabinets, grey cabinets, a drop-in tub, a double shower, beige tile, porcelain tile, white walls, porcelain floors, an undermount sink, engineered quartz benchtops, grey floor, a hinged shower door, white benchtops, a shower seat, a double vanity and a built-in vanity.
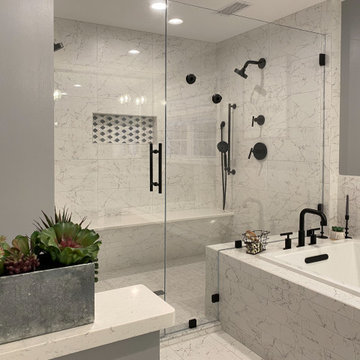
This Master Suite while being spacious, was poorly planned in the beginning. Master Bathroom and Walk-in Closet were small relative to the Bedroom size. Bathroom, being a maze of turns, offered a poor traffic flow. It only had basic fixtures and was never decorated to look like a living space. Geometry of the Bedroom (long and stretched) allowed to use some of its' space to build two Walk-in Closets while the original walk-in closet space was added to adjacent Bathroom. New Master Bathroom layout has changed dramatically (walls, door, and fixtures moved). The new space was carefully planned for two people using it at once with no sacrifice to the comfort. New shower is huge. It stretches wall-to-wall and has a full length bench with granite top. Frame-less glass enclosure partially sits on the tub platform (it is a drop-in tub). Tiles on the walls and on the floor are of the same collection. Elegant, time-less, neutral - something you would enjoy for years. This selection leaves no boundaries on the decor. Beautiful open shelf vanity cabinet was actually made by the Home Owners! They both were actively involved into the process of creating their new oasis. New Master Suite has two separate Walk-in Closets. Linen closet which used to be a part of the Bathroom, is now accessible from the hallway. Master Bedroom, still big, looks stunning. It reflects taste and life style of the Home Owners and blends in with the overall style of the House. Some of the furniture in the Bedroom was also made by the Home Owners.
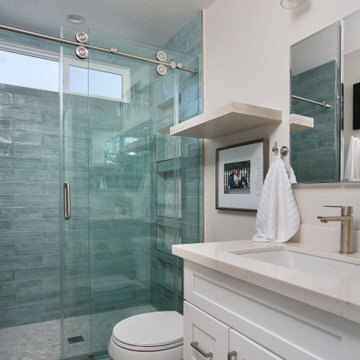
Design ideas for a small traditional 3/4 bathroom in Orange County with shaker cabinets, white cabinets, a drop-in tub, a shower/bathtub combo, a one-piece toilet, green tile, subway tile, white walls, laminate floors, an undermount sink, engineered quartz benchtops, brown floor, a sliding shower screen, white benchtops, a single vanity and a built-in vanity.
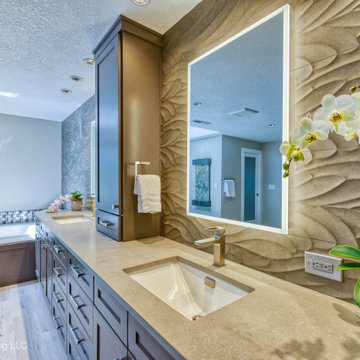
We removed the long wall of mirrors and moved the tub into the empty space at the left end of the vanity. We replaced the carpet with a beautiful and durable Luxury Vinyl Plank. We simply refaced the double vanity with a shaker style.
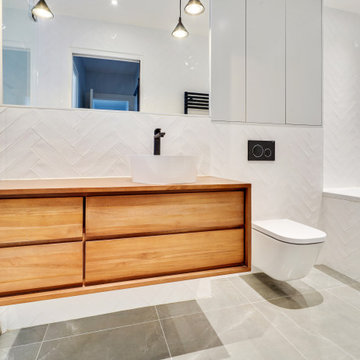
Le projet :
Un appartement familial de 135m2 des années 80 sans style ni charme, avec une petite cuisine isolée et désuète bénéficie d’une rénovation totale au style affirmé avec une grande cuisine semi ouverte sur le séjour, un véritable espace parental, deux chambres pour les enfants avec salle de bains et bureau indépendant.
Notre solution :
Nous déposons les cloisons en supprimant une chambre qui était attenante au séjour et ainsi bénéficier d’un grand volume pour la pièce à vivre avec une cuisine semi ouverte de couleur noire, séparée du séjour par des verrières.
Une crédence en miroir fumé renforce encore la notion d’espace et une banquette sur mesure permet d’ajouter un coin repas supplémentaire souhaité convivial et simple pour de jeunes enfants.
Le salon est entièrement décoré dans les tons bleus turquoise avec une bibliothèque monumentale de la même couleur, prolongée jusqu’à l’entrée grâce à un meuble sur mesure dissimulant entre autre le tableau électrique. Le grand canapé en velours bleu profond configure l’espace salon face à la bibliothèque alors qu’une grande table en verre est entourée de chaises en velours turquoise sur un tapis graphique du même camaïeu.
Nous avons condamné l’accès entre la nouvelle cuisine et l’espace nuit placé de l’autre côté d’un mur porteur. Nous avons ainsi un grand espace parental avec une chambre et une salle de bains lumineuses. Un carrelage mural blanc est posé en chevrons, et la salle de bains intégre une grande baignoire double ainsi qu’une douche à l’italienne. Celle-ci bénéficie de lumière en second jour grâce à une verrière placée sur la cloison côté chambre. Nous avons créé un dressing en U, fermé par une porte coulissante de type verrière.
Les deux chambres enfants communiquent directement sur une salle de bains aux couleurs douces et au carrelage graphique.
L’ancienne cuisine, placée près de l’entrée est aménagée en chambre d’amis-bureau avec un canapé convertible et des rangements astucieux.
Le style :
L’appartement joue les contrastes et ose la couleur dans les espaces à vivre avec un joli bleu turquoise associé à un noir graphique affirmé sur la cuisine, le carrelage au sol et les verrières. Les espaces nuit jouent d’avantage la sobriété dans des teintes neutres. L’ensemble allie style et simplicité d’usage, en accord avec le mode de vie de cette famille parisienne très active avec de jeunes enfants.
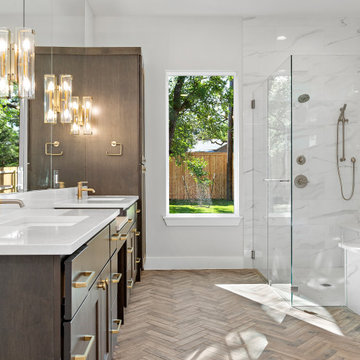
Mid-sized country master bathroom in Austin with shaker cabinets, medium wood cabinets, a drop-in tub, a corner shower, a two-piece toilet, gray tile, ceramic tile, grey walls, ceramic floors, an undermount sink, engineered quartz benchtops, beige floor, a hinged shower door, white benchtops, a niche, a double vanity and a built-in vanity.
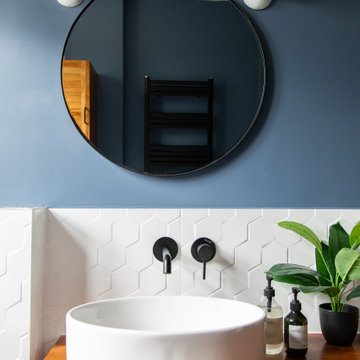
A bright bathroom remodel and refurbishment. The clients wanted a lot of storage, a good size bath and a walk in wet room shower which we delivered. Their love of blue was noted and we accented it with yellow, teak furniture and funky black tapware
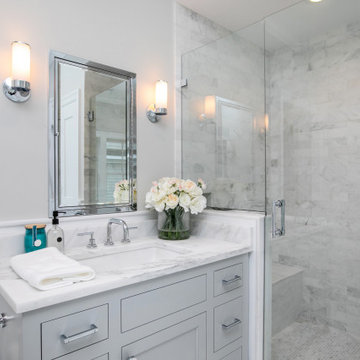
This is an example of a transitional master bathroom in New York with recessed-panel cabinets, grey cabinets, a drop-in tub, a shower/bathtub combo, a two-piece toilet, gray tile, ceramic tile, grey walls, marble floors, a drop-in sink, marble benchtops, white floor, a single vanity and a freestanding vanity.
All Wall Tile Bathroom Design Ideas with a Drop-in Tub
2