All Ceiling Designs Bathroom Design Ideas with a Floating Vanity
Refine by:
Budget
Sort by:Popular Today
141 - 160 of 5,356 photos
Item 1 of 3
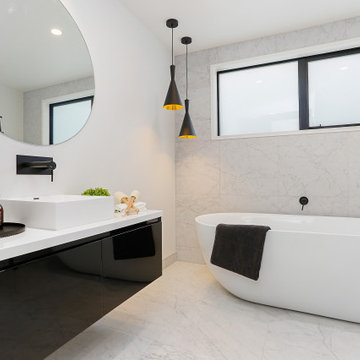
This is an example of a contemporary bathroom in Auckland with flat-panel cabinets, black cabinets, a freestanding tub, gray tile, white walls, a vessel sink, grey floor, white benchtops, a single vanity, a floating vanity and vaulted.
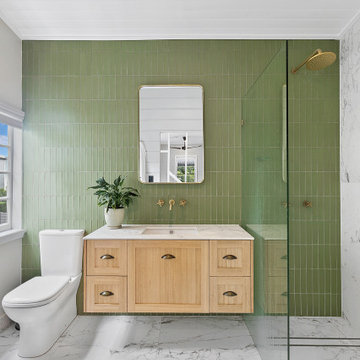
Design ideas for a large transitional 3/4 bathroom in Brisbane with light wood cabinets, an open shower, green tile, an undermount sink, marble benchtops, an open shower, white benchtops, shaker cabinets, grey walls, porcelain floors, grey floor, a single vanity, a floating vanity and timber.
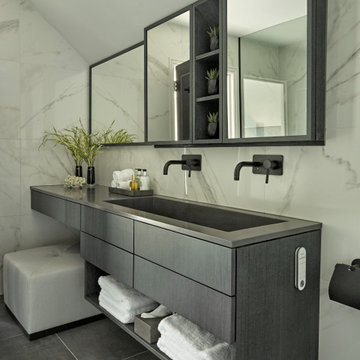
Photo of a contemporary bathroom in London with flat-panel cabinets, grey cabinets, gray tile, white tile, white walls, a trough sink, grey floor, grey benchtops, a double vanity, a floating vanity and vaulted.
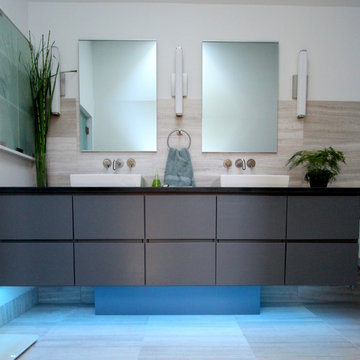
The goal of this project was to upgrade the builder grade finishes and create an ergonomic space that had a contemporary feel. This bathroom transformed from a standard, builder grade bathroom to a contemporary urban oasis. This was one of my favorite projects, I know I say that about most of my projects but this one really took an amazing transformation. By removing the walls surrounding the shower and relocating the toilet it visually opened up the space. Creating a deeper shower allowed for the tub to be incorporated into the wet area. Adding a LED panel in the back of the shower gave the illusion of a depth and created a unique storage ledge. A custom vanity keeps a clean front with different storage options and linear limestone draws the eye towards the stacked stone accent wall.
Houzz Write Up: https://www.houzz.com/magazine/inside-houzz-a-chopped-up-bathroom-goes-streamlined-and-swank-stsetivw-vs~27263720
The layout of this bathroom was opened up to get rid of the hallway effect, being only 7 foot wide, this bathroom needed all the width it could muster. Using light flooring in the form of natural lime stone 12x24 tiles with a linear pattern, it really draws the eye down the length of the room which is what we needed. Then, breaking up the space a little with the stone pebble flooring in the shower, this client enjoyed his time living in Japan and wanted to incorporate some of the elements that he appreciated while living there. The dark stacked stone feature wall behind the tub is the perfect backdrop for the LED panel, giving the illusion of a window and also creates a cool storage shelf for the tub. A narrow, but tasteful, oval freestanding tub fit effortlessly in the back of the shower. With a sloped floor, ensuring no standing water either in the shower floor or behind the tub, every thought went into engineering this Atlanta bathroom to last the test of time. With now adequate space in the shower, there was space for adjacent shower heads controlled by Kohler digital valves. A hand wand was added for use and convenience of cleaning as well. On the vanity are semi-vessel sinks which give the appearance of vessel sinks, but with the added benefit of a deeper, rounded basin to avoid splashing. Wall mounted faucets add sophistication as well as less cleaning maintenance over time. The custom vanity is streamlined with drawers, doors and a pull out for a can or hamper.
A wonderful project and equally wonderful client. I really enjoyed working with this client and the creative direction of this project.
Brushed nickel shower head with digital shower valve, freestanding bathtub, curbless shower with hidden shower drain, flat pebble shower floor, shelf over tub with LED lighting, gray vanity with drawer fronts, white square ceramic sinks, wall mount faucets and lighting under vanity. Hidden Drain shower system. Atlanta Bathroom.

Photos by Tina Witherspoon.
Design ideas for a small midcentury 3/4 bathroom in Seattle with flat-panel cabinets, dark wood cabinets, a corner tub, a curbless shower, a one-piece toilet, white tile, ceramic tile, slate floors, an undermount sink, engineered quartz benchtops, black floor, a hinged shower door, white benchtops, a double vanity, a floating vanity and wood.
Design ideas for a small midcentury 3/4 bathroom in Seattle with flat-panel cabinets, dark wood cabinets, a corner tub, a curbless shower, a one-piece toilet, white tile, ceramic tile, slate floors, an undermount sink, engineered quartz benchtops, black floor, a hinged shower door, white benchtops, a double vanity, a floating vanity and wood.

A double shower is the main feature in this 2nd master bath. The double hinged doors are spectacular and really showcase the gorgeous earth tone ceramic tile. We finished off the room with engineered quartz countertop and under mount sinks with Newport Brass fixtures.

FLOATING VANITY ON NATURAL EDGE LOCAL HARDWOOD VANITY.
Small master bathroom in Hawaii with open cabinets, brown cabinets, a freestanding tub, a shower/bathtub combo, white tile, cement tile, white walls, a vessel sink, wood benchtops, brown floor, a shower curtain, brown benchtops, a shower seat, a single vanity, a floating vanity and exposed beam.
Small master bathroom in Hawaii with open cabinets, brown cabinets, a freestanding tub, a shower/bathtub combo, white tile, cement tile, white walls, a vessel sink, wood benchtops, brown floor, a shower curtain, brown benchtops, a shower seat, a single vanity, a floating vanity and exposed beam.

This is an example of a mid-sized eclectic 3/4 bathroom in Catania-Palermo with flat-panel cabinets, dark wood cabinets, a curbless shower, a wall-mount toilet, white tile, marble, white walls, marble floors, a vessel sink, wood benchtops, white floor, a sliding shower screen, white benchtops, a single vanity, a floating vanity, recessed and brick walls.

Large and modern master bathroom primary bathroom. Grey and white marble paired with warm wood flooring and door. Expansive curbless shower and freestanding tub sit on raised platform with LED light strip. Modern glass pendants and small black side table add depth to the white grey and wood bathroom. Large skylights act as modern coffered ceiling flooding the room with natural light.

Bagno con rivestimento in gres, in parte in colore blu avio in parte con texture 3d grigio perla. A fianco del lavandino un armadio su misura nasconde una lavanderia.
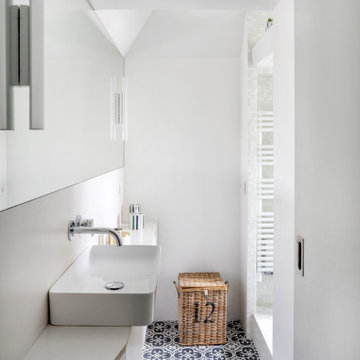
Photo of a contemporary bathroom in Paris with flat-panel cabinets, white cabinets, an alcove shower, white walls, a vessel sink, black floor, white benchtops, a single vanity, a floating vanity and vaulted.
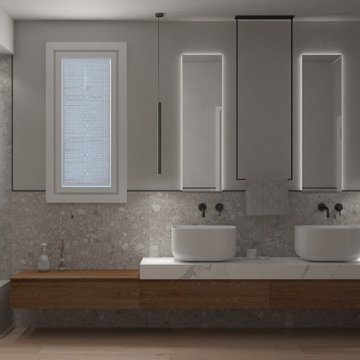
Bagno padronale con mobile sospeso in legno di rovere, piano in gres effetto marmo e 2 lavabi in appoggio con rubinetteria nera a parete. Portasciugamani a soffitto, doccia con panca.
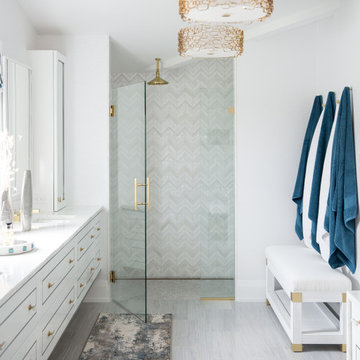
Beach style bathroom in Other with shaker cabinets, white cabinets, a curbless shower, gray tile, mosaic tile, white walls, an undermount sink, grey floor, a hinged shower door, white benchtops, a floating vanity and vaulted.
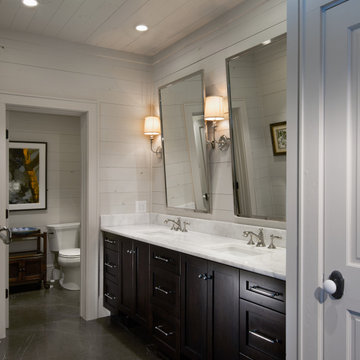
Master bathroom with tub and corner shower.
Inspiration for a mid-sized transitional master bathroom in Other with recessed-panel cabinets, brown cabinets, a corner shower, a one-piece toilet, white walls, medium hardwood floors, an undermount sink, granite benchtops, brown floor, a hinged shower door, white benchtops, a double vanity, a floating vanity, timber and planked wall panelling.
Inspiration for a mid-sized transitional master bathroom in Other with recessed-panel cabinets, brown cabinets, a corner shower, a one-piece toilet, white walls, medium hardwood floors, an undermount sink, granite benchtops, brown floor, a hinged shower door, white benchtops, a double vanity, a floating vanity, timber and planked wall panelling.
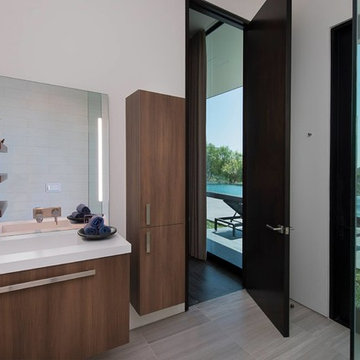
Benedict Canyon Beverly Hills luxury home guest bathroom open to the pool terrace. Photo by William MacCollum.
Design ideas for a mid-sized modern 3/4 bathroom in Los Angeles with furniture-like cabinets, brown cabinets, white walls, light hardwood floors, an integrated sink, beige floor, white benchtops, a single vanity, a floating vanity and recessed.
Design ideas for a mid-sized modern 3/4 bathroom in Los Angeles with furniture-like cabinets, brown cabinets, white walls, light hardwood floors, an integrated sink, beige floor, white benchtops, a single vanity, a floating vanity and recessed.

This is an example of a large mediterranean master bathroom in Marseille with flat-panel cabinets, white cabinets, a drop-in tub, a curbless shower, a two-piece toilet, gray tile, marble, white walls, marble floors, a console sink, grey floor, a sliding shower screen, white benchtops, a single vanity, a floating vanity and exposed beam.

This bathroom exudes luxury, reminiscent of a high-end hotel. The design incorporates eye-pleasing white and cream tones, creating an atmosphere of sophistication and opulence.

The very large master bedroom and en-suite is created by combining two former large rooms.
The new space available offers the opportunity to create an original layout where a cube pod separate bedroom and bathroom areas in an open plan layout. The pod, treated with luxurious morrocan Tadelakt plaster houses the walk-in wardrobe as well as the shower and the toilet.

Big marble tiles with wooden bath panels and accents, transform the small bath giving it a much airier look
Photo of a small modern kids bathroom in London with flat-panel cabinets, brown cabinets, a drop-in tub, a one-piece toilet, gray tile, ceramic tile, grey walls, ceramic floors, a vessel sink, laminate benchtops, grey floor, brown benchtops, a single vanity, a floating vanity and recessed.
Photo of a small modern kids bathroom in London with flat-panel cabinets, brown cabinets, a drop-in tub, a one-piece toilet, gray tile, ceramic tile, grey walls, ceramic floors, a vessel sink, laminate benchtops, grey floor, brown benchtops, a single vanity, a floating vanity and recessed.

The tiler did such an excellent job with the tiling details, and don't you just love the green paint?
Inspiration for a small contemporary master bathroom with flat-panel cabinets, light wood cabinets, a freestanding tub, an open shower, a wall-mount toilet, black tile, porcelain tile, green walls, a vessel sink, wood benchtops, black floor, an open shower, beige benchtops, a single vanity, a floating vanity, vaulted and wood-look tile.
Inspiration for a small contemporary master bathroom with flat-panel cabinets, light wood cabinets, a freestanding tub, an open shower, a wall-mount toilet, black tile, porcelain tile, green walls, a vessel sink, wood benchtops, black floor, an open shower, beige benchtops, a single vanity, a floating vanity, vaulted and wood-look tile.
All Ceiling Designs Bathroom Design Ideas with a Floating Vanity
8