All Ceiling Designs Bathroom Design Ideas with a Floating Vanity
Refine by:
Budget
Sort by:Popular Today
61 - 80 of 5,356 photos
Item 1 of 3

Midcentury master bathroom in Portland with medium wood cabinets, an open shower, a one-piece toilet, black tile, ceramic tile, terrazzo floors, a drop-in sink, engineered quartz benchtops, black floor, an open shower, white benchtops, a double vanity, a floating vanity and exposed beam.

Ванная в морском стиле
Large contemporary master wet room bathroom in Moscow with white cabinets, an alcove tub, a wall-mount toilet, beige tile, porcelain tile, beige walls, porcelain floors, an integrated sink, multi-coloured floor, a hinged shower door, a single vanity and a floating vanity.
Large contemporary master wet room bathroom in Moscow with white cabinets, an alcove tub, a wall-mount toilet, beige tile, porcelain tile, beige walls, porcelain floors, an integrated sink, multi-coloured floor, a hinged shower door, a single vanity and a floating vanity.

Design ideas for a large contemporary master wet room bathroom in Other with flat-panel cabinets, brown cabinets, a freestanding tub, a one-piece toilet, porcelain tile, white walls, porcelain floors, an integrated sink, beige floor, an open shower, white benchtops, a double vanity, a floating vanity and vaulted.

Liadesign
This is an example of a small contemporary 3/4 bathroom in Milan with raised-panel cabinets, green cabinets, an alcove shower, a two-piece toilet, beige tile, porcelain tile, beige walls, cement tiles, a vessel sink, wood benchtops, multi-coloured floor, a hinged shower door, a double vanity, a floating vanity and recessed.
This is an example of a small contemporary 3/4 bathroom in Milan with raised-panel cabinets, green cabinets, an alcove shower, a two-piece toilet, beige tile, porcelain tile, beige walls, cement tiles, a vessel sink, wood benchtops, multi-coloured floor, a hinged shower door, a double vanity, a floating vanity and recessed.

Photo of a small contemporary master bathroom in Canberra - Queanbeyan with brown cabinets, a one-piece toilet, cement tile, white walls, cement tiles, engineered quartz benchtops, blue floor, a niche, a single vanity, a floating vanity, vaulted and flat-panel cabinets.

This is an example of a small transitional master bathroom in Cincinnati with flat-panel cabinets, blue cabinets, an alcove tub, a shower/bathtub combo, a two-piece toilet, white tile, ceramic tile, grey walls, porcelain floors, an integrated sink, engineered quartz benchtops, white floor, a shower curtain, white benchtops, a niche, a single vanity, a floating vanity and timber.
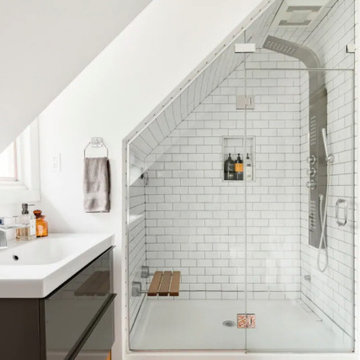
Working with the eaves in this room to create an enclosed shower wasn't as problematic as I had envisioned.
The steam spa shower needed a fully enclosed space so I had the glass door custom made by a local company.
The seat adds additional luxury and the continuation of the yellow color pops is present in accessories and rugs.
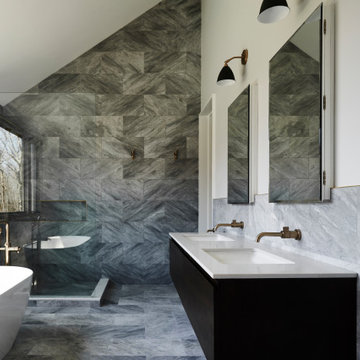
Atelier 22 is a carefully considered, custom-fit, 5,500 square foot + 1,150 square foot finished lower level, seven bedroom, and seven and a half bath residence in Amagansett, New York. The residence features a wellness spa, custom designed chef’s kitchen, eco-smart saline swimming pool, all-season pool house, attached two-car garage, and smart home technology.
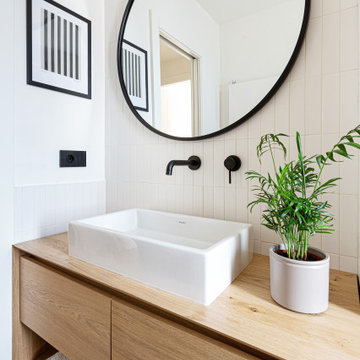
Il bagno crea una continuazione materica con il resto della casa.
Si è optato per utilizzare gli stessi materiali per il mobile del lavabo e per la colonna laterale. Il dettaglio principale è stato quello di piegare a 45° il bordo del mobile per creare una gola di apertura dei cassetti ed un vano a giorno nella parte bassa. Il lavabo di Duravit va in appoggio ed è contrastato dalle rubinetterie nere Gun di Jacuzzi.
Le pareti sono rivestite di Biscuits, le piastrelle di 41zero42.
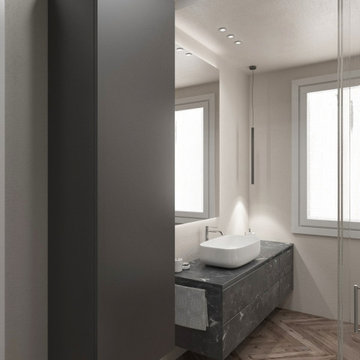
Il bagno a quattro elementi è caratterizzato dal mobile sospeso completamente in finitura marmo nero e un lavabo a ciotola in appoggio. Il rivestimento in gres beige contrasta con il grigio antracite dei contenitore.

A clean white modern classic style bathroom with wall to wall floating stone bench top.
Thick limestone bench tops with light beige tones and textured features.
Wall hung vanity cabinets with all doors, drawers and dress panels made from solid surface.
Subtle detailed anodised aluminium u channel around windows and doors.
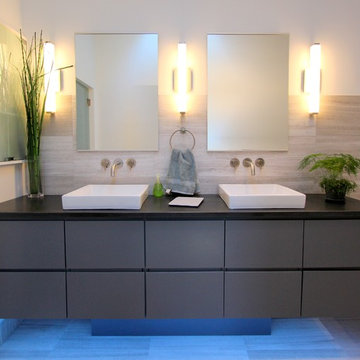
The goal of this project was to upgrade the builder grade finishes and create an ergonomic space that had a contemporary feel. This bathroom transformed from a standard, builder grade bathroom to a contemporary urban oasis. This was one of my favorite projects, I know I say that about most of my projects but this one really took an amazing transformation. By removing the walls surrounding the shower and relocating the toilet it visually opened up the space. Creating a deeper shower allowed for the tub to be incorporated into the wet area. Adding a LED panel in the back of the shower gave the illusion of a depth and created a unique storage ledge. A custom vanity keeps a clean front with different storage options and linear limestone draws the eye towards the stacked stone accent wall.
Houzz Write Up: https://www.houzz.com/magazine/inside-houzz-a-chopped-up-bathroom-goes-streamlined-and-swank-stsetivw-vs~27263720
The layout of this bathroom was opened up to get rid of the hallway effect, being only 7 foot wide, this bathroom needed all the width it could muster. Using light flooring in the form of natural lime stone 12x24 tiles with a linear pattern, it really draws the eye down the length of the room which is what we needed. Then, breaking up the space a little with the stone pebble flooring in the shower, this client enjoyed his time living in Japan and wanted to incorporate some of the elements that he appreciated while living there. The dark stacked stone feature wall behind the tub is the perfect backdrop for the LED panel, giving the illusion of a window and also creates a cool storage shelf for the tub. A narrow, but tasteful, oval freestanding tub fit effortlessly in the back of the shower. With a sloped floor, ensuring no standing water either in the shower floor or behind the tub, every thought went into engineering this Atlanta bathroom to last the test of time. With now adequate space in the shower, there was space for adjacent shower heads controlled by Kohler digital valves. A hand wand was added for use and convenience of cleaning as well. On the vanity are semi-vessel sinks which give the appearance of vessel sinks, but with the added benefit of a deeper, rounded basin to avoid splashing. Wall mounted faucets add sophistication as well as less cleaning maintenance over time. The custom vanity is streamlined with drawers, doors and a pull out for a can or hamper.
A wonderful project and equally wonderful client. I really enjoyed working with this client and the creative direction of this project.
Brushed nickel shower head with digital shower valve, freestanding bathtub, curbless shower with hidden shower drain, flat pebble shower floor, shelf over tub with LED lighting, gray vanity with drawer fronts, white square ceramic sinks, wall mount faucets and lighting under vanity. Hidden Drain shower system. Atlanta Bathroom.

Design ideas for a mid-sized contemporary master bathroom in Other with flat-panel cabinets, black cabinets, an alcove tub, a shower/bathtub combo, black and white tile, porcelain tile, black walls, porcelain floors, a vessel sink, engineered quartz benchtops, black floor, a shower curtain, black benchtops, a single vanity, a floating vanity, wallpaper and panelled walls.

This is an example of a small contemporary 3/4 bathroom in Other with beaded inset cabinets, dark wood cabinets, a curbless shower, a wall-mount toilet, beige tile, ceramic tile, red walls, light hardwood floors, a console sink, solid surface benchtops, brown floor, an open shower, white benchtops, a single vanity, a floating vanity and coffered.

Adjacent to the spectacular soaking tub is the custom-designed glass shower enclosure, framed by smoke-colored wall and floor tile. Oak flooring and cabinetry blend easily with the teak ceiling soffit details. Architecture and interior design by Pierre Hoppenot, Studio PHH Architects.

This was a bathroom designed for two teenagers. They wanted ease of use, something fun and funky that works.
I need to work with pre existing black aluminium window frames, so hence the addition of black tapware.
To provide texture to the space, I designed the custom made vanity and added fluting to the panels. To create a 'beachy" but not cliched feel, I used a gorgeous Terrazzo bench top by Vulcano tiles here in Australia.
I chose mosaic wall tiles via Surface Gallery in Stanmore in Sydney's inner West,, to add some texture to the walls.
To work with the rest of the house I used some timber look tiles from Beaumont Tiles, to create a warm and fuzzy feel.
I simply loved creating this project. And it was all made so easy having amazing clients1

This is an example of a mid-sized contemporary master bathroom in Seattle with flat-panel cabinets, light wood cabinets, an alcove tub, a curbless shower, a two-piece toilet, gray tile, porcelain tile, grey walls, porcelain floors, an undermount sink, engineered quartz benchtops, grey floor, an open shower, white benchtops, an enclosed toilet, a double vanity, a floating vanity and vaulted.

Design ideas for a mid-sized country master bathroom in Orange County with shaker cabinets, grey cabinets, a freestanding tub, a double shower, a one-piece toilet, white tile, white walls, marble floors, an undermount sink, quartzite benchtops, white floor, a hinged shower door, grey benchtops, a shower seat, a double vanity, a floating vanity and vaulted.

vue de la salle de bains des enfants
Mid-sized contemporary kids bathroom in Paris with light wood cabinets, a curbless shower, blue tile, ceramic tile, blue walls, ceramic floors, blue floor, a hinged shower door, a double vanity, a floating vanity and wood.
Mid-sized contemporary kids bathroom in Paris with light wood cabinets, a curbless shower, blue tile, ceramic tile, blue walls, ceramic floors, blue floor, a hinged shower door, a double vanity, a floating vanity and wood.
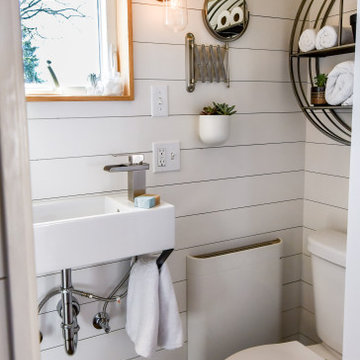
Small country 3/4 bathroom in Other with an open shower, a one-piece toilet, white walls, linoleum floors, a wall-mount sink, brown floor, a shower curtain, a single vanity, a floating vanity, wood and planked wall panelling.
All Ceiling Designs Bathroom Design Ideas with a Floating Vanity
4