Bathroom Design Ideas with a Freestanding Tub and a Corner Shower
Refine by:
Budget
Sort by:Popular Today
161 - 180 of 39,201 photos
Item 1 of 3

Photo of a large transitional master bathroom in San Francisco with raised-panel cabinets, blue cabinets, a freestanding tub, a corner shower, a bidet, gray tile, marble, grey walls, marble floors, an undermount sink, engineered quartz benchtops, grey floor, a hinged shower door, white benchtops, a double vanity and a built-in vanity.
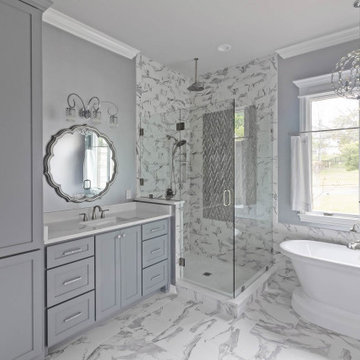
This is an example of a bathroom in Other with grey cabinets, a freestanding tub, a corner shower, gray tile, marble, grey walls, marble floors, marble benchtops, a hinged shower door, white benchtops, an enclosed toilet and a double vanity.

Sleek and angular, the wall-mounted matte brass faucet keeps the counter from feeling cluttered.
This is an example of a mid-sized contemporary master bathroom in Baltimore with flat-panel cabinets, white cabinets, a freestanding tub, a corner shower, a bidet, white tile, porcelain tile, beige walls, porcelain floors, an undermount sink, engineered quartz benchtops, white floor, a hinged shower door, white benchtops, a niche, a single vanity, a floating vanity and vaulted.
This is an example of a mid-sized contemporary master bathroom in Baltimore with flat-panel cabinets, white cabinets, a freestanding tub, a corner shower, a bidet, white tile, porcelain tile, beige walls, porcelain floors, an undermount sink, engineered quartz benchtops, white floor, a hinged shower door, white benchtops, a niche, a single vanity, a floating vanity and vaulted.

Photo of a large transitional master bathroom in Boston with shaker cabinets, beige cabinets, a freestanding tub, a corner shower, white tile, ceramic tile, beige walls, ceramic floors, an undermount sink, engineered quartz benchtops, beige floor, a hinged shower door, white benchtops, a niche, a double vanity and a built-in vanity.

We transformed this 80's bathroom into a modern farmhouse bathroom! Black shower, grey chevron tile, white distressed subway tile, a fun printed grey and white floor, ship-lap, white vanity, black mirrors and lighting, and a freestanding tub to unwind in after a long day!

Bright whites with a little color and decor to pop
Mid-sized country master bathroom in Seattle with shaker cabinets, white cabinets, a freestanding tub, a corner shower, a one-piece toilet, green tile, ceramic tile, porcelain floors, an undermount sink, engineered quartz benchtops, white floor, a hinged shower door, white benchtops, a niche, a double vanity, a built-in vanity and decorative wall panelling.
Mid-sized country master bathroom in Seattle with shaker cabinets, white cabinets, a freestanding tub, a corner shower, a one-piece toilet, green tile, ceramic tile, porcelain floors, an undermount sink, engineered quartz benchtops, white floor, a hinged shower door, white benchtops, a niche, a double vanity, a built-in vanity and decorative wall panelling.

Design ideas for a mid-sized transitional master bathroom in Orange County with shaker cabinets, medium wood cabinets, a freestanding tub, a corner shower, a one-piece toilet, white tile, porcelain tile, grey walls, porcelain floors, an undermount sink, engineered quartz benchtops, beige floor, a hinged shower door, white benchtops, a shower seat, a double vanity and a built-in vanity.
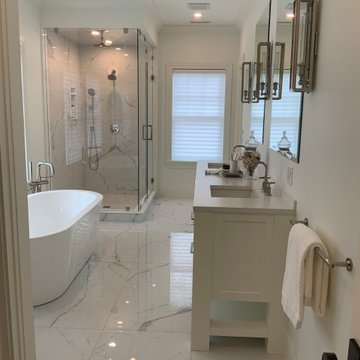
Large transitional master bathroom in Boston with recessed-panel cabinets, white cabinets, a freestanding tub, a corner shower, a one-piece toilet, white tile, marble, white walls, marble floors, an undermount sink, engineered quartz benchtops, white floor, a hinged shower door, white benchtops, an enclosed toilet, a double vanity and a built-in vanity.

Inspiration for a large transitional master bathroom in Other with flat-panel cabinets, blue cabinets, a freestanding tub, a corner shower, a two-piece toilet, blue walls, marble floors, an undermount sink, engineered quartz benchtops, grey floor, a hinged shower door, white benchtops, an enclosed toilet, a double vanity and a built-in vanity.

Total renovation of an existing ensuite bath. Soaking tub was replaced with a freestanding tub situated in-between two windows for a relaxing soak! The wonderful finishes and tile details at the glass enclosed shower tie the space together beautifully.
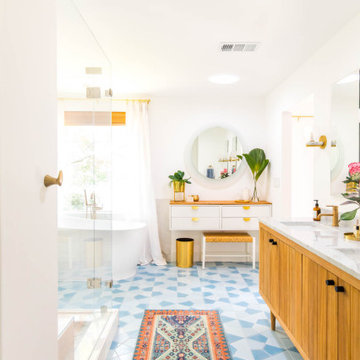
Contemporary bathroom in Charlotte with flat-panel cabinets, medium wood cabinets, a freestanding tub, a corner shower, white walls, an undermount sink, blue floor, white benchtops, a double vanity and a freestanding vanity.
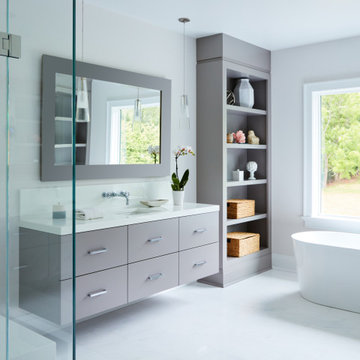
Photo of a mid-sized transitional master bathroom in New York with flat-panel cabinets, grey cabinets, a freestanding tub, a corner shower, grey walls, porcelain floors, an undermount sink, engineered quartz benchtops, white floor, a hinged shower door, white benchtops, a single vanity and a floating vanity.
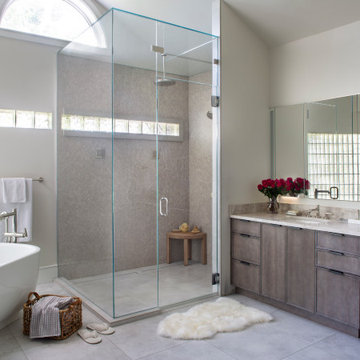
designed by Kitchen Distributors using Rutt cabinetry
photos by Emily Minton Redfield
Design ideas for a large transitional master bathroom in Denver with flat-panel cabinets, a freestanding tub, a corner shower, white walls, porcelain floors, an undermount sink, grey floor, a hinged shower door, beige benchtops, a shower seat, a single vanity, a built-in vanity, vaulted, dark wood cabinets and gray tile.
Design ideas for a large transitional master bathroom in Denver with flat-panel cabinets, a freestanding tub, a corner shower, white walls, porcelain floors, an undermount sink, grey floor, a hinged shower door, beige benchtops, a shower seat, a single vanity, a built-in vanity, vaulted, dark wood cabinets and gray tile.
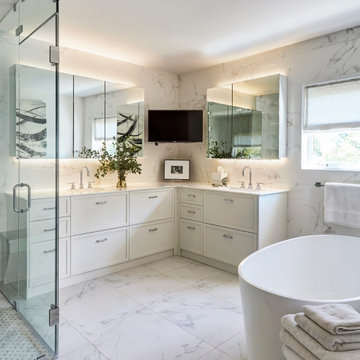
The clients purchased the home and immediately renovated it before moving in. It was a Gut rehab- down to the studs with some minor drywall left. Dresner Design tore the ceilings out to expose beams and replaced the structure. The kitchen is light and bright with sliders that open to a beautiful patio. A central island with waterfall edge anchors the space with three large pendants over the island. The original space was an “L” shaped layout. New 6” oak flooring was used throughout the home. The owners have a very eclectic art collection that was integrated into their new home.
Kitchen Designer and Architectural Designer: Scott Dresner of Dresner Design
Cabinetry: Dresner Design Black Label
Interior Design: Meritxell Ferre, Moderno Design Build
Photography: Michael Alan Kaskel
Master Bath Design Details:
-Cabinets Dresner Design Black Label by de Angelis
-Medicine cabinets are custom
-Undercabinet lighting (LED) above and below the mirror
-Steam shower fully enclosed with frameless European glass doors
-Cantilevered bench
-Edge drain
-Tile from Porcelainosa
-Shower tile from The Tile Room
-Added a stair to convert attic to a giant closet
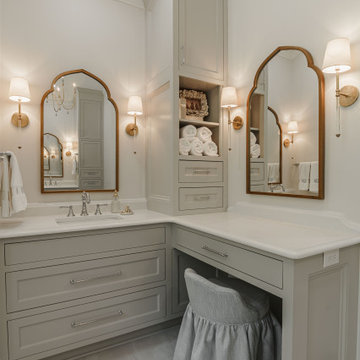
Inspiration for a large transitional master bathroom in Other with beaded inset cabinets, grey cabinets, a freestanding tub, a corner shower, gray tile, porcelain tile, white walls, porcelain floors, an undermount sink, quartzite benchtops, grey floor, a hinged shower door, white benchtops, an enclosed toilet, a double vanity and a built-in vanity.
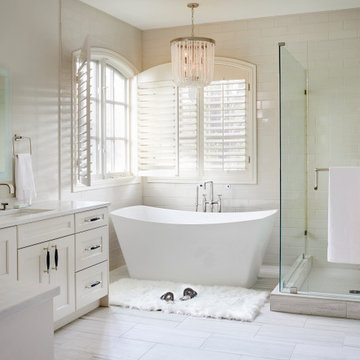
This is an example of a mid-sized transitional master bathroom in Denver with a freestanding tub, a corner shower, white tile, white walls, engineered quartz benchtops, white floor, a hinged shower door, white benchtops, an enclosed toilet, a double vanity and a built-in vanity.
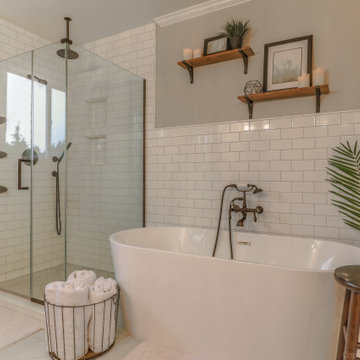
Warm white subway bath with freestanding tub in spa like setting.
This is an example of a mid-sized midcentury master bathroom in Seattle with a freestanding tub, a corner shower, white tile, ceramic tile, marble floors, granite benchtops, white floor, a hinged shower door, a niche, a double vanity and a built-in vanity.
This is an example of a mid-sized midcentury master bathroom in Seattle with a freestanding tub, a corner shower, white tile, ceramic tile, marble floors, granite benchtops, white floor, a hinged shower door, a niche, a double vanity and a built-in vanity.
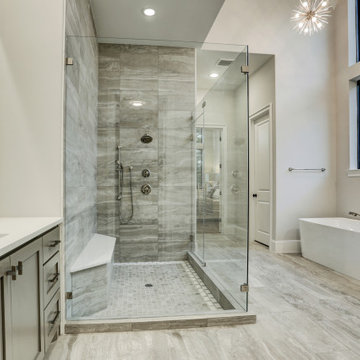
Expansive transitional master bathroom in Houston with shaker cabinets, grey cabinets, a freestanding tub, a corner shower, a one-piece toilet, gray tile, porcelain tile, white walls, porcelain floors, an undermount sink, engineered quartz benchtops, grey floor, a hinged shower door, white benchtops, a shower seat, a double vanity, a built-in vanity and vaulted.
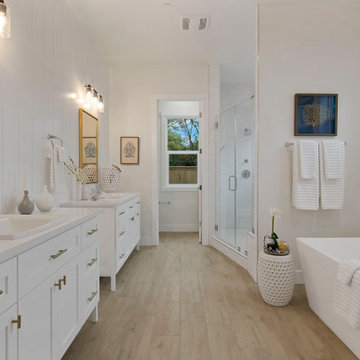
Master bath with furniture vanities, deco brushed brass mirrors, walk in shower, freestanding tub, vertical shiplap siding
Inspiration for a large country master bathroom in Sacramento with shaker cabinets, white cabinets, a freestanding tub, a corner shower, a two-piece toilet, white tile, ceramic tile, white walls, ceramic floors, an undermount sink, engineered quartz benchtops, white floor, a hinged shower door, white benchtops, a shower seat, a double vanity and a freestanding vanity.
Inspiration for a large country master bathroom in Sacramento with shaker cabinets, white cabinets, a freestanding tub, a corner shower, a two-piece toilet, white tile, ceramic tile, white walls, ceramic floors, an undermount sink, engineered quartz benchtops, white floor, a hinged shower door, white benchtops, a shower seat, a double vanity and a freestanding vanity.
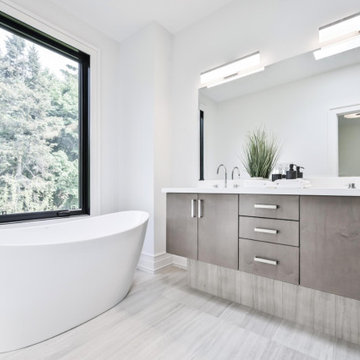
Inspiration for a mid-sized transitional master bathroom in Toronto with marble benchtops, flat-panel cabinets, brown cabinets, a freestanding tub, white walls, porcelain floors, an undermount sink, grey floor, white benchtops, a double vanity, a built-in vanity, a corner shower, a one-piece toilet, gray tile, porcelain tile and a hinged shower door.
Bathroom Design Ideas with a Freestanding Tub and a Corner Shower
9