Bathroom Design Ideas with a Freestanding Tub and a Freestanding Vanity
Refine by:
Budget
Sort by:Popular Today
161 - 180 of 7,794 photos
Item 1 of 3

Our "Move all the things" project is a great example of sometimes the best option is to completely rework the footprint of the space and start fresh. Which means none of the before pictures will make sense because we moved everything around. Love how this turned out for our clients.

primary bathroom with two generous vanities, black freestanding tub, gold plumbing fixture, white shaker cabinets, mix porcelain tile floors with multi color penny tile and large format square tiles, built in bench, soap niche
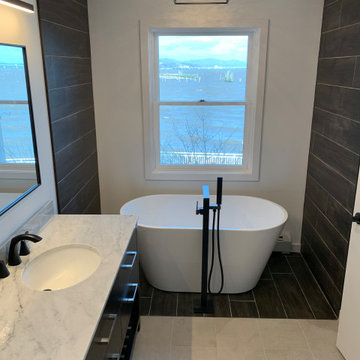
White free standing tub on wood plank-look tile surround. Gray floor tile, espresso vanity with marble top
Design ideas for a mid-sized contemporary master bathroom in New York with flat-panel cabinets, dark wood cabinets, a freestanding tub, a corner shower, a one-piece toilet, brown tile, porcelain tile, white walls, porcelain floors, an undermount sink, marble benchtops, grey floor, a hinged shower door, grey benchtops, a niche, a single vanity and a freestanding vanity.
Design ideas for a mid-sized contemporary master bathroom in New York with flat-panel cabinets, dark wood cabinets, a freestanding tub, a corner shower, a one-piece toilet, brown tile, porcelain tile, white walls, porcelain floors, an undermount sink, marble benchtops, grey floor, a hinged shower door, grey benchtops, a niche, a single vanity and a freestanding vanity.
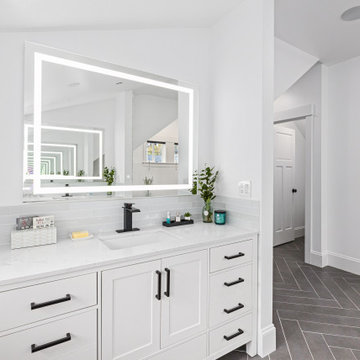
Design ideas for an expansive transitional master wet room bathroom in Seattle with shaker cabinets, white cabinets, a freestanding tub, black and white tile, ceramic tile, engineered quartz benchtops, a hinged shower door, white benchtops, a single vanity and a freestanding vanity.

Nos clients souhaitaient revoir l’aménagement de l’étage de leur maison en plein cœur de Lille. Les volumes étaient mal distribués et il y avait peu de rangement.
Le premier défi était d’intégrer l’espace dressing dans la chambre sans perdre trop d’espace. Une tête de lit avec verrière intégrée a donc été installée, ce qui permet de délimiter les différents espaces. La peinture Tuscan Red de Little Green apporte le dynamisme qu’il manquait à cette chambre d’époque.
Ensuite, le bureau a été réduit pour agrandir la salle de bain maintenant assez grande pour toute la famille. Baignoire îlot, douche et double vasque, on a vu les choses en grand. Les accents noir mat et de bois apportent à la fois une touche chaleureuse et ultra tendance. Nous avons choisi des matériaux de qualité pour un rendu impeccable.

A relaxed farmhouse feel was the goal for this bathroom. A free-standing tub rests under two large windows bringing in tons of natural light against a warming two-sided fireplace looking into the primary bedroom. Silvery-blue painted cabinets, nature inspired granite countertop, custom patterned tile backsplash, parquet tile flooring.
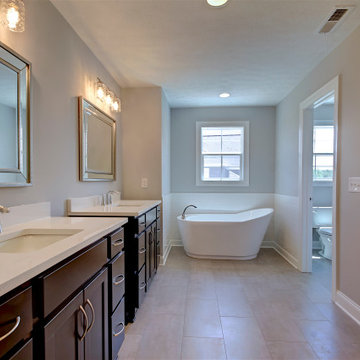
Transitional master bathroom in Cleveland with recessed-panel cabinets, brown cabinets, a freestanding tub, an alcove shower, a two-piece toilet, gray tile, subway tile, grey walls, ceramic floors, an undermount sink, engineered quartz benchtops, beige floor, a hinged shower door, white benchtops, an enclosed toilet, a double vanity and a freestanding vanity.
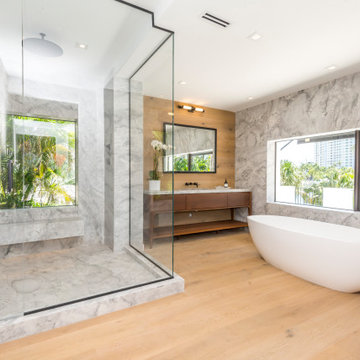
Situated on prime waterfront slip, the Pine Tree House could float we used so much wood.
This project consisted of a complete package. Built-In lacquer wall unit with custom cabinetry & LED lights, walnut floating vanities, credenzas, walnut slat wood bar with antique mirror backing.
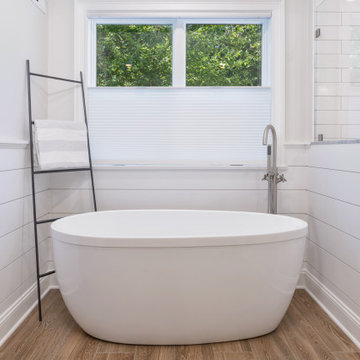
Design ideas for a large country master bathroom in Boston with shaker cabinets, white cabinets, a freestanding tub, a corner shower, a one-piece toilet, white tile, subway tile, grey walls, porcelain floors, an undermount sink, marble benchtops, brown floor, a hinged shower door, multi-coloured benchtops, an enclosed toilet, a single vanity, a freestanding vanity and planked wall panelling.
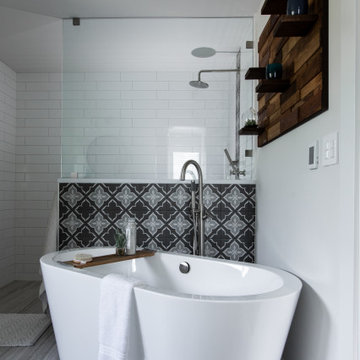
Mid-sized transitional master bathroom in Other with shaker cabinets, grey cabinets, a freestanding tub, an open shower, a two-piece toilet, white tile, ceramic tile, grey walls, ceramic floors, an undermount sink, engineered quartz benchtops, brown floor, an open shower, white benchtops, an enclosed toilet, a double vanity, a freestanding vanity and planked wall panelling.
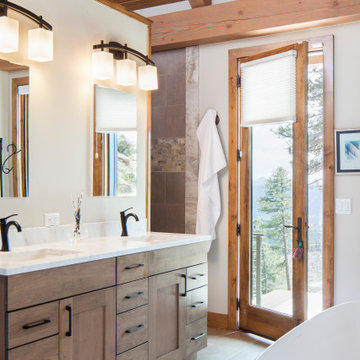
Photo of a country master bathroom in Denver with dark wood cabinets, a freestanding tub, white walls, an undermount sink, grey floor, white benchtops, a double vanity, a freestanding vanity, exposed beam, vaulted and wood.
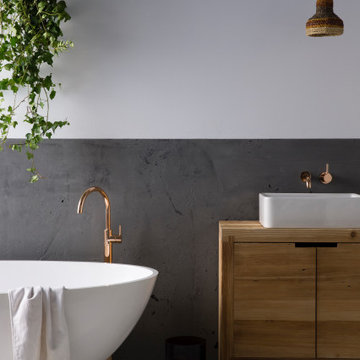
An opulent bathroom featuring a beautiful oval freestanding bath tub and natural wood vanity. The Astra Walker Icon tapware range in Copper provides the perfect finishing touch to this space.
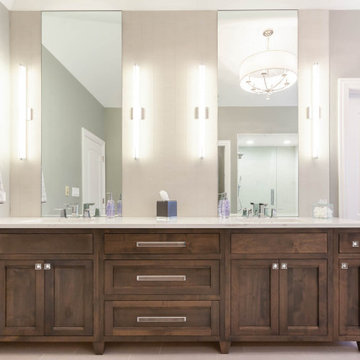
This is an example of a large traditional master bathroom in Chicago with shaker cabinets, medium wood cabinets, a freestanding tub, an alcove shower, white tile, beige walls, ceramic floors, an undermount sink, engineered quartz benchtops, beige floor, a hinged shower door, grey benchtops, a shower seat, a double vanity, a freestanding vanity, vaulted and decorative wall panelling.
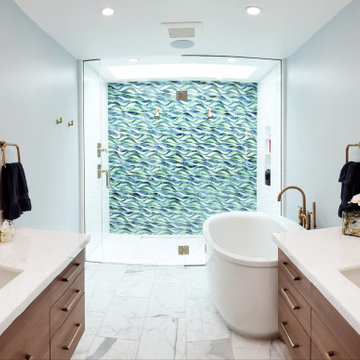
Design ideas for a mid-sized beach style master bathroom in Other with flat-panel cabinets, light wood cabinets, a freestanding tub, a curbless shower, a one-piece toilet, multi-coloured tile, glass sheet wall, grey walls, marble floors, an undermount sink, engineered quartz benchtops, white floor, a hinged shower door, white benchtops, an enclosed toilet, a double vanity and a freestanding vanity.
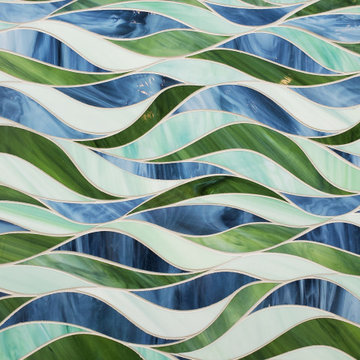
Close up of the Master Bath custom glass shower tile.
Mid-sized modern master bathroom in Other with flat-panel cabinets, light wood cabinets, a freestanding tub, a curbless shower, a one-piece toilet, multi-coloured tile, glass sheet wall, grey walls, marble floors, an undermount sink, engineered quartz benchtops, white floor, a hinged shower door, white benchtops, an enclosed toilet, a double vanity and a freestanding vanity.
Mid-sized modern master bathroom in Other with flat-panel cabinets, light wood cabinets, a freestanding tub, a curbless shower, a one-piece toilet, multi-coloured tile, glass sheet wall, grey walls, marble floors, an undermount sink, engineered quartz benchtops, white floor, a hinged shower door, white benchtops, an enclosed toilet, a double vanity and a freestanding vanity.
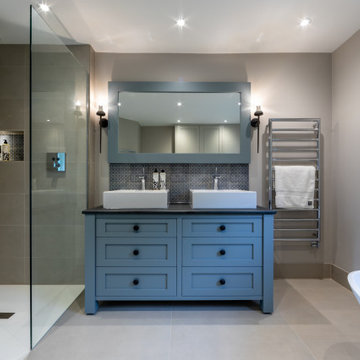
Handmade basin unit & wall mirror unit by Jeremy Colson.
Mid-sized transitional master bathroom in Surrey with shaker cabinets, blue cabinets, a freestanding tub, a corner shower, gray tile, porcelain tile, grey walls, porcelain floors, a vessel sink, grey floor, black benchtops, a double vanity, a niche and a freestanding vanity.
Mid-sized transitional master bathroom in Surrey with shaker cabinets, blue cabinets, a freestanding tub, a corner shower, gray tile, porcelain tile, grey walls, porcelain floors, a vessel sink, grey floor, black benchtops, a double vanity, a niche and a freestanding vanity.
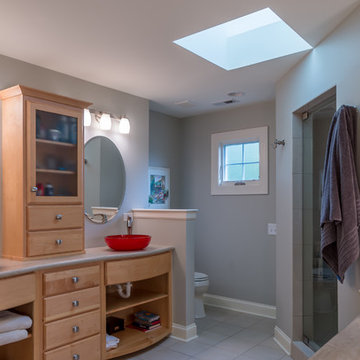
Inspiration for a small traditional master wet room bathroom in Chicago with flat-panel cabinets, light wood cabinets, a one-piece toilet, blue walls, ceramic floors, a vessel sink, white floor, a hinged shower door, a freestanding tub, gray tile, ceramic tile, granite benchtops, grey benchtops, a double vanity, a freestanding vanity, wallpaper and wallpaper.
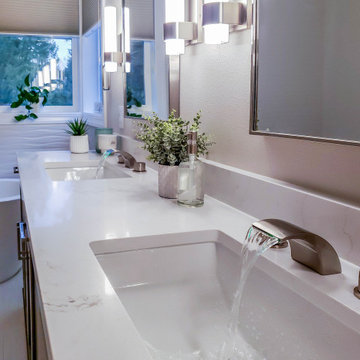
This classic contemporary bathroom remodel brings new life into a dated space using soft warm tones and light open spaces. Brushed nickel finishes and warm wood tones pair with white walls to bring a crisp contemporary feel to the bathroom. Overall, this family's new bathroom downplays the need for too many accessories and instead focuses on clean lines and function.

For the primary bathroom, we played with pattern and kept the floors neutral, but incorporated patterned tiles to the entire back wall. We added a soaking tub and enclosed shower with a glass door. A reeded vanity and board and batten on the walls were added for texture, along with a stacked quartz countertop. Lastly, we balanced it all out with champagne bronze hardware and sconces for a sophisticated feel.
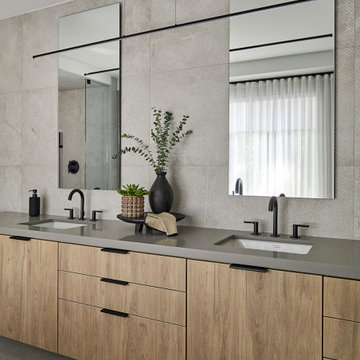
Design ideas for a large contemporary master bathroom in Toronto with flat-panel cabinets, light wood cabinets, a freestanding tub, a curbless shower, porcelain tile, porcelain floors, an undermount sink, engineered quartz benchtops, grey floor, a hinged shower door, grey benchtops, a double vanity and a freestanding vanity.
Bathroom Design Ideas with a Freestanding Tub and a Freestanding Vanity
9