Bathroom Design Ideas with a Freestanding Tub and a Freestanding Vanity
Refine by:
Budget
Sort by:Popular Today
101 - 120 of 7,794 photos
Item 1 of 3

A mid-sized bathroom with a custom mosaic tile wall in the shower, a free standing soaking tub and a wood paneling feature wall.
Mid-sized modern master wet room bathroom in Columbus with recessed-panel cabinets, turquoise cabinets, a freestanding tub, a bidet, multi-coloured tile, beige walls, ceramic floors, an undermount sink, quartzite benchtops, grey floor, an open shower, white benchtops, a niche, a single vanity and a freestanding vanity.
Mid-sized modern master wet room bathroom in Columbus with recessed-panel cabinets, turquoise cabinets, a freestanding tub, a bidet, multi-coloured tile, beige walls, ceramic floors, an undermount sink, quartzite benchtops, grey floor, an open shower, white benchtops, a niche, a single vanity and a freestanding vanity.

Bold patterned tile floor.
This is an example of a country master bathroom in Dallas with recessed-panel cabinets, grey cabinets, a freestanding tub, a curbless shower, white tile, ceramic tile, beige walls, ceramic floors, an undermount sink, granite benchtops, beige floor, white benchtops, an enclosed toilet, a single vanity and a freestanding vanity.
This is an example of a country master bathroom in Dallas with recessed-panel cabinets, grey cabinets, a freestanding tub, a curbless shower, white tile, ceramic tile, beige walls, ceramic floors, an undermount sink, granite benchtops, beige floor, white benchtops, an enclosed toilet, a single vanity and a freestanding vanity.

Our clients decided to take their childhood home down to the studs and rebuild into a contemporary three-story home filled with natural light. We were struck by the architecture of the home and eagerly agreed to provide interior design services for their kitchen, three bathrooms, and general finishes throughout. The home is bright and modern with a very controlled color palette, clean lines, warm wood tones, and variegated tiles.

The addition of a new bathroom created a master suite for this traditional ranch home. The homeowners had definite ideas and everything came together to create a functional and stylish space.

Inspiration for a mid-sized country master bathroom in Baltimore with shaker cabinets, grey cabinets, a freestanding tub, an alcove shower, a two-piece toilet, beige tile, ceramic tile, blue walls, porcelain floors, a vessel sink, marble benchtops, brown floor, a hinged shower door, multi-coloured benchtops, a niche, a double vanity and a freestanding vanity.

This project was not only full of many bathrooms but also many different aesthetics. The goals were fourfold, create a new master suite, update the basement bath, add a new powder bath and my favorite, make them all completely different aesthetics.
Primary Bath-This was originally a small 60SF full bath sandwiched in between closets and walls of built-in cabinetry that blossomed into a 130SF, five-piece primary suite. This room was to be focused on a transitional aesthetic that would be adorned with Calcutta gold marble, gold fixtures and matte black geometric tile arrangements.
Powder Bath-A new addition to the home leans more on the traditional side of the transitional movement using moody blues and greens accented with brass. A fun play was the asymmetry of the 3-light sconce brings the aesthetic more to the modern side of transitional. My favorite element in the space, however, is the green, pink black and white deco tile on the floor whose colors are reflected in the details of the Australian wallpaper.
Hall Bath-Looking to touch on the home's 70's roots, we went for a mid-mod fresh update. Black Calcutta floors, linear-stacked porcelain tile, mixed woods and strong black and white accents. The green tile may be the star but the matte white ribbed tiles in the shower and behind the vanity are the true unsung heroes.

This beautiful bathroom transformation began as a segmented cramped space that was divided by a very inconvenient wall in the middle. The end result was a newly open space with updated fixtures, herringbone floor tile and a white marble effect shower an with extendable and fixed shower heads.

A compete renovation for this master bath included replacing all the fixtures, vanity, floor tile and adding a ledge along the tub, as well as commercial-grade wall covering on the vanity wall.

Inspiration for a transitional wet room bathroom in Vancouver with recessed-panel cabinets, grey cabinets, a freestanding tub, black and white tile, white walls, an undermount sink, beige floor, white benchtops, a niche, a double vanity and a freestanding vanity.

Design ideas for a large contemporary master bathroom in Atlanta with shaker cabinets, black cabinets, a freestanding tub, a one-piece toilet, white tile, glass tile, white walls, marble floors, an undermount sink, engineered quartz benchtops, multi-coloured floor, a hinged shower door, white benchtops, a niche, a single vanity, a freestanding vanity and vaulted.

A soft and serene primary bathroom.
Design ideas for a mid-sized transitional master bathroom in Chicago with shaker cabinets, white cabinets, a freestanding tub, a corner shower, a one-piece toilet, white tile, subway tile, grey walls, mosaic tile floors, a wall-mount sink, engineered quartz benchtops, grey floor, a hinged shower door, white benchtops, a niche, a double vanity and a freestanding vanity.
Design ideas for a mid-sized transitional master bathroom in Chicago with shaker cabinets, white cabinets, a freestanding tub, a corner shower, a one-piece toilet, white tile, subway tile, grey walls, mosaic tile floors, a wall-mount sink, engineered quartz benchtops, grey floor, a hinged shower door, white benchtops, a niche, a double vanity and a freestanding vanity.
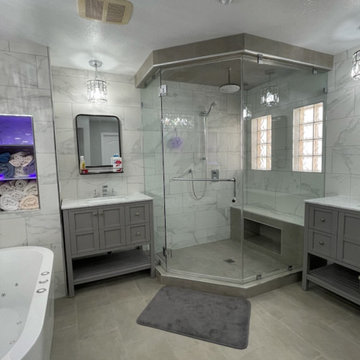
Design ideas for a small contemporary master bathroom in Las Vegas with flat-panel cabinets, grey cabinets, a freestanding tub, a corner shower, a two-piece toilet, gray tile, porcelain tile, grey walls, porcelain floors, an undermount sink, marble benchtops, grey floor, a hinged shower door, white benchtops, a shower seat, a single vanity and a freestanding vanity.
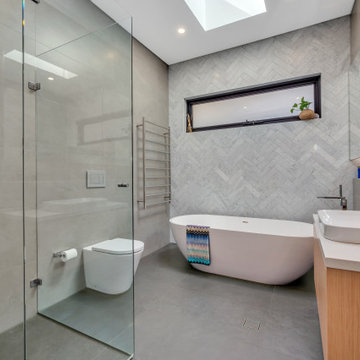
Photo of a contemporary master bathroom in Sydney with a freestanding tub, a corner shower, a drop-in sink, engineered quartz benchtops, an open shower, white benchtops, a single vanity and a freestanding vanity.
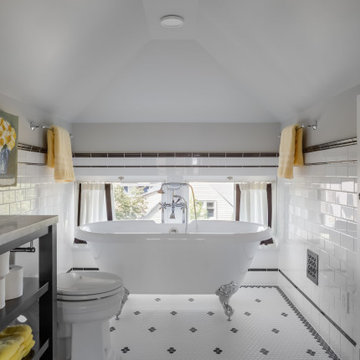
Attic bathroom with classic black and white tile scheme
Photo of a small arts and crafts bathroom in Seattle with shaker cabinets, black cabinets, a freestanding tub, a two-piece toilet, white tile, ceramic tile, grey walls, marble floors, an undermount sink, marble benchtops, white floor, grey benchtops, a niche, a single vanity and a freestanding vanity.
Photo of a small arts and crafts bathroom in Seattle with shaker cabinets, black cabinets, a freestanding tub, a two-piece toilet, white tile, ceramic tile, grey walls, marble floors, an undermount sink, marble benchtops, white floor, grey benchtops, a niche, a single vanity and a freestanding vanity.
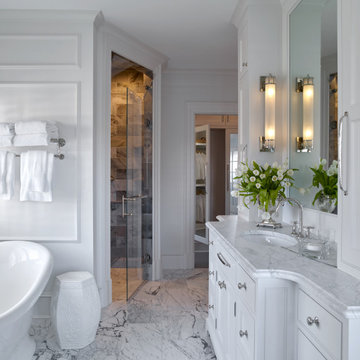
view of master bathroom tub, vanity and shower beyond.
Design ideas for a large traditional master bathroom in Other with beaded inset cabinets, white cabinets, a freestanding tub, an alcove shower, a two-piece toilet, marble floors, an undermount sink, marble benchtops, white floor, white benchtops, a single vanity and a freestanding vanity.
Design ideas for a large traditional master bathroom in Other with beaded inset cabinets, white cabinets, a freestanding tub, an alcove shower, a two-piece toilet, marble floors, an undermount sink, marble benchtops, white floor, white benchtops, a single vanity and a freestanding vanity.
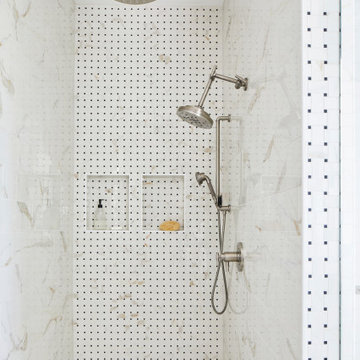
Our Ridgewood Estate project is a new build custom home located on acreage with a lake. It is filled with luxurious materials and family friendly details.
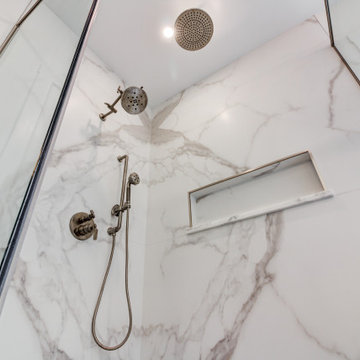
Design ideas for a transitional master bathroom in Cleveland with flat-panel cabinets, distressed cabinets, a freestanding tub, a curbless shower, white tile, porcelain tile, white walls, ceramic floors, engineered quartz benchtops, white floor, a hinged shower door, white benchtops, a niche, a double vanity and a freestanding vanity.
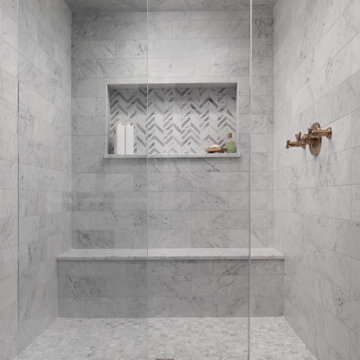
Beautiful relaxing freestanding tub surrounded by luxurious elements such as Carrera marble tile flooring and brushed gold bath filler. Our favorite feature is the custom functional ledge below the window!
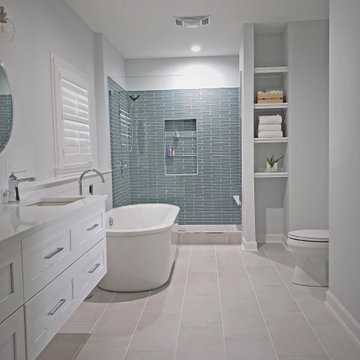
This contemporary bath design in Springfield is a relaxing retreat with a large shower, freestanding tub, and soothing color scheme. The custom alcove shower enclosure includes a Delta showerhead, recessed storage niche with glass shelves, and built-in shower bench. Stunning green glass wall tile from Lia turns this shower into an eye catching focal point. The American Standard freestanding bathtub pairs beautifully with an American Standard floor mounted tub filler faucet. The bathroom vanity is a Medallion Cabinetry white shaker style wall-mounted cabinet, which adds to the spa style atmosphere of this bathroom remodel. The vanity includes two Miseno rectangular undermount sinks with Miseno single lever faucets. The cabinetry is accented by Richelieu polished chrome hardware, as well as two round mirrors and vanity lights. The spacious design includes recessed shelves, perfect for storing spare linens or display items. This bathroom design is sure to be the ideal place to relax.
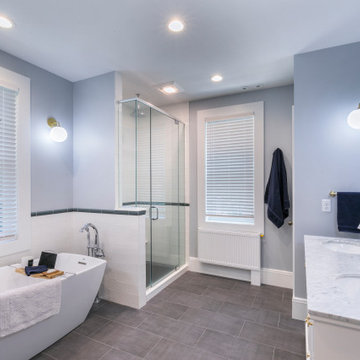
The new, spacious master bath includes a large double vanity, shower, soaking tub, and a separate water closet.
Inspiration for a transitional master bathroom in St Louis with shaker cabinets, white cabinets, a freestanding tub, an alcove shower, white tile, subway tile, grey walls, porcelain floors, an undermount sink, marble benchtops, grey floor, a hinged shower door, grey benchtops, an enclosed toilet, a double vanity and a freestanding vanity.
Inspiration for a transitional master bathroom in St Louis with shaker cabinets, white cabinets, a freestanding tub, an alcove shower, white tile, subway tile, grey walls, porcelain floors, an undermount sink, marble benchtops, grey floor, a hinged shower door, grey benchtops, an enclosed toilet, a double vanity and a freestanding vanity.
Bathroom Design Ideas with a Freestanding Tub and a Freestanding Vanity
6