Bathroom Design Ideas with a Freestanding Tub and a Japanese Tub
Refine by:
Budget
Sort by:Popular Today
101 - 120 of 170,198 photos
Item 1 of 3

Large transitional master bathroom in Salt Lake City with grey cabinets, a freestanding tub, an alcove shower, a two-piece toilet, white tile, ceramic tile, grey walls, marble floors, an undermount sink, engineered quartz benchtops, white floor, a hinged shower door, white benchtops, a double vanity, a built-in vanity and shaker cabinets.
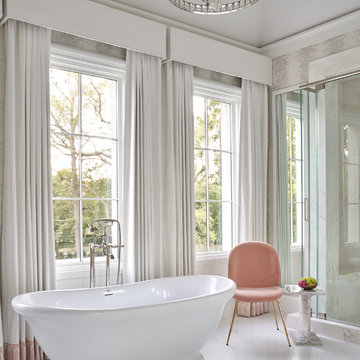
This is an example of a transitional bathroom in Houston with white walls, white floor and a freestanding tub.
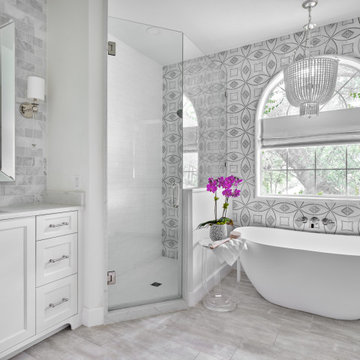
This spa like master bath was transformed into an eye catching oasis featuring a marble patterned accent wall, freestanding tub and spacious corner shower. His and hers vanities face one another, while the toilet is tucked away in a separate water closet. The beaded chandelier over the tub serves as a beautiful focal point and accents the curved picture window that floods the bath with natural light.
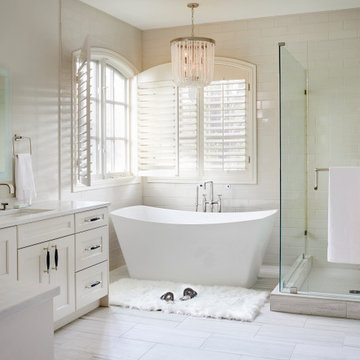
This is an example of a mid-sized transitional master bathroom in Denver with a freestanding tub, a corner shower, white tile, white walls, engineered quartz benchtops, white floor, a hinged shower door, white benchtops, an enclosed toilet, a double vanity and a built-in vanity.
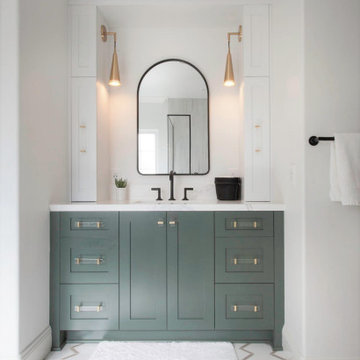
Design ideas for a mid-sized master bathroom in Denver with recessed-panel cabinets, green cabinets, a freestanding tub, an open shower, a two-piece toilet, white tile, porcelain tile, white walls, porcelain floors, an undermount sink, engineered quartz benchtops, white floor, a hinged shower door, white benchtops, a single vanity, a built-in vanity, wallpaper and wallpaper.

Photo of a small contemporary master bathroom in Houston with flat-panel cabinets, dark wood cabinets, a freestanding tub, a shower/bathtub combo, a one-piece toilet, multi-coloured tile, porcelain tile, grey walls, porcelain floors, a vessel sink, engineered quartz benchtops, grey floor, a sliding shower screen, white benchtops, an enclosed toilet, a double vanity and vaulted.
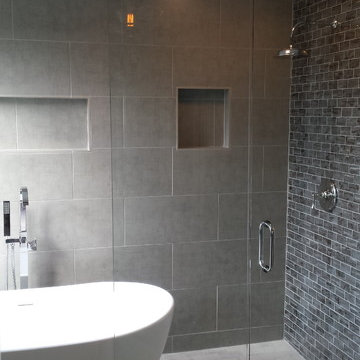
Large modern master bathroom in Atlanta with a freestanding tub, an open shower, gray tile, porcelain tile, grey walls, porcelain floors, grey floor and a hinged shower door.
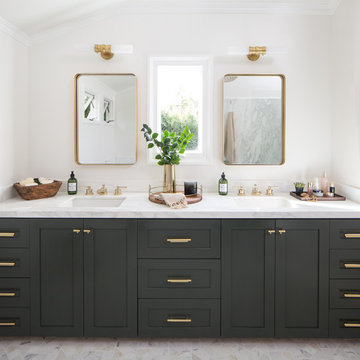
Large transitional master bathroom in Los Angeles with recessed-panel cabinets, a freestanding tub, white walls, marble floors, an undermount sink, marble benchtops, multi-coloured floor, white benchtops and black cabinets.
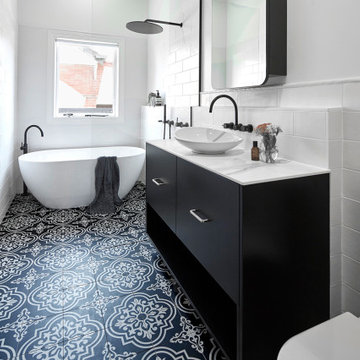
The downstairs bathroom the clients were wanting a space that could house a freestanding bath at the end of the space, a larger shower space and a custom- made cabinet that was made to look like a piece of furniture. A nib wall was created in the space offering a ledge as a form of storage. The reference of black cabinetry links back to the kitchen and the upstairs bathroom, whilst the consistency of the classic look was again shown through the use of subway tiles and patterned floors.
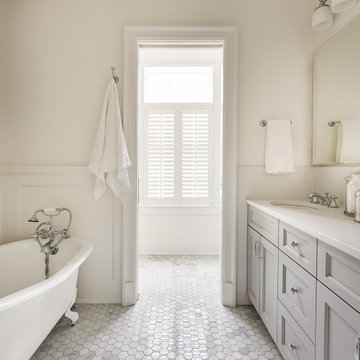
Inspiration for a large traditional master bathroom in Chicago with recessed-panel cabinets, grey cabinets, a freestanding tub, a two-piece toilet, white walls, marble floors, an undermount sink, engineered quartz benchtops, grey floor and white benchtops.
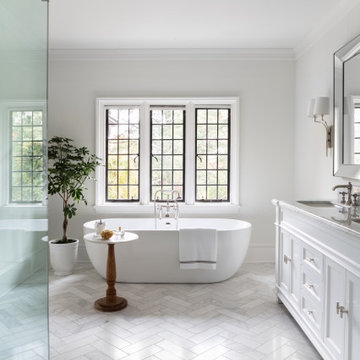
Design ideas for an expansive transitional master bathroom in New York with marble floors, grey floor, recessed-panel cabinets, white cabinets, a freestanding tub, a corner shower, white walls, an undermount sink and white benchtops.
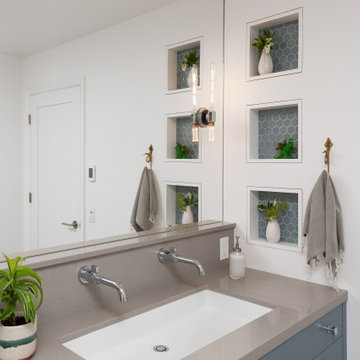
This is an example of a large transitional bathroom in Other with flat-panel cabinets, blue cabinets, a freestanding tub, an open shower, a two-piece toilet, white tile, ceramic tile, white walls, ceramic floors, a drop-in sink, engineered quartz benchtops, grey floor, an open shower and grey benchtops.
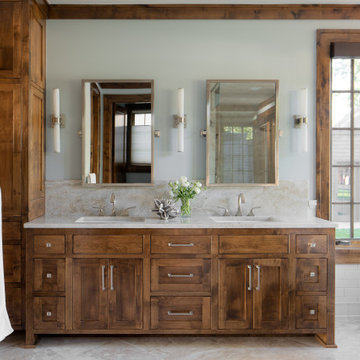
Lake Pulaski Residence
Inspiration for a country master bathroom in Minneapolis with shaker cabinets, medium wood cabinets, a freestanding tub, white tile, subway tile, green walls, an undermount sink, beige floor and beige benchtops.
Inspiration for a country master bathroom in Minneapolis with shaker cabinets, medium wood cabinets, a freestanding tub, white tile, subway tile, green walls, an undermount sink, beige floor and beige benchtops.
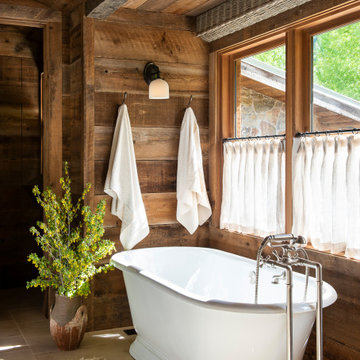
Design ideas for a country master bathroom in Other with a freestanding tub, brown walls and beige floor.
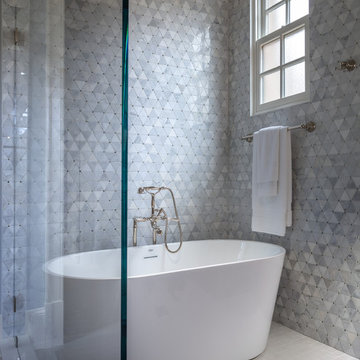
This stunning master bath remodel is a place of peace and solitude from the soft muted hues of white, gray and blue to the luxurious deep soaking tub and shower area with a combination of multiple shower heads and body jets. The frameless glass shower enclosure furthers the open feel of the room, and showcases the shower’s glittering mosaic marble and polished nickel fixtures.
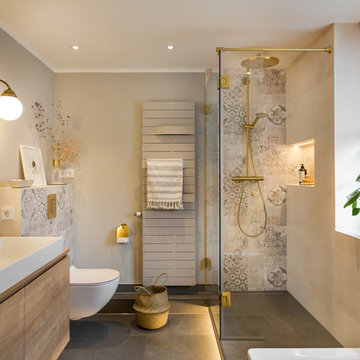
Marko Kubitz Fotografie
Inspiration for a contemporary bathroom in Dresden with flat-panel cabinets, medium wood cabinets, a freestanding tub, gray tile, grey walls, a vessel sink, wood benchtops, grey floor and brown benchtops.
Inspiration for a contemporary bathroom in Dresden with flat-panel cabinets, medium wood cabinets, a freestanding tub, gray tile, grey walls, a vessel sink, wood benchtops, grey floor and brown benchtops.
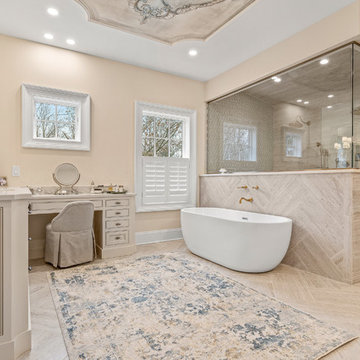
Inspiration for an expansive traditional master bathroom in Cleveland with recessed-panel cabinets, beige cabinets, a freestanding tub, an open shower, beige walls, light hardwood floors, an undermount sink, marble benchtops, beige floor, a hinged shower door and beige benchtops.
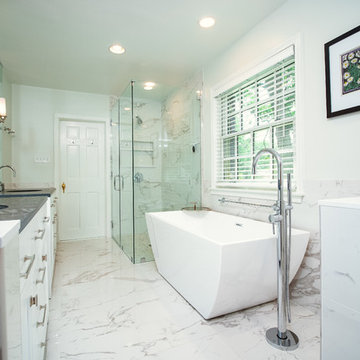
This Beautiful Master Bathroom blurs the lines between modern and contemporary. Take a look at this beautiful chrome bath fixture! We used marble style ceramic tile for the floors and walls, as well as the shower niche. The shower has a glass enclosure with hinged door. Large wall mirrors with lighted sconces, recessed lighting in the shower and a privacy wall to hide the toilet help make this bathroom a one for the books!
Photo: Matthew Burgess Media
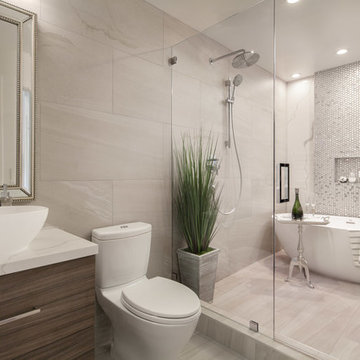
Photography: Agnieszka Jakubowicz
Construction: Baron Construction and Remodeling.
Design ideas for a contemporary master wet room bathroom in San Francisco with flat-panel cabinets, dark wood cabinets, a freestanding tub, a one-piece toilet, beige tile, multi-coloured tile, mosaic tile, beige walls, a vessel sink, beige floor, a hinged shower door and white benchtops.
Design ideas for a contemporary master wet room bathroom in San Francisco with flat-panel cabinets, dark wood cabinets, a freestanding tub, a one-piece toilet, beige tile, multi-coloured tile, mosaic tile, beige walls, a vessel sink, beige floor, a hinged shower door and white benchtops.
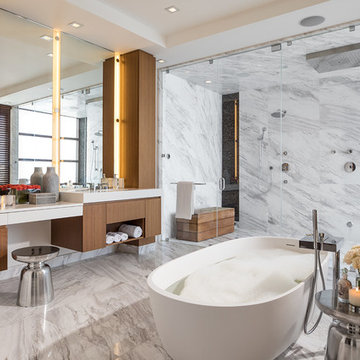
The layout of the master bathroom was created to be perfectly symmetrical which allowed us to incorporate his and hers areas within the same space. The bathtub crates a focal point seen from the hallway through custom designed louvered double door and the shower seen through the glass towards the back of the bathroom enhances the size of the space. Wet areas of the floor are finished in honed marble tiles and the entire floor was treated with any slip solution to ensure safety of the homeowners. The white marble background give the bathroom a light and feminine backdrop for the contrasting dark millwork adding energy to the space and giving it a complimentary masculine presence.
Storage is maximized by incorporating the two tall wood towers on either side of each vanity – it provides ample space needed in the bathroom and it is only 12” deep which allows you to find things easier that in traditional 24” deep cabinetry. Manmade quartz countertops are a functional and smart choice for white counters, especially on the make-up vanity. Vanities are cantilevered over the floor finished in natural white marble with soft organic pattern allow for full appreciation of the beauty of nature.
This home has a lot of inside/outside references, and even in this bathroom, the large window located inside the steam shower uses electrochromic glass (“smart” glass) which changes from clear to opaque at the push of a button. It is a simple, convenient, and totally functional solution in a bathroom.
The center of this bathroom is a freestanding tub identifying his and hers side and it is set in front of full height clear glass shower enclosure allowing the beauty of stone to continue uninterrupted onto the shower walls.
Photography: Craig Denis
Bathroom Design Ideas with a Freestanding Tub and a Japanese Tub
6